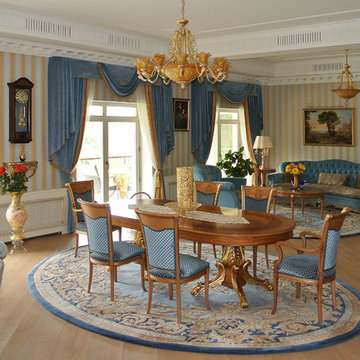Sale da Pranzo con carta da parati - Foto e idee per arredare
Filtra anche per:
Budget
Ordina per:Popolari oggi
1 - 20 di 44 foto
1 di 3
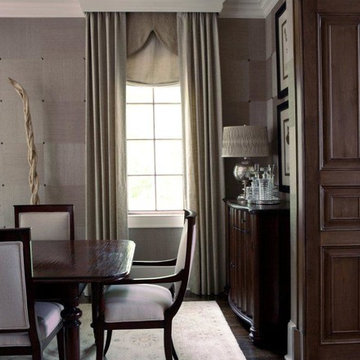
In the dining room, Pineapple House has a painted coffered ceiling with tongue and groove V-notch slats. It adds interest and texture to the 10 foot ceiling. To create trim with a flowing, seamless appearance, drapery cornices are integrated into the crown molding. Intense sun penetrates the room and led to the creation of a three-part window treatment. Designers use stationary drapery panels for acoustics and to soften edges. They add roman shades for solar control. A gothic-inspired arched valance in embossed linen for a formal accent. The valance is a soft echo of the gothic motif on the fireplace surround in the home’s adjacent keeping room. On the walls, they cut grass cloth into squares and alternate their direction when it is being hung. This creates a subtle visual effect that changes as the sun dances through the room and you walk around the space. Square nail heads punctuate the intersections by being turned and set on their tips, creating a 3-dimensional diamond shape. Chris Little Photography
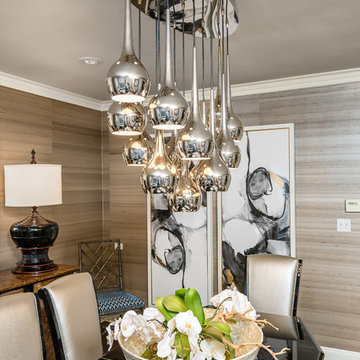
Sophisticated dining room with oriental motifs in a soothing neutral palette. Custom upholstered Christopher Guy replica dining chairs with a modern black lacquered table. Abstract wall art panels with metallic silk wallpaper. Mid century modern polished nickel chandelier.
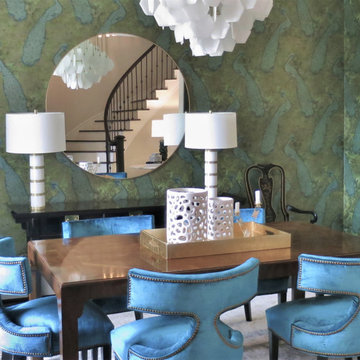
The star of the show is the peacock wallpaper in greens and blues. Dining chairs in blue accents the wallpaper, and the round mirror reflects the circular staircase beyond.
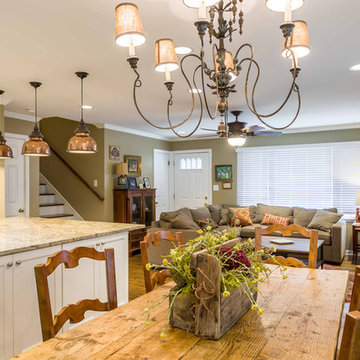
This 1960s split-level home desperately needed a change - not bigger space, just better. We removed the walls between the kitchen, living, and dining rooms to create a large open concept space that still allows a clear definition of space, while offering sight lines between spaces and functions. Homeowners preferred an open U-shape kitchen rather than an island to keep kids out of the cooking area during meal-prep, while offering easy access to the refrigerator and pantry. Green glass tile, granite countertops, shaker cabinets, and rustic reclaimed wood accents highlight the unique character of the home and family. The mix of farmhouse, contemporary and industrial styles make this house their ideal home.
Outside, new lap siding with white trim, and an accent of shake shingles under the gable. The new red door provides a much needed pop of color. Landscaping was updated with a new brick paver and stone front stoop, walk, and landscaping wall.
Project Photography by Kmiecik Imagery.
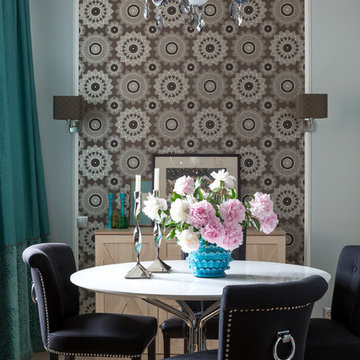
Евгений Кулибаба
Esempio di una piccola sala da pranzo tradizionale con pareti grigie, pavimento in legno massello medio, pavimento beige, soffitto ribassato e carta da parati
Esempio di una piccola sala da pranzo tradizionale con pareti grigie, pavimento in legno massello medio, pavimento beige, soffitto ribassato e carta da parati
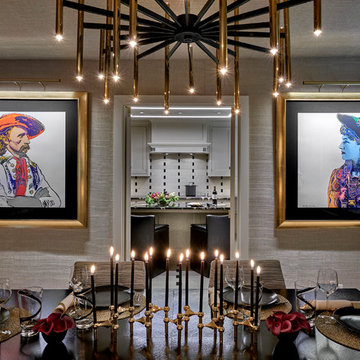
Tony Soluri Photography
Foto di una grande sala da pranzo aperta verso il soggiorno design con pareti beige, parquet chiaro, nessun camino, pavimento beige e carta da parati
Foto di una grande sala da pranzo aperta verso il soggiorno design con pareti beige, parquet chiaro, nessun camino, pavimento beige e carta da parati
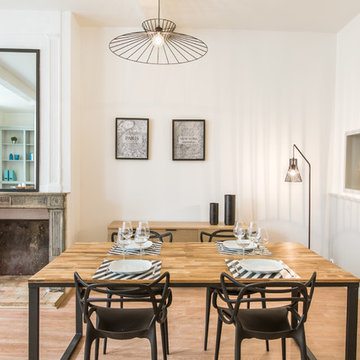
Espace dinatoire dans un appartement au coeur du quartier des chartrons.
Ispirazione per una sala da pranzo contemporanea di medie dimensioni con pareti bianche, pavimento in legno massello medio, camino classico, pavimento marrone e carta da parati
Ispirazione per una sala da pranzo contemporanea di medie dimensioni con pareti bianche, pavimento in legno massello medio, camino classico, pavimento marrone e carta da parati
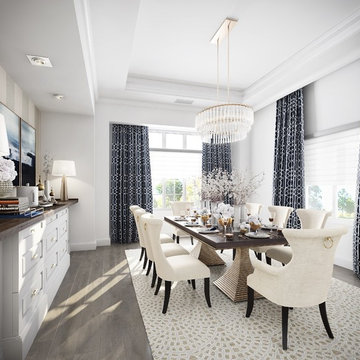
ur Crawford Terrace Gold Pedestal Table grounds the room with its two elegant pedestals and terrace-like construction that gives it a departure from the average dining table. We paired the table with the Ring Pull Ivory Dining Chairs from the same Crawford series. Pattern play was also important in this room, so we decided on the Karissa Cream Hand Knotted Wool Rug and a custom Kravet fabric for the drapes. We wanted to add lavish lighting to the room to elevate the look, so for over the table we placed our Cynthie Chandelier, and we used white glass table lamps with a structural, star-shaped body for the atop the built-in console.
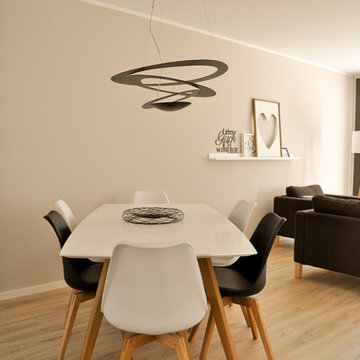
Musterhaus Velbert
Idee per un'ampia sala da pranzo aperta verso il soggiorno nordica con pavimento in vinile, soffitto in carta da parati e carta da parati
Idee per un'ampia sala da pranzo aperta verso il soggiorno nordica con pavimento in vinile, soffitto in carta da parati e carta da parati
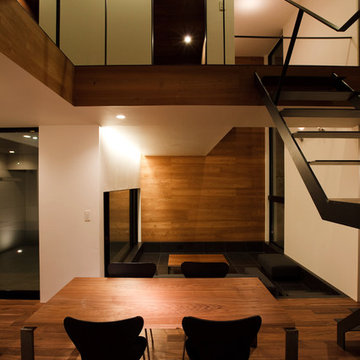
Esempio di una sala da pranzo aperta verso il soggiorno moderna di medie dimensioni con pareti bianche, parquet scuro, pavimento marrone, soffitto in carta da parati, carta da parati e nessun camino
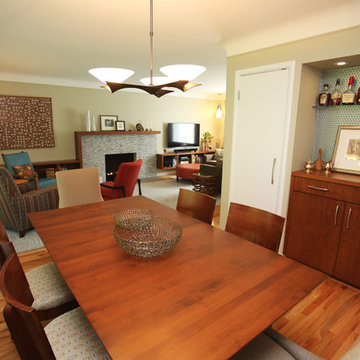
The open floor plan of the dining room and living room add to the Mid Century Modern feel. This nook allowed for a space-saving, built-in bar/buffet with foil wallpaper. New lighting by Hubbardton Forge is both sculptural and functional.
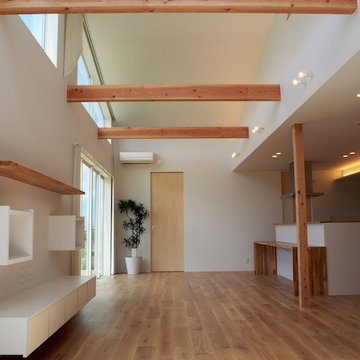
屋根勾配をそのまま室内に反映して吹き抜けとしてあります。とても開放感があり、室内に居ながら「空」を感じる事ができます。
Ispirazione per una sala da pranzo aperta verso il soggiorno minimalista di medie dimensioni con pareti bianche, pavimento in legno massello medio, pavimento marrone, travi a vista e carta da parati
Ispirazione per una sala da pranzo aperta verso il soggiorno minimalista di medie dimensioni con pareti bianche, pavimento in legno massello medio, pavimento marrone, travi a vista e carta da parati
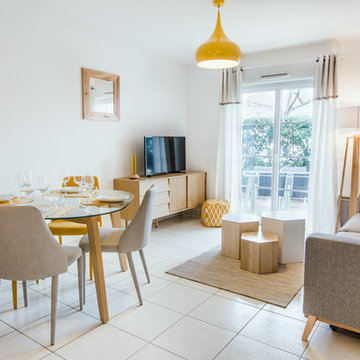
Vue d'un séjour scandinave aux tons gris et jaune
Ispirazione per una sala da pranzo aperta verso il soggiorno moderna di medie dimensioni con pareti bianche, pavimento bianco, pavimento con piastrelle in ceramica e carta da parati
Ispirazione per una sala da pranzo aperta verso il soggiorno moderna di medie dimensioni con pareti bianche, pavimento bianco, pavimento con piastrelle in ceramica e carta da parati
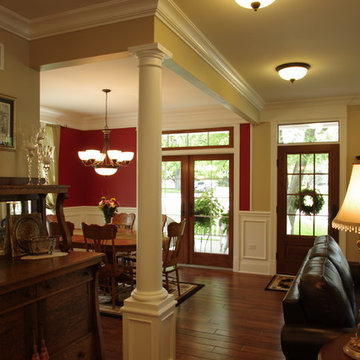
Open floor plan of completely remodeled first floor. Open dining room with French doors to front porch. Photography by Kmiecik Photography.
Esempio di una sala da pranzo aperta verso il soggiorno chic di medie dimensioni con pavimento in legno massello medio, nessun camino, pareti beige, pavimento marrone, soffitto in carta da parati e carta da parati
Esempio di una sala da pranzo aperta verso il soggiorno chic di medie dimensioni con pavimento in legno massello medio, nessun camino, pareti beige, pavimento marrone, soffitto in carta da parati e carta da parati
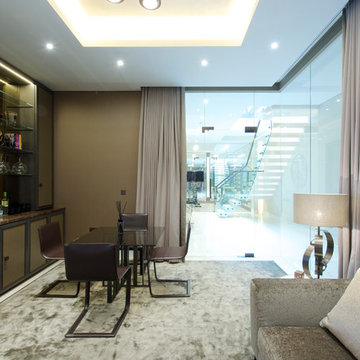
#nu projects specialises in luxury refurbishments- extensions - basements - new builds.
Immagine di una piccola sala da pranzo design chiusa con pareti viola, moquette, pavimento beige, soffitto a cassettoni e carta da parati
Immagine di una piccola sala da pranzo design chiusa con pareti viola, moquette, pavimento beige, soffitto a cassettoni e carta da parati
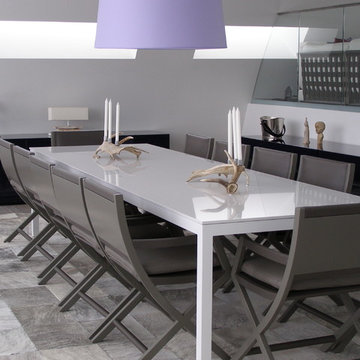
Spisestuen har et tema som man kunne kalde "stringent natur" Gråt læder på stolene, skindtæppe, rensdyr horn som lysestage og helt naturlige farver. Kun lige den syren farvede lampeskærm giver en farve prik.

Photo : Kai Nakamura
Idee per una sala da pranzo aperta verso il soggiorno industriale di medie dimensioni con pareti bianche, parquet chiaro, soffitto in carta da parati e carta da parati
Idee per una sala da pranzo aperta verso il soggiorno industriale di medie dimensioni con pareti bianche, parquet chiaro, soffitto in carta da parati e carta da parati
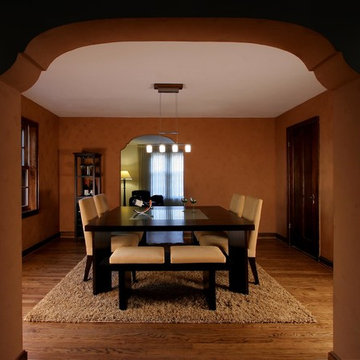
Joe DeMaio Photography
Immagine di una sala da pranzo aperta verso la cucina minimal con pareti arancioni, pavimento in legno massello medio, pavimento marrone e carta da parati
Immagine di una sala da pranzo aperta verso la cucina minimal con pareti arancioni, pavimento in legno massello medio, pavimento marrone e carta da parati
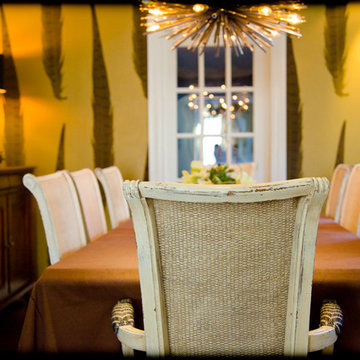
Esempio di una sala da pranzo contemporanea con pareti gialle e carta da parati
Sale da Pranzo con carta da parati - Foto e idee per arredare
1
