Sale da Pranzo con camino sospeso - Foto e idee per arredare
Filtra anche per:
Budget
Ordina per:Popolari oggi
121 - 140 di 598 foto
1 di 3
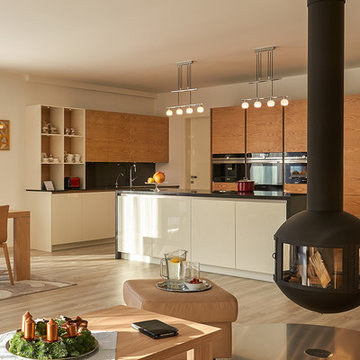
Esempio di una sala da pranzo aperta verso la cucina minimal di medie dimensioni con pareti bianche, pavimento in compensato, camino sospeso e pavimento marrone
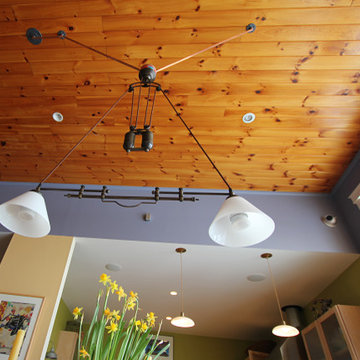
Idee per una sala da pranzo boho chic di medie dimensioni con pareti gialle, parquet chiaro e camino sospeso
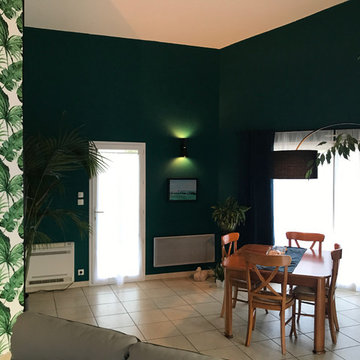
Changement d'ambiance ! La salle à manger anciennement dans des tons oranger prend de nouveaux air jungle !
Esempio di una sala da pranzo aperta verso il soggiorno tropicale di medie dimensioni con pareti verdi, pavimento con piastrelle in ceramica, pavimento beige e camino sospeso
Esempio di una sala da pranzo aperta verso il soggiorno tropicale di medie dimensioni con pareti verdi, pavimento con piastrelle in ceramica, pavimento beige e camino sospeso
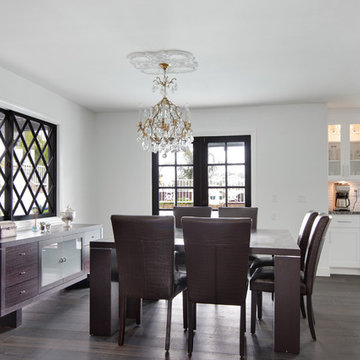
This project was a one of a kind remodel. it included the demolition of a previously existing wall separating the kitchen area from the living room. The inside of the home was completely gutted down to the framing and was remodeled according the owners specifications.
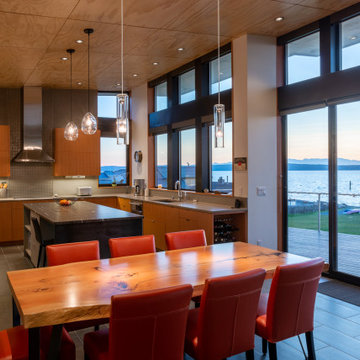
Idee per una sala da pranzo aperta verso il soggiorno moderna di medie dimensioni con pareti bianche, pavimento in gres porcellanato, camino sospeso, cornice del camino in pietra e pavimento grigio
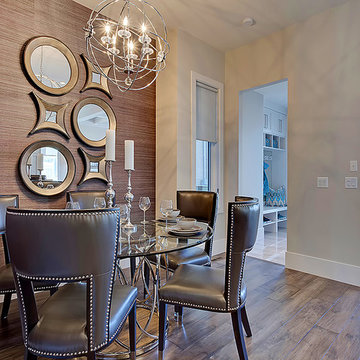
Ispirazione per una sala da pranzo aperta verso il soggiorno classica di medie dimensioni con pareti beige, pavimento in legno massello medio e camino sospeso
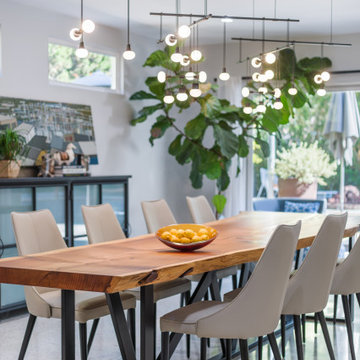
This timeless contemporary open concept kitchen/dining room was designed for a family that loves to entertain. This family hosts all holiday parties. They wanted the open concept to allow for cooking & talking, eating & talking, and to include anyone sitting outside to join in on the conversation & laughs too. In this space, you will also see the dining room, & full pool/guest bathroom. The fireplace includes a natural stone veneer to give the dining room texture & an intimate atmosphere. The tile floor is classic and brings texture & depth to the space.
JL Interiors is a LA-based creative/diverse firm that specializes in residential interiors. JL Interiors empowers homeowners to design their dream home that they can be proud of! The design isn’t just about making things beautiful; it’s also about making things work beautifully. Contact us for a free consultation Hello@JLinteriors.design _ 310.390.6849_ www.JLinteriors.design
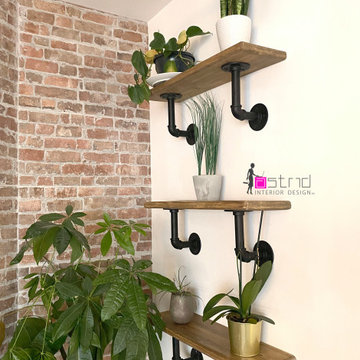
Embellishment and furnishing of a two bedrooms and two bathrooms flat situated in London.
Dining chairs from Peppermill Interiors, dining table from Wayfair, Artwork from Etsy Uk, shelves from us, Lighting from Maison Du Monde Uk, Kitchen island designed and made by us, Sofa from Willow and Hall, rug from wayfair, Bio ethanol fireplace from Ebay, sideboard from maison du Monde, golden accessories from Melody Maison and Zara Home.
The walls were initially white the brick on the walls are cladding so actual bricks that has been finely slices to be fitted on a plasterboard wall.
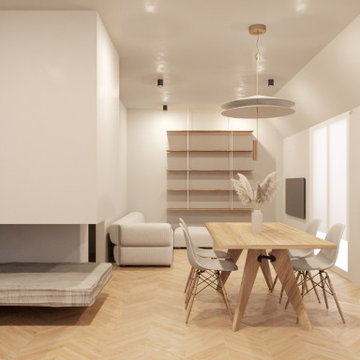
Foto di una piccola sala da pranzo aperta verso il soggiorno minimal con pareti bianche, parquet chiaro, camino sospeso e cornice del camino in cemento
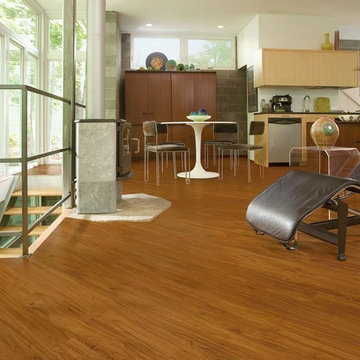
Idee per una sala da pranzo aperta verso il soggiorno minimal di medie dimensioni con pareti bianche, pavimento in vinile, camino sospeso e cornice del camino in cemento
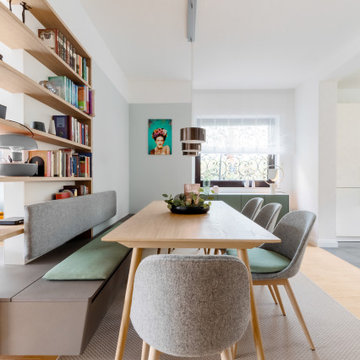
Idee per una grande sala da pranzo scandinava con pareti grigie, pavimento in bambù, camino sospeso, cornice del camino in metallo, pavimento marrone, soffitto in carta da parati e carta da parati
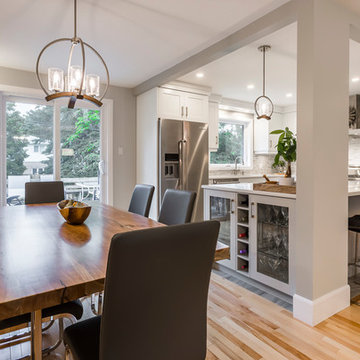
Designed by : TOC design – Tania Scardellato
Photographer: Guillaume Gorini - Studi Point de Vue
Cabinet Maker : D. C. Fabrication - Dino Cobetto
Counters: Stone Co.
A live wood edge dining table with modern chrome legs and sled base leather chairs at dining room, with extra storage and light valance ties in nicely with the kitchen. An oversized painting and natural wood colors warms up the overall space.
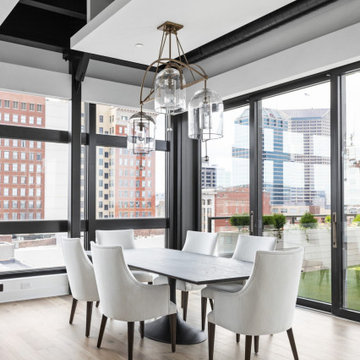
Dining room, with contemporary lighting from restoration hardware, restoration hardware furniture and sliding glass doors.
Ispirazione per una grande sala da pranzo aperta verso il soggiorno contemporanea con pareti bianche, parquet chiaro, camino sospeso, cornice del camino in pietra, pavimento multicolore e soffitto a cassettoni
Ispirazione per una grande sala da pranzo aperta verso il soggiorno contemporanea con pareti bianche, parquet chiaro, camino sospeso, cornice del camino in pietra, pavimento multicolore e soffitto a cassettoni
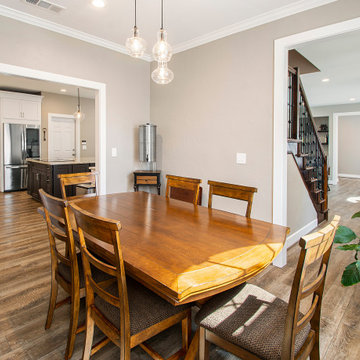
Our clients wanted to increase the size of their kitchen, which was small, in comparison to the overall size of the home. They wanted a more open livable space for the family to be able to hang out downstairs. They wanted to remove the walls downstairs in the front formal living and den making them a new large den/entering room. They also wanted to remove the powder and laundry room from the center of the kitchen, giving them more functional space in the kitchen that was completely opened up to their den. The addition was planned to be one story with a bedroom/game room (flex space), laundry room, bathroom (to serve as the on-suite to the bedroom and pool bath), and storage closet. They also wanted a larger sliding door leading out to the pool.
We demoed the entire kitchen, including the laundry room and powder bath that were in the center! The wall between the den and formal living was removed, completely opening up that space to the entry of the house. A small space was separated out from the main den area, creating a flex space for them to become a home office, sitting area, or reading nook. A beautiful fireplace was added, surrounded with slate ledger, flanked with built-in bookcases creating a focal point to the den. Behind this main open living area, is the addition. When the addition is not being utilized as a guest room, it serves as a game room for their two young boys. There is a large closet in there great for toys or additional storage. A full bath was added, which is connected to the bedroom, but also opens to the hallway so that it can be used for the pool bath.
The new laundry room is a dream come true! Not only does it have room for cabinets, but it also has space for a much-needed extra refrigerator. There is also a closet inside the laundry room for additional storage. This first-floor addition has greatly enhanced the functionality of this family’s daily lives. Previously, there was essentially only one small space for them to hang out downstairs, making it impossible for more than one conversation to be had. Now, the kids can be playing air hockey, video games, or roughhousing in the game room, while the adults can be enjoying TV in the den or cooking in the kitchen, without interruption! While living through a remodel might not be easy, the outcome definitely outweighs the struggles throughout the process.
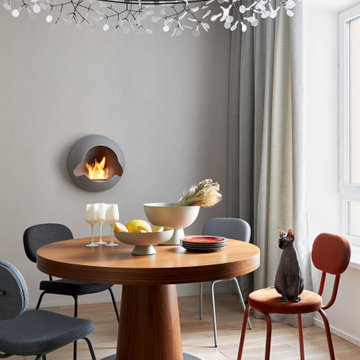
Столовая зона с настенным камином и круглым столом.
Idee per una sala da pranzo aperta verso la cucina contemporanea di medie dimensioni con pareti grigie, pavimento in legno massello medio, camino sospeso, cornice del camino in metallo e pavimento marrone
Idee per una sala da pranzo aperta verso la cucina contemporanea di medie dimensioni con pareti grigie, pavimento in legno massello medio, camino sospeso, cornice del camino in metallo e pavimento marrone
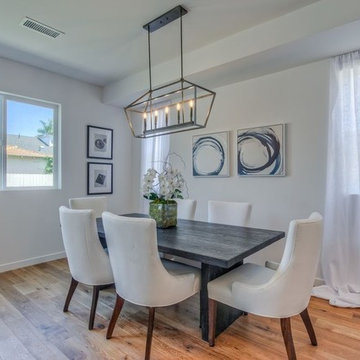
Candy
Ispirazione per una sala da pranzo aperta verso la cucina design di medie dimensioni con pareti bianche, pavimento in legno massello medio, camino sospeso, cornice del camino in metallo e pavimento marrone
Ispirazione per una sala da pranzo aperta verso la cucina design di medie dimensioni con pareti bianche, pavimento in legno massello medio, camino sospeso, cornice del camino in metallo e pavimento marrone
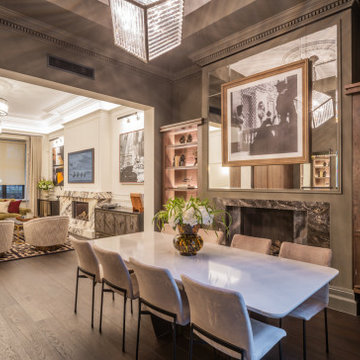
Wall colour: Grey Moss #234 by Little Greene | Chandelier is the large Rex pendant by Timothy Oulton | Joinery by Luxe Projects London
Idee per una grande sala da pranzo aperta verso il soggiorno vittoriana con pareti grigie, parquet scuro, camino sospeso, cornice del camino in pietra, pavimento marrone, soffitto a cassettoni e pannellatura
Idee per una grande sala da pranzo aperta verso il soggiorno vittoriana con pareti grigie, parquet scuro, camino sospeso, cornice del camino in pietra, pavimento marrone, soffitto a cassettoni e pannellatura
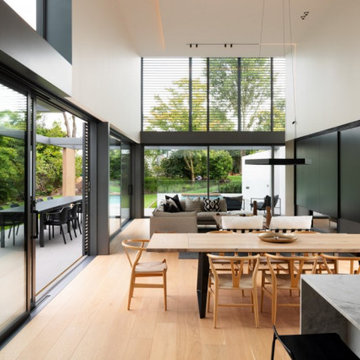
Immagine di una grande sala da pranzo aperta verso il soggiorno minimalista con parquet chiaro, camino sospeso, cornice del camino in legno e pavimento giallo
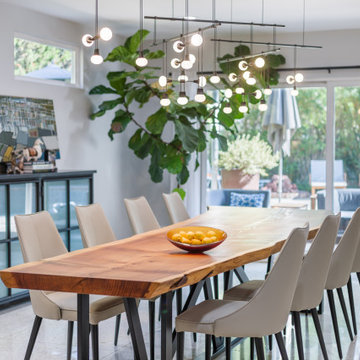
This timeless contemporary open concept kitchen/dining room was designed for a family that loves to entertain. This family hosts all holiday parties. They wanted the open concept to allow for cooking & talking, eating & talking, and to include anyone sitting outside to join in on the conversation & laughs too. In this space, you will also see the dining room, & full pool/guest bathroom. The fireplace includes a natural stone veneer to give the dining room texture & an intimate atmosphere. The tile floor is classic and brings texture & depth to the space.
JL Interiors is a LA-based creative/diverse firm that specializes in residential interiors. JL Interiors empowers homeowners to design their dream home that they can be proud of! The design isn’t just about making things beautiful; it’s also about making things work beautifully. Contact us for a free consultation Hello@JLinteriors.design _ 310.390.6849_ www.JLinteriors.design
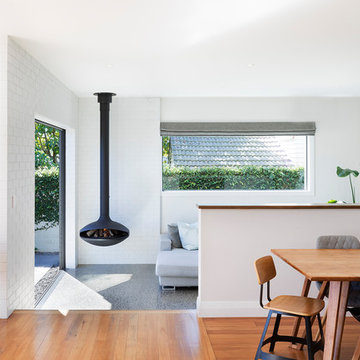
Foto di una sala da pranzo design con pareti bianche, parquet chiaro, camino sospeso e cornice del camino in mattoni
Sale da Pranzo con camino sospeso - Foto e idee per arredare
7