Sale da Pranzo con camino sospeso - Foto e idee per arredare
Filtra anche per:
Budget
Ordina per:Popolari oggi
81 - 100 di 129 foto
1 di 3
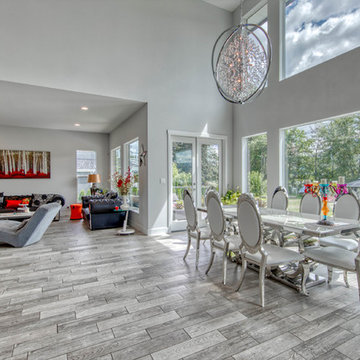
Idee per una sala da pranzo aperta verso il soggiorno moderna di medie dimensioni con pareti grigie, pavimento con piastrelle in ceramica, camino sospeso e pavimento marrone
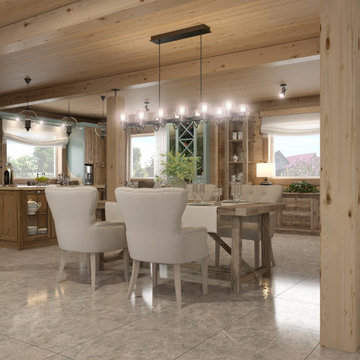
Esempio di una sala da pranzo di medie dimensioni con pareti beige, pavimento in gres porcellanato, camino sospeso, cornice del camino in metallo, pavimento grigio, soffitto in perlinato e pareti in legno
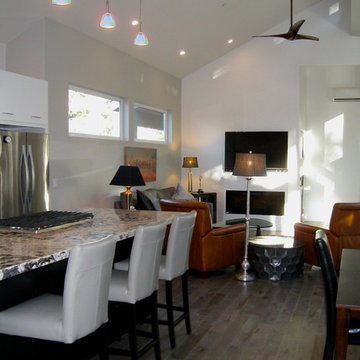
Photo by Ferris Zoe
Bar into Living Area/Great Room
Idee per una sala da pranzo aperta verso il soggiorno minimal di medie dimensioni con pareti grigie, pavimento in legno massello medio, camino sospeso, cornice del camino in intonaco e pavimento grigio
Idee per una sala da pranzo aperta verso il soggiorno minimal di medie dimensioni con pareti grigie, pavimento in legno massello medio, camino sospeso, cornice del camino in intonaco e pavimento grigio
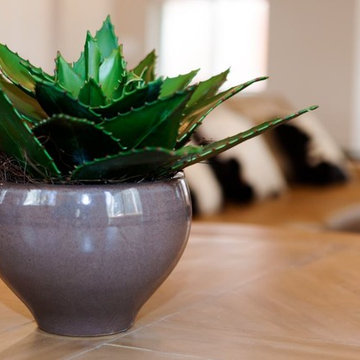
Vacation Rental Living Room
Photograph by Hazeltine Photography.
This was a fun, collaborative effort with our clients. Coming from the Bay area, our clients spend a lot of time in Tahoe and therefore purchased a vacation home within close proximity to Heavenly Mountain. Their intention was to utilize the three-bedroom, three-bathroom, single-family home as a vacation rental but also as a part-time, second home for themselves. Being a vacation rental, budget was a top priority. We worked within our clients’ parameters to create a mountain modern space with the ability to sleep 10, while maintaining durability, functionality and beauty. We’re all thrilled with the result.
Talie Jane Interiors is a full-service, luxury interior design firm specializing in sophisticated environments.
Founder and interior designer, Talie Jane, is well known for her ability to collaborate with clients. She creates highly individualized spaces, reflective of individual tastes and lifestyles. Talie's design approach is simple. She believes that, "every space should tell a story in an artistic and beautiful way while reflecting the personalities and design needs of our clients."
At Talie Jane Interiors, we listen, understand our clients and deliver within budget to provide beautiful, comfortable spaces. By utilizing an analytical and artistic approach, we offer creative solutions to design challenges.
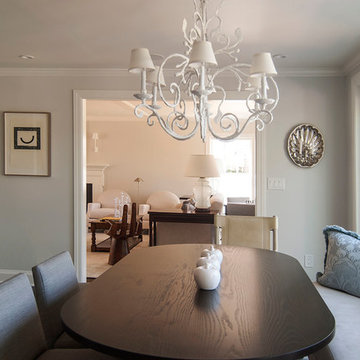
Photographer: Berkay Demirkan
Esempio di una sala da pranzo aperta verso il soggiorno classica di medie dimensioni con pareti grigie, parquet scuro, camino sospeso e cornice del camino in legno
Esempio di una sala da pranzo aperta verso il soggiorno classica di medie dimensioni con pareti grigie, parquet scuro, camino sospeso e cornice del camino in legno
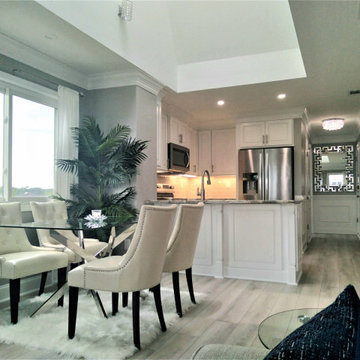
95% Gut and remodel.
Immagine di una sala da pranzo aperta verso la cucina moderna di medie dimensioni con pareti grigie, pavimento in vinile, camino sospeso, cornice del camino in legno, pavimento grigio e soffitto a volta
Immagine di una sala da pranzo aperta verso la cucina moderna di medie dimensioni con pareti grigie, pavimento in vinile, camino sospeso, cornice del camino in legno, pavimento grigio e soffitto a volta
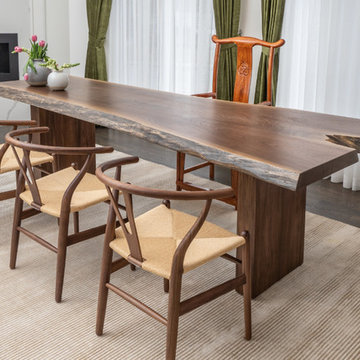
Intimate sitting area for the family to have tea and discuss.
Idee per una sala da pranzo chic di medie dimensioni con pareti bianche, pavimento in legno massello medio, camino sospeso, cornice del camino in pietra e pavimento marrone
Idee per una sala da pranzo chic di medie dimensioni con pareti bianche, pavimento in legno massello medio, camino sospeso, cornice del camino in pietra e pavimento marrone
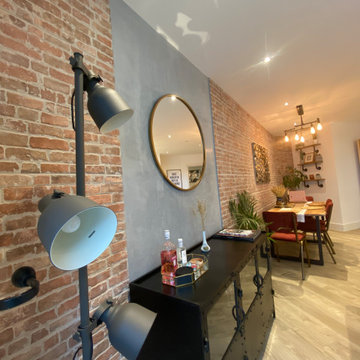
Embellishment and few building work like tiling, cladding, carpentry and electricity of a double bedroom and double bathrooms included one en-suite flat based in London.
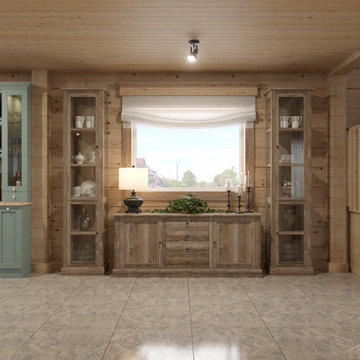
Esempio di una sala da pranzo aperta verso la cucina di medie dimensioni con pareti beige, pavimento in gres porcellanato, camino sospeso, cornice del camino in metallo, pavimento grigio, soffitto in perlinato e pareti in legno
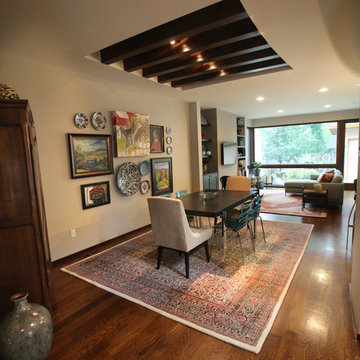
Idee per una sala da pranzo aperta verso la cucina di medie dimensioni con pareti grigie, parquet scuro, camino sospeso e pavimento marrone
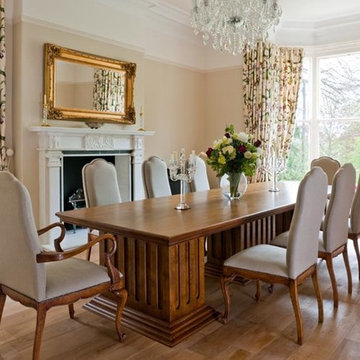
Stunning Regal dinning room table for 10 seating. Beautiful wooden fireplace and stunning high ceilings.
Foto di una sala da pranzo aperta verso la cucina country di medie dimensioni con pareti beige, parquet chiaro, camino sospeso, cornice del camino in intonaco e pavimento beige
Foto di una sala da pranzo aperta verso la cucina country di medie dimensioni con pareti beige, parquet chiaro, camino sospeso, cornice del camino in intonaco e pavimento beige

The room was used as a home office, by opening the kitchen onto it, we've created a warm and inviting space, where the family loves gathering.
Ispirazione per una grande sala da pranzo design chiusa con pareti blu, parquet chiaro, camino sospeso, cornice del camino in pietra, pavimento beige e soffitto a cassettoni
Ispirazione per una grande sala da pranzo design chiusa con pareti blu, parquet chiaro, camino sospeso, cornice del camino in pietra, pavimento beige e soffitto a cassettoni

The room was used as a home office, by opening the kitchen onto it, we've created a warm and inviting space, where the family loves gathering.
Idee per una grande sala da pranzo minimal chiusa con pareti blu, parquet chiaro, camino sospeso, cornice del camino in pietra, pavimento beige e soffitto a cassettoni
Idee per una grande sala da pranzo minimal chiusa con pareti blu, parquet chiaro, camino sospeso, cornice del camino in pietra, pavimento beige e soffitto a cassettoni
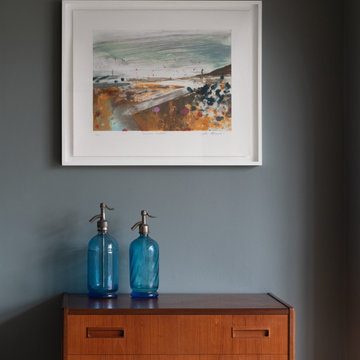
The room was used as a home office, by opening the kitchen onto it, we've created a warm and inviting space, where the family loves gathering.
Esempio di una grande sala da pranzo contemporanea chiusa con pareti blu, parquet chiaro, camino sospeso, cornice del camino in pietra, pavimento beige e soffitto a cassettoni
Esempio di una grande sala da pranzo contemporanea chiusa con pareti blu, parquet chiaro, camino sospeso, cornice del camino in pietra, pavimento beige e soffitto a cassettoni

The room was used as a home office, by opening the kitchen onto it, we've created a warm and inviting space, where the family loves gathering.
Ispirazione per una grande sala da pranzo contemporanea chiusa con pareti blu, parquet chiaro, camino sospeso, cornice del camino in pietra, pavimento beige e soffitto a cassettoni
Ispirazione per una grande sala da pranzo contemporanea chiusa con pareti blu, parquet chiaro, camino sospeso, cornice del camino in pietra, pavimento beige e soffitto a cassettoni

The room was used as a home office, by opening the kitchen onto it, we've created a warm and inviting space, where the family loves gathering.
Foto di una grande sala da pranzo contemporanea chiusa con pareti blu, parquet chiaro, camino sospeso, cornice del camino in pietra, pavimento beige e soffitto a cassettoni
Foto di una grande sala da pranzo contemporanea chiusa con pareti blu, parquet chiaro, camino sospeso, cornice del camino in pietra, pavimento beige e soffitto a cassettoni

This timeless contemporary open concept kitchen/dining room was designed for a family that loves to entertain. This family hosts all holiday parties. They wanted the open concept to allow for cooking & talking, eating & talking, and to include anyone sitting outside to join in on the conversation & laughs too. In this space, you will also see the dining room, & full pool/guest bathroom. The fireplace includes a natural stone veneer to give the dining room texture & an intimate atmosphere. The tile floor is classic and brings texture & depth to the space.
JL Interiors is a LA-based creative/diverse firm that specializes in residential interiors. JL Interiors empowers homeowners to design their dream home that they can be proud of! The design isn’t just about making things beautiful; it’s also about making things work beautifully. Contact us for a free consultation Hello@JLinteriors.design _ 310.390.6849_ www.JLinteriors.design

The room was used as a home office, by opening the kitchen onto it, we've created a warm and inviting space, where the family loves gathering.
Esempio di una grande sala da pranzo design chiusa con pareti blu, parquet chiaro, camino sospeso, cornice del camino in pietra, pavimento beige e soffitto a cassettoni
Esempio di una grande sala da pranzo design chiusa con pareti blu, parquet chiaro, camino sospeso, cornice del camino in pietra, pavimento beige e soffitto a cassettoni
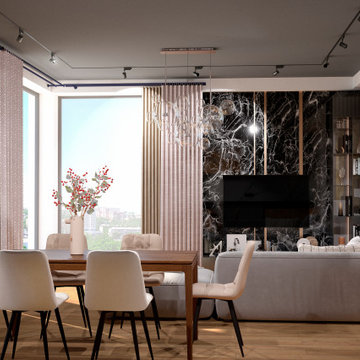
Кухня-столовая в квартире, КЖ "Кокос"
Ispirazione per una grande sala da pranzo aperta verso la cucina chic con pareti multicolore, pavimento in laminato, camino sospeso, cornice del camino in pietra e pavimento beige
Ispirazione per una grande sala da pranzo aperta verso la cucina chic con pareti multicolore, pavimento in laminato, camino sospeso, cornice del camino in pietra e pavimento beige
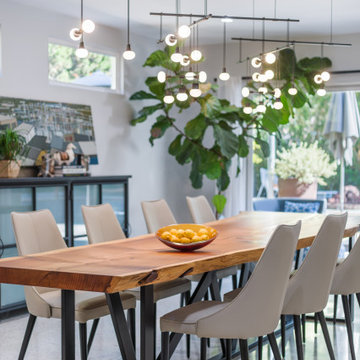
This timeless contemporary open concept kitchen/dining room was designed for a family that loves to entertain. This family hosts all holiday parties. They wanted the open concept to allow for cooking & talking, eating & talking, and to include anyone sitting outside to join in on the conversation & laughs too. In this space, you will also see the dining room, & full pool/guest bathroom. The fireplace includes a natural stone veneer to give the dining room texture & an intimate atmosphere. The tile floor is classic and brings texture & depth to the space.
JL Interiors is a LA-based creative/diverse firm that specializes in residential interiors. JL Interiors empowers homeowners to design their dream home that they can be proud of! The design isn’t just about making things beautiful; it’s also about making things work beautifully. Contact us for a free consultation Hello@JLinteriors.design _ 310.390.6849_ www.JLinteriors.design
Sale da Pranzo con camino sospeso - Foto e idee per arredare
5