Sale da Pranzo con camino lineare Ribbon - Foto e idee per arredare
Filtra anche per:
Budget
Ordina per:Popolari oggi
21 - 40 di 171 foto
1 di 3
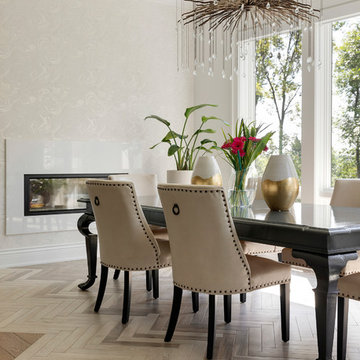
oak floors in custom stain
Ombre tile in chevron pattern
double sided fireplace
marbleized wallpaper
Currey chandelier
grey table
leather chairs
Benjamin Moore Super White
Image by @Spacecrafting
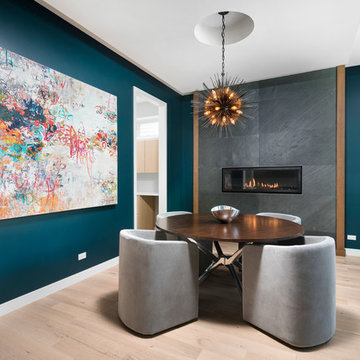
Esempio di una sala da pranzo contemporanea di medie dimensioni con pareti blu, parquet chiaro, camino lineare Ribbon e cornice del camino piastrellata
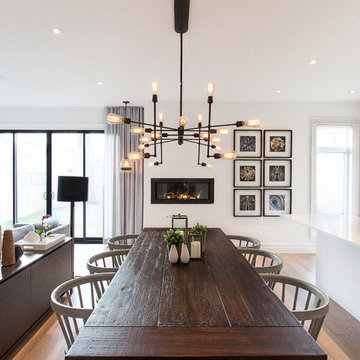
Great Room designed by Veronica Martin Design Studio
www.veronicamartindesignstudio.com
Photography by
Urszula Muntean Photography
Immagine di una sala da pranzo aperta verso il soggiorno design di medie dimensioni con pareti bianche, parquet chiaro, camino lineare Ribbon e pavimento beige
Immagine di una sala da pranzo aperta verso il soggiorno design di medie dimensioni con pareti bianche, parquet chiaro, camino lineare Ribbon e pavimento beige
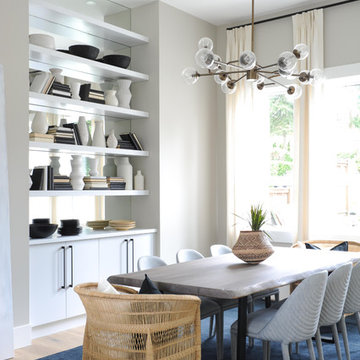
Ispirazione per una sala da pranzo design con pareti grigie, parquet chiaro, camino lineare Ribbon, cornice del camino in mattoni e pavimento marrone
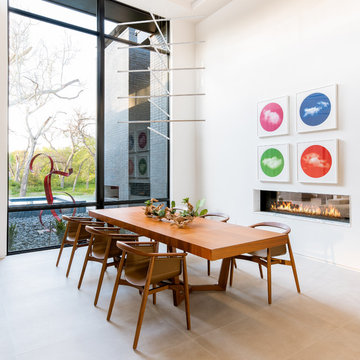
Esempio di una sala da pranzo design con pareti bianche, camino lineare Ribbon e pavimento beige
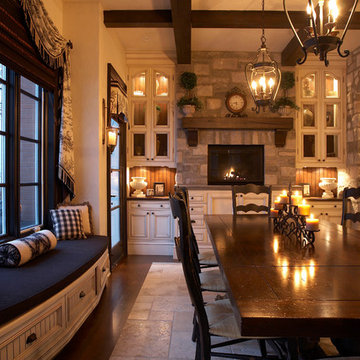
This traditional kitchen breakfast area features a window seat, stone wall and arch, wood beams and a raised fireplace.
Immagine di una grande sala da pranzo classica con pareti beige, pavimento con piastrelle in ceramica, cornice del camino in pietra e camino lineare Ribbon
Immagine di una grande sala da pranzo classica con pareti beige, pavimento con piastrelle in ceramica, cornice del camino in pietra e camino lineare Ribbon
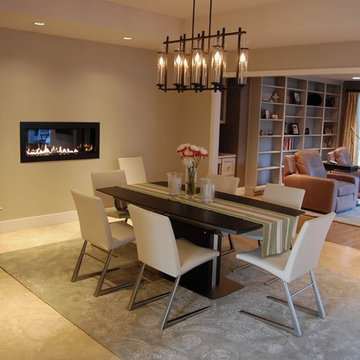
Design-Build by RAD Designs
Idee per una sala da pranzo aperta verso il soggiorno minimal con camino lineare Ribbon
Idee per una sala da pranzo aperta verso il soggiorno minimal con camino lineare Ribbon
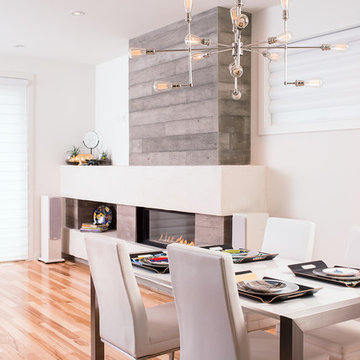
Bbloc Design in collaboration with Beyond Homes
Immagine di una sala da pranzo design con pareti bianche, pavimento in legno massello medio, camino lineare Ribbon e cornice del camino in cemento
Immagine di una sala da pranzo design con pareti bianche, pavimento in legno massello medio, camino lineare Ribbon e cornice del camino in cemento
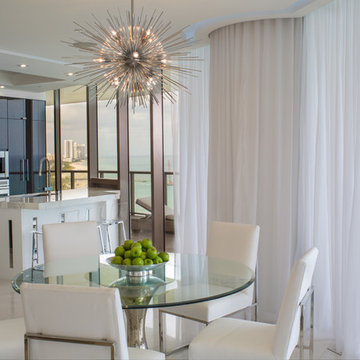
Ispirazione per una sala da pranzo aperta verso la cucina minimal di medie dimensioni con pavimento in marmo, camino lineare Ribbon, cornice del camino in pietra e pavimento bianco
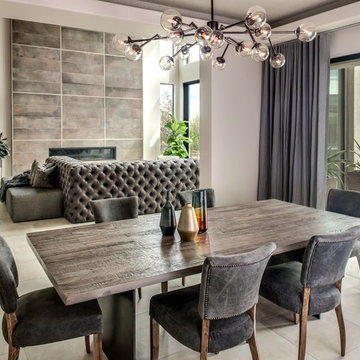
This 5687 sf home was a major renovation including significant modifications to exterior and interior structural components, walls and foundations. Included were the addition of several multi slide exterior doors, windows, new patio cover structure with master deck, climate controlled wine room, master bath steam shower, 4 new gas fireplace appliances and the center piece- a cantilever structural steel staircase with custom wood handrail and treads.
A complete demo down to drywall of all areas was performed excluding only the secondary baths, game room and laundry room where only the existing cabinets were kept and refinished. Some of the interior structural and partition walls were removed. All flooring, counter tops, shower walls, shower pans and tubs were removed and replaced.
New cabinets in kitchen and main bar by Mid Continent. All other cabinetry was custom fabricated and some existing cabinets refinished. Counter tops consist of Quartz, granite and marble. Flooring is porcelain tile and marble throughout. Wall surfaces are porcelain tile, natural stacked stone and custom wood throughout. All drywall surfaces are floated to smooth wall finish. Many electrical upgrades including LED recessed can lighting, LED strip lighting under cabinets and ceiling tray lighting throughout.
The front and rear yard was completely re landscaped including 2 gas fire features in the rear and a built in BBQ. The pool tile and plaster was refinished including all new concrete decking.
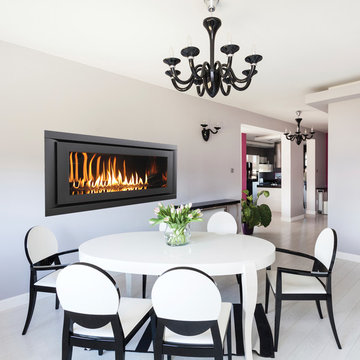
Linear in design and stunningly multifaceted in effect, the DRL6500 offers a sophisticated, energy-efficient and easy-to-install heating option for any installation that wants a modern feel. Its expansive viewing area showcases a continuous band of dramatic, wavering flames that’s enhanced by a porcelain interior with illusion panels and back-lighting. A choice of finishes adds to the beauty of the fireplace and its long, tall elegant flames.
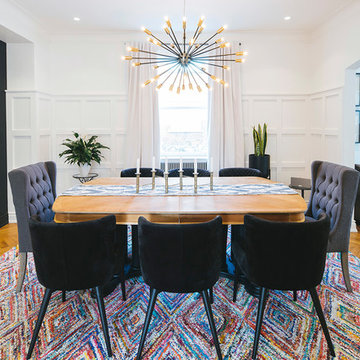
Guillaume Boily
Esempio di una sala da pranzo chic chiusa con pareti bianche, pavimento in legno massello medio e camino lineare Ribbon
Esempio di una sala da pranzo chic chiusa con pareti bianche, pavimento in legno massello medio e camino lineare Ribbon
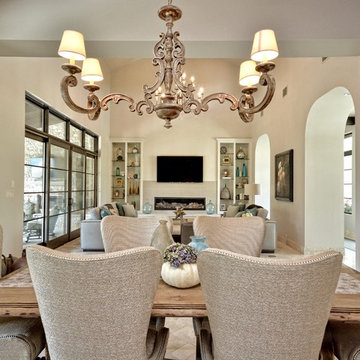
Santa Barbara Transitional Dining Area by Zbranek and Holt Custom Homes, Austin Luxury Home Builders
Idee per una grande sala da pranzo aperta verso la cucina classica con pareti bianche, pavimento in travertino, camino lineare Ribbon e cornice del camino piastrellata
Idee per una grande sala da pranzo aperta verso la cucina classica con pareti bianche, pavimento in travertino, camino lineare Ribbon e cornice del camino piastrellata
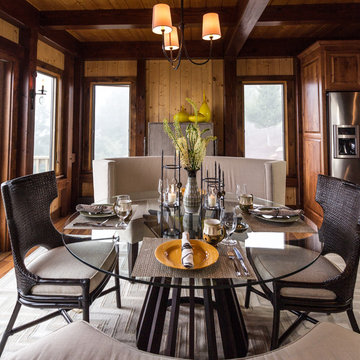
This beautiful breakfast room belongs in a weekend home in the mountains of West Virginia. The space is limited so we custom designed two benches to sit around a round glass table, creating plenty of seating. A large woven rug anchors the space and adds modern texture and pattern. The unique bar stools play on the rustic post and beam style of the house while giving it a modern twist.
Liz Ernest Photography
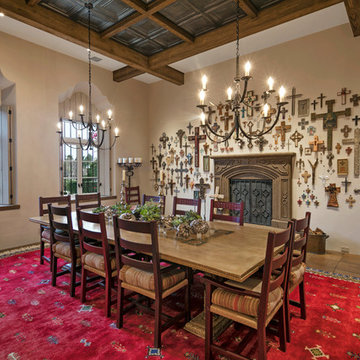
Jim Bartsch Photography
Ispirazione per una grande sala da pranzo mediterranea chiusa con pareti beige, pavimento in terracotta, camino lineare Ribbon e cornice del camino in pietra
Ispirazione per una grande sala da pranzo mediterranea chiusa con pareti beige, pavimento in terracotta, camino lineare Ribbon e cornice del camino in pietra
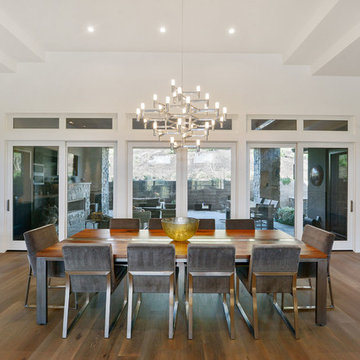
Entertain with style in this expansive family room with full size bar. Large TV's on both walls.
openhomesphotography.com
Idee per un'ampia sala da pranzo classica con pareti bianche, parquet chiaro, camino lineare Ribbon, cornice del camino in metallo e pavimento beige
Idee per un'ampia sala da pranzo classica con pareti bianche, parquet chiaro, camino lineare Ribbon, cornice del camino in metallo e pavimento beige
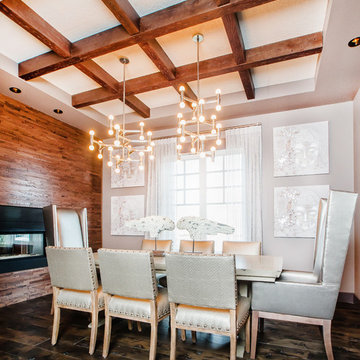
Cofferred ceiling beams by the Woodbeam Company. Finely crafted real wood box beams that are light weight, easy to install and cost effective. Supplying western Canada. Beams finished in a partial reclaimed texture.
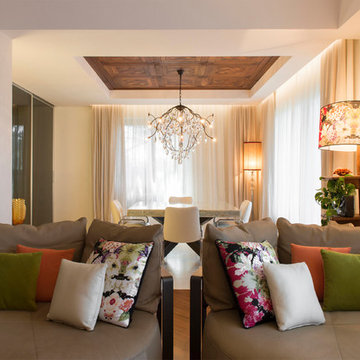
Giulio d'Adamo Photographer
Ispirazione per una sala da pranzo minimal con pavimento in legno massello medio, camino lineare Ribbon e cornice del camino in cemento
Ispirazione per una sala da pranzo minimal con pavimento in legno massello medio, camino lineare Ribbon e cornice del camino in cemento
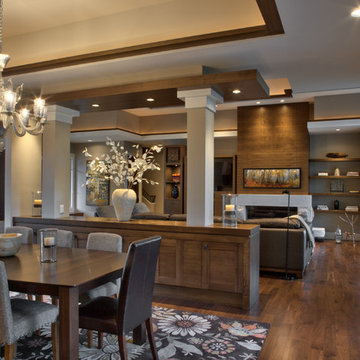
Saari & Forrai Photography
Briarwood II Construction
Immagine di una grande sala da pranzo aperta verso la cucina minimalista con pareti bianche, pavimento in legno massello medio, camino lineare Ribbon, cornice del camino in pietra, pavimento marrone e soffitto a volta
Immagine di una grande sala da pranzo aperta verso la cucina minimalista con pareti bianche, pavimento in legno massello medio, camino lineare Ribbon, cornice del camino in pietra, pavimento marrone e soffitto a volta
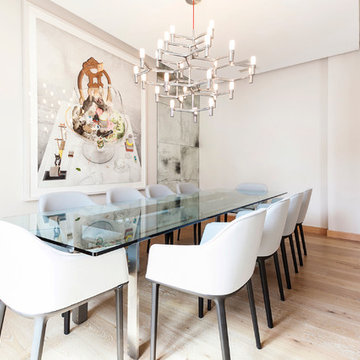
Lupe Clemente Fotografia
Ispirazione per una sala da pranzo aperta verso il soggiorno contemporanea di medie dimensioni con pareti bianche, parquet chiaro e camino lineare Ribbon
Ispirazione per una sala da pranzo aperta verso il soggiorno contemporanea di medie dimensioni con pareti bianche, parquet chiaro e camino lineare Ribbon
Sale da Pranzo con camino lineare Ribbon - Foto e idee per arredare
2