Sale da Pranzo con camino lineare Ribbon e cornice del camino piastrellata - Foto e idee per arredare
Filtra anche per:
Budget
Ordina per:Popolari oggi
41 - 60 di 301 foto
1 di 3
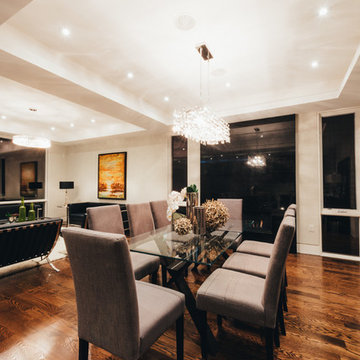
Idee per una grande sala da pranzo minimalista chiusa con pareti bianche, pavimento in legno massello medio, cornice del camino piastrellata, pavimento marrone e camino lineare Ribbon
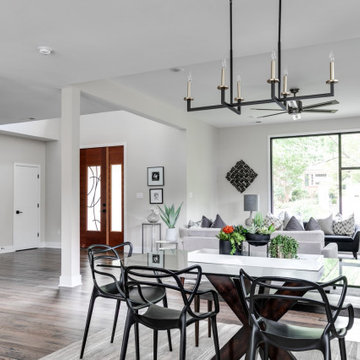
We’ve carefully crafted every inch of this home to bring you something never before seen in this area! Modern front sidewalk and landscape design leads to the architectural stone and cedar front elevation, featuring a contemporary exterior light package, black commercial 9’ window package and 8 foot Art Deco, mahogany door. Additional features found throughout include a two-story foyer that showcases the horizontal metal railings of the oak staircase, powder room with a floating sink and wall-mounted gold faucet and great room with a 10’ ceiling, modern, linear fireplace and 18’ floating hearth, kitchen with extra-thick, double quartz island, full-overlay cabinets with 4 upper horizontal glass-front cabinets, premium Electrolux appliances with convection microwave and 6-burner gas range, a beverage center with floating upper shelves and wine fridge, first-floor owner’s suite with washer/dryer hookup, en-suite with glass, luxury shower, rain can and body sprays, LED back lit mirrors, transom windows, 16’ x 18’ loft, 2nd floor laundry, tankless water heater and uber-modern chandeliers and decorative lighting. Rear yard is fenced and has a storage shed.
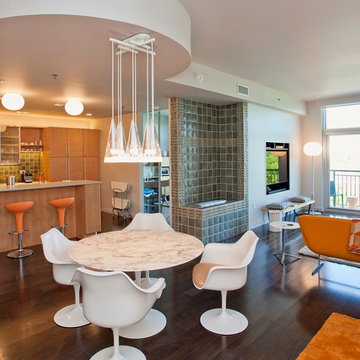
Cat Wilborne Photography
Esempio di una sala da pranzo aperta verso la cucina moderna di medie dimensioni con pareti bianche, parquet scuro, cornice del camino piastrellata, camino lineare Ribbon e pavimento marrone
Esempio di una sala da pranzo aperta verso la cucina moderna di medie dimensioni con pareti bianche, parquet scuro, cornice del camino piastrellata, camino lineare Ribbon e pavimento marrone
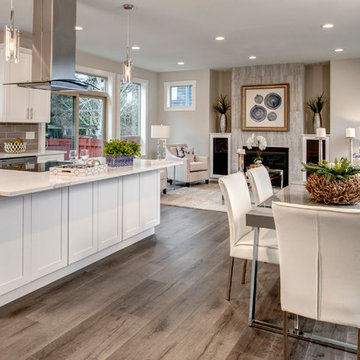
John G. Wilbanks
Immagine di una sala da pranzo aperta verso la cucina classica di medie dimensioni con pareti beige, parquet chiaro, camino lineare Ribbon, cornice del camino piastrellata e pavimento beige
Immagine di una sala da pranzo aperta verso la cucina classica di medie dimensioni con pareti beige, parquet chiaro, camino lineare Ribbon, cornice del camino piastrellata e pavimento beige
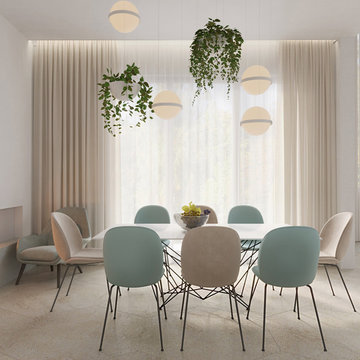
Idee per una sala da pranzo aperta verso il soggiorno minimal di medie dimensioni con pareti bianche, pavimento in gres porcellanato, camino lineare Ribbon, cornice del camino piastrellata e pavimento beige
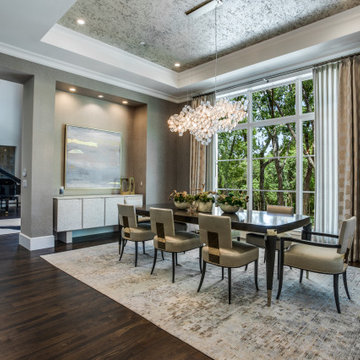
Ispirazione per una grande sala da pranzo tradizionale chiusa con pareti con effetto metallico, pavimento in legno massello medio, camino lineare Ribbon, cornice del camino piastrellata, pavimento marrone, soffitto ribassato e carta da parati
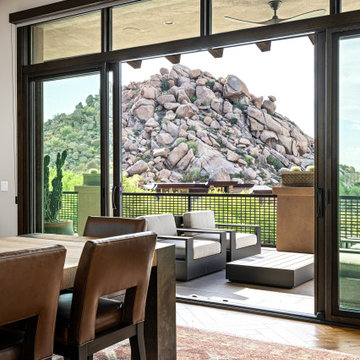
Nestled up against a private enlave this desert custom home take stunning views of the stunning desert to the next level. The sculptural shapes of the unique geological rocky formations take center stage from the private backyard. Unobstructed Troon North Mountain views takes center stage from every room in this carefully placed home.
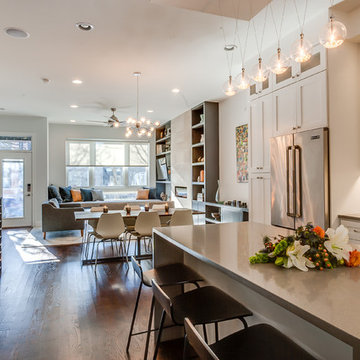
Brad Meese
Foto di una sala da pranzo aperta verso il soggiorno design di medie dimensioni con cornice del camino piastrellata, pareti beige, parquet scuro e camino lineare Ribbon
Foto di una sala da pranzo aperta verso il soggiorno design di medie dimensioni con cornice del camino piastrellata, pareti beige, parquet scuro e camino lineare Ribbon
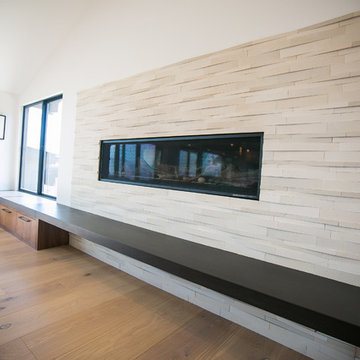
This contemporary dining room area has a mixture of texture and design styles. Ample natural lighting. Large Dining table perfect for hosting guests. The doors to the backyard are accordion doors. The flooring is Oak traditional by Boen in Chaletino. The fireplace is parallel v cladding in tropical white. 6" x 22". The Bench below the fireplace is Dekton in Zirius with 3 1/4" Mitered. The drawers below the bench are all wood cabinets by Elmwood in Natural Quarter Cut Teak. The hardware on the cabinets is Atlas Hardware.
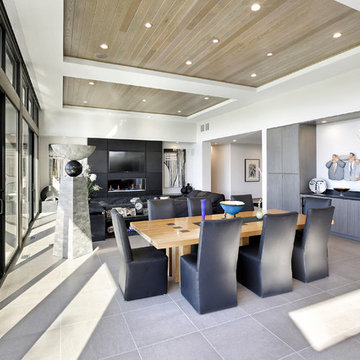
As a builder of custom homes primarily on the Northshore of Chicago, Raugstad has been building custom homes, and homes on speculation for three generations. Our commitment is always to the client. From commencement of the project all the way through to completion and the finishing touches, we are right there with you – one hundred percent. As your go-to Northshore Chicago custom home builder, we are proud to put our name on every completed Raugstad home.
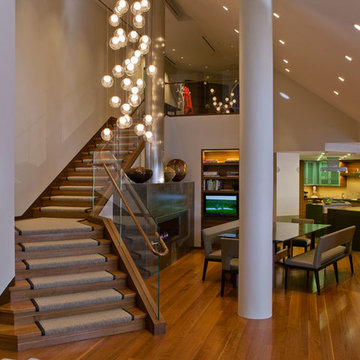
In this entryway to dining and kitchen area, the white and wood combination offers a spacious and cozy feeling. While the pendant chandelier adds beauty and elegance to the entire room. The angled ceiling, the stylish decors, and the warm lights brings out the contemporary design of this house.
Built by ULFBUILT. Message us to learn more about our work.
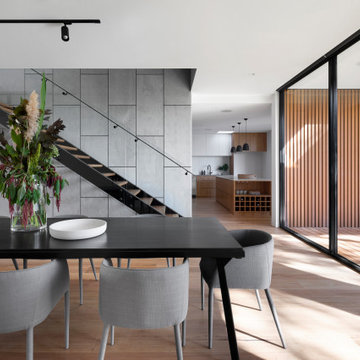
Foto di una grande sala da pranzo aperta verso il soggiorno minimal con pareti grigie, pavimento in legno massello medio, pavimento marrone, camino lineare Ribbon, cornice del camino piastrellata e pannellatura
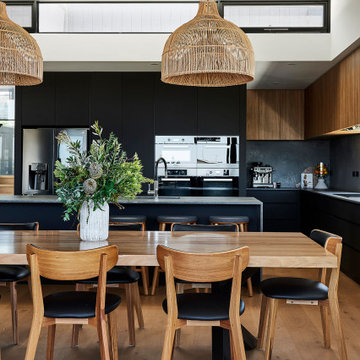
Esempio di una grande sala da pranzo aperta verso il soggiorno minimal con pareti bianche, pavimento in legno massello medio, camino lineare Ribbon, cornice del camino piastrellata, pavimento marrone e soffitto a volta
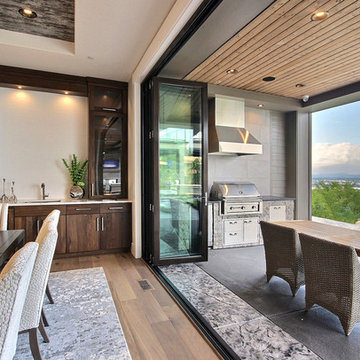
Named for its poise and position, this home's prominence on Dawson's Ridge corresponds to Crown Point on the southern side of the Columbia River. Far reaching vistas, breath-taking natural splendor and an endless horizon surround these walls with a sense of home only the Pacific Northwest can provide. Welcome to The River's Point.
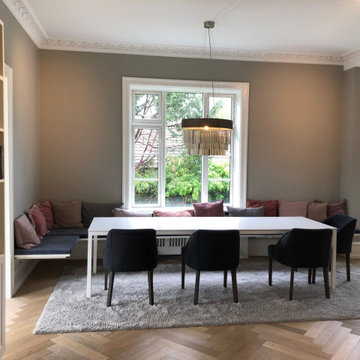
Da der skulle være plads til den store familie, var den helt rigtige løsning af konstruere en svævende bænk, hen forbi radiator skjuleren, hvor der dog er lavet understøtte på gulv. De fine polstrede stole i mørkeblå hør, tilføjer varme og stil. Special lavede hynder med kvadrat stof på bænk.
Den smukke lampe fra Engelske Ochre
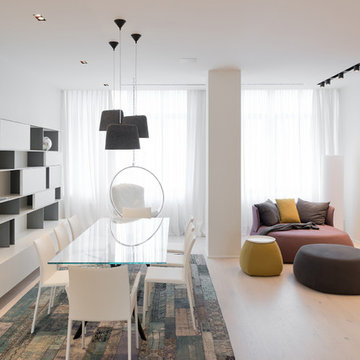
Иванов Илья
Foto di una sala da pranzo aperta verso il soggiorno contemporanea con pareti bianche, parquet chiaro, camino lineare Ribbon, cornice del camino piastrellata e pavimento beige
Foto di una sala da pranzo aperta verso il soggiorno contemporanea con pareti bianche, parquet chiaro, camino lineare Ribbon, cornice del camino piastrellata e pavimento beige
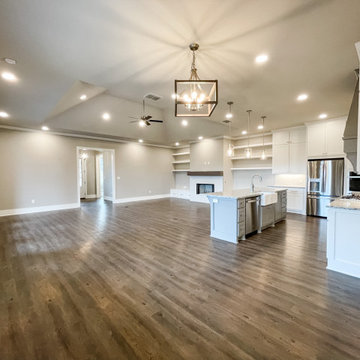
Dining room / Kitchen nook. Great Room
Immagine di un angolo colazione classico di medie dimensioni con pareti beige, pavimento in legno massello medio, camino lineare Ribbon, cornice del camino piastrellata, pavimento marrone e soffitto a volta
Immagine di un angolo colazione classico di medie dimensioni con pareti beige, pavimento in legno massello medio, camino lineare Ribbon, cornice del camino piastrellata, pavimento marrone e soffitto a volta
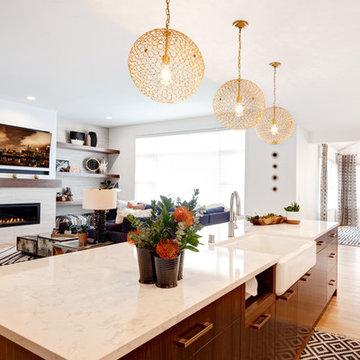
What a great vantage point of an open floor layout! With the fresh clean lines, warmth of the wood, thoughtful storage,and metallic accents; ii's ready to handle a busy family in style. The design of the living room wall provides an artistic focal point. With the new location of the dining room, it's an ideal spot to enjoy the backyard vegetable garden. Photo by SMHerrick Photography.
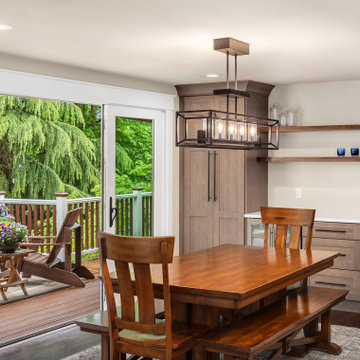
Dining area with beverage bar, large opening to deck for additional living space.
Foto di una sala da pranzo design di medie dimensioni con pareti beige, parquet scuro, camino lineare Ribbon, cornice del camino piastrellata, pavimento marrone e travi a vista
Foto di una sala da pranzo design di medie dimensioni con pareti beige, parquet scuro, camino lineare Ribbon, cornice del camino piastrellata, pavimento marrone e travi a vista
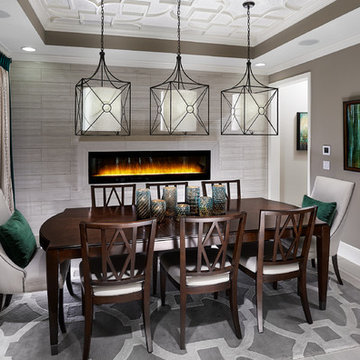
Stunning dining room to entertain guests!
Ispirazione per una sala da pranzo minimal chiusa e di medie dimensioni con pareti grigie, camino lineare Ribbon e cornice del camino piastrellata
Ispirazione per una sala da pranzo minimal chiusa e di medie dimensioni con pareti grigie, camino lineare Ribbon e cornice del camino piastrellata
Sale da Pranzo con camino lineare Ribbon e cornice del camino piastrellata - Foto e idee per arredare
3