Sale da Pranzo con camino classico - Foto e idee per arredare
Filtra anche per:
Budget
Ordina per:Popolari oggi
161 - 180 di 20.125 foto
1 di 3
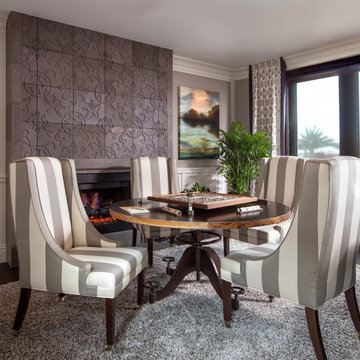
This is the perfect game room for a family, the concrete stamped stone fireplace offers personalized details and adds visual interest to this warm space.

Richard Leo Johnson
Wall Color: Gray Owl - Regal Wall Satin, Latex Flat (Benjamin Moore)
Trim Color: Super White - Oil, Semi Gloss (Benjamin Moore)
Wallpaper: Trove
Chandelier: Old Plank
Wall Plaques: Lazy Susan Gazelle Horns - J Douglas
Mirror: Prescott Gold Leaf Round Mirror - Arteriors
Dining Table: Oval Dining Table - DWR
Dining Chairs: Eames Molded Plastic Wood Dowel Chairs - DWR
Dining Chairs (Captain): Antique (reupholstered)
Bar Cart: Ponce Iron Bar Cart - Arteriors
Stools: Suite NY
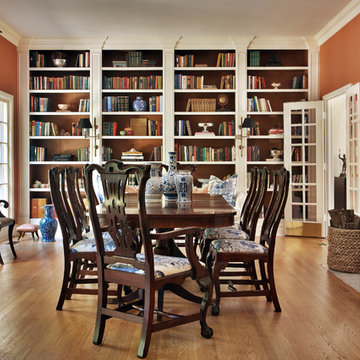
Kevin Lein Photography
Idee per una grande sala da pranzo chic chiusa con pareti arancioni, pavimento in legno massello medio, camino classico, cornice del camino piastrellata e pavimento marrone
Idee per una grande sala da pranzo chic chiusa con pareti arancioni, pavimento in legno massello medio, camino classico, cornice del camino piastrellata e pavimento marrone
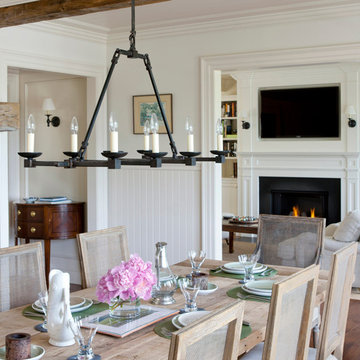
Esempio di una sala da pranzo aperta verso il soggiorno chic di medie dimensioni con pareti bianche, pavimento in legno massello medio, camino classico e cornice del camino in metallo

Anita Lang - IMI Design - Scottsdale, AZ
Foto di una grande sala da pranzo aperta verso la cucina classica con pareti beige, pavimento in cemento, camino classico, cornice del camino in pietra e pavimento marrone
Foto di una grande sala da pranzo aperta verso la cucina classica con pareti beige, pavimento in cemento, camino classico, cornice del camino in pietra e pavimento marrone
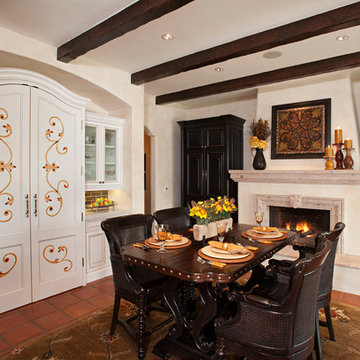
Photo by: Karen Shell
Idee per una sala da pranzo mediterranea con pareti bianche e camino classico
Idee per una sala da pranzo mediterranea con pareti bianche e camino classico
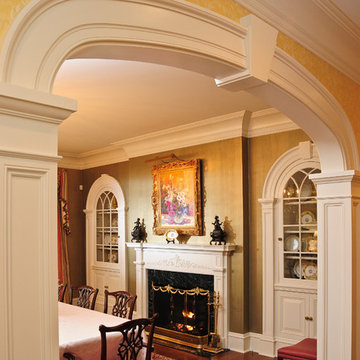
Recessed pilasters and arches with keystones are carried through to the dining room. The built in display cabinets are highlighted by the decorative muntins on the glass doors. The fireplace stands out with a floral adornment contrasting the clean lines of the mantel. The large scale cove moulding is carried throughout the home and brings a finishing touch to the trimwork in this room.
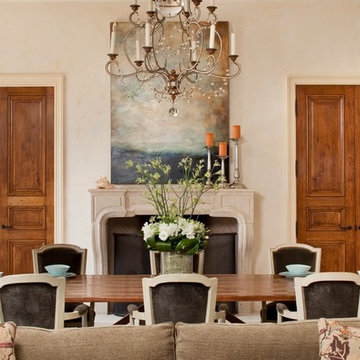
Rick Pharaoh
Foto di una sala da pranzo aperta verso la cucina mediterranea di medie dimensioni con pareti beige, pavimento con piastrelle in ceramica e camino classico
Foto di una sala da pranzo aperta verso la cucina mediterranea di medie dimensioni con pareti beige, pavimento con piastrelle in ceramica e camino classico

Matthew Williamson Photography
Idee per una piccola sala da pranzo aperta verso il soggiorno chic con pareti bianche, parquet scuro, camino classico e cornice del camino in metallo
Idee per una piccola sala da pranzo aperta verso il soggiorno chic con pareti bianche, parquet scuro, camino classico e cornice del camino in metallo
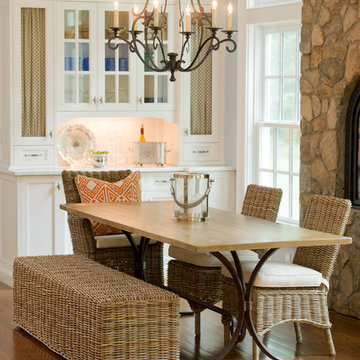
Photo Credit: Neil
Immagine di una sala da pranzo aperta verso la cucina country di medie dimensioni con pareti grigie, pavimento in legno massello medio, camino classico, cornice del camino in pietra e pavimento marrone
Immagine di una sala da pranzo aperta verso la cucina country di medie dimensioni con pareti grigie, pavimento in legno massello medio, camino classico, cornice del camino in pietra e pavimento marrone
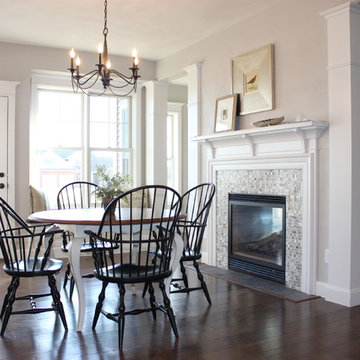
Foto di una sala da pranzo tradizionale con parquet scuro, camino classico, cornice del camino piastrellata e pareti beige
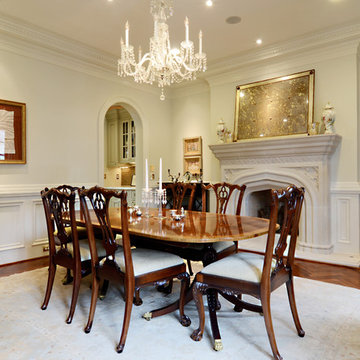
Dining Room
Idee per una grande sala da pranzo classica chiusa con pareti beige, pavimento in legno massello medio, camino classico e cornice del camino in pietra
Idee per una grande sala da pranzo classica chiusa con pareti beige, pavimento in legno massello medio, camino classico e cornice del camino in pietra
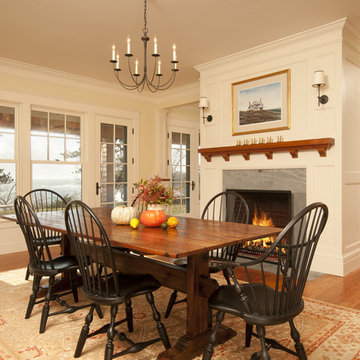
Perched atop a bluff overlooking the Atlantic Ocean, this new residence adds a modern twist to the classic Shingle Style. The house is anchored to the land by stone retaining walls made entirely of granite taken from the site during construction. Clad almost entirely in cedar shingles, the house will weather to a classic grey.
Photo Credit: Blind Dog Studio
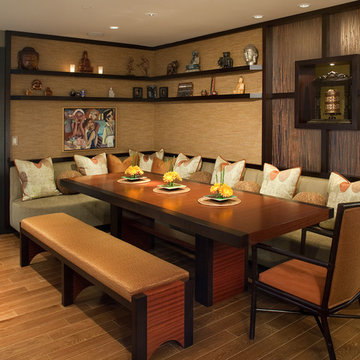
The designer's custom Waterfall table, bench and banquette offer cozy, efficient seating, while a custom shelf unit provides ample room to display the homeowner's Buddha collection.

Vaulted ceilings in the living room, along with numerous floor to ceiling, retracting glass doors, create a feeling of openness and provide 1800 views of the Pacific Ocean. Elegant, earthy finishes include the Santos mahogany floors and Egyptian limestone.
Architect: Edward Pitman Architects
Builder: Allen Constrruction
Photos: Jim Bartsch Photography

The tapered staircase is formed of laminated oak and was supplied and installed by SMET, a Belgian company. It matches the parquet flooring, and sits elegantly in the space by the sliding doors.
Structural glass balustrades help maintain just the right balance of solidity, practicality and lightness of touch and allow the proportions of the rooms and front-to-rear views to dominate.
Photography: Bruce Hemming
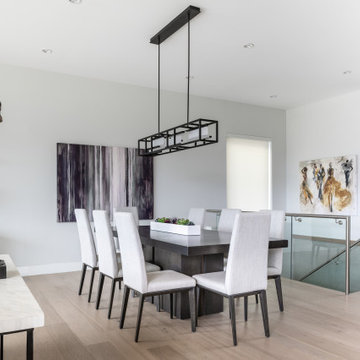
View of dining room from kitchen
Esempio di una sala da pranzo aperta verso la cucina moderna di medie dimensioni con pareti bianche, pavimento in legno massello medio, camino classico, cornice del camino in legno e pavimento marrone
Esempio di una sala da pranzo aperta verso la cucina moderna di medie dimensioni con pareti bianche, pavimento in legno massello medio, camino classico, cornice del camino in legno e pavimento marrone

Atelier 211 is an ocean view, modern A-Frame beach residence nestled within Atlantic Beach and Amagansett Lanes. Custom-fit, 4,150 square foot, six bedroom, and six and a half bath residence in Amagansett; Atelier 211 is carefully considered with a fully furnished elective. The residence features a custom designed chef’s kitchen, serene wellness spa featuring a separate sauna and steam room. The lounge and deck overlook a heated saline pool surrounded by tiered grass patios and ocean views.
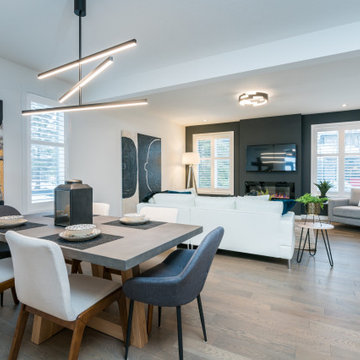
Idee per una sala da pranzo aperta verso il soggiorno minimalista con pareti nere, pavimento in legno massello medio, camino classico e pavimento marrone
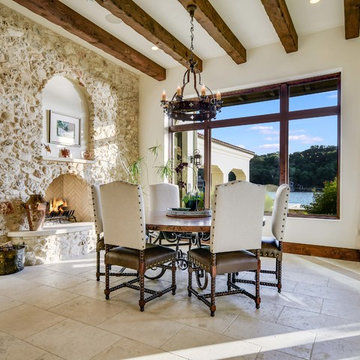
Ispirazione per una sala da pranzo mediterranea con pareti bianche, camino classico, cornice del camino in pietra e pavimento beige
Sale da Pranzo con camino classico - Foto e idee per arredare
9