Sale da Pranzo con camino classico - Foto e idee per arredare
Filtra anche per:
Budget
Ordina per:Popolari oggi
21 - 40 di 17.146 foto
1 di 3
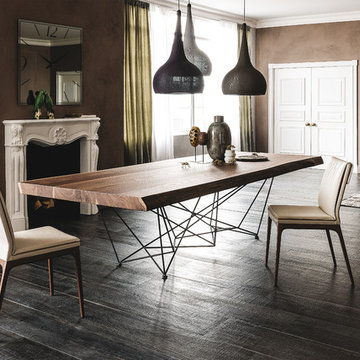
Esempio di una grande sala da pranzo aperta verso il soggiorno classica con pareti marroni, parquet scuro, camino classico e cornice del camino in intonaco
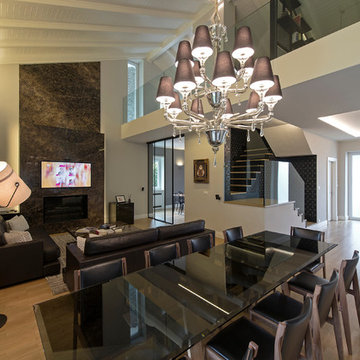
The living room is characterized by the double height and the white wood covered ceiling, the continue light indirectly illuminates the entire length of the hall while a monolith marble emperador at full height that has multiple functions on living scene: fireplace, multimedia and lighting.
The sofas signe the space around the emperador marble table reminiscent of the same marble wall material.
photo Filippo Alfero

Immagine di una sala da pranzo aperta verso la cucina contemporanea di medie dimensioni con pareti bianche, parquet scuro, camino classico e cornice del camino piastrellata
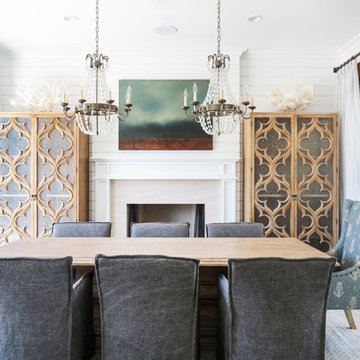
Interior Design by Blackband Design
Home Build | Design | Materials by Graystone Custom Builders
Photography by Tessa Neustadt
Foto di una sala da pranzo stile marino chiusa e di medie dimensioni con pareti bianche, parquet chiaro, camino classico e cornice del camino in pietra
Foto di una sala da pranzo stile marino chiusa e di medie dimensioni con pareti bianche, parquet chiaro, camino classico e cornice del camino in pietra
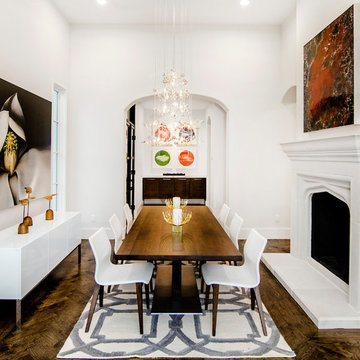
Idee per una sala da pranzo mediterranea con pareti bianche, camino classico, cornice del camino in intonaco e parquet scuro

Open floor plan dining room with custom solid slab table, granite countertops, glass backsplash, and custom aquarium.
Idee per un'ampia sala da pranzo aperta verso la cucina minimal con pareti bianche, pavimento in travertino, camino classico e cornice del camino in pietra
Idee per un'ampia sala da pranzo aperta verso la cucina minimal con pareti bianche, pavimento in travertino, camino classico e cornice del camino in pietra
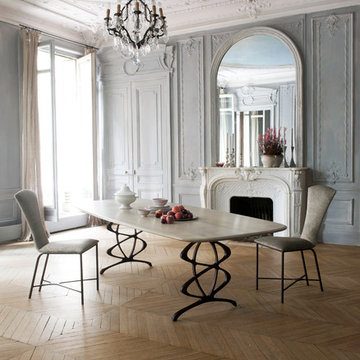
Immagine di una grande sala da pranzo aperta verso la cucina contemporanea con pareti grigie, parquet chiaro, camino classico e cornice del camino in intonaco

Matthew Williamson Photography
Idee per una piccola sala da pranzo aperta verso il soggiorno chic con pareti bianche, parquet scuro, camino classico e cornice del camino in metallo
Idee per una piccola sala da pranzo aperta verso il soggiorno chic con pareti bianche, parquet scuro, camino classico e cornice del camino in metallo
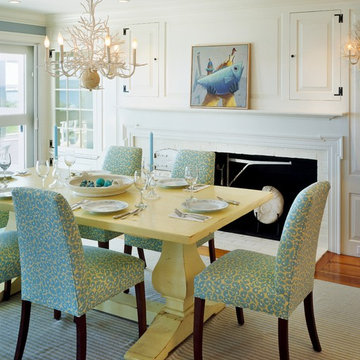
Brian Vanden Brink
Immagine di una sala da pranzo costiera con pareti bianche, parquet scuro, camino classico e cornice del camino in mattoni
Immagine di una sala da pranzo costiera con pareti bianche, parquet scuro, camino classico e cornice del camino in mattoni
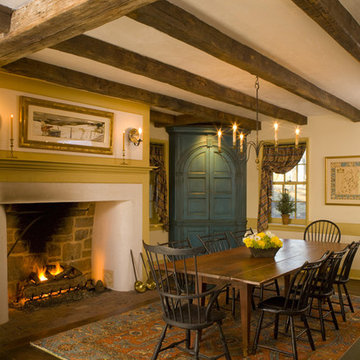
Photographer: Jim Graham
Foto di una sala da pranzo stile rurale chiusa e di medie dimensioni con pareti beige, parquet scuro, camino classico e cornice del camino in intonaco
Foto di una sala da pranzo stile rurale chiusa e di medie dimensioni con pareti beige, parquet scuro, camino classico e cornice del camino in intonaco

Level Three: A custom-designed chandelier with ocher-colored onyx pendants suits the dining room furnishings and space layout. Matching onyx sconces grace the window-wall behind the table.
Access to the outdoor deck and BBQ area (to the left of the fireplace column) is conveniently located near the dining and kitchen areas.
Photograph © Darren Edwards, San Diego
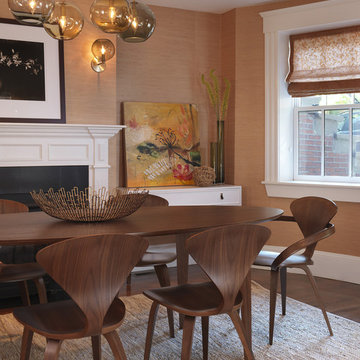
Immagine di una sala da pranzo tradizionale con pareti arancioni, parquet scuro, camino classico e cornice del camino in legno

Builder: John Kraemer & Sons, Inc. - Architect: Charlie & Co. Design, Ltd. - Interior Design: Martha O’Hara Interiors - Photo: Spacecrafting Photography

The Kitchen opens into the Dining Room and Family Room
Photos by Gibeon Photography
Foto di una sala da pranzo minimalista con pareti beige, parquet scuro, camino classico, cornice del camino in pietra e pavimento marrone
Foto di una sala da pranzo minimalista con pareti beige, parquet scuro, camino classico, cornice del camino in pietra e pavimento marrone
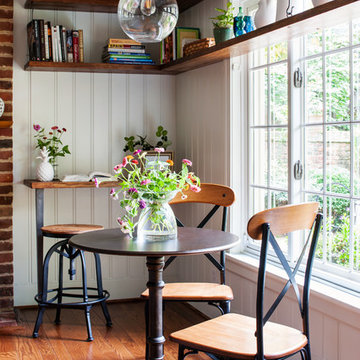
Immagine di una sala da pranzo aperta verso la cucina country con pareti bianche, pavimento in legno massello medio, camino classico, cornice del camino in mattoni e pavimento marrone
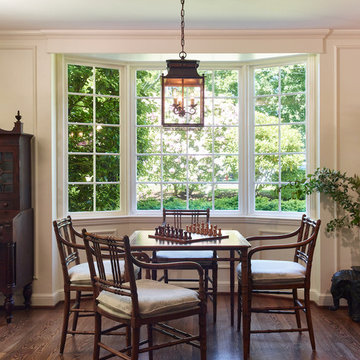
On one side of the Living Room, a bamboo games table with coordinating chairs and custom cushions provides an ideal space for family time.
Project by Portland interior design studio Jenni Leasia Interior Design. Also serving Lake Oswego, West Linn, Vancouver, Sherwood, Camas, Oregon City, Beaverton, and the whole of Greater Portland.
For more about Jenni Leasia Interior Design, click here: https://www.jennileasiadesign.com/
To learn more about this project, click here:
https://www.jennileasiadesign.com/crystal-springs

Foto di un'ampia sala da pranzo stile marinaro con pareti bianche, pavimento in travertino, camino classico e cornice del camino piastrellata
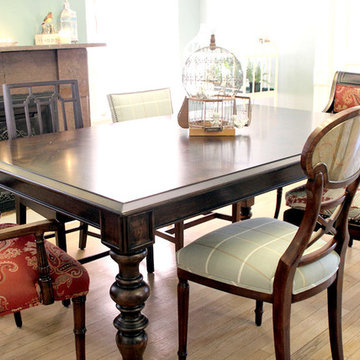
My client had forever dreamed of having a dining room where none of the dining chairs matched. She had collected art and beautiful accessories during her world travels, and I chose colors in those pieces to select the chair upholstery. There are 3 different fabrics used amongst 6 completely different Theodore Alexander dining chairs. The result is eclectic and stunning!

Modern Dining Room in an open floor plan, sits between the Living Room, Kitchen and Outdoor Patio. The modern electric fireplace wall is finished in distressed grey plaster. Modern Dining Room Furniture in Black and white is paired with a sculptural glass chandelier. Floor to ceiling windows and modern sliding glass doors expand the living space to the outdoors.

This LVP driftwood-inspired design balances overcast grey hues with subtle taupes. A smooth, calming style with a neutral undertone that works with all types of decor. With the Modin Collection, we have raised the bar on luxury vinyl plank. The result is a new standard in resilient flooring. Modin offers true embossed in register texture, a low sheen level, a rigid SPC core, an industry-leading wear layer, and so much more.
Sale da Pranzo con camino classico - Foto e idee per arredare
2