Sale da Pranzo con camino classico - Foto e idee per arredare
Filtra anche per:
Budget
Ordina per:Popolari oggi
61 - 80 di 1.372 foto
1 di 3

The gorgeous coffered ceiling and crisp wainscoting are highlights of this lovely new home in Historic Houston, TX. The stately chandelier and relaxed woven shades set the stage for this lovely dining table and chairs. The natural light in this home make every room warm and inviting.

Esempio di un'ampia sala da pranzo aperta verso il soggiorno minimalista con pavimento in cemento, camino classico, cornice del camino in cemento e travi a vista
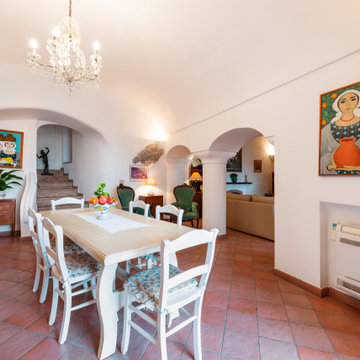
Sala da pranzo | Dining room
Esempio di una sala da pranzo aperta verso il soggiorno mediterranea di medie dimensioni con pareti bianche, pavimento in terracotta, camino classico, cornice del camino in mattoni, pavimento marrone e soffitto a volta
Esempio di una sala da pranzo aperta verso il soggiorno mediterranea di medie dimensioni con pareti bianche, pavimento in terracotta, camino classico, cornice del camino in mattoni, pavimento marrone e soffitto a volta

Foto di un angolo colazione country con pareti verdi, parquet chiaro, camino classico, cornice del camino piastrellata, pavimento marrone, travi a vista e carta da parati

Ispirazione per una grande sala da pranzo stile americano chiusa con pareti grigie, parquet scuro, camino classico, cornice del camino piastrellata, pavimento nero, soffitto a cassettoni e boiserie

Foto di una sala da pranzo design di medie dimensioni con pavimento in laminato, cornice del camino piastrellata, pavimento marrone, pareti bianche, camino classico, travi a vista e carta da parati
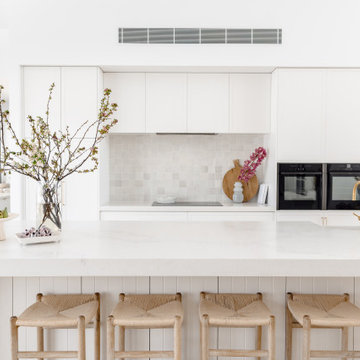
Immagine di una sala da pranzo aperta verso la cucina stile marinaro con parquet chiaro, camino classico, cornice del camino in intonaco e travi a vista

Below Buchanan is a basement renovation that feels as light and welcoming as one of our outdoor living spaces. The project is full of unique details, custom woodworking, built-in storage, and gorgeous fixtures. Custom carpentry is everywhere, from the built-in storage cabinets and molding to the private booth, the bar cabinetry, and the fireplace lounge.
Creating this bright, airy atmosphere was no small challenge, considering the lack of natural light and spatial restrictions. A color pallet of white opened up the space with wood, leather, and brass accents bringing warmth and balance. The finished basement features three primary spaces: the bar and lounge, a home gym, and a bathroom, as well as additional storage space. As seen in the before image, a double row of support pillars runs through the center of the space dictating the long, narrow design of the bar and lounge. Building a custom dining area with booth seating was a clever way to save space. The booth is built into the dividing wall, nestled between the support beams. The same is true for the built-in storage cabinet. It utilizes a space between the support pillars that would otherwise have been wasted.
The small details are as significant as the larger ones in this design. The built-in storage and bar cabinetry are all finished with brass handle pulls, to match the light fixtures, faucets, and bar shelving. White marble counters for the bar, bathroom, and dining table bring a hint of Hollywood glamour. White brick appears in the fireplace and back bar. To keep the space feeling as lofty as possible, the exposed ceilings are painted black with segments of drop ceilings accented by a wide wood molding, a nod to the appearance of exposed beams. Every detail is thoughtfully chosen right down from the cable railing on the staircase to the wood paneling behind the booth, and wrapping the bar.
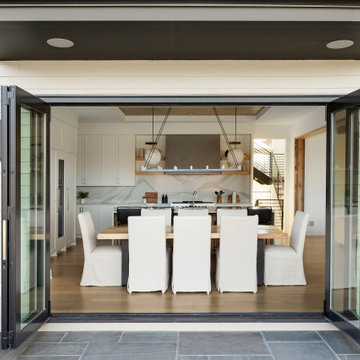
The dining space and walkout raised patio are separated by Marvin’s bi-fold accordion doors which open up to create a shared indoor/outdoor space with stunning prairie conservation views. A chic little pocket office is set just off the kitchen offering an organizational space as well as viewing to the athletic court to keep an eye on the kids at play.
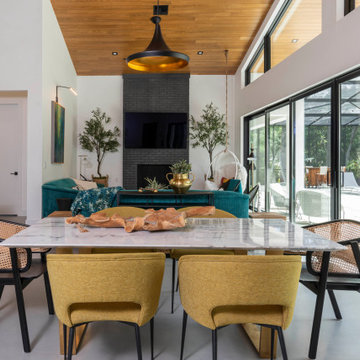
Idee per una sala da pranzo aperta verso il soggiorno minimalista con pareti bianche, camino classico, cornice del camino in mattoni, pavimento grigio e soffitto a volta

Dining room
Immagine di una grande sala da pranzo boho chic con pareti blu, parquet scuro, camino classico, cornice del camino in pietra, pavimento marrone, soffitto in carta da parati e pannellatura
Immagine di una grande sala da pranzo boho chic con pareti blu, parquet scuro, camino classico, cornice del camino in pietra, pavimento marrone, soffitto in carta da parati e pannellatura

Idee per una grande sala da pranzo aperta verso il soggiorno classica con pareti verdi, pavimento in legno massello medio, camino classico, cornice del camino in pietra, pavimento marrone, travi a vista e pannellatura

Idee per un angolo colazione contemporaneo di medie dimensioni con pareti bianche, pavimento in marmo, camino classico, cornice del camino in mattoni, pavimento bianco e soffitto a cassettoni

Stunning open plan living and dining space in this Hamptons or traditional style home. Vaulted timber lined ceilings painted white, with lovely dining space jutting out to the side of the living area.

Suite à l'acquisition de ce bien, l'ensemble a été réaménagé du sol au plafond
Foto di una sala da pranzo aperta verso il soggiorno country di medie dimensioni con pareti blu, parquet chiaro, camino classico, pavimento marrone, travi a vista e pareti in mattoni
Foto di una sala da pranzo aperta verso il soggiorno country di medie dimensioni con pareti blu, parquet chiaro, camino classico, pavimento marrone, travi a vista e pareti in mattoni

Contemporary Breakfast room
Idee per una sala da pranzo chiusa e di medie dimensioni con pareti marroni, pavimento in ardesia, camino classico, cornice del camino in pietra, pavimento marrone, soffitto a volta e pannellatura
Idee per una sala da pranzo chiusa e di medie dimensioni con pareti marroni, pavimento in ardesia, camino classico, cornice del camino in pietra, pavimento marrone, soffitto a volta e pannellatura

Idee per una sala da pranzo aperta verso la cucina classica con parquet scuro, camino classico, cornice del camino in metallo, pavimento marrone, pareti grigie e soffitto a volta
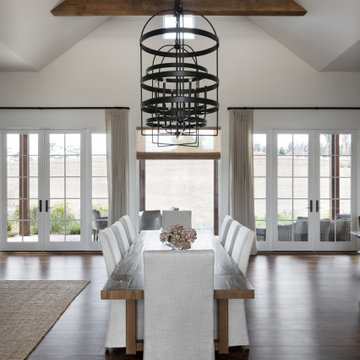
Beautiful, expansive room for hosting long evening dinners. Reclaimed wood beams bring warmth and dimension to this vaulted space.. Custom chandeliers fit perfectly in the space.
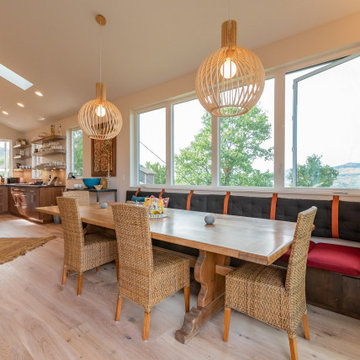
Foto di una grande sala da pranzo aperta verso il soggiorno moderna con pareti bianche, parquet chiaro, camino classico, cornice del camino piastrellata, pavimento marrone e soffitto a volta
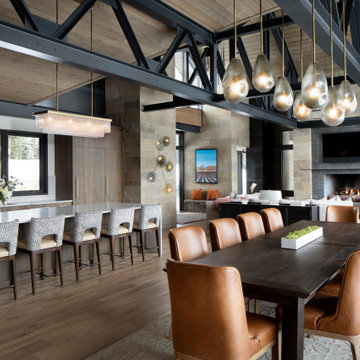
The open floor plan of the main level flows from the Living Room, Dining and Kitchen. A large kitchen island adds additional seating when entertaining.
Sale da Pranzo con camino classico - Foto e idee per arredare
4