Sale da Pranzo con camino classico e pavimento grigio - Foto e idee per arredare
Filtra anche per:
Budget
Ordina per:Popolari oggi
61 - 80 di 839 foto
1 di 3

This Aspen retreat boasts both grandeur and intimacy. By combining the warmth of cozy textures and warm tones with the natural exterior inspiration of the Colorado Rockies, this home brings new life to the majestic mountains.
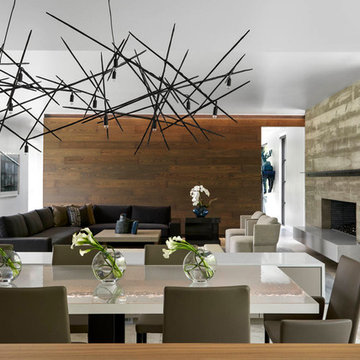
Foto di una sala da pranzo aperta verso il soggiorno design di medie dimensioni con pareti bianche, pavimento in cemento, camino classico, cornice del camino in cemento e pavimento grigio
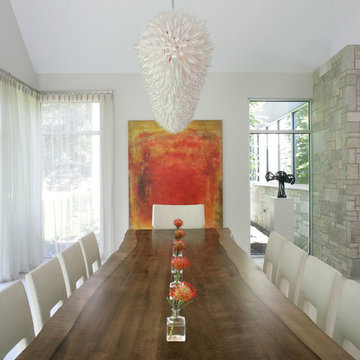
The kitchen and breakfast area are kept simple and modern, featuring glossy flat panel cabinets, modern appliances and finishes, as well as warm woods. The dining area was also given a modern feel, but we incorporated strong bursts of red-orange accents. The organic wooden table, modern dining chairs, and artisan lighting all come together to create an interesting and picturesque interior.
Project completed by New York interior design firm Betty Wasserman Art & Interiors, which serves New York City, as well as across the tri-state area and in The Hamptons.
For more about Betty Wasserman, click here: https://www.bettywasserman.com/
To learn more about this project, click here: https://www.bettywasserman.com/spaces/hamptons-estate/

The kitchen and breakfast area are kept simple and modern, featuring glossy flat panel cabinets, modern appliances and finishes, as well as warm woods. The dining area was also given a modern feel, but we incorporated strong bursts of red-orange accents. The organic wooden table, modern dining chairs, and artisan lighting all come together to create an interesting and picturesque interior.
Project Location: The Hamptons. Project designed by interior design firm, Betty Wasserman Art & Interiors. From their Chelsea base, they serve clients in Manhattan and throughout New York City, as well as across the tri-state area and in The Hamptons.
For more about Betty Wasserman, click here: https://www.bettywasserman.com/

Idee per una grande sala da pranzo aperta verso il soggiorno country con pareti bianche, pavimento in cemento, camino classico, cornice del camino in mattoni e pavimento grigio
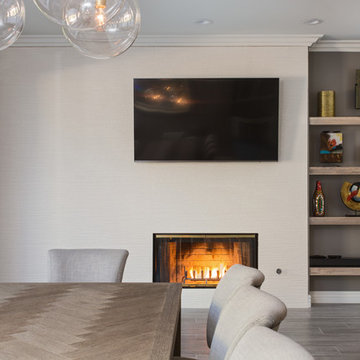
A rejuvenation project of the entire first floor of approx. 1700sq.
The kitchen was completely redone and redesigned with relocation of all major appliances, construction of a new functioning island and creating a more open and airy feeling in the space.
A "window" was opened from the kitchen to the living space to create a connection and practical work area between the kitchen and the new home bar lounge that was constructed in the living space.
New dramatic color scheme was used to create a "grandness" felling when you walk in through the front door and accent wall to be designated as the TV wall.
The stairs were completely redesigned from wood banisters and carpeted steps to a minimalistic iron design combining the mid-century idea with a bit of a modern Scandinavian look.
The old family room was repurposed to be the new official dinning area with a grand buffet cabinet line, dramatic light fixture and a new minimalistic look for the fireplace with 3d white tiles.
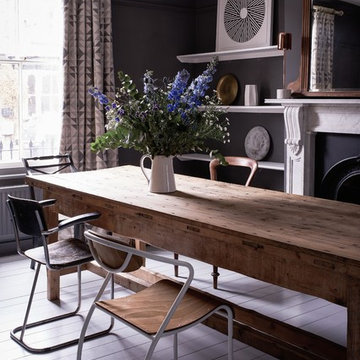
Rory Robertson
Esempio di una sala da pranzo bohémian con pareti nere, pavimento in legno verniciato, camino classico, cornice del camino in pietra e pavimento grigio
Esempio di una sala da pranzo bohémian con pareti nere, pavimento in legno verniciato, camino classico, cornice del camino in pietra e pavimento grigio
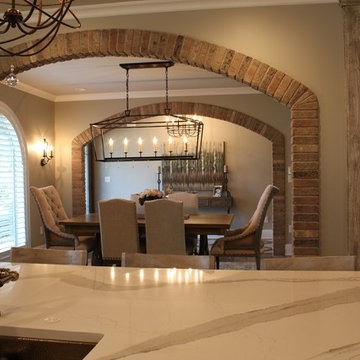
Foto di una grande sala da pranzo aperta verso la cucina classica con pareti grigie, pavimento in legno massello medio, camino classico e pavimento grigio

Architecture intérieure d'un appartement situé au dernier étage d'un bâtiment neuf dans un quartier résidentiel. Le Studio Catoir a créé un espace élégant et représentatif avec un soin tout particulier porté aux choix des différents matériaux naturels, marbre, bois, onyx et à leur mise en oeuvre par des artisans chevronnés italiens. La cuisine ouverte avec son étagère monumentale en marbre et son ilôt en miroir sont les pièces centrales autour desquelles s'articulent l'espace de vie. La lumière, la fluidité des espaces, les grandes ouvertures vers la terrasse, les jeux de reflets et les couleurs délicates donnent vie à un intérieur sensoriel, aérien et serein.
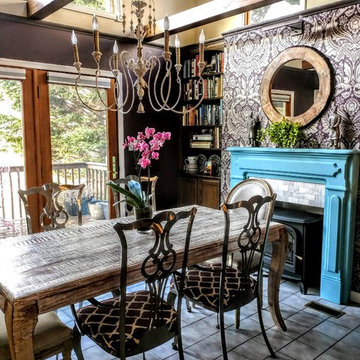
wood beams, built in bookshelves, wallpaper fireplace wall, whitewash table
Ispirazione per una sala da pranzo eclettica con pareti beige, camino classico, cornice del camino piastrellata e pavimento grigio
Ispirazione per una sala da pranzo eclettica con pareti beige, camino classico, cornice del camino piastrellata e pavimento grigio
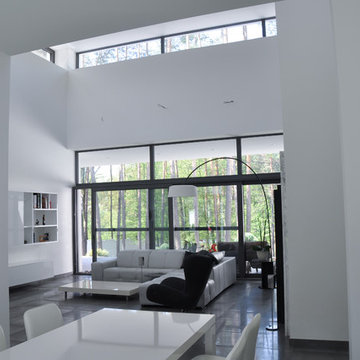
Esempio di una piccola sala da pranzo aperta verso la cucina design con pareti bianche, pavimento con piastrelle in ceramica, camino classico, cornice del camino in pietra e pavimento grigio

Formal Dining with easy access to the kitchen and pantry.
Foto di una sala da pranzo aperta verso la cucina minimalista di medie dimensioni con pareti bianche, pavimento in cemento, camino classico, cornice del camino piastrellata, pavimento grigio e travi a vista
Foto di una sala da pranzo aperta verso la cucina minimalista di medie dimensioni con pareti bianche, pavimento in cemento, camino classico, cornice del camino piastrellata, pavimento grigio e travi a vista
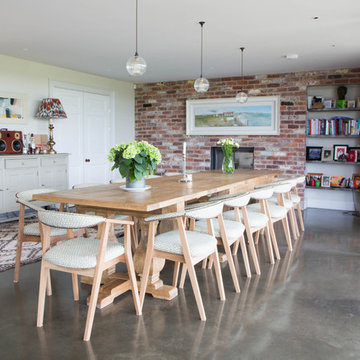
@Lumitrix
Esempio di una sala da pranzo classica con pareti rosse, pavimento in cemento, camino classico e pavimento grigio
Esempio di una sala da pranzo classica con pareti rosse, pavimento in cemento, camino classico e pavimento grigio
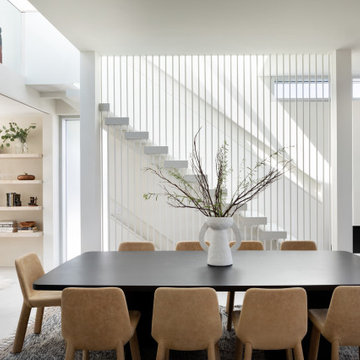
Foto di una sala da pranzo design di medie dimensioni con pareti bianche, pavimento in cemento, camino classico, cornice del camino in cemento e pavimento grigio
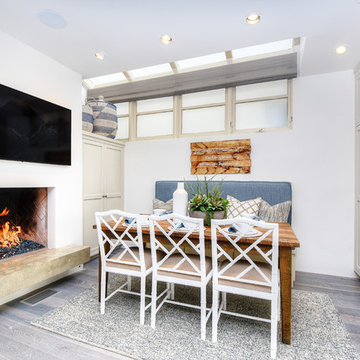
Immagine di una piccola sala da pranzo aperta verso il soggiorno stile marino con pareti bianche, camino classico, pavimento grigio e parquet chiaro
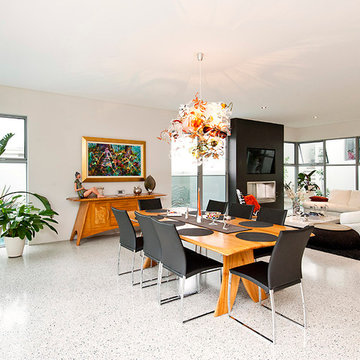
Foto di una grande sala da pranzo aperta verso il soggiorno contemporanea con pareti bianche, pavimento in cemento, camino classico, cornice del camino in metallo e pavimento grigio
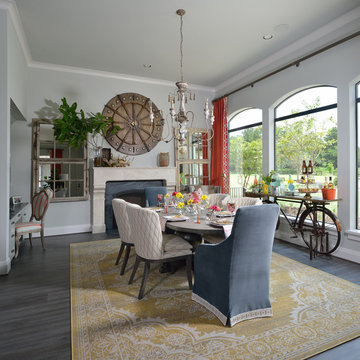
Miro Dvorscak
Peterson Hombuilders, Inc.
Cindy Aplanalp-Yates & Chairma Design Group
Foto di una grande sala da pranzo aperta verso la cucina con pareti grigie, parquet scuro, camino classico, cornice del camino in pietra e pavimento grigio
Foto di una grande sala da pranzo aperta verso la cucina con pareti grigie, parquet scuro, camino classico, cornice del camino in pietra e pavimento grigio
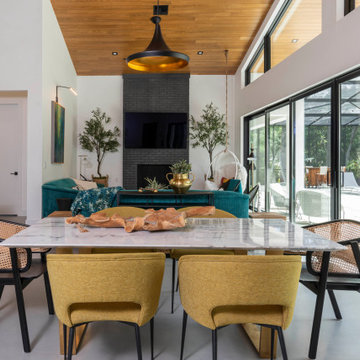
Idee per una sala da pranzo aperta verso il soggiorno minimalista con pareti bianche, camino classico, cornice del camino in mattoni, pavimento grigio e soffitto a volta
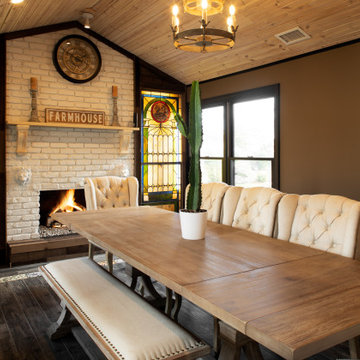
Ispirazione per una sala da pranzo stile rurale chiusa e di medie dimensioni con pareti marroni, pavimento con piastrelle in ceramica, camino classico, cornice del camino in mattoni, pavimento grigio e soffitto a volta
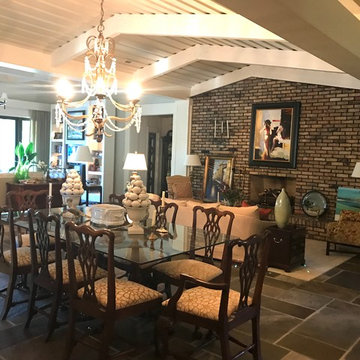
Idee per una grande sala da pranzo aperta verso il soggiorno classica con pareti bianche, pavimento in ardesia, camino classico, cornice del camino in mattoni e pavimento grigio
Sale da Pranzo con camino classico e pavimento grigio - Foto e idee per arredare
4