Sale da Pranzo con camino classico e pavimento grigio - Foto e idee per arredare
Filtra anche per:
Budget
Ordina per:Popolari oggi
221 - 240 di 839 foto
1 di 3
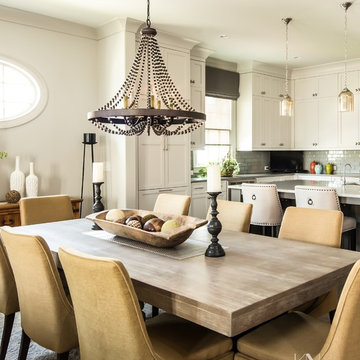
View from the dining space
Foto di una grande sala da pranzo aperta verso la cucina eclettica con pareti grigie, parquet scuro, camino classico, cornice del camino in cemento e pavimento grigio
Foto di una grande sala da pranzo aperta verso la cucina eclettica con pareti grigie, parquet scuro, camino classico, cornice del camino in cemento e pavimento grigio
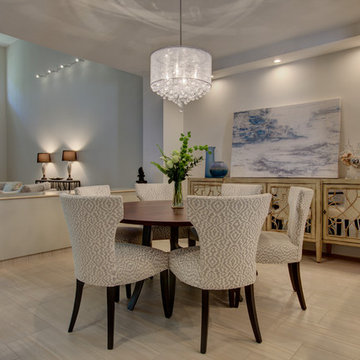
Esempio di una sala da pranzo aperta verso il soggiorno design di medie dimensioni con pareti grigie, pavimento in gres porcellanato, camino classico, cornice del camino in pietra e pavimento grigio
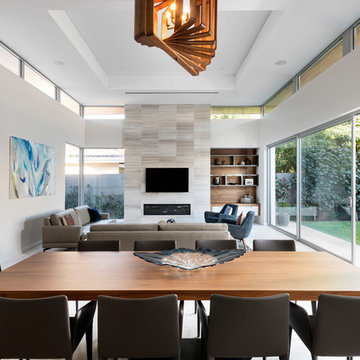
Walls: Dulux Grey Pebble 100%. Floor Tiles: Milano Stone Limestone Mistral. Fireplace Feature Tile: Silvabella by D'Amelio Stone. Fireplace: New Horizon 1100.
Dining Table, Chairs and Sofa's by Merlino Furniture.
Photography: DMax Photography
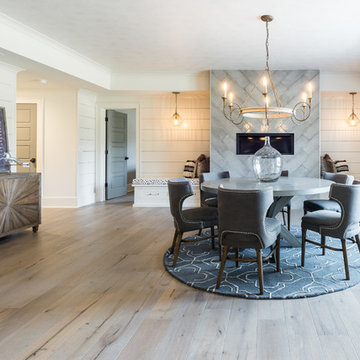
Immagine di una sala da pranzo moderna di medie dimensioni con pareti bianche, parquet chiaro, camino classico, cornice del camino piastrellata e pavimento grigio
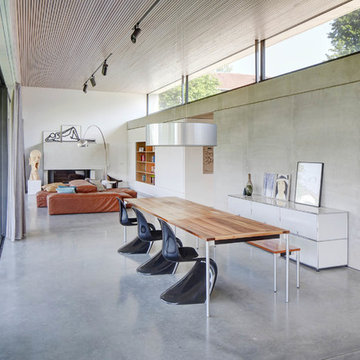
Foto di un'ampia sala da pranzo aperta verso il soggiorno moderna con pareti grigie, pavimento in cemento, pavimento grigio, camino classico e cornice del camino in intonaco

The Clear Lake Cottage proposes a simple tent-like envelope to house both program of the summer home and the sheltered outdoor spaces under a single vernacular form.
A singular roof presents a child-like impression of house; rectilinear and ordered in symmetry while playfully skewed in volume. Nestled within a forest, the building is sculpted and stepped to take advantage of the land; modelling the natural grade. Open and closed faces respond to shoreline views or quiet wooded depths.
Like a tent the porosity of the building’s envelope strengthens the experience of ‘cottage’. All the while achieving privileged views to the lake while separating family members for sometimes much need privacy.
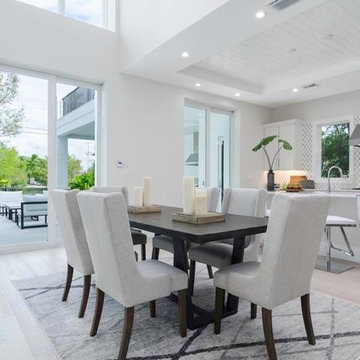
The "great room" design features soaring ceilings, Thermador appliances including a gas cook top, gas fireplace in the living area, hardwood flooring, sliding pocket doors and tons of windows!
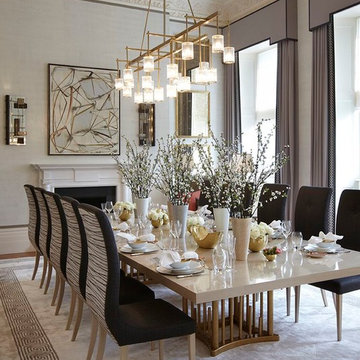
Immagine di una grande sala da pranzo tradizionale chiusa con pareti grigie, pavimento in legno massello medio, camino classico e pavimento grigio
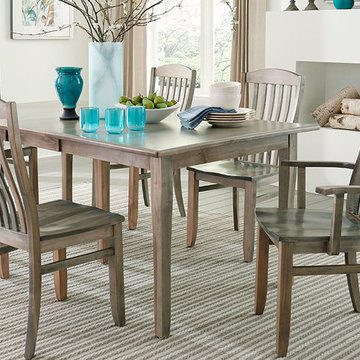
Idee per una sala da pranzo classica di medie dimensioni con pareti bianche, pavimento in legno verniciato, camino classico, cornice del camino in intonaco e pavimento grigio
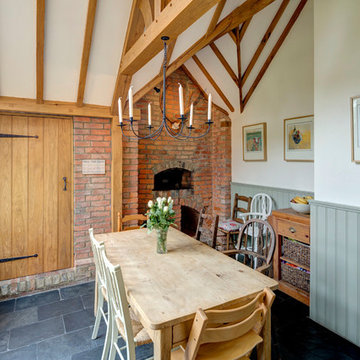
Idee per una sala da pranzo aperta verso la cucina country di medie dimensioni con pareti verdi, pavimento in ardesia, camino classico, cornice del camino in mattoni e pavimento grigio
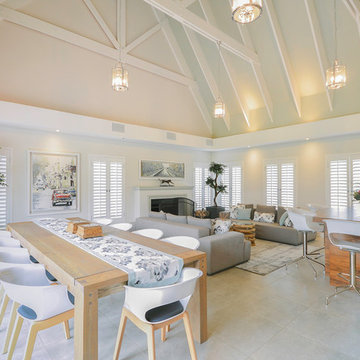
Immagine di una sala da pranzo aperta verso il soggiorno chic con pareti grigie, pavimento in gres porcellanato, camino classico e pavimento grigio
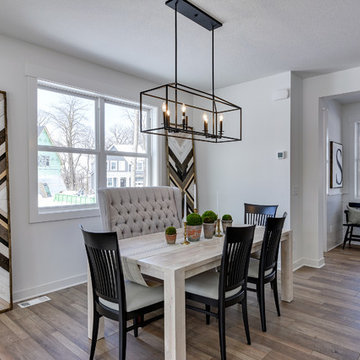
The main level of this modern farmhouse is open, and filled with large windows. The black accents carry from the front door through the back mudroom. The dining table was handcrafted from alder wood, then whitewashed and paired with a bench and four custom-painted, reupholstered chairs.
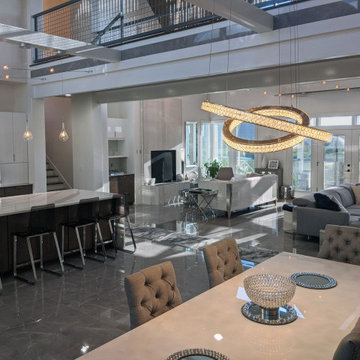
Open plan living, kitchen and dining with catwalk at the upper level make for a very unique space. Contemporary furniture selections and finishes that bling went into every detail. Corner windows to dissolve the boundaries - opening up a panoramic view to the exterior landscape.
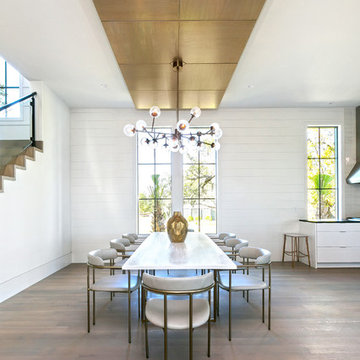
Patrick Brickman Photographer
Esempio di una grande sala da pranzo aperta verso la cucina minimal con pareti bianche, pavimento in legno massello medio, camino classico, cornice del camino in metallo e pavimento grigio
Esempio di una grande sala da pranzo aperta verso la cucina minimal con pareti bianche, pavimento in legno massello medio, camino classico, cornice del camino in metallo e pavimento grigio
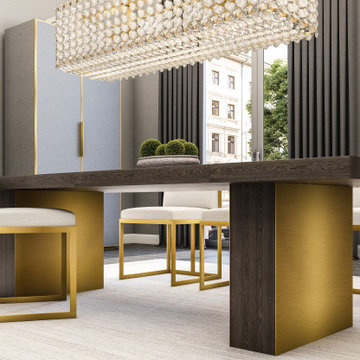
GOLD TONE BRASS DINING ROOM WITH NATURAL WOOD IN THE CITYSCAPE
Esempio di una sala da pranzo minimal chiusa e di medie dimensioni con pareti grigie, pavimento con piastrelle in ceramica, camino classico, cornice del camino in pietra, pavimento grigio e carta da parati
Esempio di una sala da pranzo minimal chiusa e di medie dimensioni con pareti grigie, pavimento con piastrelle in ceramica, camino classico, cornice del camino in pietra, pavimento grigio e carta da parati
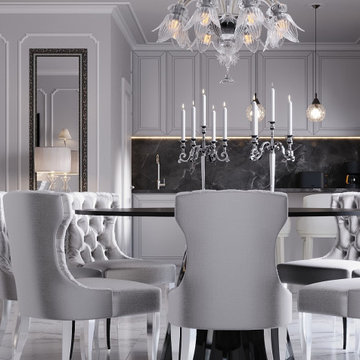
Foto di una sala da pranzo aperta verso il soggiorno minimal di medie dimensioni con pavimento in linoleum, camino classico, pavimento grigio, pareti grigie e cornice del camino in pietra
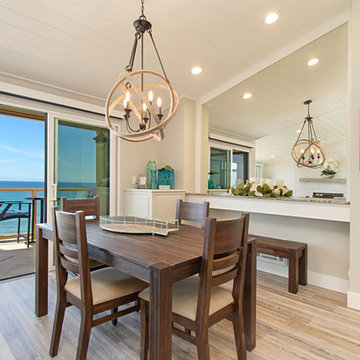
This gorgeous beach condo sits on the banks of the Pacific ocean in Solana Beach, CA. The previous design was dark, heavy and out of scale for the square footage of the space. We removed an outdated bulit in, a column that was not supporting and all the detailed trim work. We replaced it with white kitchen cabinets, continuous vinyl plank flooring and clean lines throughout. The entry was created by pulling the lower portion of the bookcases out past the wall to create a foyer. The shelves are open to both sides so the immediate view of the ocean is not obstructed. New patio sliders now open in the center to continue the view. The shiplap ceiling was updated with a fresh coat of paint and smaller LED can lights. The bookcases are the inspiration color for the entire design. Sea glass green, the color of the ocean, is sprinkled throughout the home. The fireplace is now a sleek contemporary feel with a tile surround. The mantel is made from old barn wood. A very special slab of quartzite was used for the bookcase counter, dining room serving ledge and a shelf in the laundry room. The kitchen is now white and bright with glass tile that reflects the colors of the water. The hood and floating shelves have a weathered finish to reflect drift wood. The laundry room received a face lift starting with new moldings on the door, fresh paint, a rustic cabinet and a stone shelf. The guest bathroom has new white tile with a beachy mosaic design and a fresh coat of paint on the vanity. New hardware, sinks, faucets, mirrors and lights finish off the design. The master bathroom used to be open to the bedroom. We added a wall with a barn door for privacy. The shower has been opened up with a beautiful pebble tile water fall. The pebbles are repeated on the vanity with a natural edge finish. The vanity received a fresh paint job, new hardware, faucets, sinks, mirrors and lights. The guest bedroom has a custom double bunk with reading lamps for the kiddos. This space now reflects the community it is in, and we have brought the beach inside.
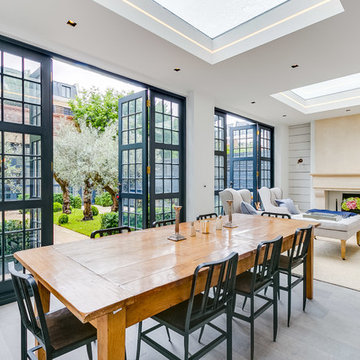
Chris Cunningham
Esempio di una grande sala da pranzo minimal con parquet chiaro, cornice del camino in pietra, pavimento grigio, pareti bianche e camino classico
Esempio di una grande sala da pranzo minimal con parquet chiaro, cornice del camino in pietra, pavimento grigio, pareti bianche e camino classico
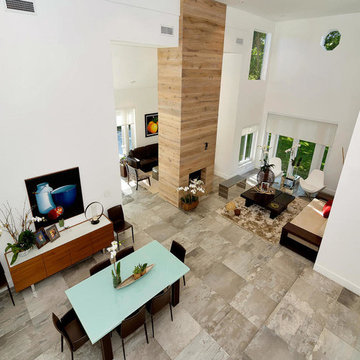
Foto di un'ampia sala da pranzo aperta verso il soggiorno minimalista con pareti bianche, pavimento in gres porcellanato, camino classico, cornice del camino piastrellata e pavimento grigio
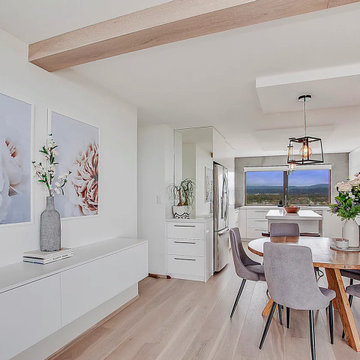
A top floor apartment with amazing ocean views in the same highrise building as the apartment renovation 1. They took a similar approach as with apartment renovation 1, with the same layout and similar materials. This time Alenka created a more neutral and lighter colour palette to appeal to a greater range of buyers. They again completely transformed an outdated apartment into a luxury beach-side home. An apartment was sold in June 2019 and achieved another record price for the building.
Sale da Pranzo con camino classico e pavimento grigio - Foto e idee per arredare
12