Sale da Pranzo con camino classico e cornice del camino in mattoni - Foto e idee per arredare
Filtra anche per:
Budget
Ordina per:Popolari oggi
21 - 40 di 1.951 foto
1 di 3

The formal dining room of this updated 1940's Custom Cape Ranch features custom built-in display shelves to seamlessly match the classically detailed arched doorways and original wainscot paneling in the living room, dining room, stair hall and bedrooms which were kept and refinished, as were the many original red brick fireplaces found in most rooms. These and other Traditional features, such as the traditional chandelier lighting fixture, were kept to balance the contemporary renovations resulting in a Transitional style throughout the home. Large windows and French doors were added to allow ample natural light to enter the home. The mainly white interior enhances this light and brightens a previously dark home.
Architect: T.J. Costello - Hierarchy Architecture + Design, PLLC
Interior Designer: Helena Clunies-Ross
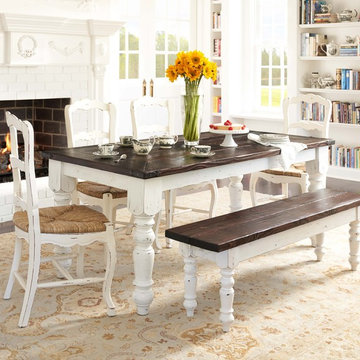
The Meryton Table is inspired by French country kitchens of the past. The table features a sturdy planked top and turned legs.
Tabletop is available in our classic Espresso or Distressed White finish. Optional hammered steel corner brackets in Black or Copper can be added. Light assembly required (comes assembled for local pickup).
All of our tables are handcrafted from solid wood in our woodworking shop in Fort Mill, South Carolina. Our furniture is finished with a multi-step process of distressing and hand-applying varnish to give each piece the look of a cherished antique. Each of our works showcase the natural characteristics of wood, including variations in color, mineral streaks, knots and burls. In addition, our finishing process highlights the organic texture of wood with its pores, ridges, slits and grooves; each piece is a tactile work of art that is truly meant to be appreciated by touch. Every decorative bracket is made from steel, hand-cut and meticulously hammered to create a one-of-a-kind rustic accent for our wood furniture.
Available for local pickup or shipment within 5-7 business days.
DIMENSIONS:
Overall: 72" long x 36" wide x 30" high
Tabletop: 1.5" thick
Apron: 3.5" high
Weight: 132 pounds
CARE AND MAINTENANCE:
Dust with a soft, dry lint-free cloth.
Soak up any water immediately with a soft, dry cloth.
Avoid the use of harsh chemicals or abrasive cleaners.
Photo Credit: Michael Blevins
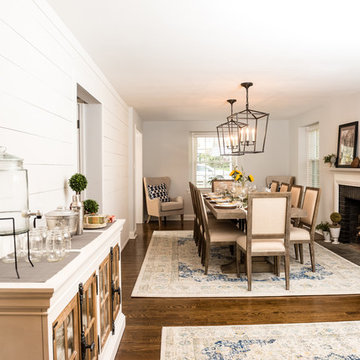
©Tessa Marie Images
Ispirazione per una sala da pranzo aperta verso il soggiorno tradizionale con pareti bianche, pavimento in legno massello medio, camino classico, cornice del camino in mattoni e pavimento marrone
Ispirazione per una sala da pranzo aperta verso il soggiorno tradizionale con pareti bianche, pavimento in legno massello medio, camino classico, cornice del camino in mattoni e pavimento marrone
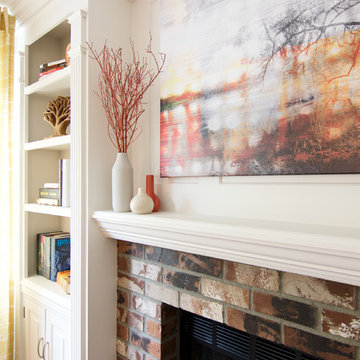
This project is a great example of how small changes can have a huge impact on a space.
Our clients wanted to have a more functional dining and living areas while combining his modern and hers more traditional style. The goal was to bring the space into the 21st century aesthetically without breaking the bank.
We first tackled the massive oak built-in fireplace surround in the dining area, by painting it a lighter color. We added built-in LED lights, hidden behind each shelf ledge, to provide soft accent lighting. By changing the color of the trim and walls, we lightened the whole space up. We turned a once unused space, adjacent to the living room into a much-needed library, accommodating an area for the electric piano. We added light modern sectional, an elegant coffee table, and a contemporary TV media unit in the living room.
New dark wood floors, stylish accessories and yellow drapery add warmth to the space and complete the look.
The home is now ready for a grand party with champagne and live entertainment.

Jeff Beene
Idee per una grande sala da pranzo aperta verso il soggiorno classica con pareti beige, parquet chiaro, camino classico, cornice del camino in mattoni e pavimento marrone
Idee per una grande sala da pranzo aperta verso il soggiorno classica con pareti beige, parquet chiaro, camino classico, cornice del camino in mattoni e pavimento marrone
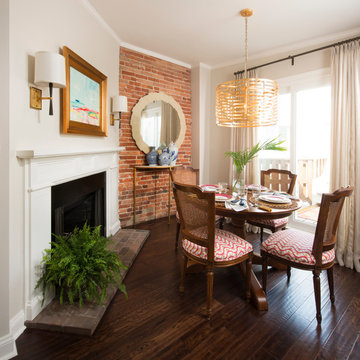
Coyle Studios
Esempio di una piccola sala da pranzo aperta verso la cucina classica con pareti grigie, parquet scuro, camino classico, cornice del camino in mattoni e pavimento marrone
Esempio di una piccola sala da pranzo aperta verso la cucina classica con pareti grigie, parquet scuro, camino classico, cornice del camino in mattoni e pavimento marrone

Lato Signature from the Modin Rigid LVP Collection - Crisp tones of maple and birch. The enhanced bevels accentuate the long length of the planks.
Foto di una sala da pranzo aperta verso il soggiorno minimalista di medie dimensioni con pareti grigie, pavimento in vinile, camino classico, cornice del camino in mattoni e pavimento giallo
Foto di una sala da pranzo aperta verso il soggiorno minimalista di medie dimensioni con pareti grigie, pavimento in vinile, camino classico, cornice del camino in mattoni e pavimento giallo
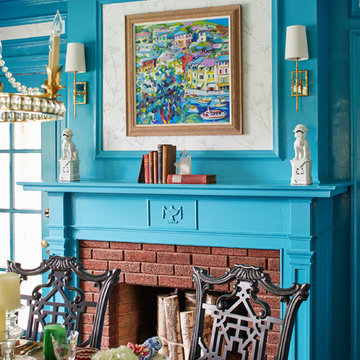
Photographed by Laura Moss
Foto di una sala da pranzo classica di medie dimensioni con pareti blu, camino classico e cornice del camino in mattoni
Foto di una sala da pranzo classica di medie dimensioni con pareti blu, camino classico e cornice del camino in mattoni
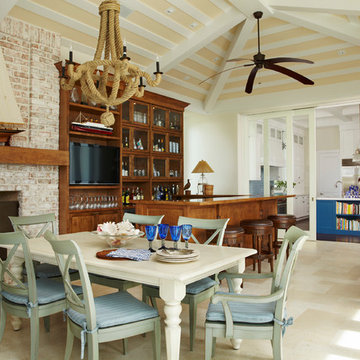
Ispirazione per una sala da pranzo aperta verso il soggiorno tropicale con pareti bianche, camino classico e cornice del camino in mattoni

This custom built 2-story French Country style home is a beautiful retreat in the South Tampa area. The exterior of the home was designed to strike a subtle balance of stucco and stone, brought together by a neutral color palette with contrasting rust-colored garage doors and shutters. To further emphasize the European influence on the design, unique elements like the curved roof above the main entry and the castle tower that houses the octagonal shaped master walk-in shower jutting out from the main structure. Additionally, the entire exterior form of the home is lined with authentic gas-lit sconces. The rear of the home features a putting green, pool deck, outdoor kitchen with retractable screen, and rain chains to speak to the country aesthetic of the home.
Inside, you are met with a two-story living room with full length retractable sliding glass doors that open to the outdoor kitchen and pool deck. A large salt aquarium built into the millwork panel system visually connects the media room and living room. The media room is highlighted by the large stone wall feature, and includes a full wet bar with a unique farmhouse style bar sink and custom rustic barn door in the French Country style. The country theme continues in the kitchen with another larger farmhouse sink, cabinet detailing, and concealed exhaust hood. This is complemented by painted coffered ceilings with multi-level detailed crown wood trim. The rustic subway tile backsplash is accented with subtle gray tile, turned at a 45 degree angle to create interest. Large candle-style fixtures connect the exterior sconces to the interior details. A concealed pantry is accessed through hidden panels that match the cabinetry. The home also features a large master suite with a raised plank wood ceiling feature, and additional spacious guest suites. Each bathroom in the home has its own character, while still communicating with the overall style of the home.

When this 6,000-square-foot vacation home suffered water damage in its family room, the homeowners decided it was time to update the interiors at large. They wanted an elegant, sophisticated, and comfortable style that served their lives but also required a design that would preserve and enhance various existing details.
To begin, we focused on the timeless and most interesting aspects of the existing design. Details such as Spanish tile floors in the entry and kitchen were kept, as were the dining room's spirited marine-blue combed walls, which were refinished to add even more depth. A beloved lacquered linen coffee table was also incorporated into the great room's updated design.
To modernize the interior, we looked to the home's gorgeous water views, bringing in colors and textures that related to sand, sea, and sky. In the great room, for example, textured wall coverings, nubby linen, woven chairs, and a custom mosaic backsplash all refer to the natural colors and textures just outside. Likewise, a rose garden outside the master bedroom and study informed color selections there. We updated lighting and plumbing fixtures and added a mix of antique and new furnishings.
In the great room, seating and tables were specified to fit multiple configurations – the sofa can be moved to a window bay to maximize summer views, for example, but can easily be moved by the fireplace during chillier months.
Project designed by Boston interior design Dane Austin Design. Dane serves Boston, Cambridge, Hingham, Cohasset, Newton, Weston, Lexington, Concord, Dover, Andover, Gloucester, as well as surrounding areas.
For more about Dane Austin Design, click here: https://daneaustindesign.com/
To learn more about this project, click here:
https://daneaustindesign.com/oyster-harbors-estate

Family oriented farmhouse with board and batten siding, shaker style cabinetry, brick accents, and hardwood floors. Separate entrance from garage leading to a functional, one-bedroom in-law suite.
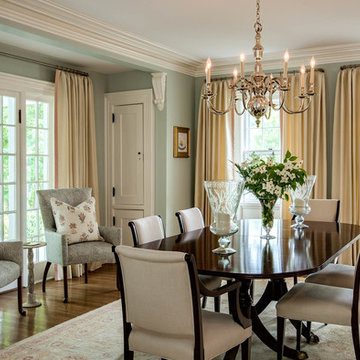
Dining Room
Photo by Rob Karosis
Esempio di una grande sala da pranzo tradizionale chiusa con pareti blu, pavimento in legno massello medio, camino classico, cornice del camino in mattoni e pavimento marrone
Esempio di una grande sala da pranzo tradizionale chiusa con pareti blu, pavimento in legno massello medio, camino classico, cornice del camino in mattoni e pavimento marrone

Foto di un'ampia sala da pranzo tradizionale chiusa con pareti verdi, moquette, camino classico e cornice del camino in mattoni
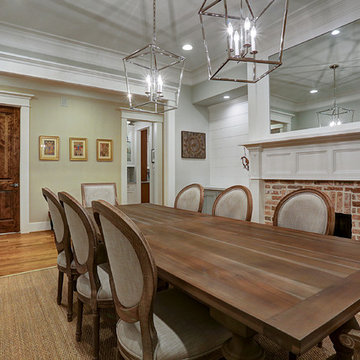
Foto di una sala da pranzo classica chiusa con pareti grigie, pavimento in legno massello medio, camino classico, cornice del camino in mattoni e pavimento marrone

Interior Design, Custom Furniture Design & Art Curation by Chango & Co.
Construction by G. B. Construction and Development, Inc.
Photography by Jonathan Pilkington
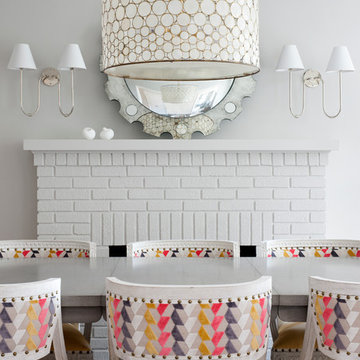
Stacy Zarin Goldberg
Esempio di una sala da pranzo classica di medie dimensioni con pareti grigie, camino classico e cornice del camino in mattoni
Esempio di una sala da pranzo classica di medie dimensioni con pareti grigie, camino classico e cornice del camino in mattoni
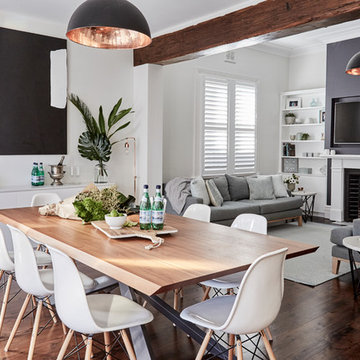
Ispirazione per una sala da pranzo aperta verso il soggiorno tradizionale con pareti bianche, parquet scuro, camino classico, cornice del camino in mattoni e pavimento marrone
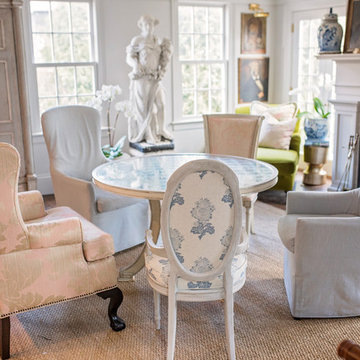
Jennifer Cardinal Photography LLC
Foto di una grande sala da pranzo stile shabby chiusa con pareti bianche, parquet scuro, camino classico, cornice del camino in mattoni e pavimento marrone
Foto di una grande sala da pranzo stile shabby chiusa con pareti bianche, parquet scuro, camino classico, cornice del camino in mattoni e pavimento marrone

Chayce Lanphear
Immagine di una sala da pranzo aperta verso il soggiorno minimal di medie dimensioni con parquet scuro, pareti grigie, camino classico e cornice del camino in mattoni
Immagine di una sala da pranzo aperta verso il soggiorno minimal di medie dimensioni con parquet scuro, pareti grigie, camino classico e cornice del camino in mattoni
Sale da Pranzo con camino classico e cornice del camino in mattoni - Foto e idee per arredare
2