Sale da Pranzo con camino bifacciale - Foto e idee per arredare
Filtra anche per:
Budget
Ordina per:Popolari oggi
41 - 60 di 697 foto
1 di 3
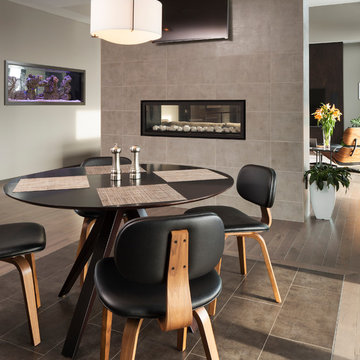
Photo Credit Landmark Photography. This home was designed with entertainment in mind. It has minimal detailing to give that contemporary transitional simplicity. The outdoor living and entertainment takes advantage of the lush wooded back lot. The see through aquarium and fireplace gives each space a feeling of coziness while allowing the open feel desired. In the basement the bar and wine cellar hosts more entertaining possibilities. Across from the bar is a sunken gulf simulator room and Theater. With the ongoing concept of open floor plan guests can communicate from the many exciting spaces in the basement.
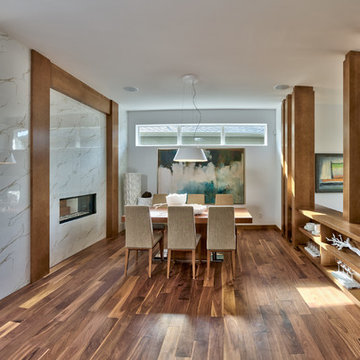
Daniel Wexler
Immagine di una sala da pranzo design chiusa e di medie dimensioni con pareti bianche, pavimento in legno massello medio, camino bifacciale e cornice del camino piastrellata
Immagine di una sala da pranzo design chiusa e di medie dimensioni con pareti bianche, pavimento in legno massello medio, camino bifacciale e cornice del camino piastrellata
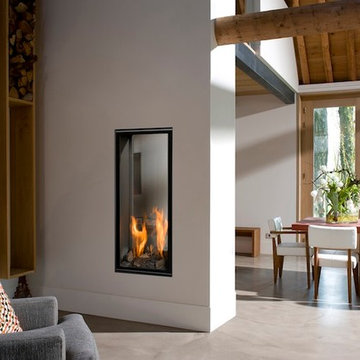
The Vertical Bell 3 line falls under the ‘new generation gas fires‘ where the focus is on both design and safety. This is the result of many years of knowledge, research and experience. The Vertical Bell is characterized by its own vertical design.
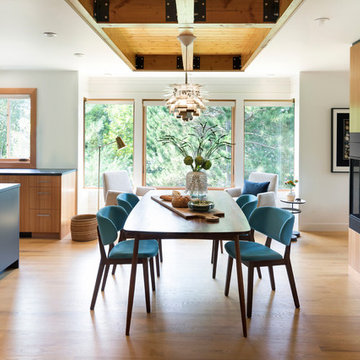
This whole-house renovation was the third perennial design iteration for the owner in three decades. The first was a modest cabin. The second added a main level bedroom suite. The third, and most recent, reimagined the entire layout of the original cabin by relocating the kitchen, living , dining and guest/away spaces to prioritize views of a nearby glacial lake with minimal expansion. A vindfang (a functional interpretation of a Norwegian entry chamber) and cantilevered window bay were the only additions to transform this former cabin into an elegant year-round home.
Photographed by Spacecrafting
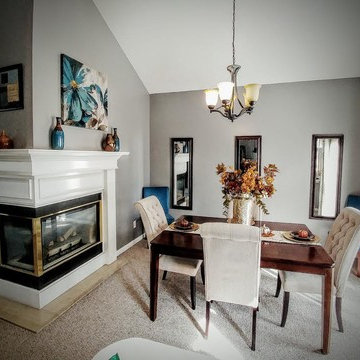
Idee per una sala da pranzo chic chiusa e di medie dimensioni con pareti grigie, moquette, camino bifacciale e cornice del camino in legno
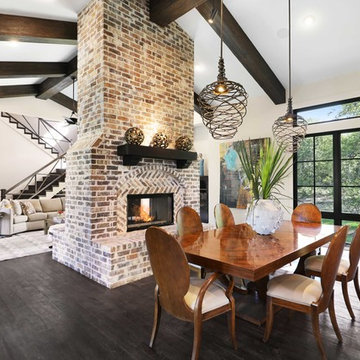
Ispirazione per una sala da pranzo aperta verso il soggiorno tradizionale con pareti beige, parquet scuro, camino bifacciale, cornice del camino in mattoni e pavimento nero

Esempio di una sala da pranzo aperta verso il soggiorno stile rurale con cornice del camino in cemento e camino bifacciale

Oakland Hills Whole Hose Remodel. Award-winning Design for Living’s Dream Kitchen Contest in 2007. Design by Twig Gallemore at Elevation Design & Architecture. Photo of dining room to living room and fireplace
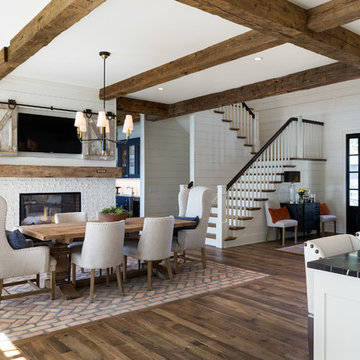
The Entire Main Level, Stairwell and Upper Level Hall are wrapped in Shiplap, Painted in Benjamin Moore White Dove. The Flooring, Beams, Mantel and Fireplace TV Doors are all reclaimed barnwood. The inset floor in the dining room is brick veneer. The Fireplace is brick on all sides. The lighting is by Visual Comfort. Photo by Spacecrafting

Ispirazione per una sala da pranzo aperta verso il soggiorno design di medie dimensioni con pareti rosse, pavimento in legno massello medio, camino bifacciale, cornice del camino in legno e pavimento marrone
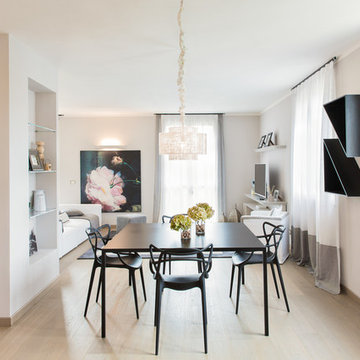
ambiente rilassante, ma ricercato, essenziale ma pulito nelle forme.
gianluca grassano
Idee per una sala da pranzo aperta verso il soggiorno minimal di medie dimensioni con pareti bianche, parquet chiaro, camino bifacciale e pavimento marrone
Idee per una sala da pranzo aperta verso il soggiorno minimal di medie dimensioni con pareti bianche, parquet chiaro, camino bifacciale e pavimento marrone
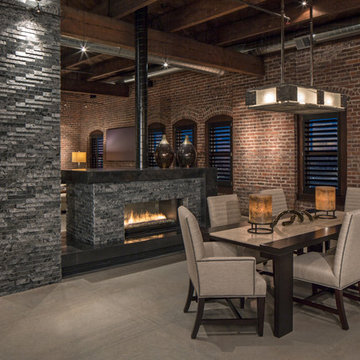
Custom cabinetry by Eurowood Cabinets, Inc.
Immagine di una sala da pranzo industriale con pavimento in cemento e camino bifacciale
Immagine di una sala da pranzo industriale con pavimento in cemento e camino bifacciale
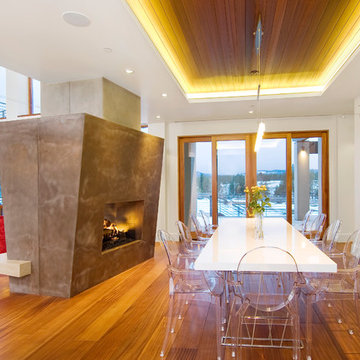
Paula Watts
Immagine di una sala da pranzo design con camino bifacciale e cornice del camino in metallo
Immagine di una sala da pranzo design con camino bifacciale e cornice del camino in metallo

Nick Springett Photography
Idee per una sala da pranzo contemporanea chiusa e di medie dimensioni con camino bifacciale, pareti beige, parquet chiaro e cornice del camino piastrellata
Idee per una sala da pranzo contemporanea chiusa e di medie dimensioni con camino bifacciale, pareti beige, parquet chiaro e cornice del camino piastrellata

Ispirazione per una grande sala da pranzo minimal chiusa con pareti bianche, camino bifacciale, cornice del camino in cemento e pavimento con piastrelle in ceramica

Dining Room with View of Fireplace & Entry
[Photography by Dan Piassick]
Esempio di una sala da pranzo contemporanea chiusa e di medie dimensioni con camino bifacciale, cornice del camino in pietra, pareti bianche, parquet chiaro e pavimento beige
Esempio di una sala da pranzo contemporanea chiusa e di medie dimensioni con camino bifacciale, cornice del camino in pietra, pareti bianche, parquet chiaro e pavimento beige
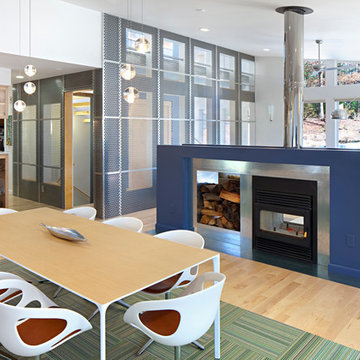
Mark Herboth Photography
Immagine di una sala da pranzo aperta verso il soggiorno minimal di medie dimensioni con pareti bianche, parquet chiaro, camino bifacciale, cornice del camino in metallo e pavimento beige
Immagine di una sala da pranzo aperta verso il soggiorno minimal di medie dimensioni con pareti bianche, parquet chiaro, camino bifacciale, cornice del camino in metallo e pavimento beige

This grand 2-story home with first-floor owner’s suite includes a 3-car garage with spacious mudroom entry complete with built-in lockers. A stamped concrete walkway leads to the inviting front porch. Double doors open to the foyer with beautiful hardwood flooring that flows throughout the main living areas on the 1st floor. Sophisticated details throughout the home include lofty 10’ ceilings on the first floor and farmhouse door and window trim and baseboard. To the front of the home is the formal dining room featuring craftsman style wainscoting with chair rail and elegant tray ceiling. Decorative wooden beams adorn the ceiling in the kitchen, sitting area, and the breakfast area. The well-appointed kitchen features stainless steel appliances, attractive cabinetry with decorative crown molding, Hanstone countertops with tile backsplash, and an island with Cambria countertop. The breakfast area provides access to the spacious covered patio. A see-thru, stone surround fireplace connects the breakfast area and the airy living room. The owner’s suite, tucked to the back of the home, features a tray ceiling, stylish shiplap accent wall, and an expansive closet with custom shelving. The owner’s bathroom with cathedral ceiling includes a freestanding tub and custom tile shower. Additional rooms include a study with cathedral ceiling and rustic barn wood accent wall and a convenient bonus room for additional flexible living space. The 2nd floor boasts 3 additional bedrooms, 2 full bathrooms, and a loft that overlooks the living room.
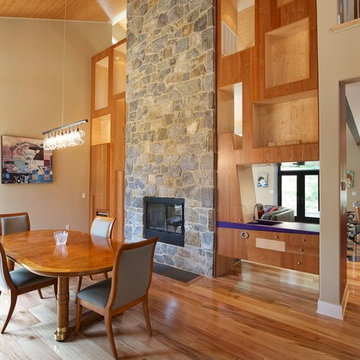
Esempio di una sala da pranzo aperta verso la cucina moderna di medie dimensioni con pareti beige, parquet chiaro, camino bifacciale e cornice del camino in pietra
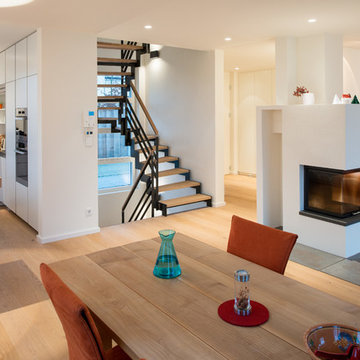
Spitzbart Treppen
Leopoldstr. 126
80802 München
Tel. 089/47077408
info@spitzbart.de
Idee per una sala da pranzo aperta verso il soggiorno design di medie dimensioni con pareti bianche, parquet chiaro, camino bifacciale e cornice del camino in intonaco
Idee per una sala da pranzo aperta verso il soggiorno design di medie dimensioni con pareti bianche, parquet chiaro, camino bifacciale e cornice del camino in intonaco
Sale da Pranzo con camino bifacciale - Foto e idee per arredare
3