Sale da Pranzo con camino bifacciale - Foto e idee per arredare
Filtra anche per:
Budget
Ordina per:Popolari oggi
101 - 120 di 955 foto
1 di 3
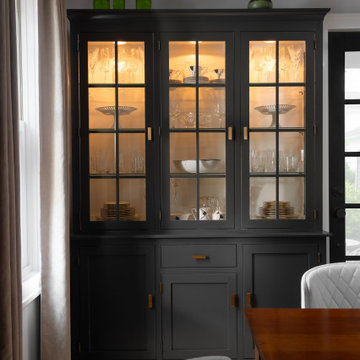
Immagine di una piccola sala da pranzo contemporanea chiusa con pareti grigie, parquet chiaro, camino bifacciale, cornice del camino piastrellata, pavimento giallo e soffitto in carta da parati
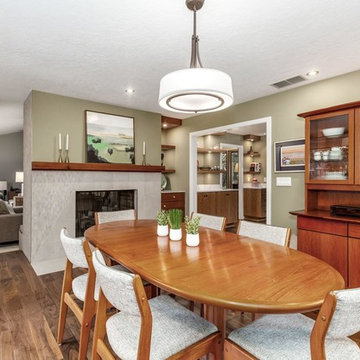
Foto di una sala da pranzo minimalista chiusa e di medie dimensioni con pareti verdi, pavimento in legno massello medio, camino bifacciale, cornice del camino piastrellata e pavimento marrone
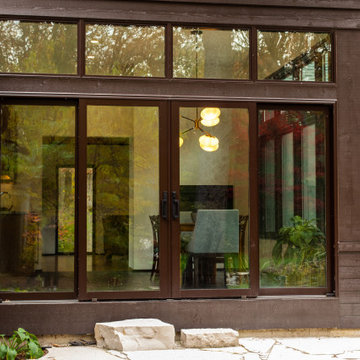
Tall ceilings, walls of glass open onto the 5 acre property. This Breakfast Room and Wet Bar transition the new and existing homes, made up of a series of cubes.
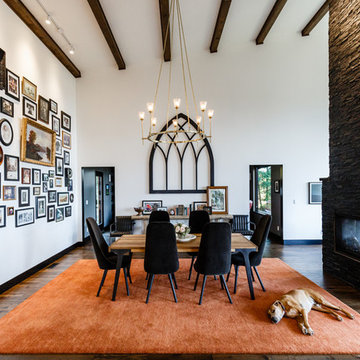
John Hainline
Ispirazione per una sala da pranzo chic con pareti bianche, pavimento in legno massello medio, camino bifacciale, cornice del camino in pietra e pavimento marrone
Ispirazione per una sala da pranzo chic con pareti bianche, pavimento in legno massello medio, camino bifacciale, cornice del camino in pietra e pavimento marrone
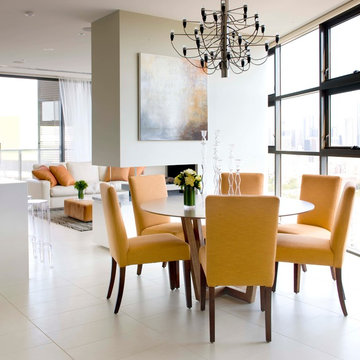
Idee per una sala da pranzo tradizionale con pareti beige, pavimento in gres porcellanato e camino bifacciale
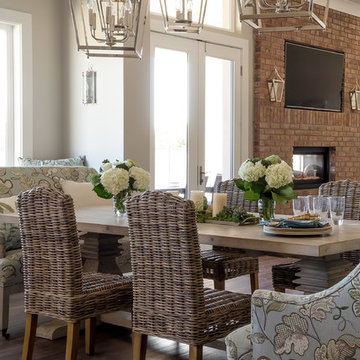
The dining area has a clear view to the living room and the two sided brick clad fireplace. The windowseat provides storage for children's art supplies and story books. n Multiple lantern pendants add whimsy.
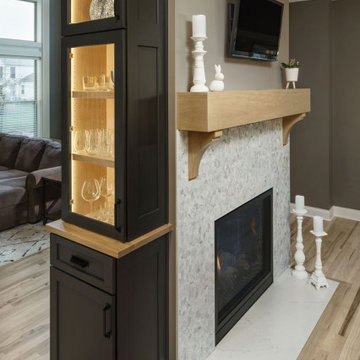
The wall between the kitchen, dining & family rooms was opened up creating an open concept floorplan the homeowner desired. A custom cabinet installed between the two spaces creates a nice transition and also allows for display of glassware.
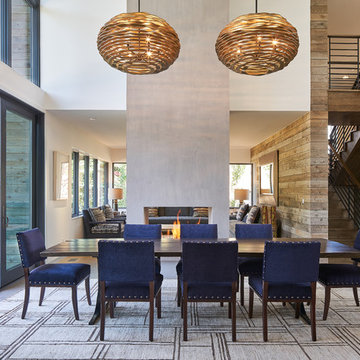
David Agnello
Immagine di una sala da pranzo aperta verso il soggiorno contemporanea di medie dimensioni con pareti beige, parquet scuro, camino bifacciale, cornice del camino in intonaco e pavimento marrone
Immagine di una sala da pranzo aperta verso il soggiorno contemporanea di medie dimensioni con pareti beige, parquet scuro, camino bifacciale, cornice del camino in intonaco e pavimento marrone
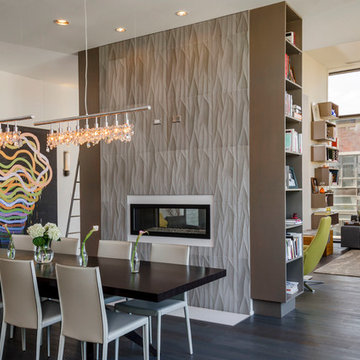
Our design focused primarily on a gray palate throughout the apartment, giving it a sleek look, but also added depth with the use of various textures and scales.
Photo Credit: Rolfe Hokanson Photography
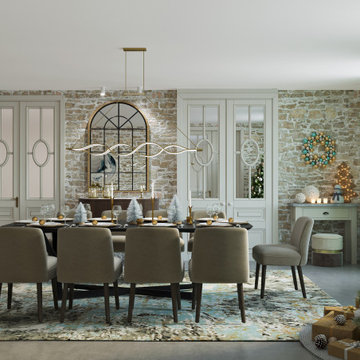
Foto di una grande sala da pranzo design con pareti beige, pavimento in cemento, camino bifacciale, pavimento grigio e pareti in mattoni
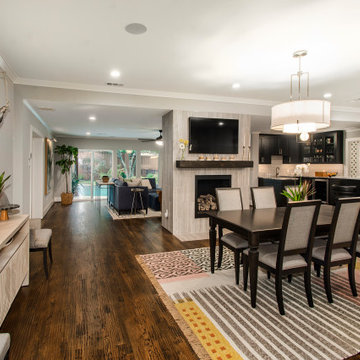
Our clients were living in a Northwood Hills home in Dallas that was built in 1968. Some updates had been done but none really to the main living areas in the front of the house. They love to entertain and do so frequently but the layout of their house wasn’t very functional. There was a galley kitchen, which was mostly shut off to the rest of the home. They were not using the formal living and dining room in front of your house, so they wanted to see how this space could be better utilized. They wanted to create a more open and updated kitchen space that fits their lifestyle. One idea was to turn part of this space into an office, utilizing the bay window with the view out of the front of the house. Storage was also a necessity, as they entertain often and need space for storing those items they use for entertaining. They would also like to incorporate a wet bar somewhere!
We demoed the brick and paneling from all of the existing walls and put up drywall. The openings on either side of the fireplace and through the entryway were widened and the kitchen was completely opened up. The fireplace surround is changed to a modern Emser Esplanade Trail tile, versus the chunky rock it was previously. The ceiling was raised and leveled out and the beams were removed throughout the entire area. Beautiful Olympus quartzite countertops were installed throughout the kitchen and butler’s pantry with white Chandler cabinets and Grace 4”x12” Bianco tile backsplash. A large two level island with bar seating for guests was built to create a little separation between the kitchen and dining room. Contrasting black Chandler cabinets were used for the island, as well as for the bar area, all with the same 6” Emtek Alexander pulls. A Blanco low divide metallic gray kitchen sink was placed in the center of the island with a Kohler Bellera kitchen faucet in vibrant stainless. To finish off the look three Iconic Classic Globe Small Pendants in Antiqued Nickel pendant lights were hung above the island. Black Supreme granite countertops with a cool leathered finish were installed in the wet bar, The backsplash is Choice Fawn gloss 4x12” tile, which created a little different look than in the kitchen. A hammered copper Hayden square sink was installed in the bar, giving it that cool bar feel with the black Chandler cabinets. Off the kitchen was a laundry room and powder bath that were also updated. They wanted to have a little fun with these spaces, so the clients chose a geometric black and white Bella Mori 9x9” porcelain tile. Coordinating black and white polka dot wallpaper was installed in the laundry room and a fun floral black and white wallpaper in the powder bath. A dark bronze Metal Mirror with a shelf was installed above the porcelain pedestal sink with simple floating black shelves for storage.
Their butlers pantry, the added storage space, and the overall functionality has made entertaining so much easier and keeps unwanted things out of sight, whether the guests are sitting at the island or at the wet bar! The clients absolutely love their new space and the way in which has transformed their lives and really love entertaining even more now!
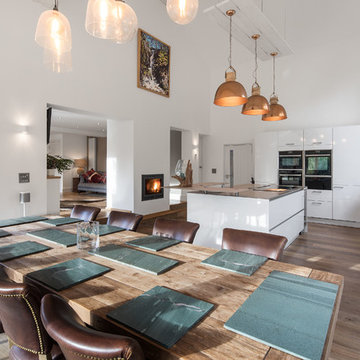
tonywestphoto.co.uk
Foto di una grande sala da pranzo aperta verso la cucina minimal con pavimento in legno massello medio, pavimento marrone, pareti bianche, camino bifacciale e cornice del camino in intonaco
Foto di una grande sala da pranzo aperta verso la cucina minimal con pavimento in legno massello medio, pavimento marrone, pareti bianche, camino bifacciale e cornice del camino in intonaco
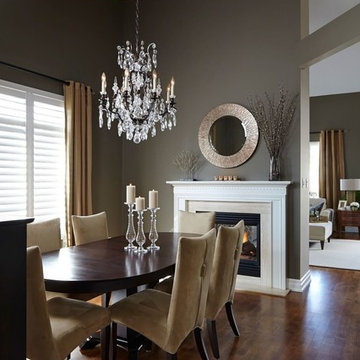
Our client wanted her home to reflect her taste much more than it had, as well as providing a cozy home for herself, her children and their pets. We gutted and completely renovated the 2 bathrooms on the main floor, replaced and refinished flooring throughout as well as a new colour scheme, new custom furniture, lighting and styling. We selected a calm and neutral palette with geometric shapes and soft sea colours for accents for a comfortable, casual elegance. Photos by Kelly Horkoff, kwestimages.com
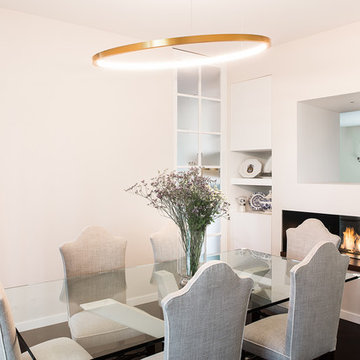
vista della zona pranzo
Ispirazione per una sala da pranzo aperta verso il soggiorno chic di medie dimensioni con pareti bianche, parquet scuro, camino bifacciale, cornice del camino in intonaco e pavimento marrone
Ispirazione per una sala da pranzo aperta verso il soggiorno chic di medie dimensioni con pareti bianche, parquet scuro, camino bifacciale, cornice del camino in intonaco e pavimento marrone
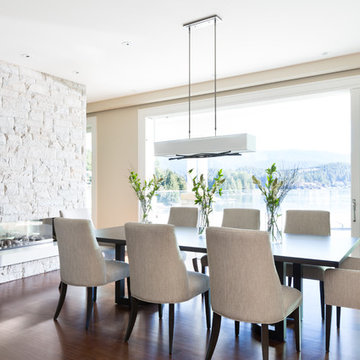
Idee per una sala da pranzo aperta verso il soggiorno tradizionale di medie dimensioni con pareti beige, pavimento in legno massello medio, cornice del camino in pietra, camino bifacciale e pavimento marrone
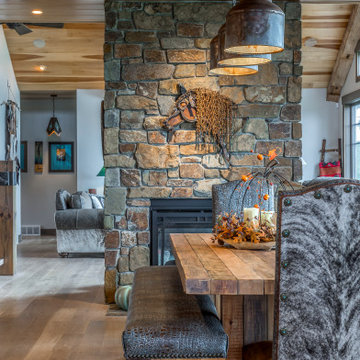
Foto di una grande sala da pranzo aperta verso la cucina stile americano con pareti grigie, parquet chiaro, camino bifacciale, cornice del camino in pietra, pavimento marrone e soffitto in legno
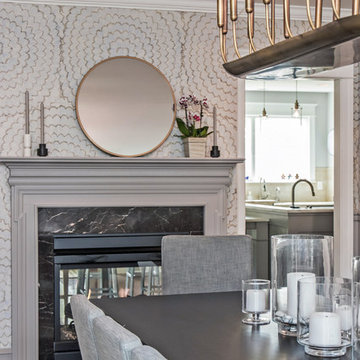
Ispirazione per una sala da pranzo classica chiusa e di medie dimensioni con pareti beige, parquet scuro, pavimento marrone, camino bifacciale e cornice del camino in pietra
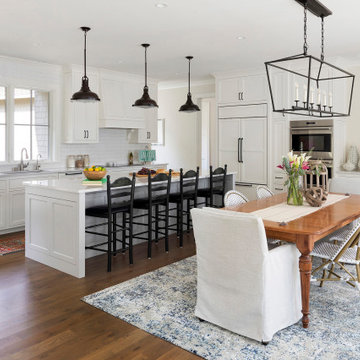
This great room allows for ease of entertaining, with open spaces each defined by light fixtures, cabinetry and ceiling beams (not seen in this photos - it's behind the photographer)
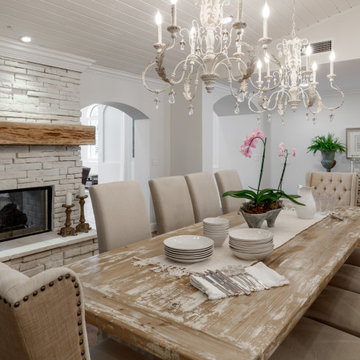
An existing fireplace was brought up-to-date with a coat of lime wash. The original pecky cypress mantle was stripped and re-finished to work with the new muted gray toned woods. An enormous farm table comfortably seats 10 people and two french chandeliers illuminate the space.
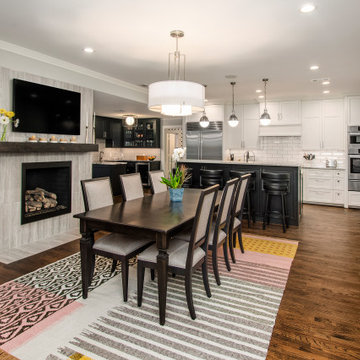
Our clients were living in a Northwood Hills home in Dallas that was built in 1968. Some updates had been done but none really to the main living areas in the front of the house. They love to entertain and do so frequently but the layout of their house wasn’t very functional. There was a galley kitchen, which was mostly shut off to the rest of the home. They were not using the formal living and dining room in front of your house, so they wanted to see how this space could be better utilized. They wanted to create a more open and updated kitchen space that fits their lifestyle. One idea was to turn part of this space into an office, utilizing the bay window with the view out of the front of the house. Storage was also a necessity, as they entertain often and need space for storing those items they use for entertaining. They would also like to incorporate a wet bar somewhere!
We demoed the brick and paneling from all of the existing walls and put up drywall. The openings on either side of the fireplace and through the entryway were widened and the kitchen was completely opened up. The fireplace surround is changed to a modern Emser Esplanade Trail tile, versus the chunky rock it was previously. The ceiling was raised and leveled out and the beams were removed throughout the entire area. Beautiful Olympus quartzite countertops were installed throughout the kitchen and butler’s pantry with white Chandler cabinets and Grace 4”x12” Bianco tile backsplash. A large two level island with bar seating for guests was built to create a little separation between the kitchen and dining room. Contrasting black Chandler cabinets were used for the island, as well as for the bar area, all with the same 6” Emtek Alexander pulls. A Blanco low divide metallic gray kitchen sink was placed in the center of the island with a Kohler Bellera kitchen faucet in vibrant stainless. To finish off the look three Iconic Classic Globe Small Pendants in Antiqued Nickel pendant lights were hung above the island. Black Supreme granite countertops with a cool leathered finish were installed in the wet bar, The backsplash is Choice Fawn gloss 4x12” tile, which created a little different look than in the kitchen. A hammered copper Hayden square sink was installed in the bar, giving it that cool bar feel with the black Chandler cabinets. Off the kitchen was a laundry room and powder bath that were also updated. They wanted to have a little fun with these spaces, so the clients chose a geometric black and white Bella Mori 9x9” porcelain tile. Coordinating black and white polka dot wallpaper was installed in the laundry room and a fun floral black and white wallpaper in the powder bath. A dark bronze Metal Mirror with a shelf was installed above the porcelain pedestal sink with simple floating black shelves for storage.
Their butlers pantry, the added storage space, and the overall functionality has made entertaining so much easier and keeps unwanted things out of sight, whether the guests are sitting at the island or at the wet bar! The clients absolutely love their new space and the way in which has transformed their lives and really love entertaining even more now!
Sale da Pranzo con camino bifacciale - Foto e idee per arredare
6