Sale da Pranzo con camino bifacciale e cornice del camino in pietra - Foto e idee per arredare
Filtra anche per:
Budget
Ordina per:Popolari oggi
81 - 100 di 1.257 foto
1 di 3
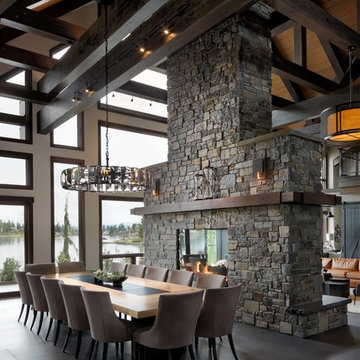
Immagine di una sala da pranzo aperta verso il soggiorno rustica con pareti bianche, camino bifacciale, cornice del camino in pietra e pavimento grigio

The lighting design in this rustic barn with a modern design was the designed and built by lighting designer Mike Moss. This was not only a dream to shoot because of my love for rustic architecture but also because the lighting design was so well done it was a ease to capture. Photography by Vernon Wentz of Ad Imagery

Converted unutilized sitting area into formal dining space for four. Refinished the gas fireplace facade (removed green tile and installed ledger stone), added chandelier, paint, window treatment and furnishings.
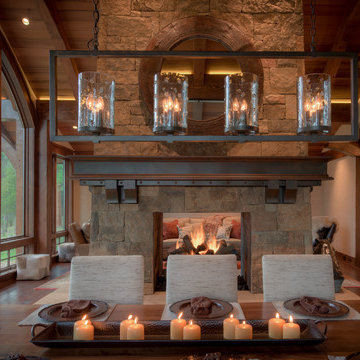
Damon Searles - photographer
Esempio di una sala da pranzo aperta verso la cucina stile rurale con pareti beige, parquet scuro, camino bifacciale e cornice del camino in pietra
Esempio di una sala da pranzo aperta verso la cucina stile rurale con pareti beige, parquet scuro, camino bifacciale e cornice del camino in pietra
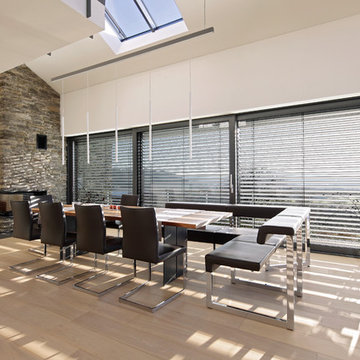
Idee per una grande sala da pranzo aperta verso il soggiorno minimal con pareti bianche, parquet chiaro, camino bifacciale e cornice del camino in pietra
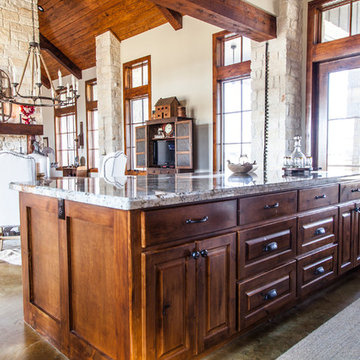
Open concept Craftsman Style Kitchen and Dining Room with Stone Face Fireplace. The Kitchen features custom built stained cabinets and granite countertops
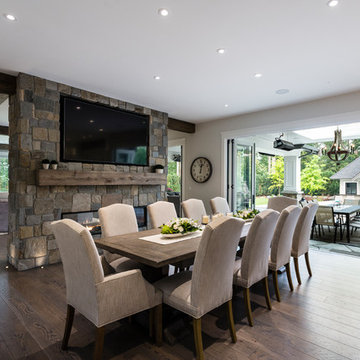
A massive expanse of folding nana-wall doors creates open-concept flow to the covered and heated patio, for year-round enjoyment. Inside, the greatroom runs the entire width of the house, separated by a substantial 2-way fireplace wrapped in stone to match the home’s exterior styling.
photography: Paul Grdina

Interior Design by Falcone Hybner Design, Inc. Photos by Amoura Production.
Foto di una grande sala da pranzo aperta verso il soggiorno classica con pareti grigie, camino bifacciale, pavimento in cemento, cornice del camino in pietra e pavimento grigio
Foto di una grande sala da pranzo aperta verso il soggiorno classica con pareti grigie, camino bifacciale, pavimento in cemento, cornice del camino in pietra e pavimento grigio
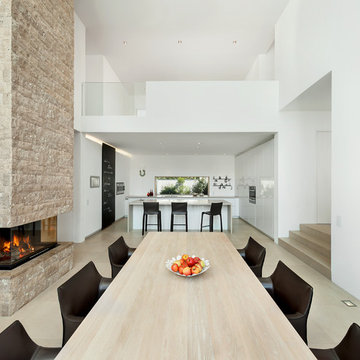
Immagine di una grande sala da pranzo aperta verso la cucina moderna con pareti bianche, parquet chiaro, camino bifacciale e cornice del camino in pietra

World Renowned Architecture Firm Fratantoni Design created this beautiful home! They design home plans for families all over the world in any size and style. They also have in-house Interior Designer Firm Fratantoni Interior Designers and world class Luxury Home Building Firm Fratantoni Luxury Estates! Hire one or all three companies to design and build and or remodel your home!

This 1960s split-level has a new Family Room addition in front of the existing home, with a total gut remodel of the existing Kitchen/Living/Dining spaces. The spacious Kitchen boasts a generous curved stone-clad island and plenty of custom cabinetry. The Kitchen opens to a large eat-in Dining Room, with a walk-around stone double-sided fireplace between Dining and the new Family room. The stone accent at the island, gorgeous stained wood cabinetry, and wood trim highlight the rustic charm of this home.
Photography by Kmiecik Imagery.
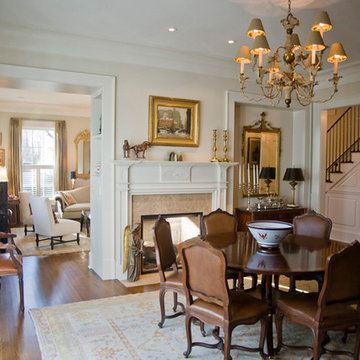
Dining Room, custom chandelier, custom, mantel, marble see through fireplace, wainscoat, french doors. Photo: Kevin Sprague
Foto di una sala da pranzo chic di medie dimensioni e chiusa con pareti beige, pavimento in legno massello medio, camino bifacciale e cornice del camino in pietra
Foto di una sala da pranzo chic di medie dimensioni e chiusa con pareti beige, pavimento in legno massello medio, camino bifacciale e cornice del camino in pietra
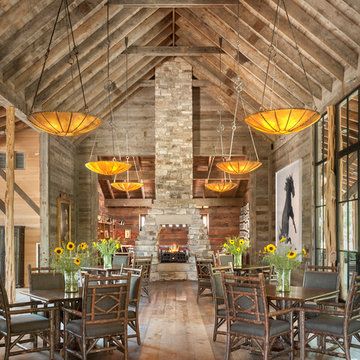
Peter Vitale
Ispirazione per una sala da pranzo aperta verso il soggiorno stile rurale con camino bifacciale e cornice del camino in pietra
Ispirazione per una sala da pranzo aperta verso il soggiorno stile rurale con camino bifacciale e cornice del camino in pietra
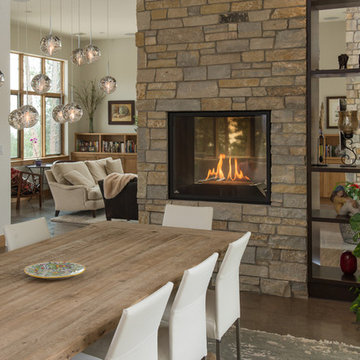
Ispirazione per una sala da pranzo aperta verso la cucina contemporanea con camino bifacciale e cornice del camino in pietra
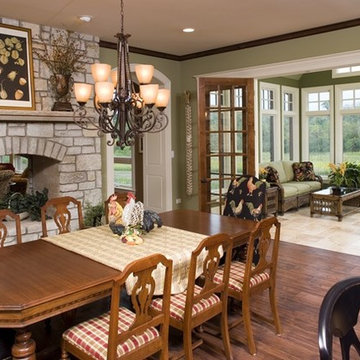
The breakfast room features a huge fireplace built with locally quarried stone. Magnificent windows open the living space to the living space to the outdoors.
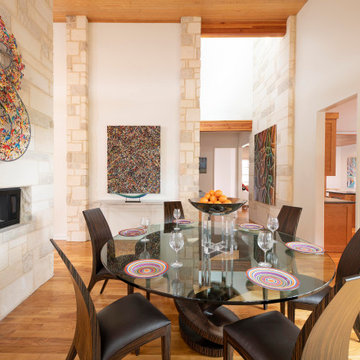
Ispirazione per una sala da pranzo aperta verso il soggiorno minimal di medie dimensioni con pareti bianche, pavimento in legno massello medio, camino bifacciale, cornice del camino in pietra, pavimento marrone e soffitto in legno
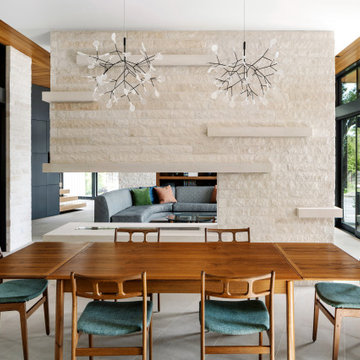
Ispirazione per una sala da pranzo design con camino bifacciale, cornice del camino in pietra e pavimento grigio
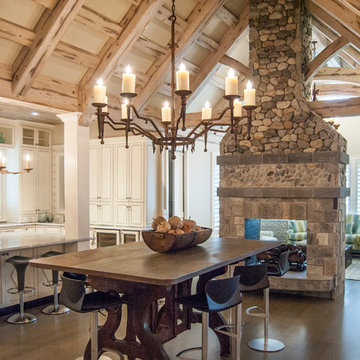
catalyst architects
Ispirazione per una sala da pranzo aperta verso il soggiorno rustica con pareti beige, parquet scuro, camino bifacciale e cornice del camino in pietra
Ispirazione per una sala da pranzo aperta verso il soggiorno rustica con pareti beige, parquet scuro, camino bifacciale e cornice del camino in pietra
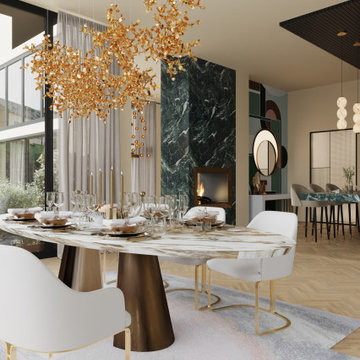
The objective of this project was to bring warmth back into this villa, which had a much more sober and impersonal appearance. We therefore chose to bring it back through the use of various materials.
The entire renovation was designed with natural materials such as stone and wood and neutral colours such as beige and green, which remind us of the villa's outdoor environment, which we can see from all the spaces thanks to the large windows.

Immagine di una sala da pranzo aperta verso il soggiorno contemporanea di medie dimensioni con pareti beige, pavimento in ardesia, camino bifacciale, cornice del camino in pietra e pavimento grigio
Sale da Pranzo con camino bifacciale e cornice del camino in pietra - Foto e idee per arredare
5