Sale da Pranzo con camino bifacciale e camino lineare Ribbon - Foto e idee per arredare
Filtra anche per:
Budget
Ordina per:Popolari oggi
81 - 100 di 5.753 foto
1 di 3

Modern new construction house at the top of the Hollywood Hills. Designed and built by INTESION design.
Foto di una sala da pranzo aperta verso il soggiorno minimalista di medie dimensioni con pareti bianche, parquet chiaro, camino lineare Ribbon, cornice del camino in intonaco e pavimento giallo
Foto di una sala da pranzo aperta verso il soggiorno minimalista di medie dimensioni con pareti bianche, parquet chiaro, camino lineare Ribbon, cornice del camino in intonaco e pavimento giallo
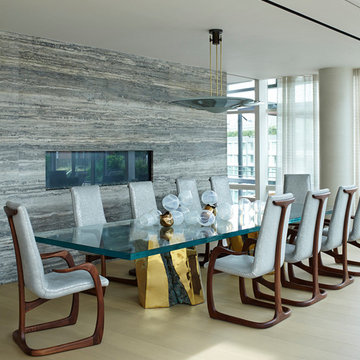
A design connoisseur’s sprawling residence captivates with a double height, majestic light filled living space perfected with exclusive bespoke pieces by both mid-century and contemporary design masters.
Photography by Bjorn Wallander.

Leonid Furmansky Photography
Immagine di una sala da pranzo minimalista di medie dimensioni con pavimento in cemento, camino bifacciale, cornice del camino in mattoni e pavimento grigio
Immagine di una sala da pranzo minimalista di medie dimensioni con pavimento in cemento, camino bifacciale, cornice del camino in mattoni e pavimento grigio

Architect: DeForest Architects
Contractor: Lockhart Suver
Photography: Benjamin Benschneider
Ispirazione per una sala da pranzo aperta verso il soggiorno design con pavimento in cemento, camino bifacciale e pavimento beige
Ispirazione per una sala da pranzo aperta verso il soggiorno design con pavimento in cemento, camino bifacciale e pavimento beige

The hallway in the background leads to main floor bedrooms, baths, and laundry room.
Photo by Lara Swimmer
Idee per una grande sala da pranzo aperta verso il soggiorno minimalista con pareti bianche, pavimento in cemento, camino lineare Ribbon e cornice del camino in intonaco
Idee per una grande sala da pranzo aperta verso il soggiorno minimalista con pareti bianche, pavimento in cemento, camino lineare Ribbon e cornice del camino in intonaco
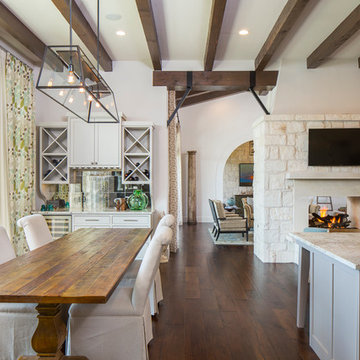
Fine Focus Photography
Immagine di una grande sala da pranzo aperta verso la cucina country con pareti bianche, parquet scuro, camino bifacciale e cornice del camino in pietra
Immagine di una grande sala da pranzo aperta verso la cucina country con pareti bianche, parquet scuro, camino bifacciale e cornice del camino in pietra
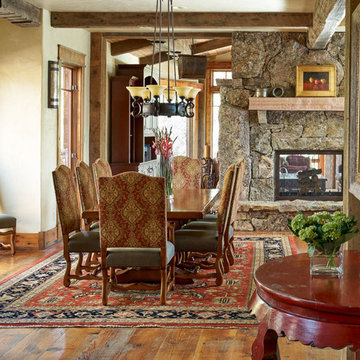
Photography: David Patterson
Architect: Joe Patrick Robbins, AIA
Builder: Cogswell Construction, Inc.
homeontherangeinteriors.com
Ispirazione per una sala da pranzo stile rurale con camino bifacciale e cornice del camino in pietra
Ispirazione per una sala da pranzo stile rurale con camino bifacciale e cornice del camino in pietra
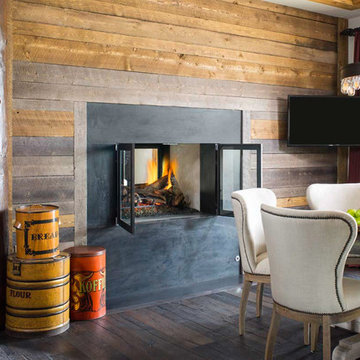
A beautiful residence in Eagle County Colorado features siding from Vintage Woods, Inc. Fireplace wraps, stairways and kitchen highlights create warm and inviting interiors. ©Kimberly Gavin Photography 2016 970-524-4041 www.vintagewoodsinc.net

Immagine di una grande sala da pranzo aperta verso il soggiorno design con pareti bianche, camino lineare Ribbon e pavimento in cemento
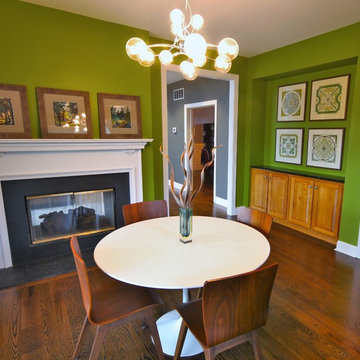
A family breakfast nook receives a powerful punch of color & style.
Immagine di una piccola sala da pranzo aperta verso la cucina moderna con parquet scuro, camino bifacciale, cornice del camino in pietra e pareti verdi
Immagine di una piccola sala da pranzo aperta verso la cucina moderna con parquet scuro, camino bifacciale, cornice del camino in pietra e pareti verdi

David Lauer Photography
Foto di una grande sala da pranzo aperta verso il soggiorno minimal con pareti beige, pavimento in legno massello medio, camino bifacciale e cornice del camino in legno
Foto di una grande sala da pranzo aperta verso il soggiorno minimal con pareti beige, pavimento in legno massello medio, camino bifacciale e cornice del camino in legno
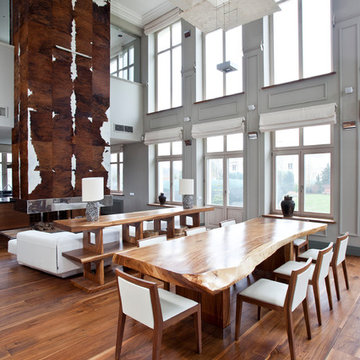
дизайн и реализация "Поверхности и Предметы", фотограф Евгений Кулибаба
Idee per una sala da pranzo contemporanea con pareti grigie, pavimento in legno massello medio e camino bifacciale
Idee per una sala da pranzo contemporanea con pareti grigie, pavimento in legno massello medio e camino bifacciale
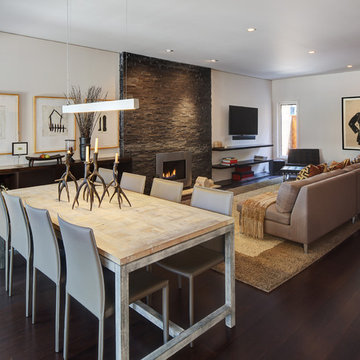
Tricia Shay Photography
Esempio di una sala da pranzo aperta verso il soggiorno minimal di medie dimensioni con parquet scuro, pareti bianche, camino lineare Ribbon, cornice del camino in metallo e pavimento marrone
Esempio di una sala da pranzo aperta verso il soggiorno minimal di medie dimensioni con parquet scuro, pareti bianche, camino lineare Ribbon, cornice del camino in metallo e pavimento marrone

Gregg Hadley
Immagine di una sala da pranzo aperta verso il soggiorno contemporanea di medie dimensioni con pareti bianche, parquet chiaro, pavimento beige, camino bifacciale e cornice del camino in legno
Immagine di una sala da pranzo aperta verso il soggiorno contemporanea di medie dimensioni con pareti bianche, parquet chiaro, pavimento beige, camino bifacciale e cornice del camino in legno

The design of this refined mountain home is rooted in its natural surroundings. Boasting a color palette of subtle earthy grays and browns, the home is filled with natural textures balanced with sophisticated finishes and fixtures. The open floorplan ensures visibility throughout the home, preserving the fantastic views from all angles. Furnishings are of clean lines with comfortable, textured fabrics. Contemporary accents are paired with vintage and rustic accessories.
To achieve the LEED for Homes Silver rating, the home includes such green features as solar thermal water heating, solar shading, low-e clad windows, Energy Star appliances, and native plant and wildlife habitat.
All photos taken by Rachael Boling Photography
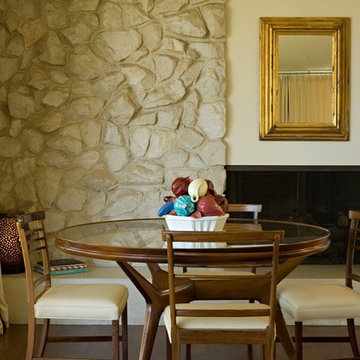
Idee per una sala da pranzo tradizionale con pareti beige, parquet scuro, cornice del camino in pietra e camino lineare Ribbon

The reclaimed wood hood draws attention in this large farmhouse kitchen. A pair of reclaimed doors were fitted with antique mirror and were repurposed as pantry doors. Brass lights and hardware add elegance. The island is painted a contrasting gray and is surrounded by rope counter stools. The ceiling is clad in pine tounge- in -groove boards to create a rich rustic feeling. In the coffee bar the brick from the family room bar repeats, to created a flow between all the spaces.

Kitchen / Dining with feature custom pendant light, raking ceiling to Hi-lite windows & drop ceiling over kitchen Island bench
Esempio di una grande sala da pranzo aperta verso la cucina contemporanea con pareti bianche, pavimento in laminato, camino bifacciale, cornice del camino in pietra, pavimento marrone e soffitto a volta
Esempio di una grande sala da pranzo aperta verso la cucina contemporanea con pareti bianche, pavimento in laminato, camino bifacciale, cornice del camino in pietra, pavimento marrone e soffitto a volta

A run down traditional 1960's home in the heart of the san Fernando valley area is a common site for home buyers in the area. so, what can you do with it you ask? A LOT! is our answer. Most first-time home buyers are on a budget when they need to remodel and we know how to maximize it. The entire exterior of the house was redone with #stucco over layer, some nice bright color for the front door to pop out and a modern garage door is a good add. the back yard gained a huge 400sq. outdoor living space with Composite Decking from Cali Bamboo and a fantastic insulated patio made from aluminum. The pool was redone with dark color pebble-tech for better temperature capture and the 0 maintenance of the material.
Inside we used water resistance wide planks European oak look-a-like laminated flooring. the floor is continues throughout the entire home (except the bathrooms of course ? ).
A gray/white and a touch of earth tones for the wall colors to bring some brightness to the house.
The center focal point of the house is the transitional farmhouse kitchen with real reclaimed wood floating shelves and custom-made island vegetables/fruits baskets on a full extension hardware.
take a look at the clean and unique countertop cloudburst-concrete by caesarstone it has a "raw" finish texture.
The master bathroom is made entirely from natural slate stone in different sizes, wall mounted modern vanity and a fantastic shower system by Signature Hardware.
Guest bathroom was lightly remodeled as well with a new 66"x36" Mariposa tub by Kohler with a single piece quartz slab installed above it.
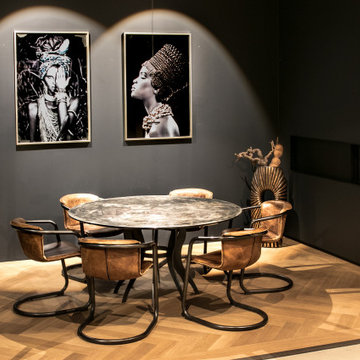
Idee per una sala da pranzo aperta verso il soggiorno minimal di medie dimensioni con pareti nere, pavimento in legno massello medio, camino lineare Ribbon, cornice del camino in intonaco e pavimento marrone
Sale da Pranzo con camino bifacciale e camino lineare Ribbon - Foto e idee per arredare
5