Sale da Pranzo con camino bifacciale e camino lineare Ribbon - Foto e idee per arredare
Filtra anche per:
Budget
Ordina per:Popolari oggi
181 - 200 di 5.759 foto
1 di 3

Ispirazione per una sala da pranzo aperta verso la cucina tradizionale di medie dimensioni con pareti beige, pavimento in legno massello medio, cornice del camino in pietra, pavimento marrone e camino bifacciale
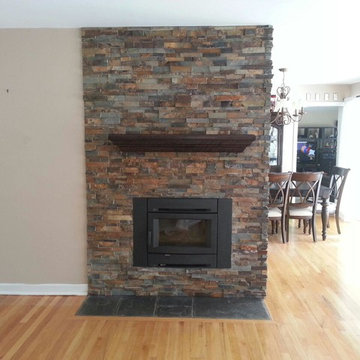
Foto di una sala da pranzo aperta verso il soggiorno tradizionale di medie dimensioni con pareti beige, parquet chiaro, camino bifacciale e cornice del camino in pietra

David Dietrich
Foto di una grande sala da pranzo aperta verso la cucina contemporanea con camino bifacciale, cornice del camino in metallo, pareti beige, parquet scuro e pavimento marrone
Foto di una grande sala da pranzo aperta verso la cucina contemporanea con camino bifacciale, cornice del camino in metallo, pareti beige, parquet scuro e pavimento marrone
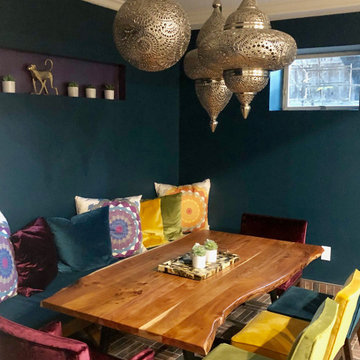
Immagine di una grande sala da pranzo mediterranea con pareti grigie, camino lineare Ribbon, cornice del camino piastrellata e pavimento grigio
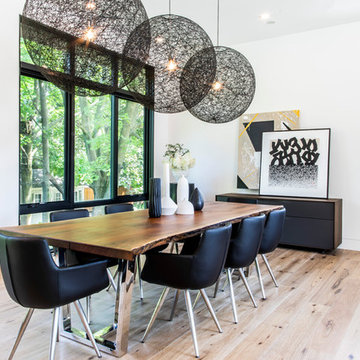
Aia Photography
Foto di una sala da pranzo aperta verso la cucina contemporanea di medie dimensioni con pareti bianche, pavimento in legno massello medio, pavimento marrone, camino lineare Ribbon e cornice del camino in pietra
Foto di una sala da pranzo aperta verso la cucina contemporanea di medie dimensioni con pareti bianche, pavimento in legno massello medio, pavimento marrone, camino lineare Ribbon e cornice del camino in pietra

Adding a dining space to your great room not only creates a cohesive design, but brings the spaces in your home together.
Esempio di una sala da pranzo aperta verso il soggiorno design con pareti bianche, parquet chiaro, camino bifacciale, cornice del camino in pietra e soffitto in legno
Esempio di una sala da pranzo aperta verso il soggiorno design con pareti bianche, parquet chiaro, camino bifacciale, cornice del camino in pietra e soffitto in legno

This brownstone, located in Harlem, consists of five stories which had been duplexed to create a two story rental unit and a 3 story home for the owners. The owner hired us to do a modern renovation of their home and rear garden. The garden was under utilized, barely visible from the interior and could only be accessed via a small steel stair at the rear of the second floor. We enlarged the owner’s home to include the rear third of the floor below which had walk out access to the garden. The additional square footage became a new family room connected to the living room and kitchen on the floor above via a double height space and a new sculptural stair. The rear facade was completely restructured to allow us to install a wall to wall two story window and door system within the new double height space creating a connection not only between the two floors but with the outside. The garden itself was terraced into two levels, the bottom level of which is directly accessed from the new family room space, the upper level accessed via a few stone clad steps. The upper level of the garden features a playful interplay of stone pavers with wood decking adjacent to a large seating area and a new planting bed. Wet bar cabinetry at the family room level is mirrored by an outside cabinetry/grill configuration as another way to visually tie inside to out. The second floor features the dining room, kitchen and living room in a large open space. Wall to wall builtins from the front to the rear transition from storage to dining display to kitchen; ending at an open shelf display with a fireplace feature in the base. The third floor serves as the children’s floor with two bedrooms and two ensuite baths. The fourth floor is a master suite with a large bedroom and a large bathroom bridged by a walnut clad hall that conceals a closet system and features a built in desk. The master bath consists of a tiled partition wall dividing the space to create a large walkthrough shower for two on one side and showcasing a free standing tub on the other. The house is full of custom modern details such as the recessed, lit handrail at the house’s main stair, floor to ceiling glass partitions separating the halls from the stairs and a whimsical builtin bench in the entry.

Foto di una grande sala da pranzo moderna chiusa con pareti beige, camino bifacciale e cornice del camino in pietra

Ispirazione per una grande sala da pranzo aperta verso il soggiorno design con pareti grigie, pavimento in legno massello medio, camino lineare Ribbon, cornice del camino in pietra e pavimento marrone
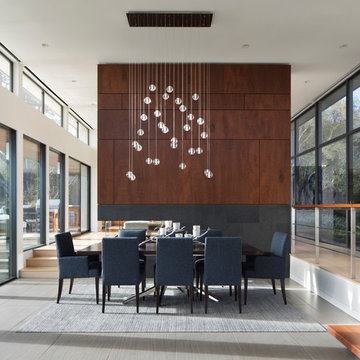
Esempio di una sala da pranzo contemporanea con pareti bianche, camino bifacciale e pavimento grigio

Jerry Kessler
Immagine di una grande sala da pranzo aperta verso il soggiorno contemporanea con pareti grigie, camino lineare Ribbon, cornice del camino in pietra e pavimento in pietra calcarea
Immagine di una grande sala da pranzo aperta verso il soggiorno contemporanea con pareti grigie, camino lineare Ribbon, cornice del camino in pietra e pavimento in pietra calcarea

See thru fireplace in enclosed dining room
Immagine di una sala da pranzo rustica chiusa e di medie dimensioni con camino bifacciale, soffitto in legno e pareti in legno
Immagine di una sala da pranzo rustica chiusa e di medie dimensioni con camino bifacciale, soffitto in legno e pareti in legno

An absolute residential fantasy. This custom modern Blue Heron home with a diligent vision- completely curated FF&E inspired by water, organic materials, plenty of textures, and nods to Chanel couture tweeds and craftsmanship. Custom lighting, furniture, mural wallcovering, and more. This is just a sneak peek, with more to come.
This most humbling accomplishment is due to partnerships with THE MOST FANTASTIC CLIENTS, perseverance of some of the best industry professionals pushing through in the midst of a pandemic.

Esempio di una sala da pranzo aperta verso la cucina contemporanea di medie dimensioni con pareti bianche, parquet scuro, camino lineare Ribbon, cornice del camino piastrellata, pavimento marrone e carta da parati

This grand 2-story home with first-floor owner’s suite includes a 3-car garage with spacious mudroom entry complete with built-in lockers. A stamped concrete walkway leads to the inviting front porch. Double doors open to the foyer with beautiful hardwood flooring that flows throughout the main living areas on the 1st floor. Sophisticated details throughout the home include lofty 10’ ceilings on the first floor and farmhouse door and window trim and baseboard. To the front of the home is the formal dining room featuring craftsman style wainscoting with chair rail and elegant tray ceiling. Decorative wooden beams adorn the ceiling in the kitchen, sitting area, and the breakfast area. The well-appointed kitchen features stainless steel appliances, attractive cabinetry with decorative crown molding, Hanstone countertops with tile backsplash, and an island with Cambria countertop. The breakfast area provides access to the spacious covered patio. A see-thru, stone surround fireplace connects the breakfast area and the airy living room. The owner’s suite, tucked to the back of the home, features a tray ceiling, stylish shiplap accent wall, and an expansive closet with custom shelving. The owner’s bathroom with cathedral ceiling includes a freestanding tub and custom tile shower. Additional rooms include a study with cathedral ceiling and rustic barn wood accent wall and a convenient bonus room for additional flexible living space. The 2nd floor boasts 3 additional bedrooms, 2 full bathrooms, and a loft that overlooks the living room.
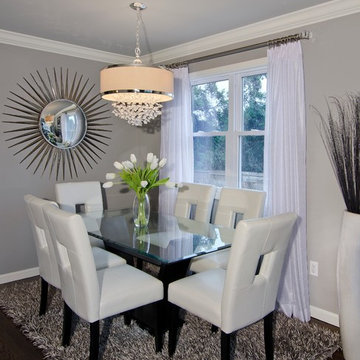
Zbig Jedrus
Ispirazione per una sala da pranzo aperta verso il soggiorno contemporanea di medie dimensioni con pareti grigie, parquet scuro, camino lineare Ribbon e pavimento marrone
Ispirazione per una sala da pranzo aperta verso il soggiorno contemporanea di medie dimensioni con pareti grigie, parquet scuro, camino lineare Ribbon e pavimento marrone

We love this traditional style formal dining room with stone walls, chandelier, and custom furniture.
Ispirazione per un'ampia sala da pranzo stile rurale chiusa con pareti marroni, pavimento in travertino, camino bifacciale e cornice del camino in pietra
Ispirazione per un'ampia sala da pranzo stile rurale chiusa con pareti marroni, pavimento in travertino, camino bifacciale e cornice del camino in pietra
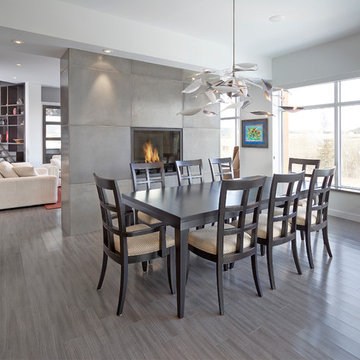
© Merle Prosofsky 2014
Idee per una sala da pranzo contemporanea con pareti bianche e camino bifacciale
Idee per una sala da pranzo contemporanea con pareti bianche e camino bifacciale
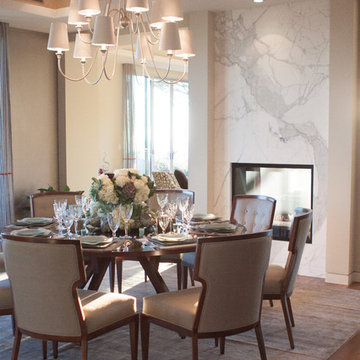
Immagine di una grande sala da pranzo contemporanea chiusa con pareti beige, camino bifacciale, cornice del camino in pietra e parquet scuro

The fireplace, open on three sides, anchors the room and allows for enjoyment of the fireplace from different parts of the space. Greg Martz Photography.
Sale da Pranzo con camino bifacciale e camino lineare Ribbon - Foto e idee per arredare
10