Sale da Pranzo con camino ad angolo - Foto e idee per arredare
Filtra anche per:
Budget
Ordina per:Popolari oggi
161 - 179 di 179 foto
1 di 3
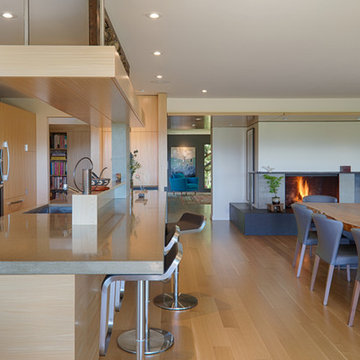
Fu-Tung Cheng, CHENG Design
• Interior view of remodeled kitchen and dining area , Lafayette Residence
An integrated living/dining and kitchen experience now exists, where the fireplace can be enjoyed from all areas. Expansion of kitchen windows proved to be the most effective in allowing natural light to wash across the now open kitchen and living areas.
Photography: Tim Maloney
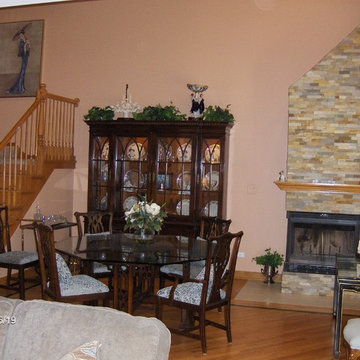
The fireplace was covered with natural stone which was originally drywall and Norman shutters were added to the windows. The clients oriental furniture was arranged to complete the room.
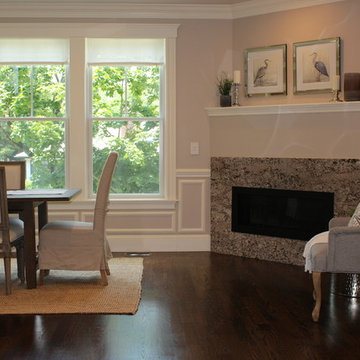
Esempio di una grande sala da pranzo aperta verso la cucina classica con pareti grigie, parquet scuro, camino ad angolo, cornice del camino in pietra e pavimento marrone
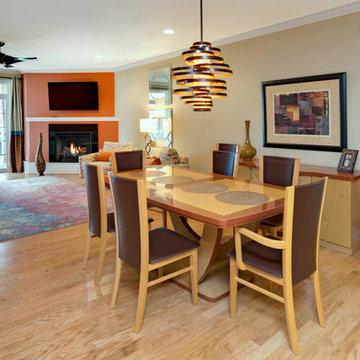
Linda McManus Images
Foto di una sala da pranzo aperta verso la cucina contemporanea di medie dimensioni con pareti beige, parquet chiaro, camino ad angolo e cornice del camino in pietra
Foto di una sala da pranzo aperta verso la cucina contemporanea di medie dimensioni con pareti beige, parquet chiaro, camino ad angolo e cornice del camino in pietra
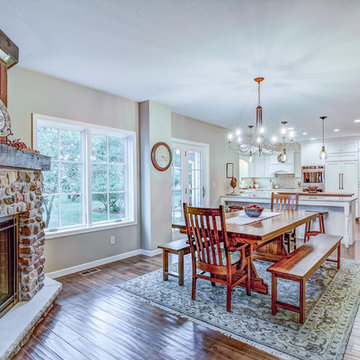
Lake home remodel designed by ECDCo., built by C&E Wurzer, interior design by Mode Interiors LLC., photography by Spin Vision
Foto di una grande sala da pranzo aperta verso la cucina american style con pareti beige, parquet scuro, camino ad angolo e cornice del camino in pietra
Foto di una grande sala da pranzo aperta verso la cucina american style con pareti beige, parquet scuro, camino ad angolo e cornice del camino in pietra
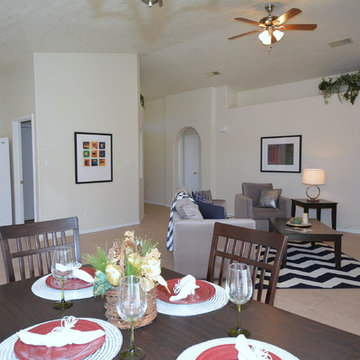
Mike Vhistadt, CBL Staff Photographer
Idee per una sala da pranzo aperta verso il soggiorno minimal di medie dimensioni con pareti beige, pavimento con piastrelle in ceramica, camino ad angolo e cornice del camino piastrellata
Idee per una sala da pranzo aperta verso il soggiorno minimal di medie dimensioni con pareti beige, pavimento con piastrelle in ceramica, camino ad angolo e cornice del camino piastrellata
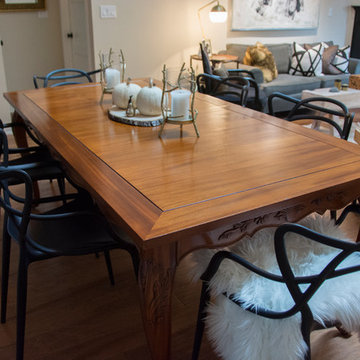
Open Kitchen, Living Room, Dining Room. Modern Chairs with French style table. Distressed hickory floors.
Idee per una piccola sala da pranzo chic con pareti beige, pavimento in legno massello medio, camino ad angolo e cornice del camino in legno
Idee per una piccola sala da pranzo chic con pareti beige, pavimento in legno massello medio, camino ad angolo e cornice del camino in legno
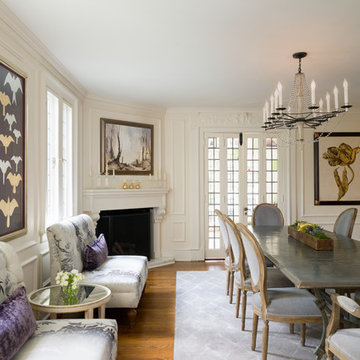
Foto di una grande sala da pranzo chic chiusa con pareti bianche, pavimento in legno massello medio, camino ad angolo e cornice del camino piastrellata
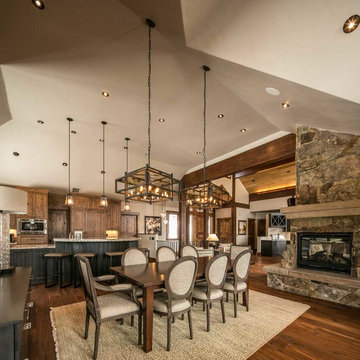
Marie-Dominique Verdier
Ispirazione per una grande sala da pranzo aperta verso il soggiorno rustica con cornice del camino in pietra, pareti marroni, parquet scuro e camino ad angolo
Ispirazione per una grande sala da pranzo aperta verso il soggiorno rustica con cornice del camino in pietra, pareti marroni, parquet scuro e camino ad angolo

Ispirazione per un'ampia sala da pranzo aperta verso la cucina country con pareti bianche, parquet chiaro, camino ad angolo e cornice del camino in pietra
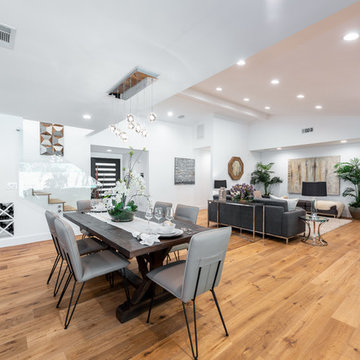
Located in Wrightwood Estates, Levi Construction’s latest residency is a two-story mid-century modern home that was re-imagined and extensively remodeled with a designer’s eye for detail, beauty and function. Beautifully positioned on a 9,600-square-foot lot with approximately 3,000 square feet of perfectly-lighted interior space. The open floorplan includes a great room with vaulted ceilings, gorgeous chef’s kitchen featuring Viking appliances, a smart WiFi refrigerator, and high-tech, smart home technology throughout. There are a total of 5 bedrooms and 4 bathrooms. On the first floor there are three large bedrooms, three bathrooms and a maid’s room with separate entrance. A custom walk-in closet and amazing bathroom complete the master retreat. The second floor has another large bedroom and bathroom with gorgeous views to the valley. The backyard area is an entertainer’s dream featuring a grassy lawn, covered patio, outdoor kitchen, dining pavilion, seating area with contemporary fire pit and an elevated deck to enjoy the beautiful mountain view.
Project designed and built by
Levi Construction
http://www.leviconstruction.com/
Levi Construction is specialized in designing and building custom homes, room additions, and complete home remodels. Contact us today for a quote.
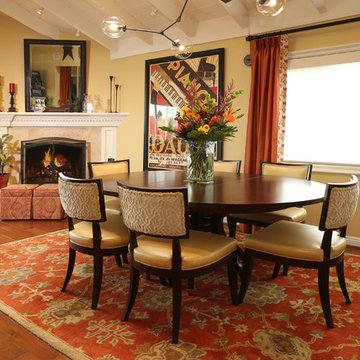
We were hired to select all new fabric, space planning, lighting, and paint colors in this three-story home. Our client decided to do a remodel and to install an elevator to be able to reach all three levels in their forever home located in Redondo Beach, CA.
We selected close to 200 yards of fabric to tell a story and installed all new window coverings, and reupholstered all the existing furniture. We mixed colors and textures to create our traditional Asian theme.
We installed all new LED lighting on the first and second floor with either tracks or sconces. We installed two chandeliers, one in the first room you see as you enter the home and the statement fixture in the dining room reminds me of a cherry blossom.
We did a lot of spaces planning and created a hidden office in the family room housed behind bypass barn doors. We created a seating area in the bedroom and a conversation area in the downstairs.
I loved working with our client. She knew what she wanted and was very easy to work with. We both expanded each other's horizons.
Tom Queally Photography
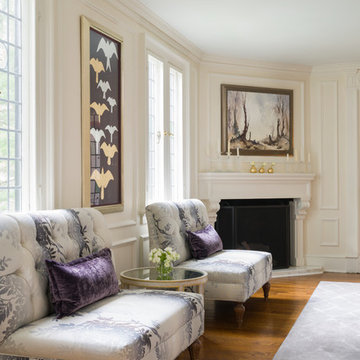
Foto di una grande sala da pranzo classica chiusa con pareti bianche, pavimento in legno massello medio, camino ad angolo e cornice del camino piastrellata
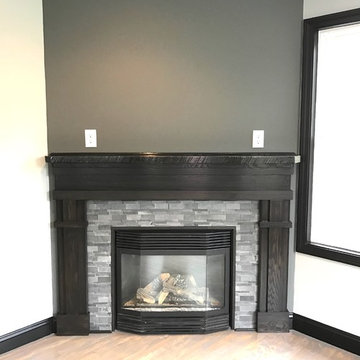
Final product.
Immagine di una sala da pranzo tradizionale di medie dimensioni e chiusa con camino ad angolo, pareti grigie, pavimento in legno massello medio, cornice del camino in pietra e pavimento marrone
Immagine di una sala da pranzo tradizionale di medie dimensioni e chiusa con camino ad angolo, pareti grigie, pavimento in legno massello medio, cornice del camino in pietra e pavimento marrone
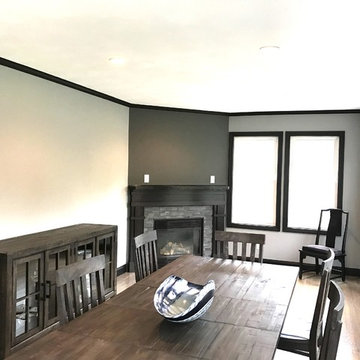
Final product.
Esempio di una sala da pranzo chic di medie dimensioni e chiusa con camino ad angolo, pareti grigie, pavimento in legno massello medio, cornice del camino in pietra e pavimento marrone
Esempio di una sala da pranzo chic di medie dimensioni e chiusa con camino ad angolo, pareti grigie, pavimento in legno massello medio, cornice del camino in pietra e pavimento marrone
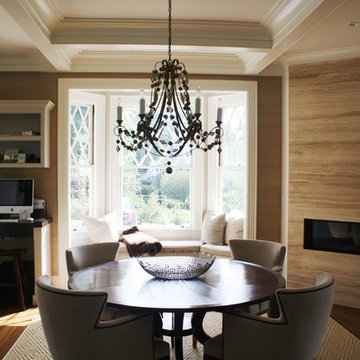
Contractor: Jim Magner
Landscape Architect: Patricia Van Buskirk
Foto di una sala da pranzo chic con pavimento in legno massello medio, camino ad angolo e cornice del camino in pietra
Foto di una sala da pranzo chic con pavimento in legno massello medio, camino ad angolo e cornice del camino in pietra
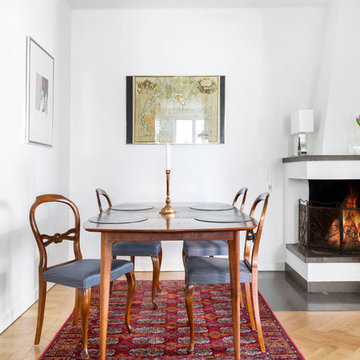
Immagine di una sala da pranzo classica di medie dimensioni con pareti bianche, pavimento in legno massello medio, camino ad angolo e cornice del camino in intonaco
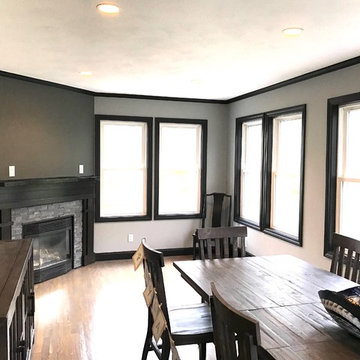
Final product.
Idee per una sala da pranzo tradizionale di medie dimensioni e chiusa con camino ad angolo, pareti grigie, pavimento in legno massello medio, cornice del camino in pietra e pavimento marrone
Idee per una sala da pranzo tradizionale di medie dimensioni e chiusa con camino ad angolo, pareti grigie, pavimento in legno massello medio, cornice del camino in pietra e pavimento marrone
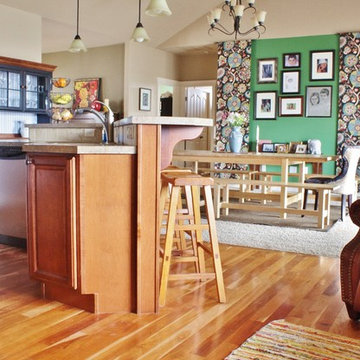
Photo: Kimberley Bryan © 2016 Houzz
Foto di una sala da pranzo aperta verso la cucina tradizionale di medie dimensioni con pareti verdi, pavimento in legno massello medio, camino ad angolo e cornice del camino in pietra
Foto di una sala da pranzo aperta verso la cucina tradizionale di medie dimensioni con pareti verdi, pavimento in legno massello medio, camino ad angolo e cornice del camino in pietra
Sale da Pranzo con camino ad angolo - Foto e idee per arredare
9