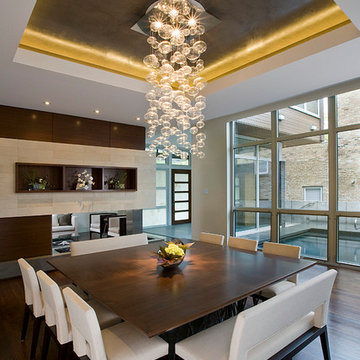Sale da Pranzo con camino ad angolo - Foto e idee per arredare
Filtra anche per:
Budget
Ordina per:Popolari oggi
101 - 120 di 1.518 foto
1 di 3

Entertainment kitchen with integrated dining table
Ispirazione per una sala da pranzo aperta verso la cucina moderna di medie dimensioni con pareti bianche, pavimento in gres porcellanato, camino ad angolo, cornice del camino in metallo, pavimento grigio, soffitto a volta e pannellatura
Ispirazione per una sala da pranzo aperta verso la cucina moderna di medie dimensioni con pareti bianche, pavimento in gres porcellanato, camino ad angolo, cornice del camino in metallo, pavimento grigio, soffitto a volta e pannellatura
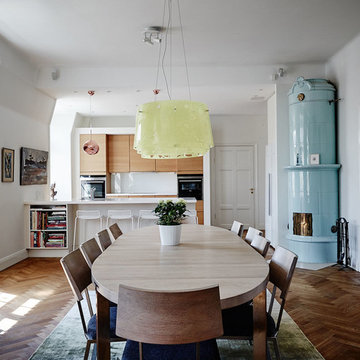
Foto di una sala da pranzo aperta verso la cucina nordica con pareti bianche, parquet scuro e camino ad angolo
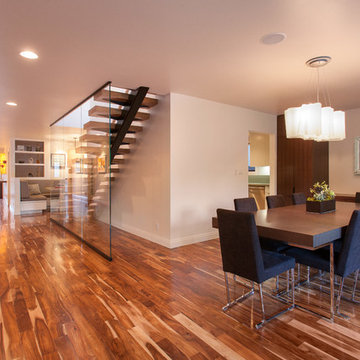
Dining Room and adjacent feature staircase (including Starphire ultra clear low-iron glass divider wall) with Kitchen beyond. Front entry in background. Photo by Clark Dugger
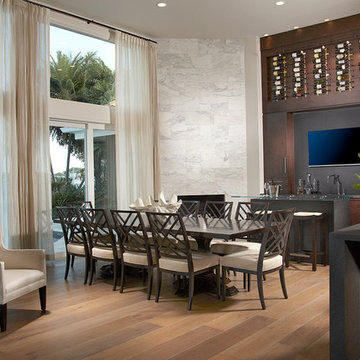
Marble, sand-blasted granite and mahogany define this spacious kitchen and dining room on the Intra Coastal Waterway in Florida. The restaurant-like wine display and banquet-size dining table are adjacent to a glass-topped bar with a silver hammered bar sink. To the right is the sprawling kitchen with two islands. The combined area offers comfortable dining spots for twenty guests.
Scott Moore Photography
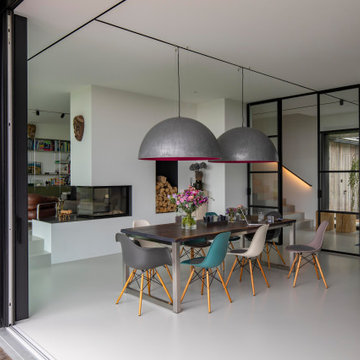
Foto: Michael Voit, Nußdorf
Foto di un'ampia sala da pranzo aperta verso il soggiorno contemporanea con pareti bianche, camino ad angolo, cornice del camino in intonaco e pavimento grigio
Foto di un'ampia sala da pranzo aperta verso il soggiorno contemporanea con pareti bianche, camino ad angolo, cornice del camino in intonaco e pavimento grigio

Зона столовой отделена от гостиной перегородкой из ржавых швеллеров, которая является опорой для брутального обеденного стола со столешницей из массива карагача с необработанными краями. Стулья вокруг стола относятся к эпохе европейского минимализма 70-х годов 20 века. Были перетянуты кожей коньячного цвета под стиль дивана изготовленного на заказ. Дровяной камин, обшитый керамогранитом с текстурой ржавого металла, примыкает к исторической белоснежной печи, обращенной в зону гостиной. Кухня зонирована от зоны столовой островом с барной столешницей. Подножье бара, сформировавшееся стихийно в результате неверно в полу выведенных водорозеток, было решено превратить в ступеньку, которая является излюбленным местом детей - на ней очень удобно сидеть в маленьком возрасте. Полы гостиной выложены из массива карагача тонированного в черный цвет.
Фасады кухни выполнены в отделке микроцементом, который отлично сочетается по цветовой гамме отдельной ТВ-зоной на серой мраморной панели и другими монохромными элементами интерьера.
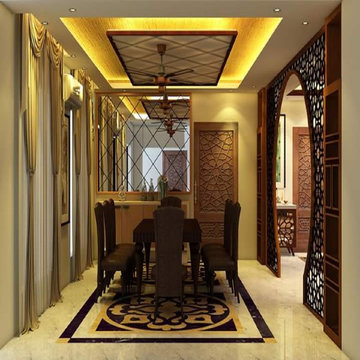
Firstly, I believe having a place that cultivates creativity, fosters synergy, promotes teamwork, and inspires all folks that reside in it. One of these dynamic office interior paintings surroundings may be the important thing to attain and even surpassing, your employer’s targets. So, we are a reliable and modern workplace interior design organization in Bangladesh that will comprehend your aspiration to attain corporation dynamics.
Cubic interior design Bd Having a properly-designed workplace brings out the exceptional on your human beings, as it caters to all their personal and expert wishes. Their abilities become completely realized, which means that maximum productiveness on your enterprise. So, it’s well worth considering workplace area protection for the betterment of the organization’s environment.
At Cubic interior design, we understand the above matters absolutely, layout and build workplace space interior design and renovation in Bangladesh. Office interior design & maintenance offerings were our specializations for years, even more, we’re confident to ensure the excellent feasible service for you.
Sooner or later, Our space making plans experts create revolutionary & inspiring trading office indoor layout in Bangladesh, we’re proud of our capability to help clients from initial indoors layout formation via whole commercial office interior design in Dhaka and throughout Bangladesh.

The existing great room got some major updates as well to ensure that the adjacent space was stylistically cohesive. The upgrades include new/reconfigured windows and trim, a dramatic fireplace makeover, new hardwood floors, and a flexible dining room area. Similar finishes were repeated here with brass sconces, a craftsman style fireplace mantle, and the same honed marble for the fireplace hearth and surround.
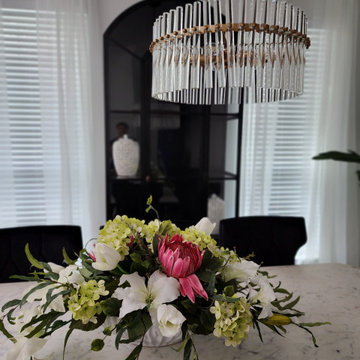
This dated formal dining and living room got a new modern glam look with our design. We brought in all new furniture, artwork, curtains, accent lighting, blinds, accent decor, rugs, and custom floral arrangements. We also painted the hand rail, newel posts, and bottom step in Limousine Leather by Behr as well as the hearth, mantle and surround of the fireplace. This space feels fresh,, elegant and modern now with the design we did.
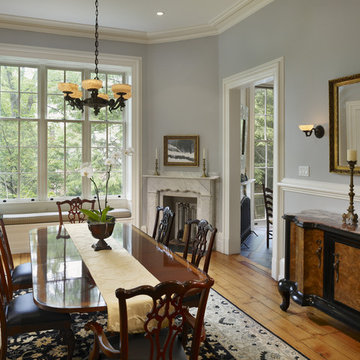
Photography: Barry Halkin
Idee per una sala da pranzo chic con camino ad angolo e pareti grigie
Idee per una sala da pranzo chic con camino ad angolo e pareti grigie

Photo: Rikki Snyder © 2014 Houzz
Ispirazione per una sala da pranzo aperta verso il soggiorno eclettica con pareti bianche, parquet chiaro, camino ad angolo e cornice del camino in mattoni
Ispirazione per una sala da pranzo aperta verso il soggiorno eclettica con pareti bianche, parquet chiaro, camino ad angolo e cornice del camino in mattoni
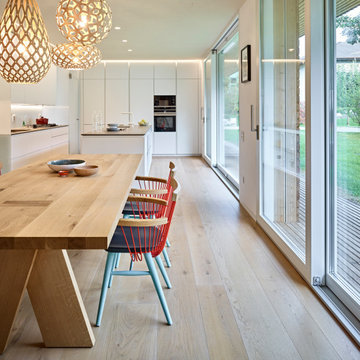
Idee per una sala da pranzo aperta verso il soggiorno scandinava con pareti bianche, pavimento in legno massello medio, camino ad angolo e pavimento beige
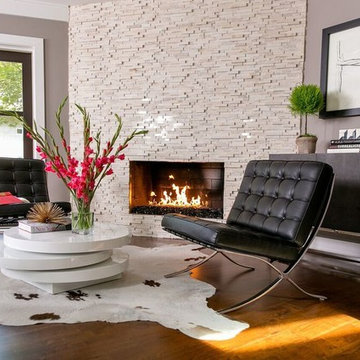
We labeled this spot the sitting room… It’s actually part of the dining room.
The previous owners had a pine fireplace mantle We re-designed it with stacked polished travertine and a ribbon style fireplace. The charcoal glass added a lil splarkle instead of the tradidtional “log” option. to gives this pass through space a cozy “clean” look
Furniture:
We added two iconic Barcelona chairs and a modern lacquered table. The fireplace adds a beautiful decorative accent to the dining room just several feet away
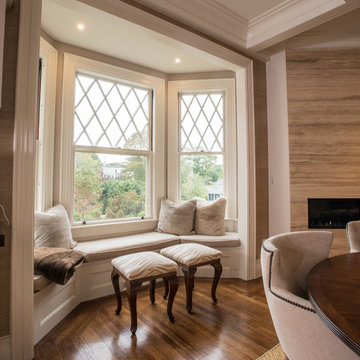
Photography by Jack Foley
Foto di una sala da pranzo aperta verso il soggiorno classica di medie dimensioni con pareti beige, parquet scuro, camino ad angolo e cornice del camino in pietra
Foto di una sala da pranzo aperta verso il soggiorno classica di medie dimensioni con pareti beige, parquet scuro, camino ad angolo e cornice del camino in pietra
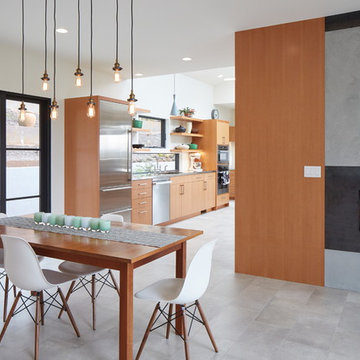
Sally Painter
Esempio di una sala da pranzo aperta verso la cucina contemporanea di medie dimensioni con pareti bianche, pavimento in gres porcellanato, camino ad angolo, cornice del camino in intonaco e pavimento grigio
Esempio di una sala da pranzo aperta verso la cucina contemporanea di medie dimensioni con pareti bianche, pavimento in gres porcellanato, camino ad angolo, cornice del camino in intonaco e pavimento grigio
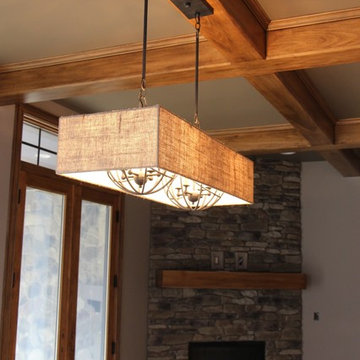
Long Rectangular Light Fixture over a dining table with a hint of a rustic stone fireplace.
Ispirazione per una sala da pranzo rustica chiusa e di medie dimensioni con pareti grigie, camino ad angolo e cornice del camino in pietra
Ispirazione per una sala da pranzo rustica chiusa e di medie dimensioni con pareti grigie, camino ad angolo e cornice del camino in pietra
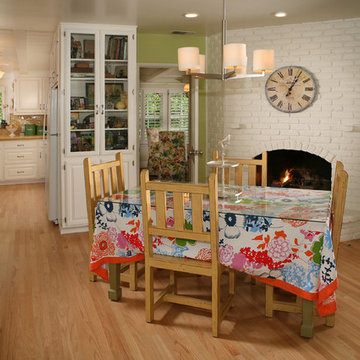
Foto di una sala da pranzo aperta verso il soggiorno contemporanea con cornice del camino in mattoni e camino ad angolo
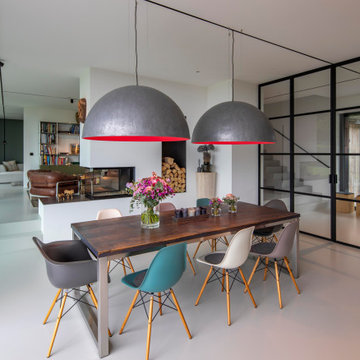
Foto: Michael Voit, Nußdorf
Idee per un'ampia sala da pranzo aperta verso il soggiorno contemporanea con pareti bianche, camino ad angolo, cornice del camino in intonaco e pavimento grigio
Idee per un'ampia sala da pranzo aperta verso il soggiorno contemporanea con pareti bianche, camino ad angolo, cornice del camino in intonaco e pavimento grigio
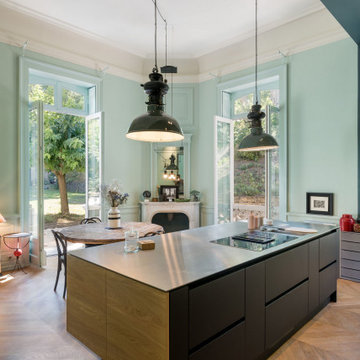
Comment imaginer une cuisine sans denaturer l'esprit d'une maison hausmanienne ?
Un pari que Synesthesies a su relever par la volonté delibérée de raconter une histoire. 40 m2 de couleurs, fonctionnalité, jeux de lumière qui évoluent au fil de la journée. Le tout en connexion avec un jardin.
Sale da Pranzo con camino ad angolo - Foto e idee per arredare
6
