Sale da Pranzo con camino ad angolo - Foto e idee per arredare
Filtra anche per:
Budget
Ordina per:Popolari oggi
241 - 260 di 1.518 foto
1 di 3
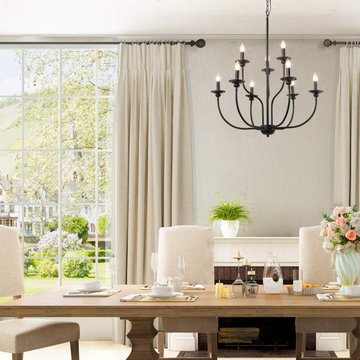
This elegant chandelier is especially designed to illuminate the heart of your bedroom, dining room or farmhouse styled places. Crafted of metal in a painted black finish, this design features 2-layer 3+6 candle-shaped bulb stems, placed on 9 simply curved iron arms. It is compatible with all ceiling types including flat, sloped, slanted and vaulted ceilings.
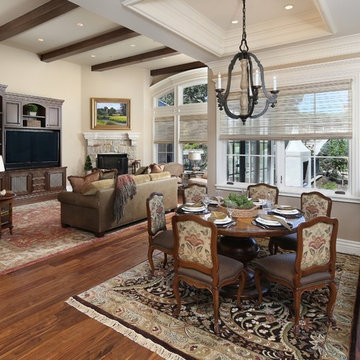
Esempio di una sala da pranzo tradizionale con pareti beige, pavimento in legno massello medio, camino ad angolo e cornice del camino in pietra
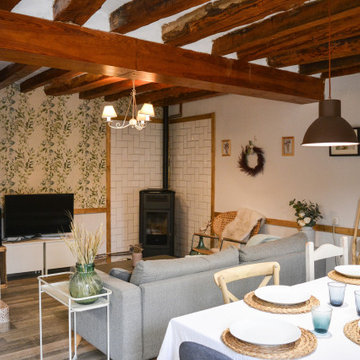
Immagine di una piccola sala da pranzo aperta verso il soggiorno stile rurale con pareti bianche, pavimento in gres porcellanato, camino ad angolo, cornice del camino in metallo, pavimento marrone e travi a vista
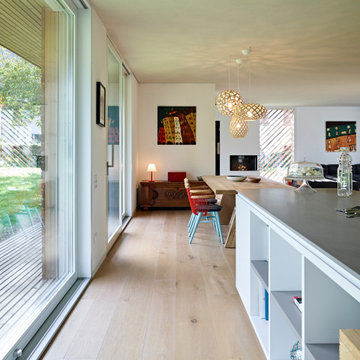
Idee per una sala da pranzo aperta verso il soggiorno nordica con pareti bianche, pavimento in legno massello medio, camino ad angolo e pavimento beige
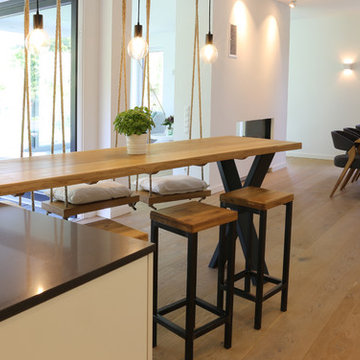
Hier spürt man Großzügigkeit pur. Die unmittelbar an die Küche angeschlossene Theke verbindet sich über Material- und Farbwahl mit dem offenen Esszimmer. Wiederkehrende Elemente und Farben sorgen für Ruhe und Klarheit im offenen Ambiente
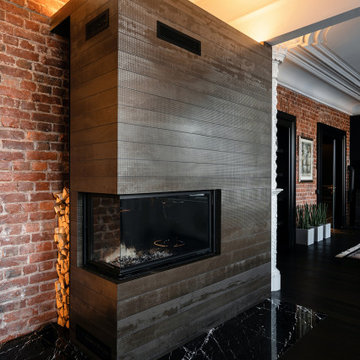
Зона столовой отделена от гостиной перегородкой из ржавых швеллеров, которая является опорой для брутального обеденного стола со столешницей из массива карагача с необработанными краями. Стулья вокруг стола относятся к эпохе европейского минимализма 70-х годов 20 века. Были перетянуты кожей коньячного цвета под стиль дивана изготовленного на заказ. Дровяной камин, обшитый керамогранитом с текстурой ржавого металла, примыкает к исторической белоснежной печи, обращенной в зону гостиной. Кухня зонирована от зоны столовой островом с барной столешницей. Подножье бара, сформировавшееся стихийно в результате неверно в полу выведенных водорозеток, было решено превратить в ступеньку, которая является излюбленным местом детей - на ней очень удобно сидеть в маленьком возрасте. Полы гостиной выложены из массива карагача тонированного в черный цвет.
Фасады кухни выполнены в отделке микроцементом, который отлично сочетается по цветовой гамме отдельной ТВ-зоной на серой мраморной панели и другими монохромными элементами интерьера.
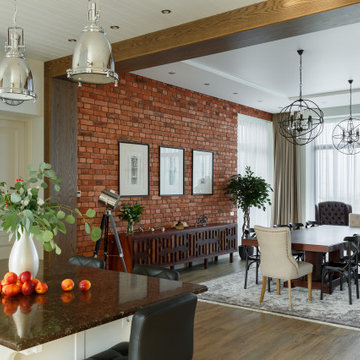
Авторы проекта: Ирина Килина, Денис Коршунов
Immagine di una grande sala da pranzo aperta verso il soggiorno classica con pareti multicolore, pavimento in gres porcellanato, camino ad angolo, cornice del camino piastrellata, pavimento marrone e pareti in mattoni
Immagine di una grande sala da pranzo aperta verso il soggiorno classica con pareti multicolore, pavimento in gres porcellanato, camino ad angolo, cornice del camino piastrellata, pavimento marrone e pareti in mattoni
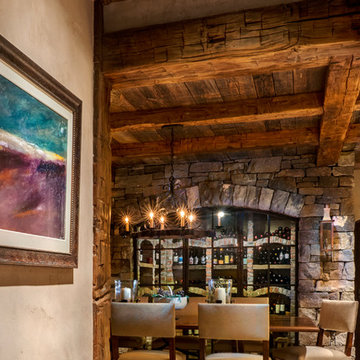
Esempio di una grande sala da pranzo rustica chiusa con pareti beige, pavimento in cemento, camino ad angolo, cornice del camino in pietra e pavimento marrone
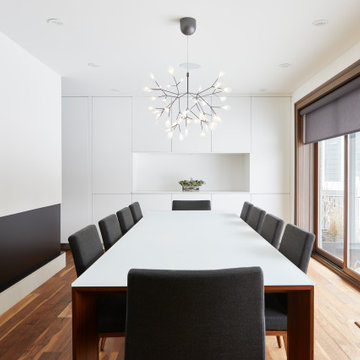
Foto di una sala da pranzo contemporanea chiusa e di medie dimensioni con pareti bianche, pavimento in legno massello medio, camino ad angolo, cornice del camino in metallo e pavimento marrone
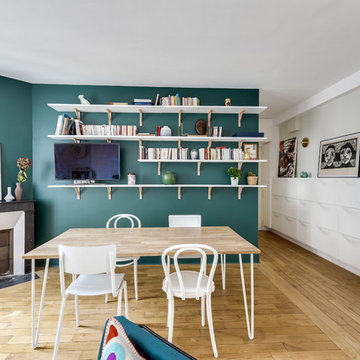
Foto di una sala da pranzo aperta verso il soggiorno minimal con pareti verdi, parquet chiaro, camino ad angolo e pavimento beige
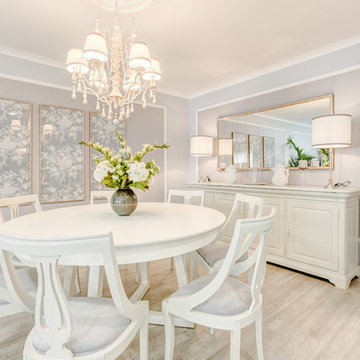
Idee per una sala da pranzo tradizionale con pareti grigie, pavimento in laminato, camino ad angolo, cornice del camino in pietra e pavimento grigio
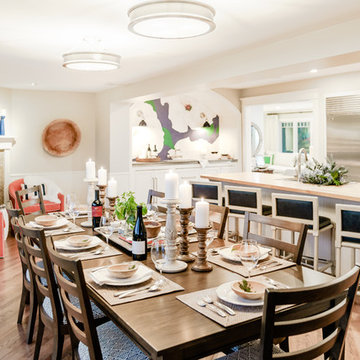
Andrea Pietrangeli
http://andrea.media/
Immagine di una grande sala da pranzo aperta verso la cucina minimal con pareti grigie, pavimento in legno massello medio, pavimento marrone, camino ad angolo e cornice del camino in pietra
Immagine di una grande sala da pranzo aperta verso la cucina minimal con pareti grigie, pavimento in legno massello medio, pavimento marrone, camino ad angolo e cornice del camino in pietra
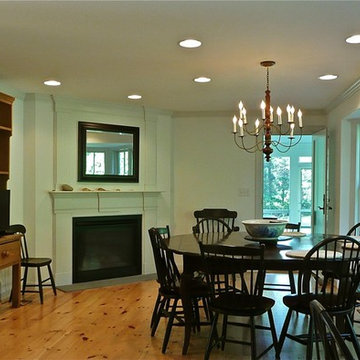
The house on Cranberry Lane began with a reproduction of a historic “half Cape” cottage that was built as a retirement home for one person in 1980. Nearly thirty years later, the next generation of the family asked me to incorporate the original house into a design that would accomodate the extended family for vacations and holidays, yet keep the look and feel of the original cottage from the street. While they wanted a traditional exterior, my clients also asked for a house that would feel more spacious than it looked, and be filled with natural light.
Inside the house, the materials and details are traditional, but the spaces are not. The open kitchen and dining area is long and low, with windows looking out over the gardens planted after the original cottage was built. A door at the far end of the room leads to a screened porch that serves as a hub of family life in the summer.
All the interior trim, millwork, cabinets, stairs and railings were built on site, providing character to the house with a modern spin on traditional New England craftsmanship.
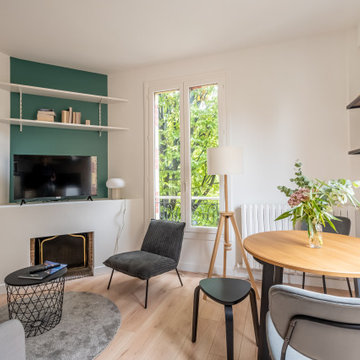
Idee per una piccola sala da pranzo aperta verso il soggiorno con pareti bianche, pavimento in laminato, camino ad angolo e cornice del camino in intonaco
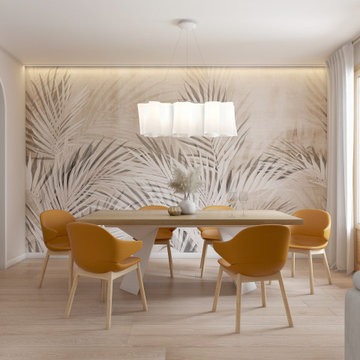
Zona giorno open-space in stile scandinavo.
Toni naturali del legno e pareti neutre.
Una grande parete attrezzata è di sfondo alla parete frontale al divano. La zona pranzo è separata attraverso un divisorio in listelli di legno verticale da pavimento a soffitto.
La carta da parati valorizza l'ambiente del tavolo da pranzo.
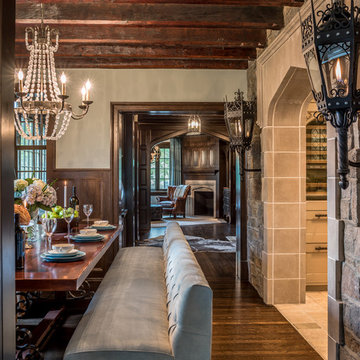
Angle Eye Photography
Immagine di una sala da pranzo tradizionale chiusa e di medie dimensioni con parquet scuro, camino ad angolo, cornice del camino in pietra e pareti bianche
Immagine di una sala da pranzo tradizionale chiusa e di medie dimensioni con parquet scuro, camino ad angolo, cornice del camino in pietra e pareti bianche
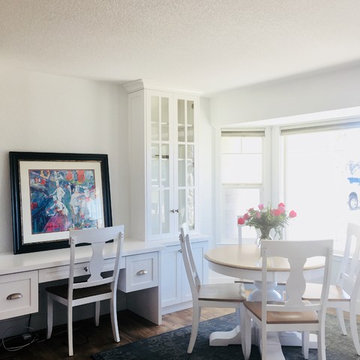
Foto di una sala da pranzo aperta verso il soggiorno contemporanea di medie dimensioni con pareti bianche, pavimento in vinile, camino ad angolo, cornice del camino in intonaco e pavimento marrone
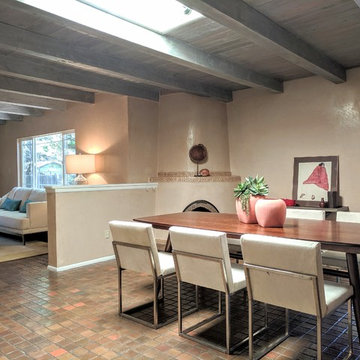
Immagine di una sala da pranzo aperta verso la cucina american style di medie dimensioni con pareti beige, pavimento in terracotta, camino ad angolo, cornice del camino in intonaco e pavimento marrone
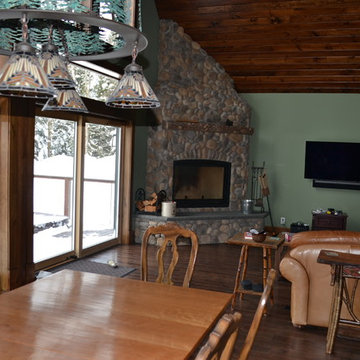
Melissa Caldwell
Esempio di una sala da pranzo aperta verso il soggiorno stile rurale di medie dimensioni con pareti verdi, pavimento in legno massello medio, camino ad angolo, cornice del camino in pietra e pavimento marrone
Esempio di una sala da pranzo aperta verso il soggiorno stile rurale di medie dimensioni con pareti verdi, pavimento in legno massello medio, camino ad angolo, cornice del camino in pietra e pavimento marrone
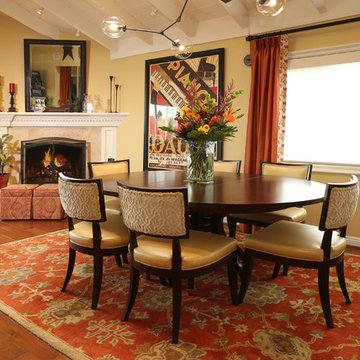
We were hired to select all new fabric, space planning, lighting, and paint colors in this three-story home. Our client decided to do a remodel and to install an elevator to be able to reach all three levels in their forever home located in Redondo Beach, CA.
We selected close to 200 yards of fabric to tell a story and installed all new window coverings, and reupholstered all the existing furniture. We mixed colors and textures to create our traditional Asian theme.
We installed all new LED lighting on the first and second floor with either tracks or sconces. We installed two chandeliers, one in the first room you see as you enter the home and the statement fixture in the dining room reminds me of a cherry blossom.
We did a lot of spaces planning and created a hidden office in the family room housed behind bypass barn doors. We created a seating area in the bedroom and a conversation area in the downstairs.
I loved working with our client. She knew what she wanted and was very easy to work with. We both expanded each other's horizons.
Tom Queally Photography
Sale da Pranzo con camino ad angolo - Foto e idee per arredare
13