Sale da Pranzo con camino ad angolo e stufa a legna - Foto e idee per arredare
Filtra anche per:
Budget
Ordina per:Popolari oggi
21 - 40 di 4.115 foto
1 di 3

雪窓湖の家|菊池ひろ建築設計室
撮影 辻岡利之
Immagine di una sala da pranzo aperta verso il soggiorno moderna con pareti grigie, pavimento in legno massello medio, stufa a legna e pavimento beige
Immagine di una sala da pranzo aperta verso il soggiorno moderna con pareti grigie, pavimento in legno massello medio, stufa a legna e pavimento beige

Alex James
Ispirazione per una piccola sala da pranzo chic con pavimento in legno massello medio, stufa a legna, cornice del camino in pietra e pareti grigie
Ispirazione per una piccola sala da pranzo chic con pavimento in legno massello medio, stufa a legna, cornice del camino in pietra e pareti grigie
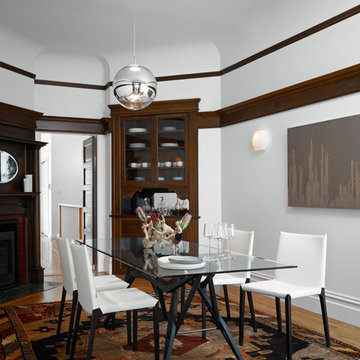
A new ceiling oculus-skylight with spherical chrome pendant fixture diffuses natural light throughout the room, The original faux-grained built-ins and trim were restored to reinstate the dining room’s prominence.
Photographer: Bruce Damonte

Esempio di una sala da pranzo aperta verso la cucina minimalista con pareti grigie, pavimento in gres porcellanato, camino ad angolo, cornice del camino piastrellata e pavimento grigio

Zona giorno open-space in stile scandinavo.
Toni naturali del legno e pareti neutre.
Una grande parete attrezzata è di sfondo alla parete frontale al divano. La zona pranzo è separata attraverso un divisorio in listelli di legno verticale da pavimento a soffitto.
La carta da parati valorizza l'ambiente del tavolo da pranzo.

Inside the contemporary extension in front of the house. A semi-industrial/rustic feel is achieved with exposed steel beams, timber ceiling cladding, terracotta tiling and wrap-around Crittall windows. This wonderully inviting space makes the most of the spectacular panoramic views.

La cuisine, ré ouverte sur la pièce de vie
Immagine di una grande sala da pranzo minimal con pareti nere, parquet chiaro, stufa a legna, pavimento bianco, soffitto in perlinato e pannellatura
Immagine di una grande sala da pranzo minimal con pareti nere, parquet chiaro, stufa a legna, pavimento bianco, soffitto in perlinato e pannellatura

Wohn-Esszimmer mit Sitzfenster
Immagine di una grande sala da pranzo aperta verso il soggiorno design con pareti bianche, pavimento in compensato, camino ad angolo e pavimento beige
Immagine di una grande sala da pranzo aperta verso il soggiorno design con pareti bianche, pavimento in compensato, camino ad angolo e pavimento beige
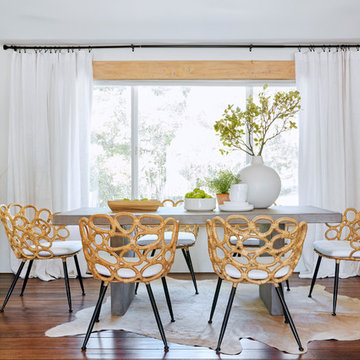
Breakfast nook with concrete table
Idee per una grande sala da pranzo mediterranea con pareti bianche, parquet scuro, camino ad angolo e pavimento marrone
Idee per una grande sala da pranzo mediterranea con pareti bianche, parquet scuro, camino ad angolo e pavimento marrone
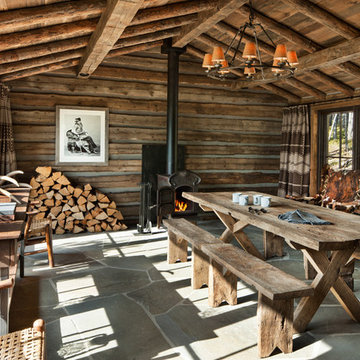
David Marlow
Esempio di una sala da pranzo rustica con pareti marroni, stufa a legna e pavimento grigio
Esempio di una sala da pranzo rustica con pareti marroni, stufa a legna e pavimento grigio
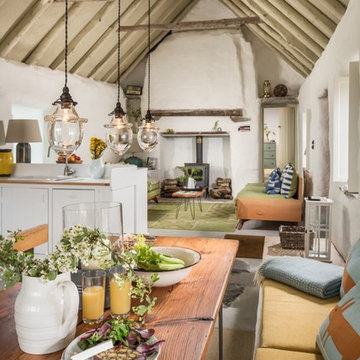
Unique Home Stays
Foto di una sala da pranzo aperta verso il soggiorno rustica con pareti bianche, stufa a legna e pavimento grigio
Foto di una sala da pranzo aperta verso il soggiorno rustica con pareti bianche, stufa a legna e pavimento grigio
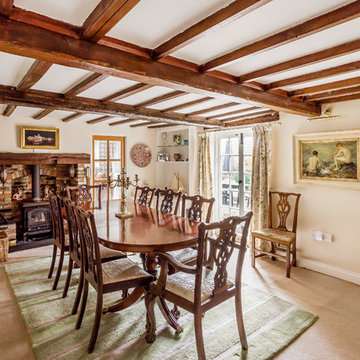
Ispirazione per una sala da pranzo country chiusa con pareti bianche, moquette, stufa a legna e cornice del camino in mattoni
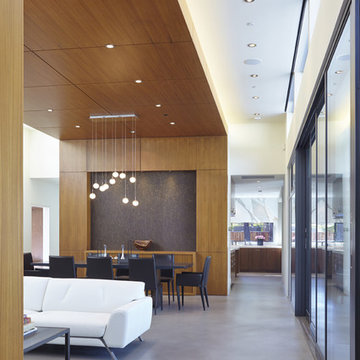
Atherton has many large substantial homes - our clients purchased an existing home on a one acre flag-shaped lot and asked us to design a new dream home for them. The result is a new 7,000 square foot four-building complex consisting of the main house, six-car garage with two car lifts, pool house with a full one bedroom residence inside, and a separate home office /work out gym studio building. A fifty-foot swimming pool was also created with fully landscaped yards.
Given the rectangular shape of the lot, it was decided to angle the house to incoming visitors slightly so as to more dramatically present itself. The house became a classic u-shaped home but Feng Shui design principals were employed directing the placement of the pool house to better contain the energy flow on the site. The main house entry door is then aligned with a special Japanese red maple at the end of a long visual axis at the rear of the site. These angles and alignments set up everything else about the house design and layout, and views from various rooms allow you to see into virtually every space tracking movements of others in the home.
The residence is simply divided into two wings of public use, kitchen and family room, and the other wing of bedrooms, connected by the living and dining great room. Function drove the exterior form of windows and solid walls with a line of clerestory windows which bring light into the middle of the large home. Extensive sun shadow studies with 3D tree modeling led to the unorthodox placement of the pool to the north of the home, but tree shadow tracking showed this to be the sunniest area during the entire year.
Sustainable measures included a full 7.1kW solar photovoltaic array technically making the house off the grid, and arranged so that no panels are visible from the property. A large 16,000 gallon rainwater catchment system consisting of tanks buried below grade was installed. The home is California GreenPoint rated and also features sealed roof soffits and a sealed crawlspace without the usual venting. A whole house computer automation system with server room was installed as well. Heating and cooling utilize hot water radiant heated concrete and wood floors supplemented by heat pump generated heating and cooling.
A compound of buildings created to form balanced relationships between each other, this home is about circulation, light and a balance of form and function.
Photo by John Sutton Photography.
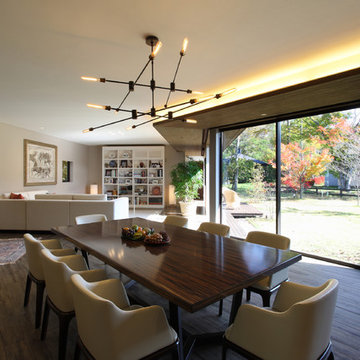
軽井沢 森を包む家|Studio tanpopo-gumi
撮影|野口 兼史
Immagine di una sala da pranzo minimalista con pareti bianche, pavimento in legno verniciato, stufa a legna, cornice del camino in pietra e pavimento grigio
Immagine di una sala da pranzo minimalista con pareti bianche, pavimento in legno verniciato, stufa a legna, cornice del camino in pietra e pavimento grigio
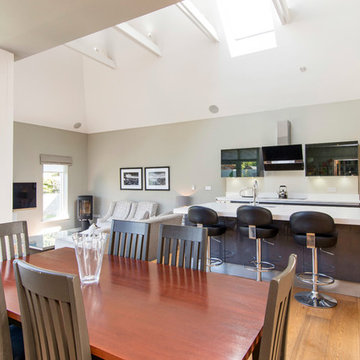
Unknown
Ispirazione per una sala da pranzo aperta verso il soggiorno minimal di medie dimensioni con pareti beige, parquet chiaro e stufa a legna
Ispirazione per una sala da pranzo aperta verso il soggiorno minimal di medie dimensioni con pareti beige, parquet chiaro e stufa a legna

Dining Room & Kitchen
Photo by David Eichler
Ispirazione per una sala da pranzo aperta verso il soggiorno scandinava di medie dimensioni con pareti bianche, pavimento in legno massello medio, camino ad angolo, cornice del camino in mattoni e pavimento marrone
Ispirazione per una sala da pranzo aperta verso il soggiorno scandinava di medie dimensioni con pareti bianche, pavimento in legno massello medio, camino ad angolo, cornice del camino in mattoni e pavimento marrone

This casita was completely renovated from floor to ceiling in preparation of Airbnb short term romantic getaways. The color palette of teal green, blue and white was brought to life with curated antiques that were stripped of their dark stain colors, collected fine linens, fine plaster wall finishes, authentic Turkish rugs, antique and custom light fixtures, original oil paintings and moorish chevron tile and Moroccan pattern choices.
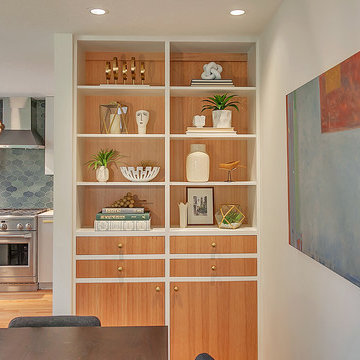
HomeStar Video Tours
Idee per una sala da pranzo aperta verso il soggiorno moderna di medie dimensioni con pareti grigie, parquet chiaro, camino ad angolo e cornice del camino in mattoni
Idee per una sala da pranzo aperta verso il soggiorno moderna di medie dimensioni con pareti grigie, parquet chiaro, camino ad angolo e cornice del camino in mattoni

Immagine di una grande sala da pranzo aperta verso il soggiorno minimalista con pareti beige, pavimento con piastrelle in ceramica, camino ad angolo, cornice del camino in mattoni e pavimento beige
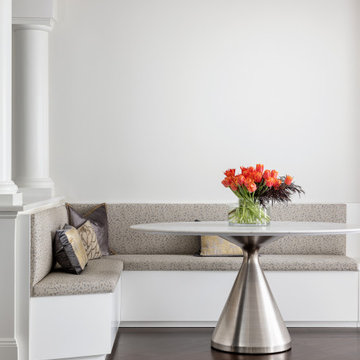
In collaboration with CD Interiors, we came in and completely gutted this Penthouse apartment in the heart of Downtown Westfield, NJ.
Idee per un piccolo angolo colazione minimalista con pareti bianche, parquet scuro, camino ad angolo e pavimento marrone
Idee per un piccolo angolo colazione minimalista con pareti bianche, parquet scuro, camino ad angolo e pavimento marrone
Sale da Pranzo con camino ad angolo e stufa a legna - Foto e idee per arredare
2