Sale da Pranzo con camino ad angolo e stufa a legna - Foto e idee per arredare
Filtra anche per:
Budget
Ordina per:Popolari oggi
1 - 20 di 4.106 foto
1 di 3

Ispirazione per un piccolo angolo colazione eclettico con pareti beige, pavimento in legno massello medio, stufa a legna, cornice del camino in mattoni, pavimento marrone e travi a vista
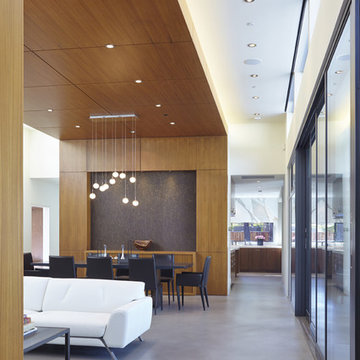
Atherton has many large substantial homes - our clients purchased an existing home on a one acre flag-shaped lot and asked us to design a new dream home for them. The result is a new 7,000 square foot four-building complex consisting of the main house, six-car garage with two car lifts, pool house with a full one bedroom residence inside, and a separate home office /work out gym studio building. A fifty-foot swimming pool was also created with fully landscaped yards.
Given the rectangular shape of the lot, it was decided to angle the house to incoming visitors slightly so as to more dramatically present itself. The house became a classic u-shaped home but Feng Shui design principals were employed directing the placement of the pool house to better contain the energy flow on the site. The main house entry door is then aligned with a special Japanese red maple at the end of a long visual axis at the rear of the site. These angles and alignments set up everything else about the house design and layout, and views from various rooms allow you to see into virtually every space tracking movements of others in the home.
The residence is simply divided into two wings of public use, kitchen and family room, and the other wing of bedrooms, connected by the living and dining great room. Function drove the exterior form of windows and solid walls with a line of clerestory windows which bring light into the middle of the large home. Extensive sun shadow studies with 3D tree modeling led to the unorthodox placement of the pool to the north of the home, but tree shadow tracking showed this to be the sunniest area during the entire year.
Sustainable measures included a full 7.1kW solar photovoltaic array technically making the house off the grid, and arranged so that no panels are visible from the property. A large 16,000 gallon rainwater catchment system consisting of tanks buried below grade was installed. The home is California GreenPoint rated and also features sealed roof soffits and a sealed crawlspace without the usual venting. A whole house computer automation system with server room was installed as well. Heating and cooling utilize hot water radiant heated concrete and wood floors supplemented by heat pump generated heating and cooling.
A compound of buildings created to form balanced relationships between each other, this home is about circulation, light and a balance of form and function.
Photo by John Sutton Photography.

Alex James
Ispirazione per una piccola sala da pranzo chic con pavimento in legno massello medio, stufa a legna, cornice del camino in pietra e pareti grigie
Ispirazione per una piccola sala da pranzo chic con pavimento in legno massello medio, stufa a legna, cornice del camino in pietra e pareti grigie
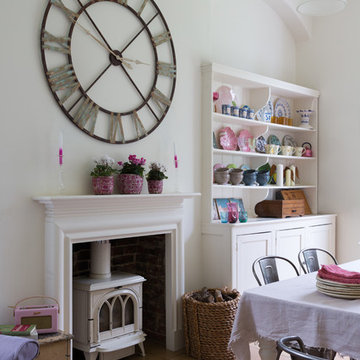
Interior by Velvet & Dash
Esempio di una sala da pranzo stile shabby con pareti bianche e stufa a legna
Esempio di una sala da pranzo stile shabby con pareti bianche e stufa a legna

Photo: Rikki Snyder © 2014 Houzz
Ispirazione per una sala da pranzo aperta verso il soggiorno eclettica con pareti bianche, parquet chiaro, camino ad angolo e cornice del camino in mattoni
Ispirazione per una sala da pranzo aperta verso il soggiorno eclettica con pareti bianche, parquet chiaro, camino ad angolo e cornice del camino in mattoni
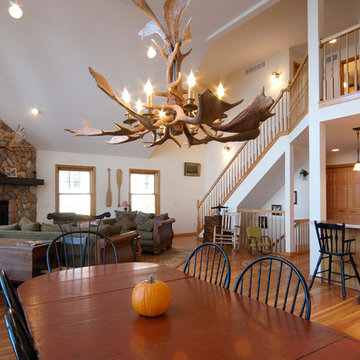
Idee per una sala da pranzo aperta verso il soggiorno stile rurale di medie dimensioni con pareti bianche, parquet chiaro, camino ad angolo e cornice del camino in pietra
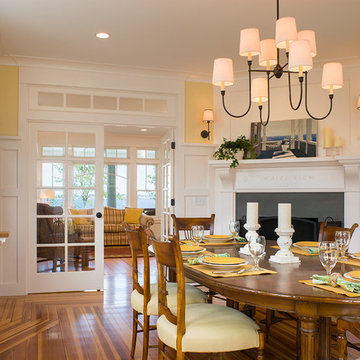
Warren Jagger
Idee per una sala da pranzo vittoriana con camino ad angolo e pareti gialle
Idee per una sala da pranzo vittoriana con camino ad angolo e pareti gialle

Direction Bordeaux pour découvrir un projet d’exception particulièrement atypique : un loft de 120m2 aux volumes incroyables, situé à proximité de la place du Palais, partiellement rénové par notre équipe bordelaise.
Que dire de ses volumes, de sa hauteur sous plafond et de son incroyable luminosité apportée par son toit en verre, ses grandes fenêtres et sa verrière ? L’appartement baigne dans un puit de lumière.
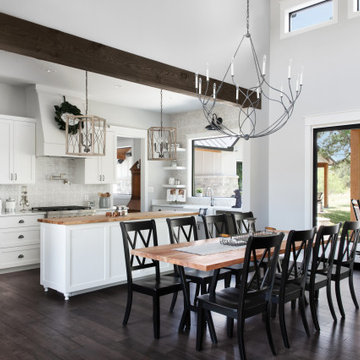
Open concept dining room with high ceilings, large windows and a blend of modern and country styles.
Idee per una sala da pranzo aperta verso il soggiorno country con parquet scuro, camino ad angolo e cornice del camino in pietra
Idee per una sala da pranzo aperta verso il soggiorno country con parquet scuro, camino ad angolo e cornice del camino in pietra

Wohn-Esszimmer mit Sitzfenster
Immagine di una grande sala da pranzo aperta verso il soggiorno design con pareti bianche, pavimento in compensato, camino ad angolo e pavimento beige
Immagine di una grande sala da pranzo aperta verso il soggiorno design con pareti bianche, pavimento in compensato, camino ad angolo e pavimento beige

Esempio di una sala da pranzo scandinava con pareti bianche, parquet chiaro, stufa a legna e pavimento bianco

The dining room and kitchen flow seamlessly in this mid-century home. The white walls and countertops create visual space while the beautiful white oak cabinets provide abundant storage. Both the exposed wood ceiling and oak floors were existing, we refinished them and color matched new trim as needed.

Nick Smith Photography
Idee per una sala da pranzo classica chiusa e di medie dimensioni con pareti grigie, parquet chiaro, stufa a legna, cornice del camino in pietra e pavimento beige
Idee per una sala da pranzo classica chiusa e di medie dimensioni con pareti grigie, parquet chiaro, stufa a legna, cornice del camino in pietra e pavimento beige
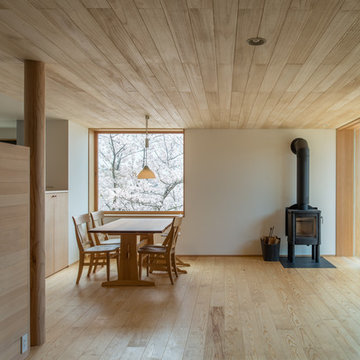
ダイニング 窓
Foto di una sala da pranzo aperta verso il soggiorno scandinava con pareti bianche, parquet chiaro, stufa a legna e cornice del camino in metallo
Foto di una sala da pranzo aperta verso il soggiorno scandinava con pareti bianche, parquet chiaro, stufa a legna e cornice del camino in metallo
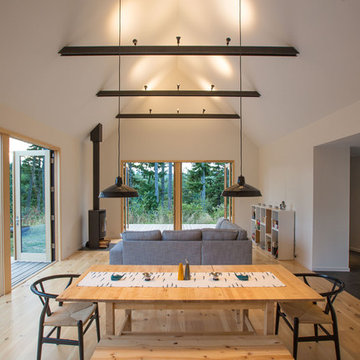
Photographer: Alexander Canaria and Taylor Proctor
Ispirazione per una piccola sala da pranzo aperta verso il soggiorno stile rurale con pareti bianche, parquet chiaro e stufa a legna
Ispirazione per una piccola sala da pranzo aperta verso il soggiorno stile rurale con pareti bianche, parquet chiaro e stufa a legna

Jotul Oslo Wood Stove in Blue/Black Finish, Alcove in Hillstone Verona Cast Stone, Floor in Bourbon Street Brick, Raised Hearth in Custom Reinforced Concrete, Wood Storage Below Hearth
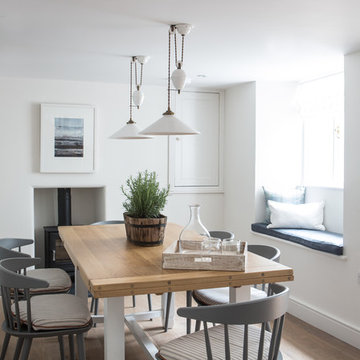
Immagine di una sala da pranzo stile marinaro con pareti bianche, parquet chiaro e stufa a legna

John Baker
Esempio di una grande sala da pranzo american style con pareti beige, camino ad angolo, cornice del camino in intonaco e pavimento in terracotta
Esempio di una grande sala da pranzo american style con pareti beige, camino ad angolo, cornice del camino in intonaco e pavimento in terracotta
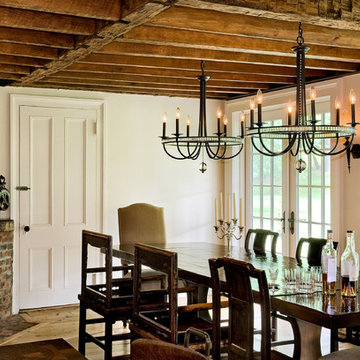
Renovated kitchen in old home with low ceilings.
Dining room.
Photography: Rob Karosis
Immagine di una sala da pranzo country con pareti bianche, camino ad angolo e cornice del camino in mattoni
Immagine di una sala da pranzo country con pareti bianche, camino ad angolo e cornice del camino in mattoni

Idee per una sala da pranzo aperta verso la cucina design di medie dimensioni con pareti bianche, stufa a legna, cornice del camino in mattoni e pavimento marrone
Sale da Pranzo con camino ad angolo e stufa a legna - Foto e idee per arredare
1