Sale da Pranzo con camino ad angolo e pavimento marrone - Foto e idee per arredare
Filtra anche per:
Budget
Ordina per:Popolari oggi
101 - 120 di 447 foto
1 di 3
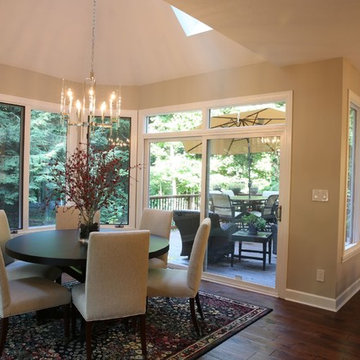
This lovely dining room features lots of natural light, a beautiful light fixture over the table, an elegant rug, and amazing hardwood floors.
Foto di una sala da pranzo aperta verso la cucina chic di medie dimensioni con pareti beige, parquet scuro, camino ad angolo, cornice del camino in pietra e pavimento marrone
Foto di una sala da pranzo aperta verso la cucina chic di medie dimensioni con pareti beige, parquet scuro, camino ad angolo, cornice del camino in pietra e pavimento marrone
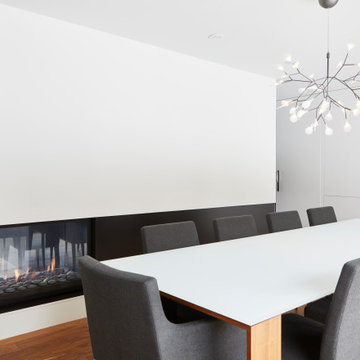
Foto di una sala da pranzo minimal chiusa e di medie dimensioni con pareti bianche, pavimento in legno massello medio, camino ad angolo, cornice del camino in metallo e pavimento marrone
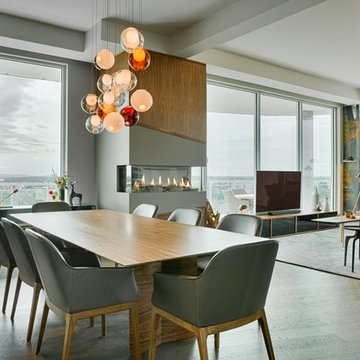
Julien Perron-Gagné
Immagine di una sala da pranzo aperta verso il soggiorno design di medie dimensioni con pareti grigie, parquet scuro, camino ad angolo, cornice del camino in legno e pavimento marrone
Immagine di una sala da pranzo aperta verso il soggiorno design di medie dimensioni con pareti grigie, parquet scuro, camino ad angolo, cornice del camino in legno e pavimento marrone
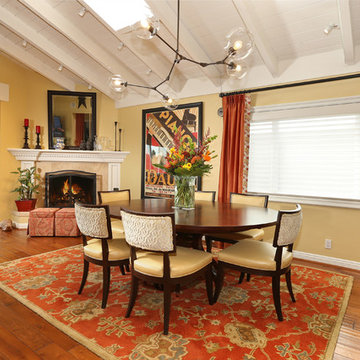
We were hired to select all new fabric, space planning, lighting, and paint colors in this three-story home. Our client decided to do a remodel and to install an elevator to be able to reach all three levels in their forever home located in Redondo Beach, CA.
We selected close to 200 yards of fabric to tell a story and installed all new window coverings, and reupholstered all the existing furniture. We mixed colors and textures to create our traditional Asian theme.
We installed all new LED lighting on the first and second floor with either tracks or sconces. We installed two chandeliers, one in the first room you see as you enter the home and the statement fixture in the dining room reminds me of a cherry blossom.
We did a lot of spaces planning and created a hidden office in the family room housed behind bypass barn doors. We created a seating area in the bedroom and a conversation area in the downstairs.
I loved working with our client. She knew what she wanted and was very easy to work with. We both expanded each other's horizons.
Tom Queally Photography
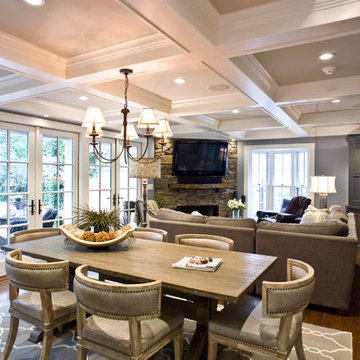
(c) Cipher Imaging Architectural Photogaphy
Esempio di una grande sala da pranzo aperta verso il soggiorno minimal con pareti grigie, parquet scuro, camino ad angolo, cornice del camino in pietra e pavimento marrone
Esempio di una grande sala da pranzo aperta verso il soggiorno minimal con pareti grigie, parquet scuro, camino ad angolo, cornice del camino in pietra e pavimento marrone
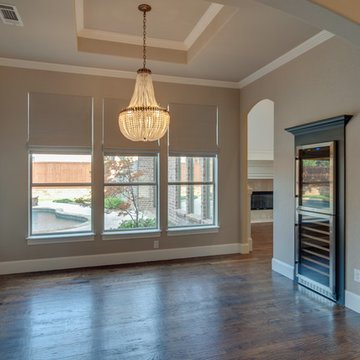
Family room dining area just off the kitchen and family room. The small wine cellar was replaced with a flush mount wine refrigerator with custom trim and painted in a contrasting color. We installed wood flooring, a stunning glass bead chandelier as well as custom roman shades that blend with the fresh new paint on the walls and entertainment center.
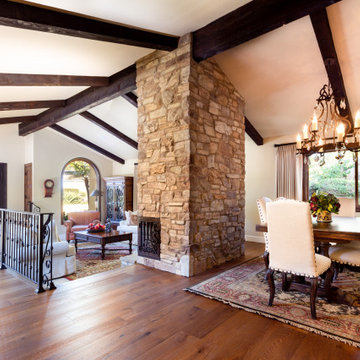
A flood gave us the opportunity to remodel their home and add a butler's pantry and laundry room addition. We updated their Italian style with wood floors, new stone on the fireplace and custom wrought iron details. The ridge beam was already there, and we had it sandblasted, then added the ribs and then custom stained.
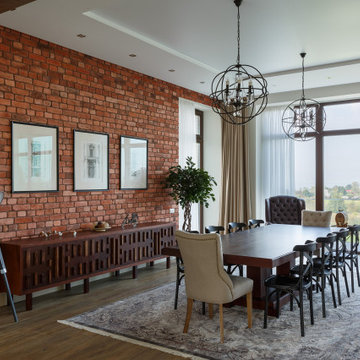
Авторы проекта: Ирина Килина, Денис Коршунов
Idee per una grande sala da pranzo aperta verso il soggiorno design con pareti multicolore, pavimento in gres porcellanato, camino ad angolo, cornice del camino piastrellata e pavimento marrone
Idee per una grande sala da pranzo aperta verso il soggiorno design con pareti multicolore, pavimento in gres porcellanato, camino ad angolo, cornice del camino piastrellata e pavimento marrone
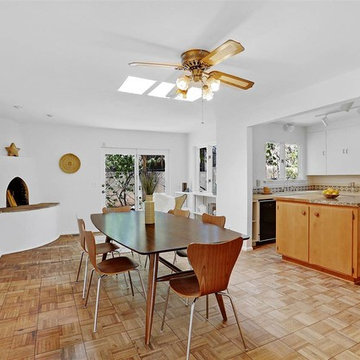
Berkshire Hathaway Home Services
Immagine di una sala da pranzo aperta verso la cucina american style di medie dimensioni con pareti bianche, camino ad angolo, cornice del camino in intonaco e pavimento marrone
Immagine di una sala da pranzo aperta verso la cucina american style di medie dimensioni con pareti bianche, camino ad angolo, cornice del camino in intonaco e pavimento marrone
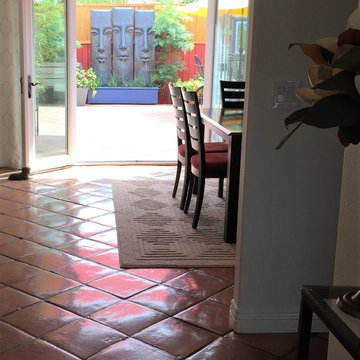
Esempio di una sala da pranzo classica con pareti beige, pavimento in terracotta, camino ad angolo, cornice del camino in pietra e pavimento marrone
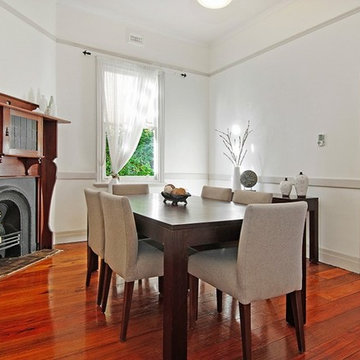
Classic and stylish dining room with featured fireplace. A great pick for your design ideas.
Ispirazione per una sala da pranzo minimalista chiusa con pareti bianche, pavimento in legno massello medio, camino ad angolo, cornice del camino in legno e pavimento marrone
Ispirazione per una sala da pranzo minimalista chiusa con pareti bianche, pavimento in legno massello medio, camino ad angolo, cornice del camino in legno e pavimento marrone
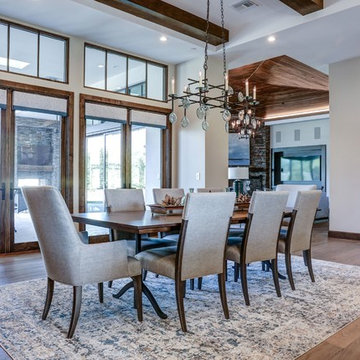
Casual Eclectic Elegance defines this 4900 SF Scottsdale home that is centered around a pyramid shaped Great Room ceiling. The clean contemporary lines are complimented by natural wood ceilings and subtle hidden soffit lighting throughout. This one-acre estate has something for everyone including a lap pool, game room and an exercise room.
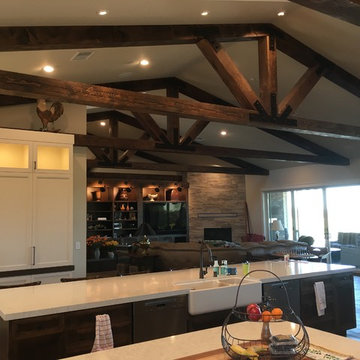
Foto di una grande sala da pranzo aperta verso il soggiorno rustica con pareti beige, pavimento in legno massello medio, camino ad angolo, cornice del camino in mattoni e pavimento marrone
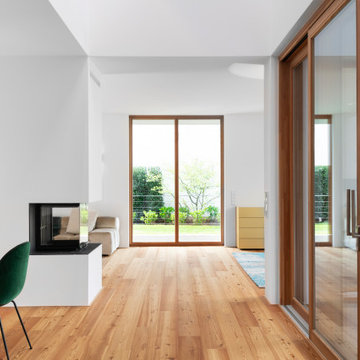
Fotograf: Martin Kreuzer
Foto di una grande sala da pranzo aperta verso il soggiorno minimalista con pareti bianche, parquet chiaro, camino ad angolo, cornice del camino in pietra e pavimento marrone
Foto di una grande sala da pranzo aperta verso il soggiorno minimalista con pareti bianche, parquet chiaro, camino ad angolo, cornice del camino in pietra e pavimento marrone
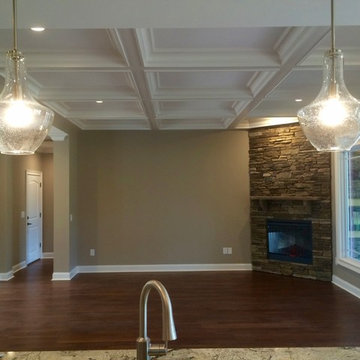
Corner electric fireplace with stone mantel and wall. Coffer ceiling.
Esempio di una sala da pranzo aperta verso la cucina stile americano di medie dimensioni con pareti beige, parquet scuro, camino ad angolo, cornice del camino in pietra e pavimento marrone
Esempio di una sala da pranzo aperta verso la cucina stile americano di medie dimensioni con pareti beige, parquet scuro, camino ad angolo, cornice del camino in pietra e pavimento marrone
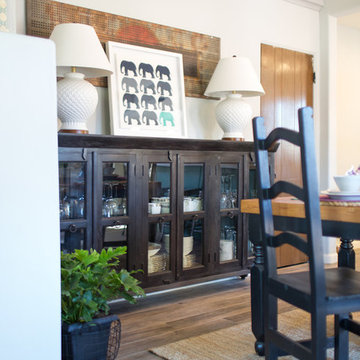
Styled by Geralyn Gormley of Acumen Builders
Ispirazione per una sala da pranzo aperta verso il soggiorno classica di medie dimensioni con pareti grigie, pavimento in laminato, camino ad angolo e pavimento marrone
Ispirazione per una sala da pranzo aperta verso il soggiorno classica di medie dimensioni con pareti grigie, pavimento in laminato, camino ad angolo e pavimento marrone
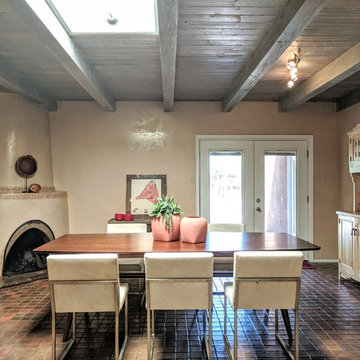
Idee per una sala da pranzo aperta verso la cucina stile americano di medie dimensioni con pareti beige, pavimento in terracotta, camino ad angolo, cornice del camino in intonaco e pavimento marrone
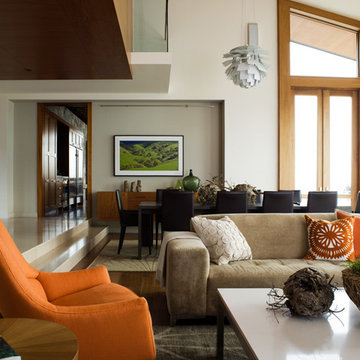
David Duncan Livingston
Esempio di un'ampia sala da pranzo aperta verso il soggiorno moderna con pareti bianche, pavimento in legno massello medio, camino ad angolo e pavimento marrone
Esempio di un'ampia sala da pranzo aperta verso il soggiorno moderna con pareti bianche, pavimento in legno massello medio, camino ad angolo e pavimento marrone
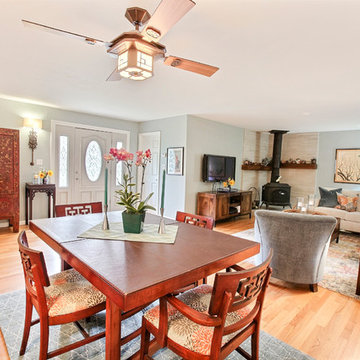
It was important that we separated the living room and dining room without making them feel cut off from one another. We created an easy flow from one space to the next.
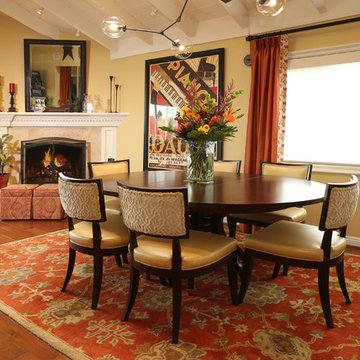
We were hired to select all new fabric, space planning, lighting, and paint colors in this three-story home. Our client decided to do a remodel and to install an elevator to be able to reach all three levels in their forever home located in Redondo Beach, CA.
We selected close to 200 yards of fabric to tell a story and installed all new window coverings, and reupholstered all the existing furniture. We mixed colors and textures to create our traditional Asian theme.
We installed all new LED lighting on the first and second floor with either tracks or sconces. We installed two chandeliers, one in the first room you see as you enter the home and the statement fixture in the dining room reminds me of a cherry blossom.
We did a lot of spaces planning and created a hidden office in the family room housed behind bypass barn doors. We created a seating area in the bedroom and a conversation area in the downstairs.
I loved working with our client. She knew what she wanted and was very easy to work with. We both expanded each other's horizons.
Tom Queally Photography
Sale da Pranzo con camino ad angolo e pavimento marrone - Foto e idee per arredare
6