Sale da Pranzo con camino ad angolo e camino classico - Foto e idee per arredare
Filtra anche per:
Budget
Ordina per:Popolari oggi
41 - 60 di 21.647 foto
1 di 3
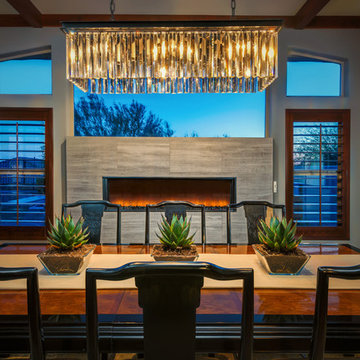
This use to be a TV room, but we converted it to the dining room. The remodeled fireplace was raised up to be viewed beyond the dining table.
Inckx
Foto di una sala da pranzo aperta verso la cucina minimal di medie dimensioni con pavimento in legno massello medio, camino classico, cornice del camino in pietra e pareti beige
Foto di una sala da pranzo aperta verso la cucina minimal di medie dimensioni con pavimento in legno massello medio, camino classico, cornice del camino in pietra e pareti beige
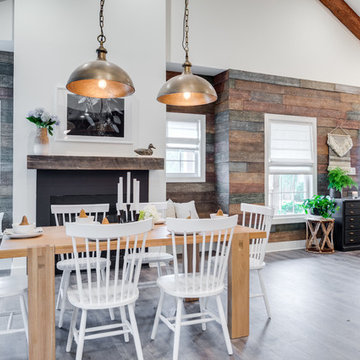
Mohawk's laminate Cottage Villa flooring with #ArmorMax finish in Cheyenne Rock Oak. Rustic dining room table with white chairs, plank walls and fireplace with pendant lights.
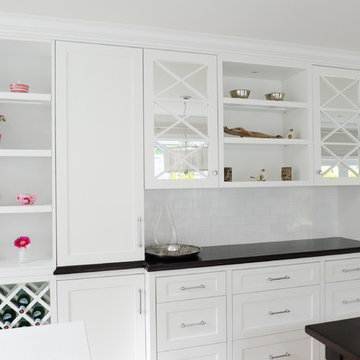
This is a hard working dining room that gets used everyday and is now a part of an open space plan. We removed the wall between the kitchen and the living room to open up the space and to bring more natural light into the space. The family hosts many gatherings including children, so the best option was to create a dining space with benches, so we could fit as many kids around the table as possible. We refinished the dining table in a dark stain to match the legs of the benches and upholstered dining chairs. A custom built-in buffet was designed to house extra plates, party platters, and glasses. It also includes a hidden charging station for iphones, iPods, and iMacs. The beautiful china was purchased in Italy during the home owner's travels.
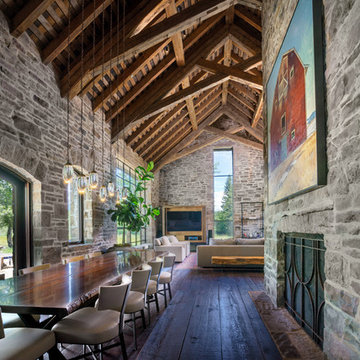
A custom home in Jackson, Wyoming
Immagine di una grande sala da pranzo aperta verso il soggiorno design con pareti beige, parquet scuro, camino classico e cornice del camino in pietra
Immagine di una grande sala da pranzo aperta verso il soggiorno design con pareti beige, parquet scuro, camino classico e cornice del camino in pietra
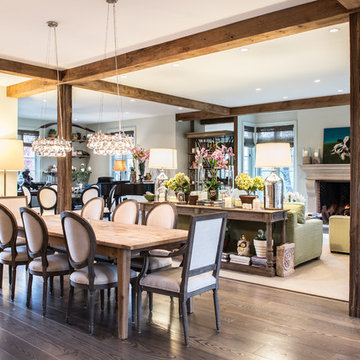
Idee per una grande sala da pranzo aperta verso il soggiorno country con pareti beige, parquet chiaro, camino classico, cornice del camino in pietra e pavimento marrone
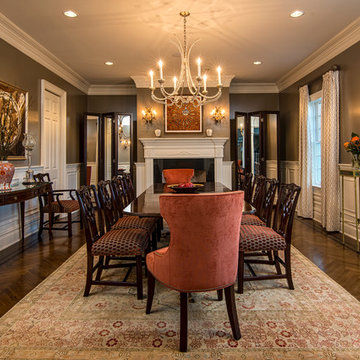
Marissa Pelligrini
Immagine di una sala da pranzo classica con pareti grigie, pavimento in legno massello medio e camino classico
Immagine di una sala da pranzo classica con pareti grigie, pavimento in legno massello medio e camino classico
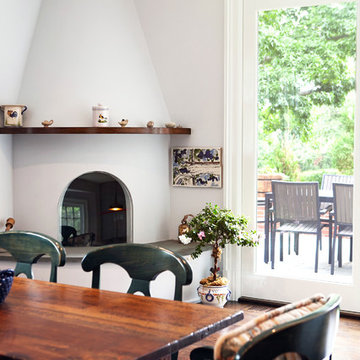
Immagine di una sala da pranzo aperta verso la cucina chic di medie dimensioni con pavimento in legno massello medio, camino ad angolo, pareti grigie, cornice del camino in intonaco e pavimento marrone
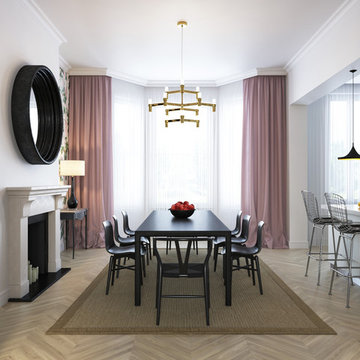
The open-plan configuration of this apartment means the dining furniture will be seen from the far end of the living space, so it’s important that it looks perfect. The table and chairs are beautifully bold in black, but their clean lines prevent them looking heavy. For variety, a comfortable classic armchair stands at each of the table, chosen for its sinuous shape and open design, which allows long sight lines from the living space through to the far wall. The gorgeous fireplace is complemented by an oversized convex mirror, a real statement piece in striking black, but these dark accents are softened by luxurious curtains in dusky pink teamed and gauzy white drapes which give privacy without blocking light.

Vaulted ceilings in the living room, along with numerous floor to ceiling, retracting glass doors, create a feeling of openness and provide 1800 views of the Pacific Ocean. Elegant, earthy finishes include the Santos mahogany floors and Egyptian limestone.
Architect: Edward Pitman Architects
Builder: Allen Constrruction
Photos: Jim Bartsch Photography
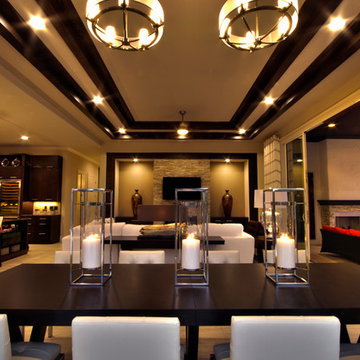
Palazzo Lago: Canin Associates custom home in Orlando, FL. The Palazzo Lago home is a an award-winning combination of classic and cool. The home is designed to maximize indoor/outdoor living with an everyday living space that opens completely to the outdoors with sliding glass doors. An oversized state-of-the-art kitchen at it’s heart. Canin Associates provided the architectural design and landscape architecture for the home. Photo: Bachmann & Associates.
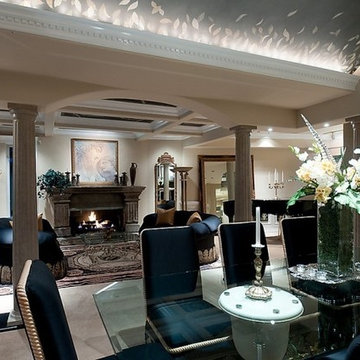
Foto di una grande sala da pranzo aperta verso il soggiorno mediterranea con pareti beige, moquette, camino classico, cornice del camino in cemento e pavimento beige
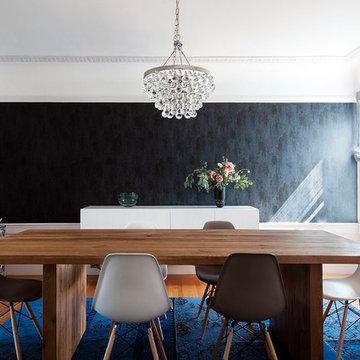
Crystal Waye Photo Design
Idee per una sala da pranzo classica chiusa e di medie dimensioni con pavimento in legno massello medio, pareti bianche, camino classico, cornice del camino in mattoni e pavimento marrone
Idee per una sala da pranzo classica chiusa e di medie dimensioni con pavimento in legno massello medio, pareti bianche, camino classico, cornice del camino in mattoni e pavimento marrone
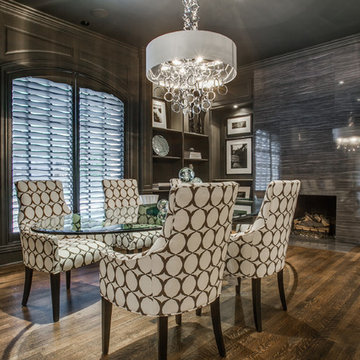
Shoot to Sell
Foto di una sala da pranzo minimalista chiusa e di medie dimensioni con parquet scuro, camino classico, cornice del camino piastrellata e pareti grigie
Foto di una sala da pranzo minimalista chiusa e di medie dimensioni con parquet scuro, camino classico, cornice del camino piastrellata e pareti grigie

James Lockhart photo
Ispirazione per una grande sala da pranzo chiusa con pareti verdi, pavimento in legno massello medio, camino classico e cornice del camino in pietra
Ispirazione per una grande sala da pranzo chiusa con pareti verdi, pavimento in legno massello medio, camino classico e cornice del camino in pietra
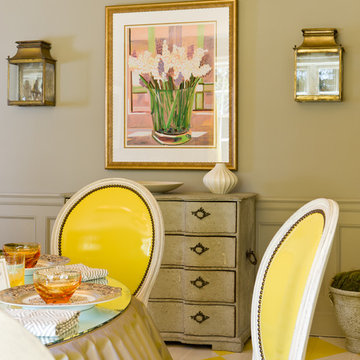
Gordon Beall
Esempio di una sala da pranzo aperta verso il soggiorno design di medie dimensioni con pareti beige, pavimento in legno verniciato e camino classico
Esempio di una sala da pranzo aperta verso il soggiorno design di medie dimensioni con pareti beige, pavimento in legno verniciato e camino classico
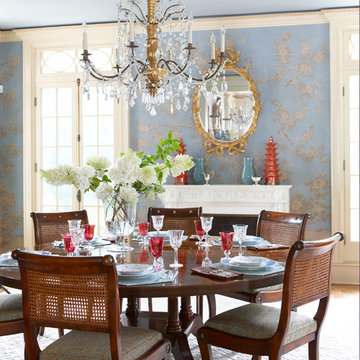
Esempio di una sala da pranzo aperta verso la cucina con pareti blu, pavimento in legno massello medio, camino classico e cornice del camino in pietra
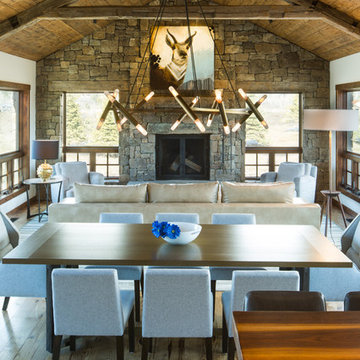
Bright and classy dining and living room space. Grace Home Design. Photo Credit: David Agnello
Idee per una sala da pranzo aperta verso il soggiorno rustica con pareti bianche, pavimento in legno massello medio, camino classico e cornice del camino in pietra
Idee per una sala da pranzo aperta verso il soggiorno rustica con pareti bianche, pavimento in legno massello medio, camino classico e cornice del camino in pietra
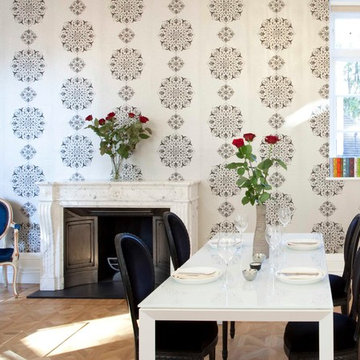
Ispirazione per una sala da pranzo contemporanea con pavimento in legno massello medio e camino classico
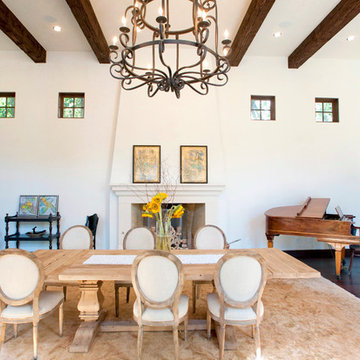
Foto di una sala da pranzo mediterranea con pareti bianche, parquet scuro e camino classico

Designed by architect Bing Hu, this modern open-plan home has sweeping views of Desert Mountain from every room. The high ceilings, large windows and pocketing doors create an airy feeling and the patios are an extension of the indoor spaces. The warm tones of the limestone floors and wood ceilings are enhanced by the soft colors in the Donghia furniture. The walls are hand-trowelled venetian plaster or stacked stone. Wool and silk area rugs by Scott Group.
Project designed by Susie Hersker’s Scottsdale interior design firm Design Directives. Design Directives is active in Phoenix, Paradise Valley, Cave Creek, Carefree, Sedona, and beyond.
For more about Design Directives, click here: https://susanherskerasid.com/
To learn more about this project, click here: https://susanherskerasid.com/modern-desert-classic-home/
Sale da Pranzo con camino ad angolo e camino classico - Foto e idee per arredare
3