Sale da Pranzo con boiserie - Foto e idee per arredare
Filtra anche per:
Budget
Ordina per:Popolari oggi
21 - 40 di 237 foto
1 di 3
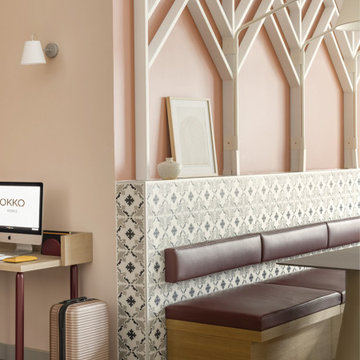
OKKO HOTELS est un concept d’hôtels 4* urbain qui a révolutionné les codes de l’hôtellerie traditionnelle. Pour sa prochaine série d'ouvertures d'hôtels à Paris, Toulon, Lille, Nice et Nanterre, le gro upe indépendant français a choisi le Studio Catoir comme architecte d'intérieur. Le tout nouveau Okko Hotels Lille est situé au cœur de Lille, à quelques pas de la vieille ville. Inspiré par l'architecture typique en brique et art déco de la région, l'objectif de ce projet était de créer un design moderne et chaleureux dans l'air du temps, en utilisant des codes traditionnels remis au goût du jour.
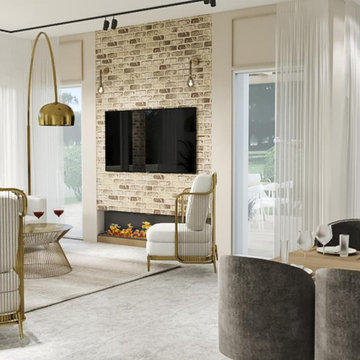
Dining and living room
Idee per una sala da pranzo aperta verso il soggiorno tradizionale di medie dimensioni con pareti bianche, pavimento con piastrelle in ceramica, camino lineare Ribbon, cornice del camino in mattoni, pavimento beige e boiserie
Idee per una sala da pranzo aperta verso il soggiorno tradizionale di medie dimensioni con pareti bianche, pavimento con piastrelle in ceramica, camino lineare Ribbon, cornice del camino in mattoni, pavimento beige e boiserie

This beautiful transitional home combines both Craftsman and Traditional elements that include high-end interior finishes that add warmth, scale, and texture to the open floor plan. Gorgeous whitewashed hardwood floors are on the main level, upper hall, and owner~s bedroom. Solid core Craftsman doors with rich casing complement all levels. Viking stainless steel appliances, LED recessed lighting, and smart features create built-in convenience. The Chevy Chase location is moments away from restaurants, shopping, and trails. The exterior features an incredible landscaped, deep lot north of 13, 000 sf. There is still time to customize your finishes or move right in with the hand-selected designer finishes.

TEAM
Architect: LDa Architecture & Interiors
Interior Design: LDa Architecture & Interiors
Builder: Stefco Builders
Landscape Architect: Hilarie Holdsworth Design
Photographer: Greg Premru

This project included the total interior remodeling and renovation of the Kitchen, Living, Dining and Family rooms. The Dining and Family rooms switched locations, and the Kitchen footprint expanded, with a new larger opening to the new front Family room. New doors were added to the kitchen, as well as a gorgeous buffet cabinetry unit - with windows behind the upper glass-front cabinets.
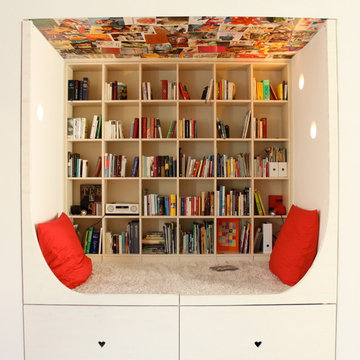
Esempio di una grande sala da pranzo aperta verso la cucina minimal con pareti bianche, parquet chiaro, camino classico, cornice del camino in metallo, pavimento beige e boiserie
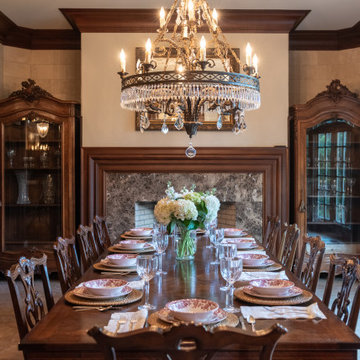
Idee per una grande sala da pranzo chiusa con pareti beige, pavimento in travertino, camino classico, cornice del camino in legno, pavimento beige e boiserie

Esempio di una sala da pranzo classica chiusa con pareti blu, pavimento in legno massello medio, camino classico, cornice del camino in pietra e boiserie
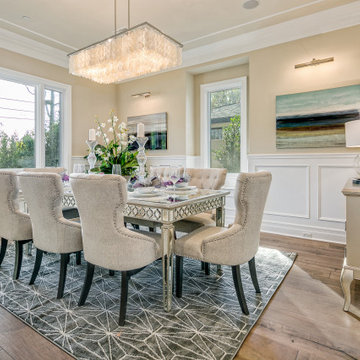
Foto di una sala da pranzo classica chiusa con pareti beige, pavimento in legno massello medio, camino bifacciale, cornice del camino in pietra, pavimento marrone e boiserie

salle a manger, séjour, salon, parquet en point de Hongrie, miroir décoration, moulures, poutres peintes, cheminées, pierre, chaise en bois, table blanche, art de table, tapis peau de vache, fauteuils, grandes fenêtres, cadres, lustre
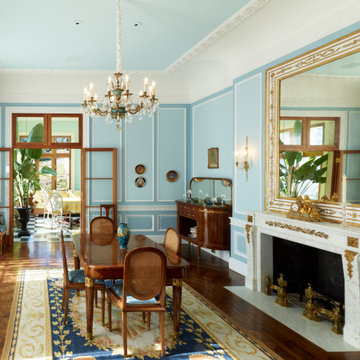
Esempio di una grande sala da pranzo stile marinaro con pareti blu, parquet scuro, cornice del camino in pietra e boiserie
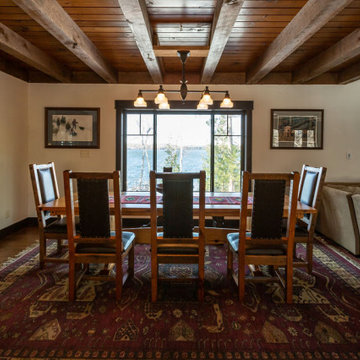
Ispirazione per una sala da pranzo aperta verso il soggiorno di medie dimensioni con pareti bianche, pavimento in legno massello medio, camino classico, cornice del camino in pietra, pavimento marrone, travi a vista e boiserie

The full height windows aid in framing the external views of the natural landscape making it the focal point with the interiors taking a secondary position.
– DGK Architects
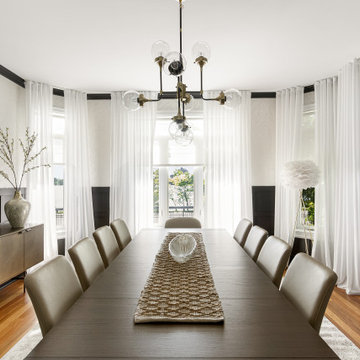
Ispirazione per una grande sala da pranzo aperta verso il soggiorno tradizionale con pareti bianche, cornice del camino piastrellata, pavimento rosa e boiserie

Ispirazione per una grande sala da pranzo stile americano chiusa con pareti grigie, parquet scuro, camino classico, cornice del camino piastrellata, pavimento nero, soffitto a cassettoni e boiserie

Even Family Dining Rooms can have glamorous and comfortable. Chic and elegant light pendant over a rich resin dining top make for a perfect pair. A vinyl go is my goto under dining table secret to cleanable and cozy.
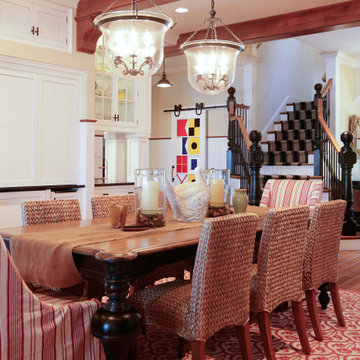
As you enter the home to your right is a gorgeous custom staircase. You then step into the informal dining room which features two beautiful pendant lights and poplar beams. Cabinetry in the dining room hides a small wet bar.
Home design by Phil Jenkins, AIA, Martin Bros. Contracting, Inc.; general contracting by Martin Bros. Contracting, Inc.; interior design by Stacey Hamilton; photos by Dave Hubler Photography.
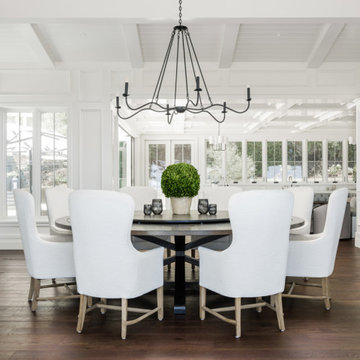
t may be hard to tell from the photos but this custom round dining table is huge! We created this for our client to be 8.5 feet in diameter. The lazy Susan that sits on top of it is actually 5 feet in diameter. But in the space, it was absolutely perfect.
The groove around the perimeter is a subtle but nice detail that draws your eye in. The base is reinforced with floating mortise and tenon joinery and the underside of the table is laced with large steel c channels to keep the large table top flat over time.
The dark and rich finish goes beautifully with the classic paneled bright interior of the home.
This dining table was hand made in San Diego, California.
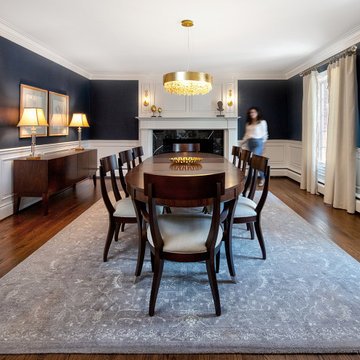
Foto di una grande sala da pranzo aperta verso la cucina minimal con pareti grigie, pavimento in legno massello medio, cornice del camino piastrellata, pavimento marrone e boiserie

Ispirazione per una grande sala da pranzo chiusa con pareti beige, pavimento in travertino, camino classico, cornice del camino in legno, pavimento beige e boiserie
Sale da Pranzo con boiserie - Foto e idee per arredare
2