Sale da Pranzo con boiserie - Foto e idee per arredare
Filtra anche per:
Budget
Ordina per:Popolari oggi
21 - 40 di 50 foto
1 di 3
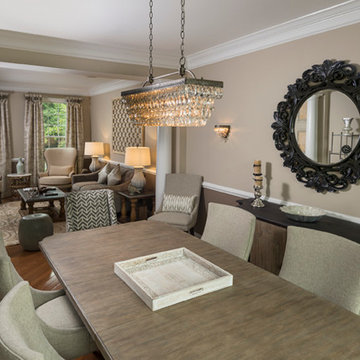
This was a sitting room and dining room combo. It turned a space that was being used a storage into a fun adult sitting room and a dining room you want to sit and hang out in all night long!
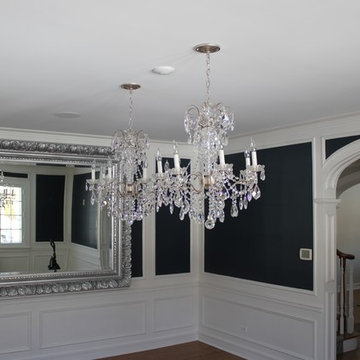
Immagine di una sala da pranzo tradizionale chiusa e di medie dimensioni con pareti blu, parquet scuro, pavimento marrone e boiserie
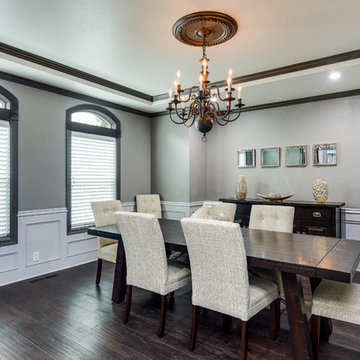
A traditional style home brought into the new century with modern touches. the space between the kitchen/dining room and living room were opened up to create a great room for a family to spend time together rather it be to set up for a party or the kids working on homework while dinner is being made. All 3.5 bathrooms were updated with a new floorplan in the master with a freestanding up and creating a large walk-in shower.
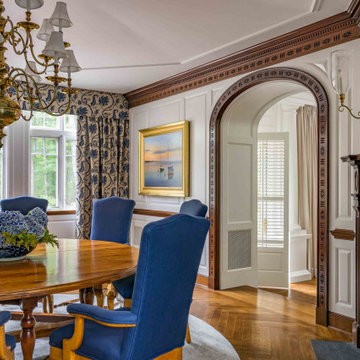
Esempio di una sala da pranzo tradizionale chiusa con pareti bianche, pavimento in legno massello medio, camino classico, cornice del camino piastrellata, pavimento marrone, soffitto a volta, pannellatura e boiserie

The Dining room, while open to both the Kitchen and Living spaces, is defined by the Craftsman style boxed beam coffered ceiling, built-in cabinetry and columns. A formal dining space in an otherwise contemporary open concept plan meets the needs of the homeowners while respecting the Arts & Crafts time period. Wood wainscot and vintage wallpaper border accent the space along with appropriate ceiling and wall-mounted light fixtures.
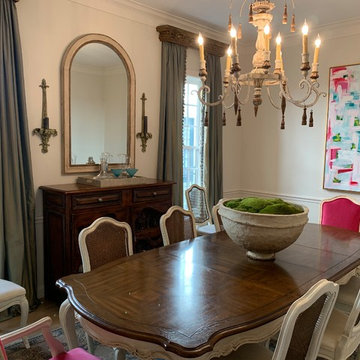
Thinking out of the box is the style of these homeowners. They love color and drama, which they got in spades with the pink velvet dining chairs and colorful abstract art.
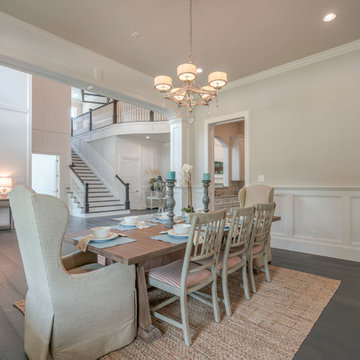
Off of the front entry is the formal dining room with an open feel and enough space to accommodate the whole family.
Ispirazione per una grande sala da pranzo stile marinaro chiusa con pareti beige, parquet scuro, nessun camino, pavimento marrone e boiserie
Ispirazione per una grande sala da pranzo stile marinaro chiusa con pareti beige, parquet scuro, nessun camino, pavimento marrone e boiserie
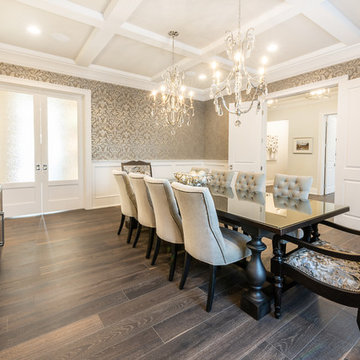
Transitional dining room with coffered ceilings and wainscoting
Idee per una sala da pranzo aperta verso la cucina classica con pareti beige, pavimento in legno massello medio, pavimento marrone, soffitto a cassettoni e boiserie
Idee per una sala da pranzo aperta verso la cucina classica con pareti beige, pavimento in legno massello medio, pavimento marrone, soffitto a cassettoni e boiserie
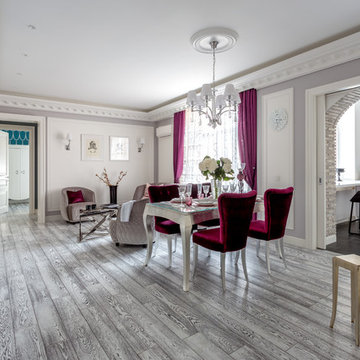
Архитекторы: Дмитрий Глушков, Фёдор Селенин; Фото: Антон Лихтарович
Idee per una grande sala da pranzo boho chic con pareti multicolore, pavimento con piastrelle in ceramica, camino classico, cornice del camino in pietra ricostruita, pavimento grigio, soffitto ribassato e boiserie
Idee per una grande sala da pranzo boho chic con pareti multicolore, pavimento con piastrelle in ceramica, camino classico, cornice del camino in pietra ricostruita, pavimento grigio, soffitto ribassato e boiserie

Idee per una grande sala da pranzo aperta verso il soggiorno american style con pareti bianche, parquet scuro, camino classico, cornice del camino in legno, pavimento multicolore, soffitto a cassettoni e boiserie
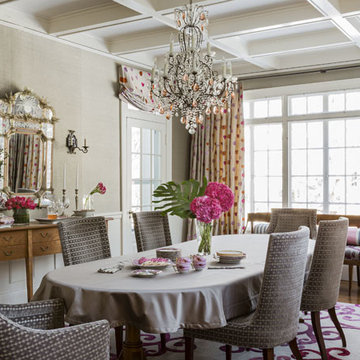
Michael J. Lee Photography
Immagine di una sala da pranzo aperta verso la cucina design con pareti beige, pavimento in legno massello medio, soffitto a cassettoni e boiserie
Immagine di una sala da pranzo aperta verso la cucina design con pareti beige, pavimento in legno massello medio, soffitto a cassettoni e boiserie
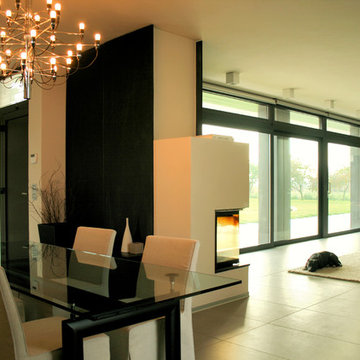
Mattia Ghinelli
Immagine di una grande sala da pranzo minimal con pareti beige, pavimento in gres porcellanato, camino ad angolo, cornice del camino in pietra, pavimento grigio e boiserie
Immagine di una grande sala da pranzo minimal con pareti beige, pavimento in gres porcellanato, camino ad angolo, cornice del camino in pietra, pavimento grigio e boiserie
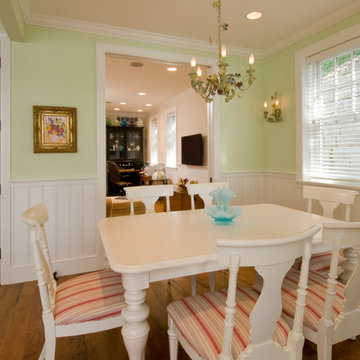
Cute 3,000 sq. ft collage on picturesque Walloon lake in Northern Michigan. Designed with the narrow lot in mind the spaces are nicely proportioned to have a comfortable feel. Windows capture the spectacular view with western exposure.

This home had plenty of square footage, but in all the wrong places. The old opening between the dining and living rooms was filled in, and the kitchen relocated into the former dining room, allowing for a large opening between the new kitchen / breakfast room with the existing living room. The kitchen relocation, in the corner of the far end of the house, allowed for cabinets on 3 walls, with a 4th side of peninsula. The long exterior wall, formerly kitchen cabinets, was replaced with a full wall of glass sliding doors to the back deck adjacent to the new breakfast / dining space. Rubbed wood cabinets were installed throughout the kitchen as well as at the desk workstation and buffet storage.
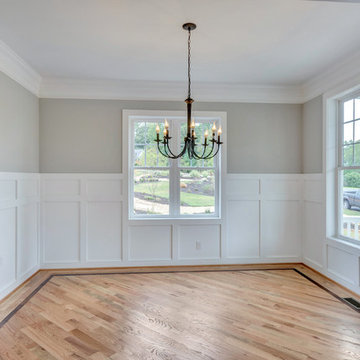
Ispirazione per una grande sala da pranzo aperta verso la cucina classica con pareti beige, pavimento in legno massello medio, pavimento marrone e boiserie
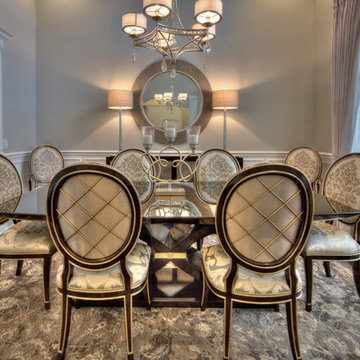
Immagine di una sala da pranzo chiusa con pareti grigie, parquet scuro, pavimento marrone, soffitto a volta e boiserie

Esempio di una sala da pranzo aperta verso il soggiorno classica con pareti bianche, pavimento in legno massello medio, nessun camino, pavimento marrone, soffitto a cassettoni, pareti in mattoni, boiserie e carta da parati
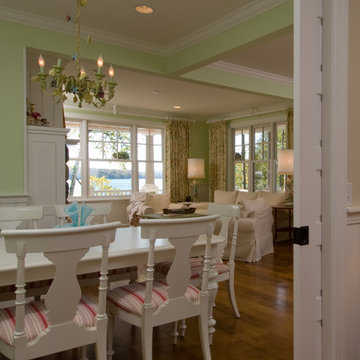
Cute 3,000 sq. ft collage on picturesque Walloon lake in Northern Michigan. Designed with the narrow lot in mind the spaces are nicely proportioned to have a comfortable feel. Windows capture the spectacular view with western exposure.
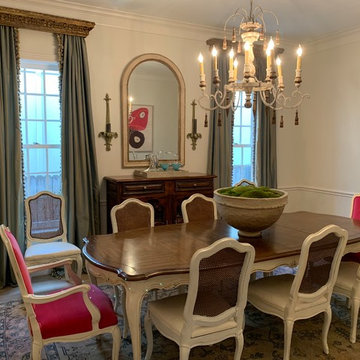
Thinking out of the box is the style of these homeowners. They love color and drama, which they got in spades with the pink velvet dining chairs and colorful abstract art.
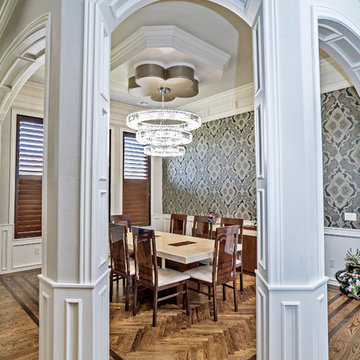
Foto di una sala da pranzo mediterranea chiusa e di medie dimensioni con pareti multicolore, parquet scuro, nessun camino, pavimento marrone, soffitto ribassato e boiserie
Sale da Pranzo con boiserie - Foto e idee per arredare
2