Sale da Pranzo con boiserie - Foto e idee per arredare
Filtra anche per:
Budget
Ordina per:Popolari oggi
121 - 140 di 156 foto
1 di 3
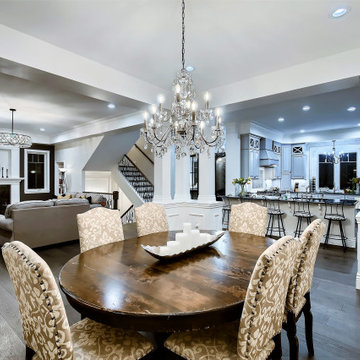
Formal Dining Room with paneled wainscotting and wallpaper.
Immagine di un'ampia sala da pranzo vittoriana chiusa con pareti con effetto metallico, parquet scuro, pavimento grigio e boiserie
Immagine di un'ampia sala da pranzo vittoriana chiusa con pareti con effetto metallico, parquet scuro, pavimento grigio e boiserie
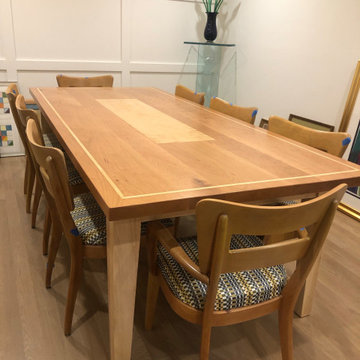
Cherry Farmhouse Table - Tapered legs Maple Inlay center Birdseye Maple. Base is Maple Top is Cherry
Idee per una grande sala da pranzo aperta verso la cucina minimalista con pareti bianche, parquet chiaro, pavimento beige e boiserie
Idee per una grande sala da pranzo aperta verso la cucina minimalista con pareti bianche, parquet chiaro, pavimento beige e boiserie
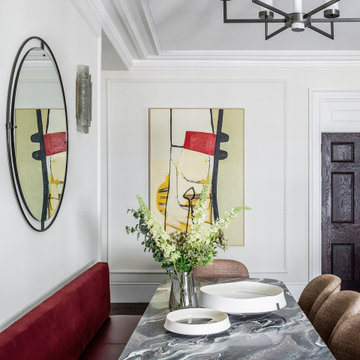
A bespoke red bench seat with velvet back and leather seat accompanies a large, marble-top dining table. It's ross luana marble, chosen for its swirls of white, rose and soft-purple veins. Opposite hangs a large abstract painting by modernist pioneer Henrietta Dubrey.
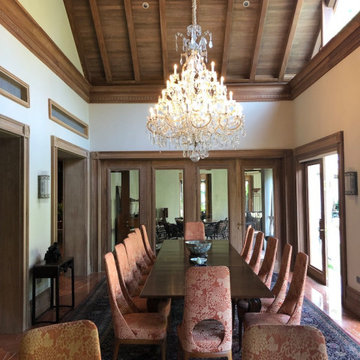
Esempio di un'ampia sala da pranzo aperta verso la cucina etnica con pareti beige, pavimento in marmo, travi a vista e boiserie
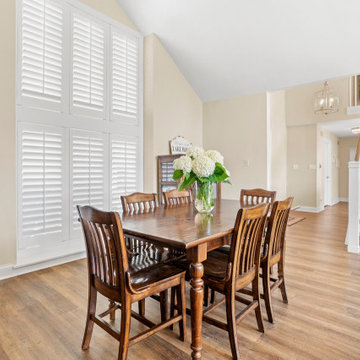
Ispirazione per una grande sala da pranzo aperta verso la cucina tradizionale con pareti bianche, pavimento in legno massello medio, camino ad angolo, cornice del camino in mattoni, pavimento marrone, soffitto in carta da parati e boiserie
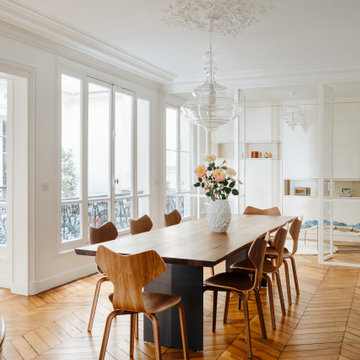
Ispirazione per una sala da pranzo aperta verso il soggiorno minimal con pareti bianche, parquet scuro, pavimento beige e boiserie
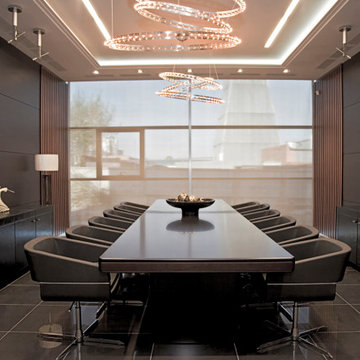
Современный дизайн интерьера. Частные апартаменты.
Idee per una grande sala da pranzo design con pavimento in gres porcellanato, pavimento nero, soffitto ribassato e boiserie
Idee per una grande sala da pranzo design con pavimento in gres porcellanato, pavimento nero, soffitto ribassato e boiserie
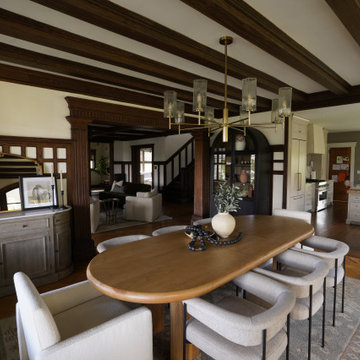
Ispirazione per una grande sala da pranzo aperta verso la cucina chic con pavimento in legno massello medio, pavimento marrone, soffitto a cassettoni e boiserie
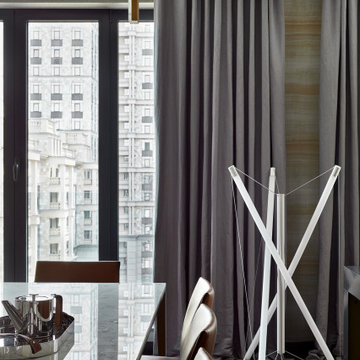
Ispirazione per una grande sala da pranzo aperta verso la cucina contemporanea con pareti multicolore, parquet scuro, pavimento marrone e boiserie
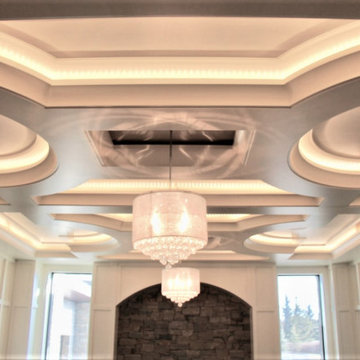
This stunning dinning room is fully enveloped in custom wood work, recessed led lighting and a beautiful salt water aquarium.
Esempio di una grande sala da pranzo aperta verso la cucina tradizionale con pareti bianche, soffitto in legno e boiserie
Esempio di una grande sala da pranzo aperta verso la cucina tradizionale con pareti bianche, soffitto in legno e boiserie

Piano attico con grande veranda vetrata nella quale è presente un grande tavolo tondo che ospita fino a 10 persone.
L'ambiente è tutto aperto tra cucina, salottino e zona pranzo. Il terrazzo sia al piano che sulla copertura dell'attico offrono una vista a 360° sul centro di Milano.
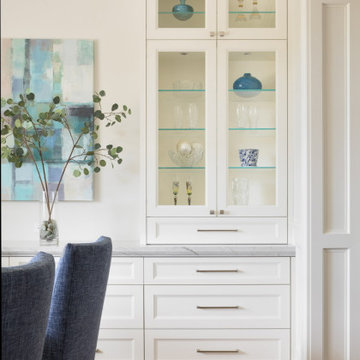
Custom home designed by Kohlstaat & Associates and Lydia Lyons Designs, Natalie Tan Landscape Architect. Designed for a growing family located in Monte Sereno. The home includes great indoor - outdoor spaces, formal and informal entertaining spaces.
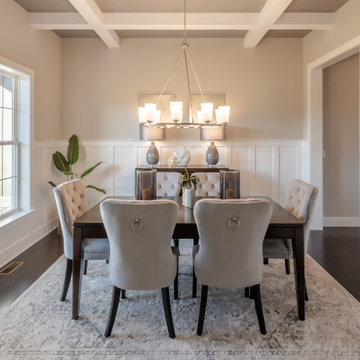
This 2-story home includes a 3- car garage with mudroom entry, an inviting front porch with decorative posts, and a screened-in porch. The home features an open floor plan with 10’ ceilings on the 1st floor and impressive detailing throughout. A dramatic 2-story ceiling creates a grand first impression in the foyer, where hardwood flooring extends into the adjacent formal dining room elegant coffered ceiling accented by craftsman style wainscoting and chair rail. Just beyond the Foyer, the great room with a 2-story ceiling, the kitchen, breakfast area, and hearth room share an open plan. The spacious kitchen includes that opens to the breakfast area, quartz countertops with tile backsplash, stainless steel appliances, attractive cabinetry with crown molding, and a corner pantry. The connecting hearth room is a cozy retreat that includes a gas fireplace with stone surround and shiplap. The floor plan also includes a study with French doors and a convenient bonus room for additional flexible living space. The first-floor owner’s suite boasts an expansive closet, and a private bathroom with a shower, freestanding tub, and double bowl vanity. On the 2nd floor is a versatile loft area overlooking the great room, 2 full baths, and 3 bedrooms with spacious closets.
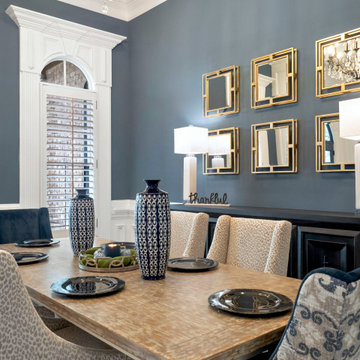
Dinner is served in this spectacular dining room where birthday and holiday dinners will be surrounded by love, togetherness and glamour. Custom chairs with luscious fabrics partnered with a weathered reclaimed wood table, flanked by a beautiful and tall black antique server where comfort will be paramount.
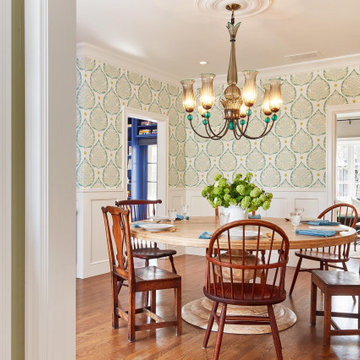
The homeowners opted for mis-matched chairs at the dining table, which offers a cozy contrast to the potential formality of the chandelier and wallpaper. Round tables make for great conversation and allow a few extra chairs to squeeze in to accommodate a larger group. The wallpaper was custom-made to complement the Murano glass chandelier.
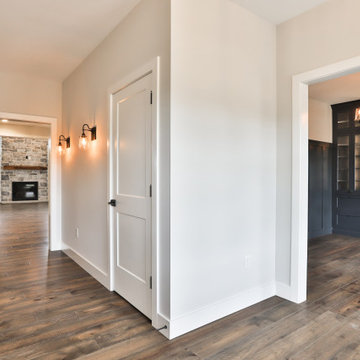
The custom cabinetry and board and batten walls in this modern farmhouse dining room were handmade by Kenwood in Missouri. The woodwork is painted in Mount Etna by Sherwin Willliams and the walls were crushed ice by Sherwin Williams. The grand, round chandelier is a polished chrome finish from Restoration Hardware and the sconces are from the Monroe Collection by Savoy House. The flooring throughout the first floor common areas is Casabella's Acadia flloring in solid hickory.
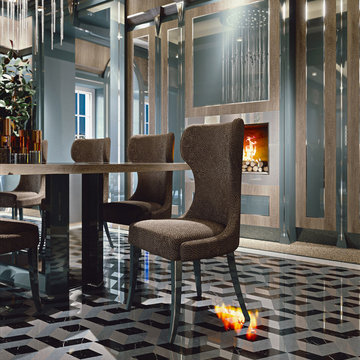
In the Opera 30 dining room you can breathe peace and harmony thanks to the perfect balance of the furniture elements.
Foto di un'ampia sala da pranzo aperta verso la cucina minimal con pareti marroni, camino classico, cornice del camino in pietra ricostruita e boiserie
Foto di un'ampia sala da pranzo aperta verso la cucina minimal con pareti marroni, camino classico, cornice del camino in pietra ricostruita e boiserie
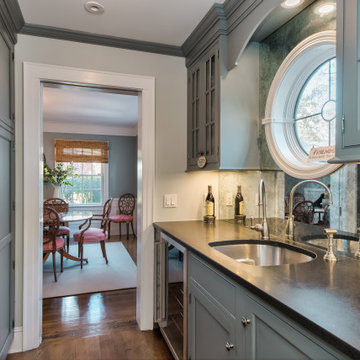
Classic designs have staying power! This striking red brick colonial project struck the perfect balance of old-school and new-school exemplified by the kitchen which combines Traditional elegance and a pinch of Industrial to keep things fresh.
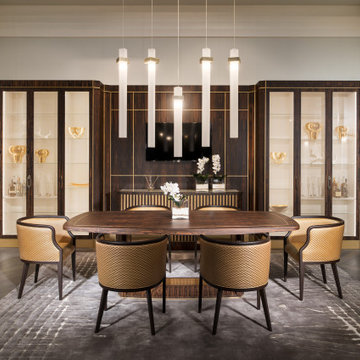
Elegant office in wood and matte gold inserts. Chandeliers made by the best master glassmakers in Veneto.
Ispirazione per una sala da pranzo aperta verso il soggiorno minimalista con pareti marroni, boiserie e parquet scuro
Ispirazione per una sala da pranzo aperta verso il soggiorno minimalista con pareti marroni, boiserie e parquet scuro
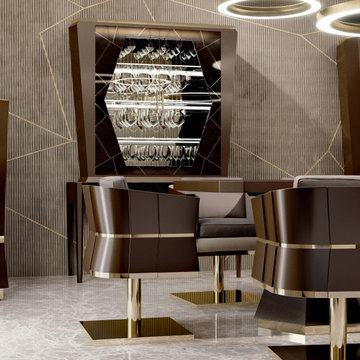
A luxurious seaside estate, designed for summer vacation and to stand out from the rest. Luxury is the style, quality is the key.
Ispirazione per una grande sala da pranzo minimal con pareti beige, pavimento in marmo, pavimento marrone e boiserie
Ispirazione per una grande sala da pranzo minimal con pareti beige, pavimento in marmo, pavimento marrone e boiserie
Sale da Pranzo con boiserie - Foto e idee per arredare
7