Sale da Pranzo con boiserie e pareti in mattoni - Foto e idee per arredare
Filtra anche per:
Budget
Ordina per:Popolari oggi
81 - 100 di 2.652 foto
1 di 3
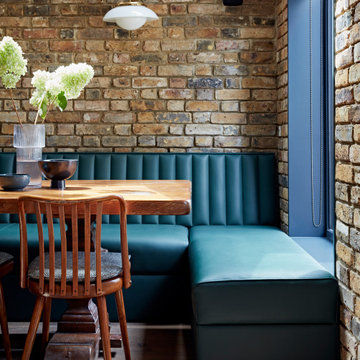
Immagine di una sala da pranzo aperta verso la cucina minimal con parquet chiaro e pareti in mattoni
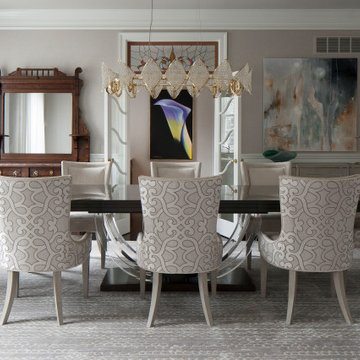
Ispirazione per una sala da pranzo classica chiusa con pareti grigie, parquet scuro, pavimento marrone e boiserie
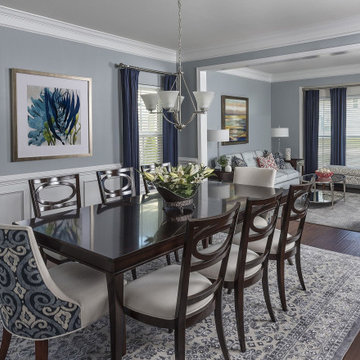
Ispirazione per una sala da pranzo chic con pareti blu, parquet scuro, pavimento marrone e boiserie
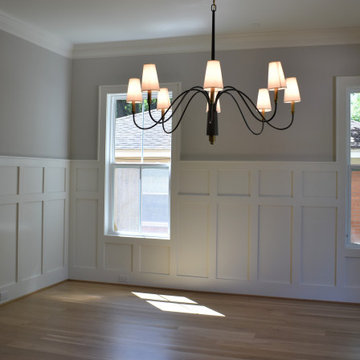
Immagine di una sala da pranzo american style con pareti grigie, parquet chiaro e boiserie
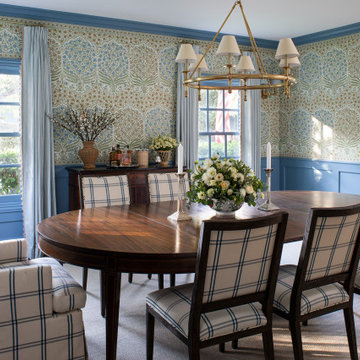
Idee per una sala da pranzo chic chiusa con carta da parati, boiserie, pareti multicolore, parquet scuro e pavimento marrone
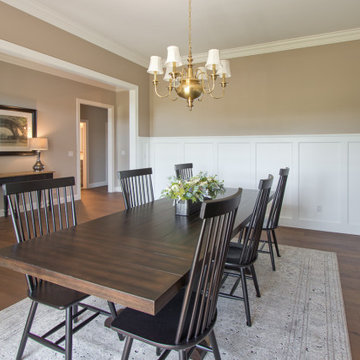
Idee per una sala da pranzo classica con pareti beige, pavimento in legno massello medio, pavimento marrone e boiserie
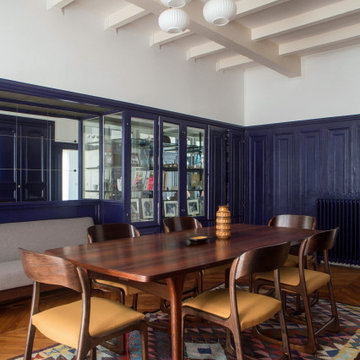
Immagine di una grande sala da pranzo boho chic chiusa con pareti blu, pavimento in legno massello medio, pavimento marrone e boiserie
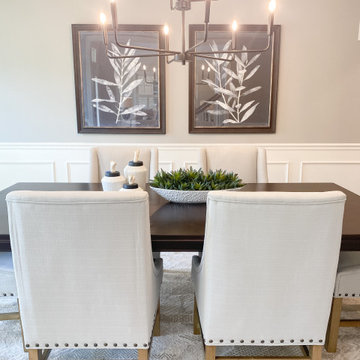
Ispirazione per una grande sala da pranzo classica chiusa con pareti grigie, pavimento in legno massello medio, pavimento marrone e boiserie
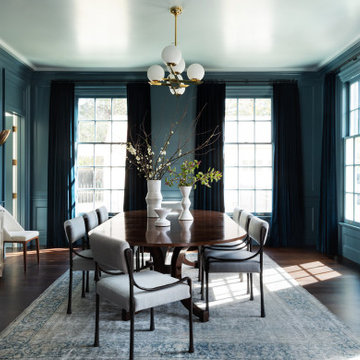
Ispirazione per una sala da pranzo classica chiusa con pareti blu, parquet scuro, pavimento marrone e boiserie
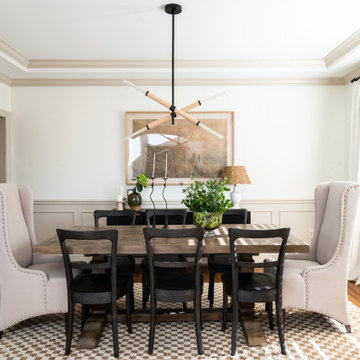
Idee per una sala da pranzo tradizionale chiusa con pareti bianche, pavimento in legno massello medio, pavimento marrone e boiserie
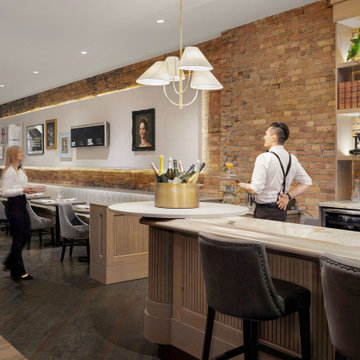
This beautiful historic building was constructed in 1893 and was originally occupied by the Calgary Herald, the oldest running newspaper in the city. Since then, a lot of great stories have been shared in this space and the current restaurateurs have developed the most suitable concept; FinePrint. It denotes an elusive balance between sophistication and simplicity, refinement and fun.
Our design intent was to create a restaurant that felt polished, yet inviting and comfortable for all guests to enjoy. The custom designed details throughout were carefully curated to embrace the historical character of the building and to set the tone for great new stories and to celebrate all of life’s occasions.
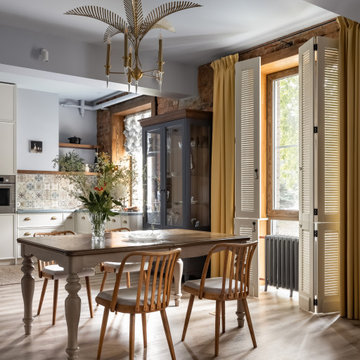
Idee per una sala da pranzo aperta verso la cucina di medie dimensioni con pareti blu, pavimento in laminato, pavimento beige e pareti in mattoni
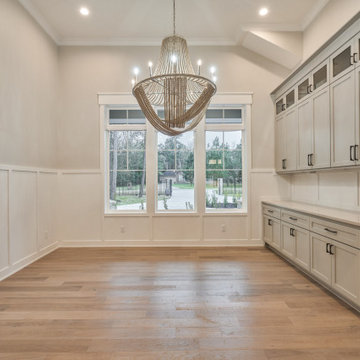
Idee per una grande sala da pranzo aperta verso il soggiorno american style con pareti beige, pavimento in legno massello medio, pavimento marrone e boiserie
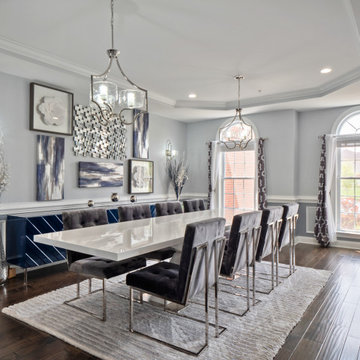
Formal dining room staging project for property sale. Previously designed, painted, and decorated this beautiful home.
Immagine di una grande sala da pranzo contemporanea chiusa con pareti grigie, parquet scuro, nessun camino, pavimento marrone, soffitto ribassato e boiserie
Immagine di una grande sala da pranzo contemporanea chiusa con pareti grigie, parquet scuro, nessun camino, pavimento marrone, soffitto ribassato e boiserie
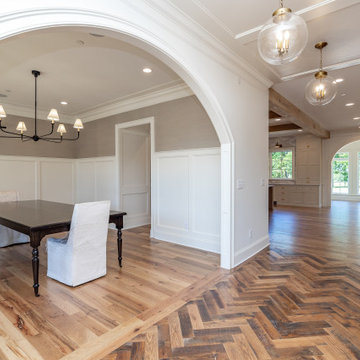
Formal Dining Room
Ispirazione per una sala da pranzo tradizionale chiusa e di medie dimensioni con parquet chiaro e boiserie
Ispirazione per una sala da pranzo tradizionale chiusa e di medie dimensioni con parquet chiaro e boiserie

This custom built 2-story French Country style home is a beautiful retreat in the South Tampa area. The exterior of the home was designed to strike a subtle balance of stucco and stone, brought together by a neutral color palette with contrasting rust-colored garage doors and shutters. To further emphasize the European influence on the design, unique elements like the curved roof above the main entry and the castle tower that houses the octagonal shaped master walk-in shower jutting out from the main structure. Additionally, the entire exterior form of the home is lined with authentic gas-lit sconces. The rear of the home features a putting green, pool deck, outdoor kitchen with retractable screen, and rain chains to speak to the country aesthetic of the home.
Inside, you are met with a two-story living room with full length retractable sliding glass doors that open to the outdoor kitchen and pool deck. A large salt aquarium built into the millwork panel system visually connects the media room and living room. The media room is highlighted by the large stone wall feature, and includes a full wet bar with a unique farmhouse style bar sink and custom rustic barn door in the French Country style. The country theme continues in the kitchen with another larger farmhouse sink, cabinet detailing, and concealed exhaust hood. This is complemented by painted coffered ceilings with multi-level detailed crown wood trim. The rustic subway tile backsplash is accented with subtle gray tile, turned at a 45 degree angle to create interest. Large candle-style fixtures connect the exterior sconces to the interior details. A concealed pantry is accessed through hidden panels that match the cabinetry. The home also features a large master suite with a raised plank wood ceiling feature, and additional spacious guest suites. Each bathroom in the home has its own character, while still communicating with the overall style of the home.
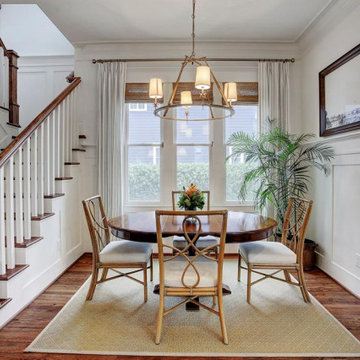
Our client’s are a busy young family who entertain frequently and needed a warm, welcoming, and practical home. They prefer a clean almost minimal traditional style. We kept the color palette to whites, grays, and navy. We used the dramatic Navy Blue to punch up the dining room, accent the kitchen, and in furnishings in the living room.
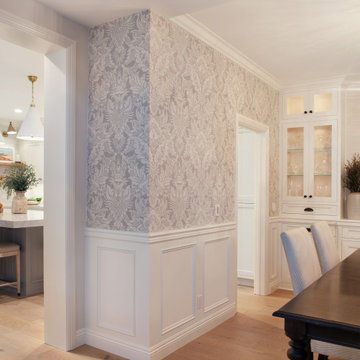
Esempio di una grande sala da pranzo aperta verso la cucina costiera con parquet chiaro e boiserie

Фото - Сабухи Новрузов
Immagine di una sala da pranzo aperta verso il soggiorno industriale con pareti bianche, pavimento in legno massello medio, pavimento marrone, travi a vista, soffitto in legno e pareti in mattoni
Immagine di una sala da pranzo aperta verso il soggiorno industriale con pareti bianche, pavimento in legno massello medio, pavimento marrone, travi a vista, soffitto in legno e pareti in mattoni
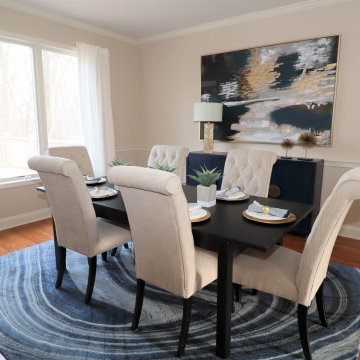
Esempio di una sala da pranzo classica chiusa e di medie dimensioni con pareti beige, pavimento in legno massello medio, nessun camino, pavimento marrone e boiserie
Sale da Pranzo con boiserie e pareti in mattoni - Foto e idee per arredare
5