Sale da Pranzo con boiserie e pareti in legno - Foto e idee per arredare
Filtra anche per:
Budget
Ordina per:Popolari oggi
81 - 100 di 3.015 foto
1 di 3
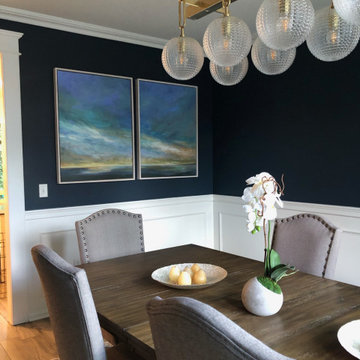
Idee per una grande sala da pranzo chic chiusa con pareti blu, parquet scuro, nessun camino, pavimento marrone e boiserie

Dining Room
Website: www.tektoniksarchitgects.com
Instagram: www.instagram.com/tektoniks_architects
Immagine di una grande sala da pranzo aperta verso il soggiorno chic con pareti beige, pavimento in legno massello medio, pavimento marrone, soffitto a cassettoni e boiserie
Immagine di una grande sala da pranzo aperta verso il soggiorno chic con pareti beige, pavimento in legno massello medio, pavimento marrone, soffitto a cassettoni e boiserie

L'espace salle à manger, avec la table en bois massif et le piètement en acier laqué anthracite. Chaises Ton Merano avec le tissu gris. Le mur entier est habillé d'un rangement fermé avec les parties ouvertes en medium laqué vert.
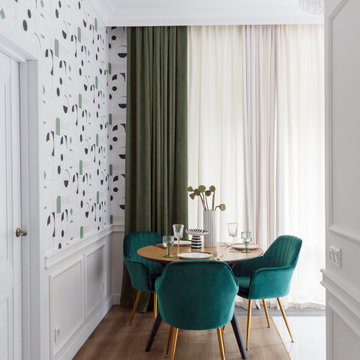
Idee per una sala da pranzo design con pareti multicolore, pavimento in legno massello medio, pavimento marrone, boiserie e carta da parati

Elegant traditional dining room with off-white walls, hardwood flooring, custom millwork including built-in cabinetry with glass-paned arched doors and crown molding
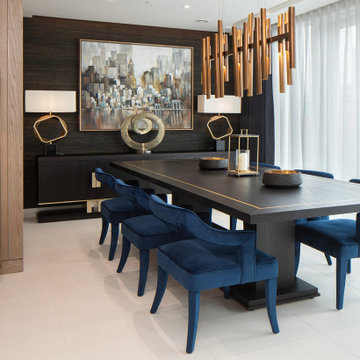
Esempio di una sala da pranzo aperta verso il soggiorno minimal con pavimento bianco, carta da parati e pareti in legno
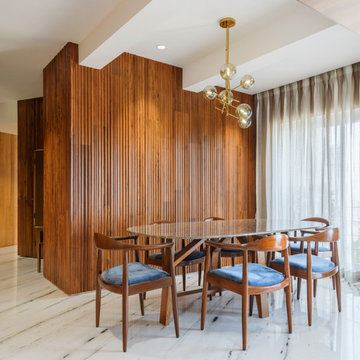
Immagine di una sala da pranzo aperta verso il soggiorno minimal con pareti marroni, nessun camino, pavimento multicolore e pareti in legno

Modern eclectic dining room.
Foto di una sala da pranzo aperta verso la cucina tradizionale di medie dimensioni con pareti bianche, parquet scuro, nessun camino, pavimento marrone, soffitto a cassettoni e boiserie
Foto di una sala da pranzo aperta verso la cucina tradizionale di medie dimensioni con pareti bianche, parquet scuro, nessun camino, pavimento marrone, soffitto a cassettoni e boiserie

This home used to be compartmentalized into tinier rooms, with the dining room contained, as well as the kitchen, it was feeling very claustrophobic to the homeowners! For the renovation we opened up the space into one great room with a 19-foot kitchen island with ample space for cooking and gathering as a family or with friends. Everyone always gravitates to the kitchen! It's important it's the most functional part of the home. We also redid the ceilings and floors in the home, as well as updated all lighting, fixtures and finishes. It was a full-scale renovation.

Esempio di una grande sala da pranzo classica chiusa con pareti blu, moquette, pavimento beige, soffitto in carta da parati e boiserie
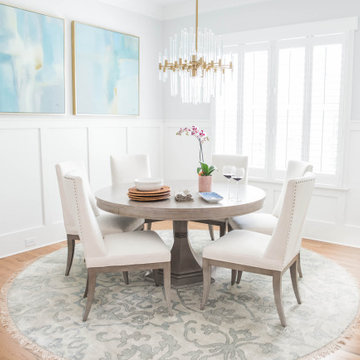
Esempio di una sala da pranzo classica con pareti bianche, parquet chiaro, pavimento beige e boiserie

Immagine di una sala da pranzo chic con pareti grigie, parquet scuro, pavimento marrone, soffitto a cassettoni e boiserie
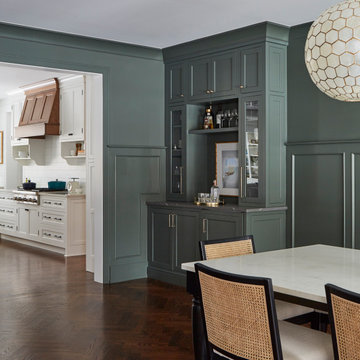
Beautiful Dining Room with wainscot paneling, dry bar, and larder with pocketing doors.
Immagine di una grande sala da pranzo country chiusa con pareti verdi, parquet scuro, nessun camino, pavimento marrone e boiserie
Immagine di una grande sala da pranzo country chiusa con pareti verdi, parquet scuro, nessun camino, pavimento marrone e boiserie

Der geräumige Ess- und Wohnbereich ist offen gestaltet. Der TV ist an eine mit Stoff bezogene Wand angefügt.
Immagine di un'ampia sala da pranzo aperta verso la cucina minimalista con pareti bianche, pavimento con piastrelle in ceramica, pavimento bianco, soffitto in carta da parati e boiserie
Immagine di un'ampia sala da pranzo aperta verso la cucina minimalista con pareti bianche, pavimento con piastrelle in ceramica, pavimento bianco, soffitto in carta da parati e boiserie
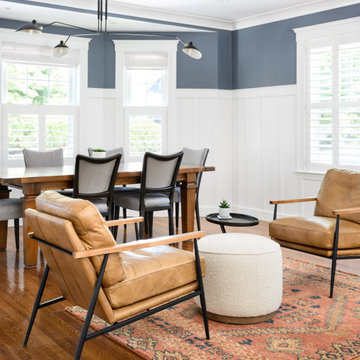
Immagine di una sala da pranzo aperta verso la cucina tradizionale di medie dimensioni con pareti blu, pavimento in legno massello medio e boiserie
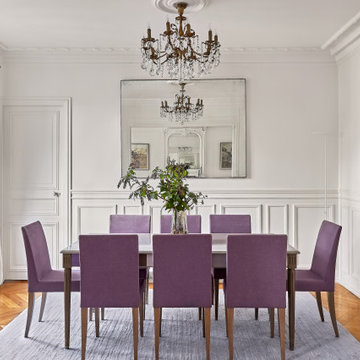
Paris classic apartment located in the 7th arrondissement in a Haussmannian building which has been decorated throughout in an elegant contemporary style by interior decorator Lichelle Silvestry. #diningroom #diningroomdesign #classic #contemporary #parisianchic #modern #interiordesign #designer #decoration #lustre #purplechair
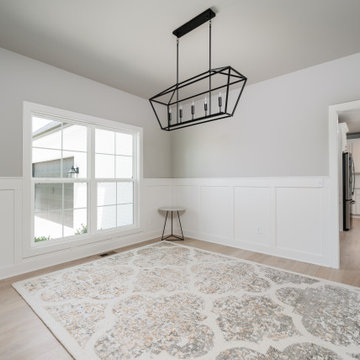
Idee per una sala da pranzo chic chiusa con pareti grigie, parquet chiaro, pavimento marrone e boiserie
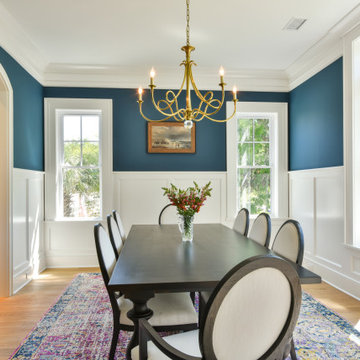
Beautiful dining room with large windows, white oak floors, white wainscoting and pops of navy blue walls
Idee per una sala da pranzo stile marino chiusa con pareti blu, parquet chiaro e boiserie
Idee per una sala da pranzo stile marino chiusa con pareti blu, parquet chiaro e boiserie
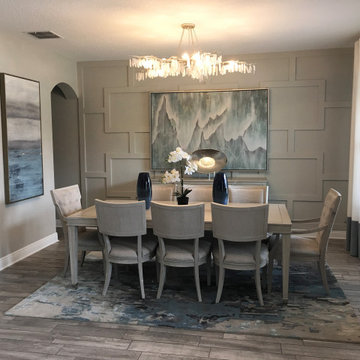
Ispirazione per una sala da pranzo aperta verso la cucina stile marinaro con pareti grigie, pavimento in gres porcellanato, pavimento grigio e boiserie

After the second fallout of the Delta Variant amidst the COVID-19 Pandemic in mid 2021, our team working from home, and our client in quarantine, SDA Architects conceived Japandi Home.
The initial brief for the renovation of this pool house was for its interior to have an "immediate sense of serenity" that roused the feeling of being peaceful. Influenced by loneliness and angst during quarantine, SDA Architects explored themes of escapism and empathy which led to a “Japandi” style concept design – the nexus between “Scandinavian functionality” and “Japanese rustic minimalism” to invoke feelings of “art, nature and simplicity.” This merging of styles forms the perfect amalgamation of both function and form, centred on clean lines, bright spaces and light colours.
Grounded by its emotional weight, poetic lyricism, and relaxed atmosphere; Japandi Home aesthetics focus on simplicity, natural elements, and comfort; minimalism that is both aesthetically pleasing yet highly functional.
Japandi Home places special emphasis on sustainability through use of raw furnishings and a rejection of the one-time-use culture we have embraced for numerous decades. A plethora of natural materials, muted colours, clean lines and minimal, yet-well-curated furnishings have been employed to showcase beautiful craftsmanship – quality handmade pieces over quantitative throwaway items.
A neutral colour palette compliments the soft and hard furnishings within, allowing the timeless pieces to breath and speak for themselves. These calming, tranquil and peaceful colours have been chosen so when accent colours are incorporated, they are done so in a meaningful yet subtle way. Japandi home isn’t sparse – it’s intentional.
The integrated storage throughout – from the kitchen, to dining buffet, linen cupboard, window seat, entertainment unit, bed ensemble and walk-in wardrobe are key to reducing clutter and maintaining the zen-like sense of calm created by these clean lines and open spaces.
The Scandinavian concept of “hygge” refers to the idea that ones home is your cosy sanctuary. Similarly, this ideology has been fused with the Japanese notion of “wabi-sabi”; the idea that there is beauty in imperfection. Hence, the marriage of these design styles is both founded on minimalism and comfort; easy-going yet sophisticated. Conversely, whilst Japanese styles can be considered “sleek” and Scandinavian, “rustic”, the richness of the Japanese neutral colour palette aids in preventing the stark, crisp palette of Scandinavian styles from feeling cold and clinical.
Japandi Home’s introspective essence can ultimately be considered quite timely for the pandemic and was the quintessential lockdown project our team needed.
Sale da Pranzo con boiserie e pareti in legno - Foto e idee per arredare
5