Sale da Pranzo color legno - Foto e idee per arredare
Filtra anche per:
Budget
Ordina per:Popolari oggi
41 - 60 di 103 foto
1 di 3
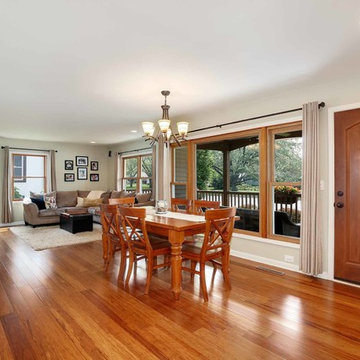
One Bedroom was removed to create a large Living and Dining space, directly off the entry. The Stair was added to the new second floor. The existing first floor Hall Bath and one Bedroom remain.
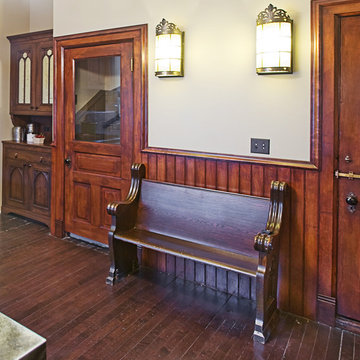
Esempio di una sala da pranzo classica chiusa con pareti beige, parquet scuro e pareti in legno
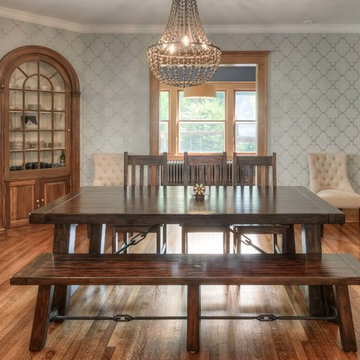
Photo Credit: Omaha Home Photography
Ispirazione per una sala da pranzo aperta verso la cucina tradizionale con pavimento in legno massello medio, pareti blu e carta da parati
Ispirazione per una sala da pranzo aperta verso la cucina tradizionale con pavimento in legno massello medio, pareti blu e carta da parati
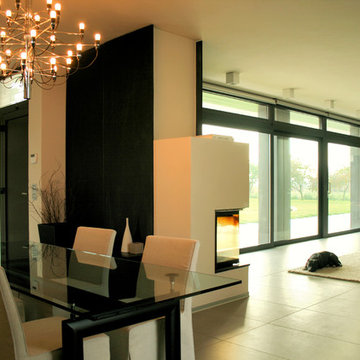
Mattia Ghinelli
Immagine di una grande sala da pranzo minimal con pareti beige, pavimento in gres porcellanato, camino ad angolo, cornice del camino in pietra, pavimento grigio e boiserie
Immagine di una grande sala da pranzo minimal con pareti beige, pavimento in gres porcellanato, camino ad angolo, cornice del camino in pietra, pavimento grigio e boiserie
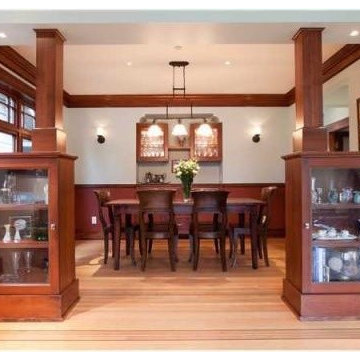
The dining area is separated by square columns which contain lower display cabinets. The wainscoting on the lower part of the walls is beautifully restored stained wood that is original to the home. The upper section of the walls were left white to reflect the light streaming in from the large windows.
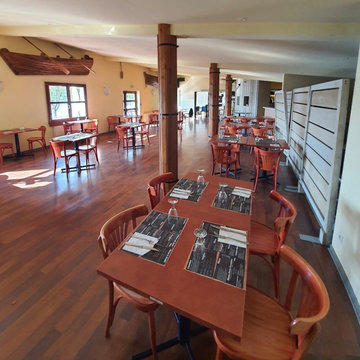
Ce qui était bien avec cette salle, c'est la place! Franchement niveau accueil des clients, ils ont une superbe marge car la salle est très grande et d'ailleurs on l'a même agrandit davantage en enlever les palissades qu'on voit sur le côté...
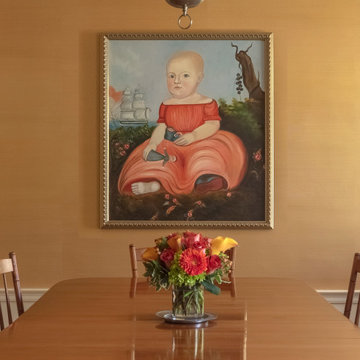
Close up dining room. We used a burnished gold wallpaper and highlighted that with pewter and silver highlights.
Foto di una piccola sala da pranzo classica con parquet chiaro, pavimento marrone e carta da parati
Foto di una piccola sala da pranzo classica con parquet chiaro, pavimento marrone e carta da parati
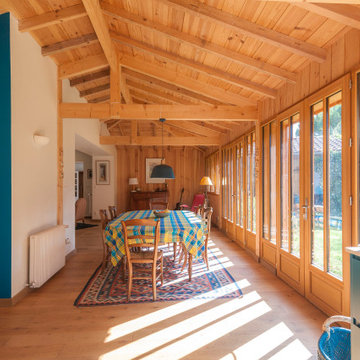
Esempio di una sala da pranzo aperta verso il soggiorno con parquet chiaro, soffitto in legno e pareti in legno
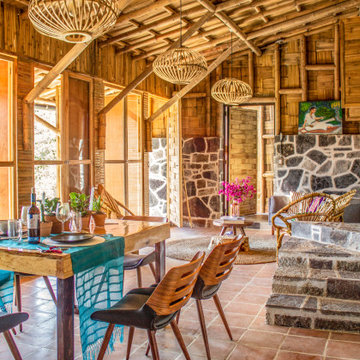
Yolseuiloyan: Nahuatl word that means "the place where the heart rests and strengthens." The project is a sustainable eco-tourism complex of 43 cabins, located in the Sierra Norte de Puebla, Surrounded by a misty forest ecosystem, in an area adjacent to Cuetzalan del Progreso’s downtown, a magical place with indigenous roots.
The cabins integrate bio-constructive local elements in order to favor the local economy, and at the same time to reduce the negative environmental impact of new construction; for this purpose, the chosen materials were bamboo panels and structure, adobe walls made from local soil, and limestone extracted from the site. The selection of materials are also suitable for the humid climate of Cuetzalan, and help to maintain a mild temperature in the interior, thanks to the material properties and the implementation of bioclimatic design strategies.
For the architectural design, a traditional house typology, with a contemporary feel was chosen to integrate with the local natural context, and at the same time to promote a unique warm natural atmosphere in connection with its surroundings, with the aim to transport the user into a calm relaxed atmosphere, full of local tradition that respects the community and the environment.
The interior design process integrated accessories made by local artisans who incorporate the use of textiles and ceramics, bamboo and wooden furniture, and local clay, thus expressing a part of their culture through the use of local materials.
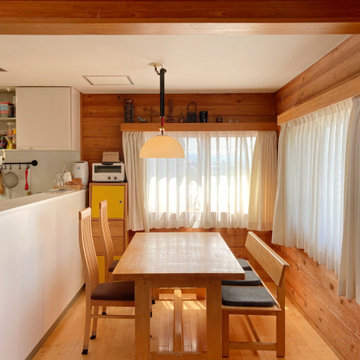
吹き抜けのあるリビングダイニング
Immagine di una sala da pranzo scandinava di medie dimensioni con pareti marroni, pavimento in compensato, nessun camino, pavimento marrone, soffitto in legno e boiserie
Immagine di una sala da pranzo scandinava di medie dimensioni con pareti marroni, pavimento in compensato, nessun camino, pavimento marrone, soffitto in legno e boiserie
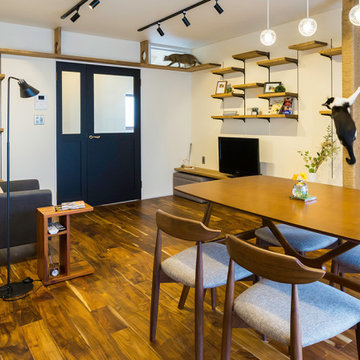
リビングの中にそびえるキャットタワーを自在に登るネコたち。人もネコも楽しい空間です。
Esempio di una sala da pranzo aperta verso il soggiorno di medie dimensioni con pareti bianche, pavimento in legno massello medio, nessun camino, pavimento marrone, soffitto in carta da parati e carta da parati
Esempio di una sala da pranzo aperta verso il soggiorno di medie dimensioni con pareti bianche, pavimento in legno massello medio, nessun camino, pavimento marrone, soffitto in carta da parati e carta da parati
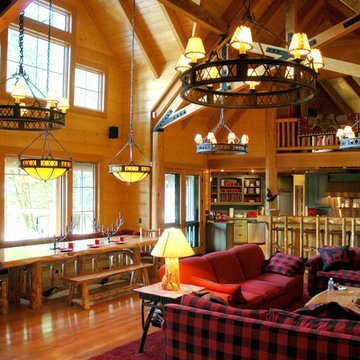
Moving to the interior of the same bay, the window seat and log table compliment the design. The entire interior of the lodge is faced with pine - the only gyp board is in the closets and storage spaces. All log acquisition and shaping for both building and furniture was done my the general contractor. Note stair build with half-log treads.
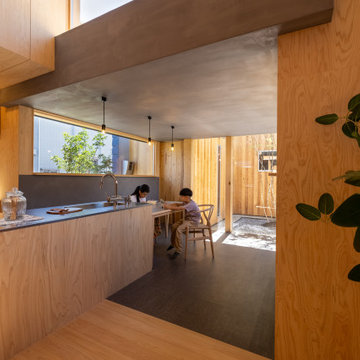
北から南に細く長い、決して恵まれた環境とは言えない敷地。
その敷地の形状をなぞるように伸び、分断し、それぞれを低い屋根で繋げながら建つ。
この場所で自然の恩恵を効果的に享受するための私たちなりの解決策。
雨や雪は受け止めることなく、両サイドを走る水路に受け流し委ねる姿勢。
敷地入口から順にパブリック-セミプライベート-プライベートと奥に向かって閉じていく。
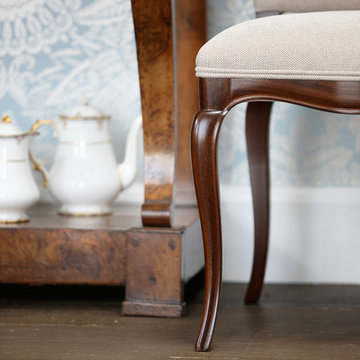
Handgemachte Maßmöbel aus der Oficina Inglesa Manufaktur. Entdecken Sie die ganze Kollektion in unserem Online-Katalog auf oficinainglesa.de.
Immagine di una sala da pranzo chic con pareti blu, parquet scuro e carta da parati
Immagine di una sala da pranzo chic con pareti blu, parquet scuro e carta da parati
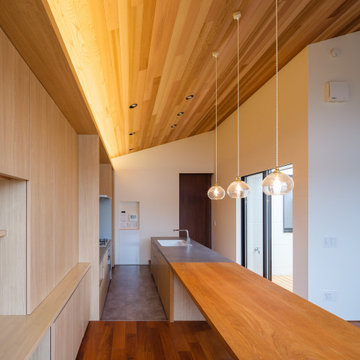
photo by 大沢誠一
Idee per una sala da pranzo aperta verso il soggiorno nordica con pareti bianche, pavimento in legno massello medio, soffitto in legno e carta da parati
Idee per una sala da pranzo aperta verso il soggiorno nordica con pareti bianche, pavimento in legno massello medio, soffitto in legno e carta da parati
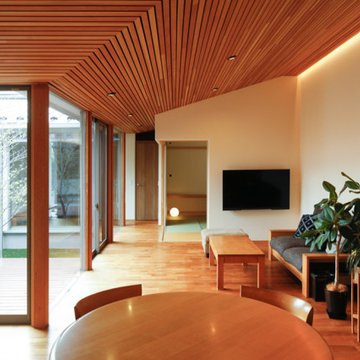
Immagine di una sala da pranzo aperta verso il soggiorno di medie dimensioni con pareti bianche, parquet scuro, nessun camino, pavimento marrone, soffitto in legno e carta da parati
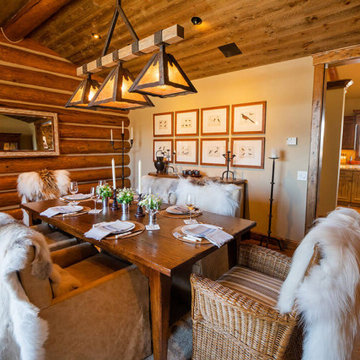
Esempio di una grande sala da pranzo rustica chiusa con pareti bianche, pavimento in legno massello medio, pavimento marrone, travi a vista e pareti in legno
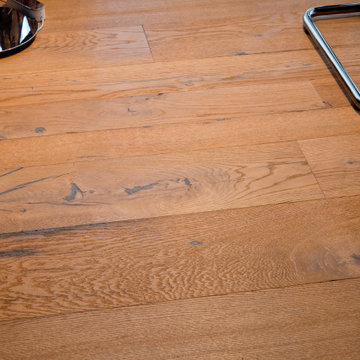
Landhausdiele in Eiche Parkett mit Rustikaler Optik neutral geölt.
Idee per una grande sala da pranzo aperta verso il soggiorno country con pareti bianche, pavimento in legno massello medio, nessun camino, pavimento marrone, soffitto ribassato e pareti in mattoni
Idee per una grande sala da pranzo aperta verso il soggiorno country con pareti bianche, pavimento in legno massello medio, nessun camino, pavimento marrone, soffitto ribassato e pareti in mattoni
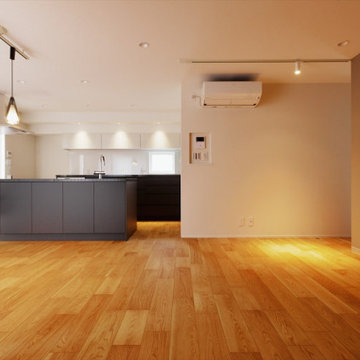
リビングまで目の届く、オープンキッチンのLDK。
オークフローリングのカジュアルな木目で軽やかな空間のなかに、黒のアイテムやグレイッシュな壁紙でクールさをプラス。
Esempio di una sala da pranzo aperta verso il soggiorno con pavimento in compensato, soffitto in carta da parati e carta da parati
Esempio di una sala da pranzo aperta verso il soggiorno con pavimento in compensato, soffitto in carta da parati e carta da parati
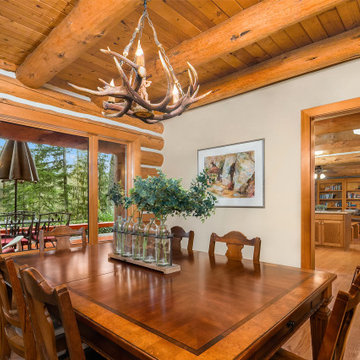
Idee per una grande sala da pranzo rustica chiusa con pavimento in legno massello medio, soffitto in legno e pareti in legno
Sale da Pranzo color legno - Foto e idee per arredare
3