Sale da Pranzo color legno - Foto e idee per arredare
Filtra anche per:
Budget
Ordina per:Popolari oggi
141 - 160 di 415 foto
1 di 3
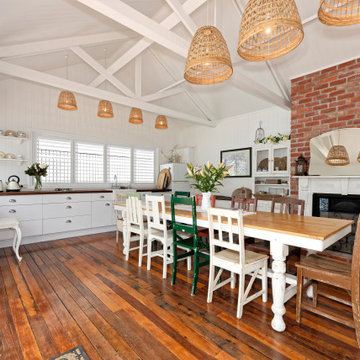
Ispirazione per una sala da pranzo tropicale con pareti bianche, parquet scuro, camino classico, pavimento marrone e soffitto a volta
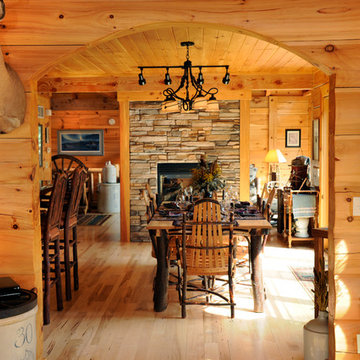
Looking into dining room
Hal Kearney, Photographer
Foto di una sala da pranzo aperta verso la cucina stile rurale di medie dimensioni con pareti marroni, parquet chiaro, camino bifacciale e cornice del camino in pietra
Foto di una sala da pranzo aperta verso la cucina stile rurale di medie dimensioni con pareti marroni, parquet chiaro, camino bifacciale e cornice del camino in pietra
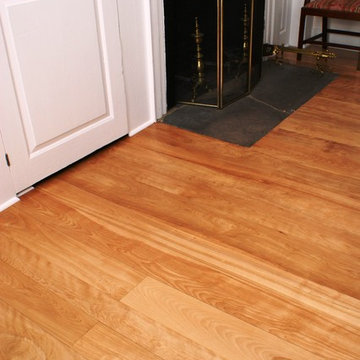
"Red Birch" heartwood only wide plank Birch flooring, made in the USA, available sawmill direct from Hull Forest Products. Unfinished or prefinished. Ships nationwide direct from our mill. 4-6 weeks lead time for most orders. Lifetime quality guarantee. 1-800-928-9602. www.hullforest.com
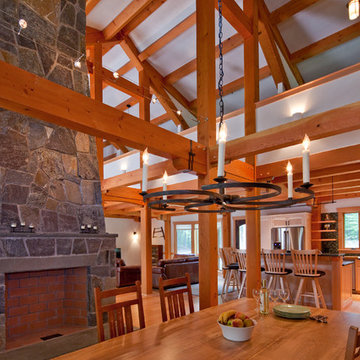
The private home, reminiscent of Maine lodges and family camps, was designed to be a sanctuary for the family and their many relatives. Lassel Architects worked closely with the owners to meet their needs and wishes and collaborated thoroughly with the builder during the construction process to provide a meticulously crafted home.
The open-concept plan, framed by a unique timber frame inspired by Greene & Greene’s designs, provides large open spaces for entertaining with generous views to the lake, along with sleeping lofts that comfortably host a crowd overnight. Each of the family members' bedrooms was configured to provide a view to the lake. The bedroom wings pivot off a staircase which winds around a natural tree trunk up to a tower room with 360-degree views of the surrounding lake and forest. All interiors are framed with natural wood and custom-built furniture and cabinets reinforce daily use and activities.
The family enjoys the home throughout the entire year; therefore careful attention was paid to insulation, air tightness and efficient mechanical systems, including in-floor heating. The house was integrated into the natural topography of the site to connect the interior and exterior spaces and encourage an organic circulation flow. Solar orientation and summer and winter sun angles were studied to shade in the summer and take advantage of passive solar gain in the winter.
Equally important was the use of natural ventilation. The design takes into account cross-ventilation for each bedroom while high and low awning windows to allow cool air to move through the home replacing warm air in the upper floor. The tower functions as a private space with great light and views with the advantage of the Venturi effect on warm summer evenings.
Sandy Agrafiotis
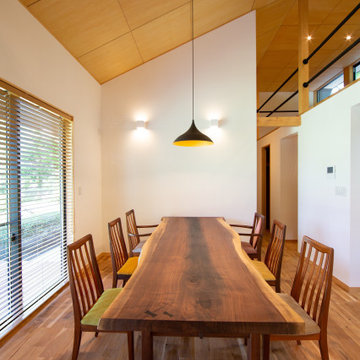
コア、ユーティリティ部分をコアに回遊できるプランニング
既存建物は西日が強く、東側に林があり日照及び西日が強い立地だったが
西側の軒を深く、東側に高窓を設けることにより夏は涼しく冬は暖かい内部空間を創ることができた
毎日の家事動線は玄関よりシューズクローク兼家事室、脱衣場、キッチンへのアプローチを隣接させ負担軽減を図ってます
コア部分上部にある2階は天井が低く座位にてくつろぐ空間となっている
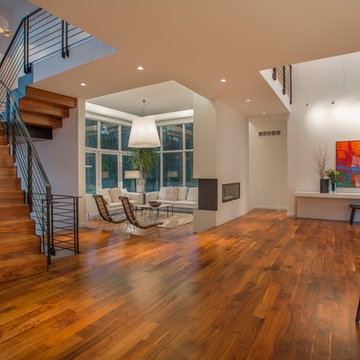
A balcony overlooks the dining area and entry hall.
Immagine di una grande sala da pranzo design con pareti bianche, pavimento in legno massello medio e camino bifacciale
Immagine di una grande sala da pranzo design con pareti bianche, pavimento in legno massello medio e camino bifacciale
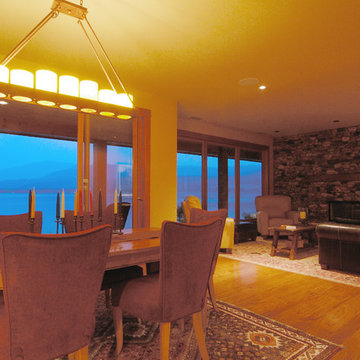
Idee per una sala da pranzo aperta verso il soggiorno stile americano di medie dimensioni con pavimento in legno massello medio, camino classico, cornice del camino in pietra e pareti beige
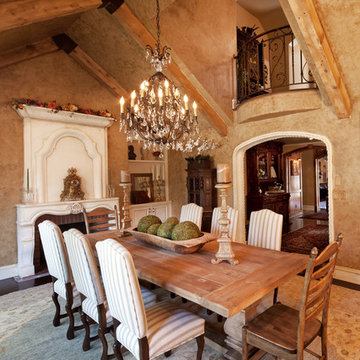
James Maidhof Photography 913-226-6166
Foto di una sala da pranzo classica chiusa con pareti beige e camino classico
Foto di una sala da pranzo classica chiusa con pareti beige e camino classico
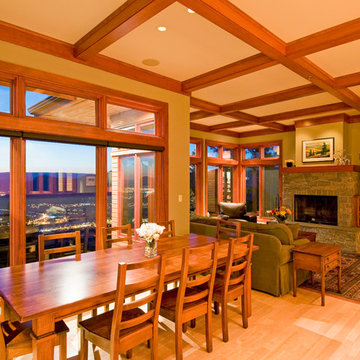
Perched high on a ridge with spectacular views, this Prairie-style Douglas Fir timberframe home is a family's dream! With Xeriscape landscaping, there is minimal upkeep with maximum lifestyle. Cedar Ridge features stone fireplaces, lovely wood built-ins and coloured, etched concrete exterior decking. With a Home Theatre and Games Niche, this is a home to stay in and play in!
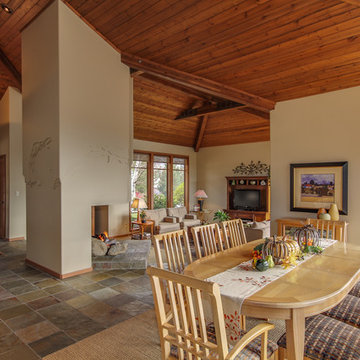
Travis Knoop Photography
Immagine di una sala da pranzo tradizionale con pareti beige e camino classico
Immagine di una sala da pranzo tradizionale con pareti beige e camino classico
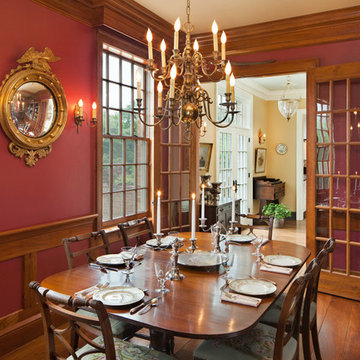
David Lena Photography
Immagine di una grande sala da pranzo aperta verso il soggiorno country con pareti rosse, pavimento in legno massello medio, camino classico e cornice del camino in mattoni
Immagine di una grande sala da pranzo aperta verso il soggiorno country con pareti rosse, pavimento in legno massello medio, camino classico e cornice del camino in mattoni
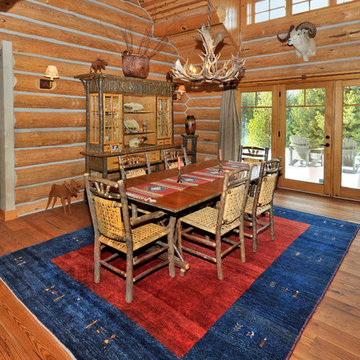
Bob Parish
Idee per una sala da pranzo aperta verso la cucina stile rurale di medie dimensioni con pavimento in legno massello medio, camino bifacciale e cornice del camino in pietra
Idee per una sala da pranzo aperta verso la cucina stile rurale di medie dimensioni con pavimento in legno massello medio, camino bifacciale e cornice del camino in pietra
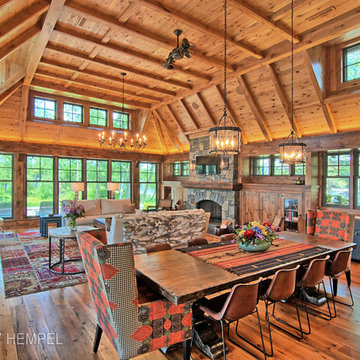
Northway Construction
Idee per una grande sala da pranzo aperta verso il soggiorno rustica con pareti marroni, pavimento in legno massello medio, camino classico e cornice del camino in pietra
Idee per una grande sala da pranzo aperta verso il soggiorno rustica con pareti marroni, pavimento in legno massello medio, camino classico e cornice del camino in pietra
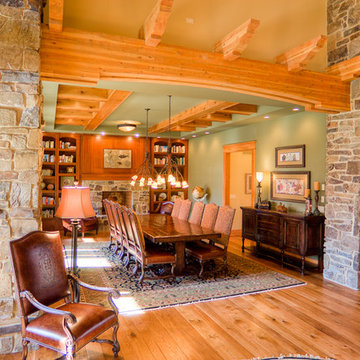
western rustic dining room with stone columns and timber beamed ceiling
Foto di una grande sala da pranzo aperta verso il soggiorno stile rurale con pareti verdi, pavimento in legno massello medio, camino classico e cornice del camino in pietra
Foto di una grande sala da pranzo aperta verso il soggiorno stile rurale con pareti verdi, pavimento in legno massello medio, camino classico e cornice del camino in pietra
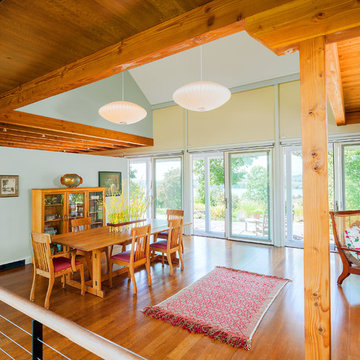
The dining room and living room and stair hall are all in an open space . The dining room has the two story volume over its table with the metal rail stair as a sculptural accent. Post and Beam elements are left natural while walls are painted in shades of beige and soft green. A panoramic view of the Hudson River is seen through the sliding doors.
Aaron Thompson photographer
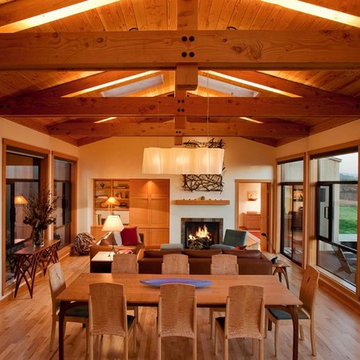
Esempio di una sala da pranzo aperta verso il soggiorno rustica con pareti bianche, pavimento in legno massello medio e camino classico
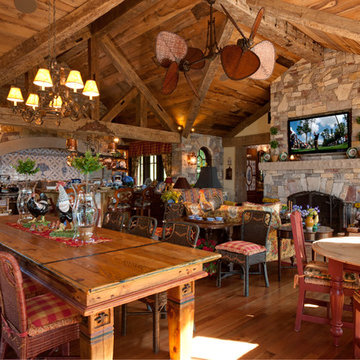
While designed and built for seasonal use only, the building includes a dining and gathering area neighboring the kitchen.
Scott Amundson Photography
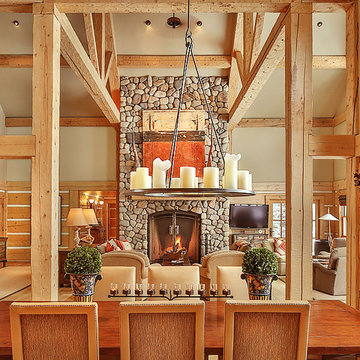
What does it say about a home that takes your breath away? From the moment you walk through the front door, the beauty of the Big Wood embraces you. The soothing light begs a contemplative moment and the tall ceilings and grand scale make this a striking alpine getaway. The floor plan is perfect for the modern family with separated living spaces and yet is cozy enough to find the perfect spot to gather. A large family room invites late night movies, conversation or napping. The spectacular living room welcomes guests in to the hearth of the home with a quiet sitting area to contemplate the river. This is simply one of the most handsome homes you will find. The fishing is right outside your back door on one of the most beautiful stretches of the Big Wood. The bike path to town is a stone’s throw from your front door and has you in downtown Ketchum in no time. Very few properties have the allure of the river, the proximity to town and the privacy in a home of this caliber.
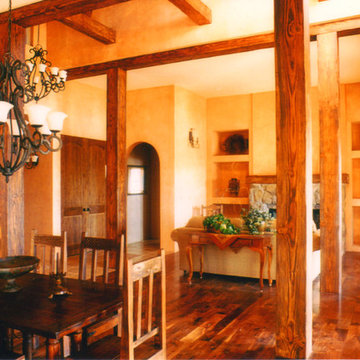
Idee per una grande sala da pranzo stile rurale chiusa con pareti beige, moquette, camino classico, cornice del camino in pietra e pavimento marrone
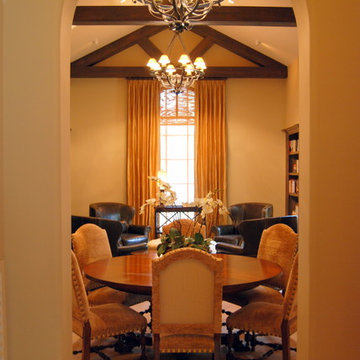
Immagine di una sala da pranzo aperta verso il soggiorno classica di medie dimensioni con pareti beige, pavimento in legno massello medio, camino classico, cornice del camino in intonaco e pavimento marrone
Sale da Pranzo color legno - Foto e idee per arredare
8