Sale da Pranzo chiuse - Foto e idee per arredare
Filtra anche per:
Budget
Ordina per:Popolari oggi
121 - 140 di 692 foto
1 di 4
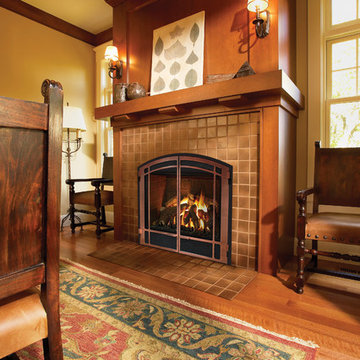
Ispirazione per una grande sala da pranzo stile americano chiusa con pareti gialle, pavimento in legno massello medio, camino classico, cornice del camino piastrellata e pavimento marrone
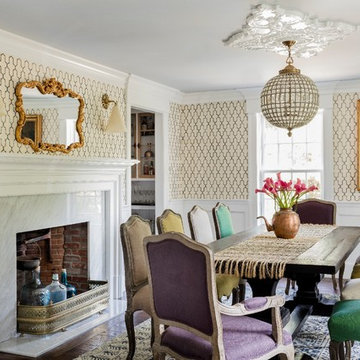
photo: Michael J Lee
Idee per una grande sala da pranzo tradizionale chiusa con pareti multicolore, parquet scuro, camino classico e cornice del camino in pietra
Idee per una grande sala da pranzo tradizionale chiusa con pareti multicolore, parquet scuro, camino classico e cornice del camino in pietra
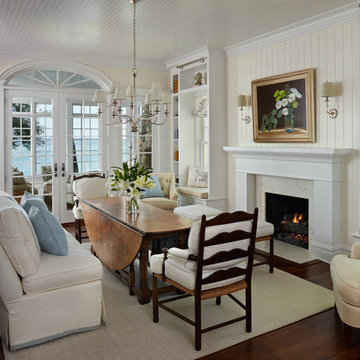
"Best Traditional Dining Room" - Detroit Home Magazine
Esempio di una grande sala da pranzo stile marinaro chiusa con pareti bianche, parquet scuro, camino classico e cornice del camino in pietra
Esempio di una grande sala da pranzo stile marinaro chiusa con pareti bianche, parquet scuro, camino classico e cornice del camino in pietra
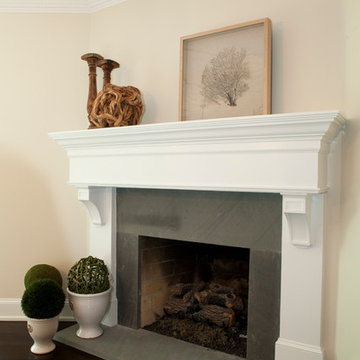
A relaxed yet truly elegant room that is welcoming with it's light and breezy transitional style.
The fully custom fireplace design is a restrained elegance while giving room for the very detailed architectural molding within the room. The room works harmoniously with its many architectural components. A wonderful room to spend time in.
This home was featured in Philadelphia Magazine August 2014 issue to showcase its beauty and excellence.
RUDLOFF Custom Builders, is a residential construction company that connects with clients early in the design phase to ensure every detail of your project is captured just as you imagined. RUDLOFF Custom Builders will create the project of your dreams that is executed by on-site project managers and skilled craftsman, while creating lifetime client relationships that are build on trust and integrity.
We are a full service, certified remodeling company that covers all of the Philadelphia suburban area including West Chester, Gladwynne, Malvern, Wayne, Haverford and more.
As a 6 time Best of Houzz winner, we look forward to working with you on your next project.
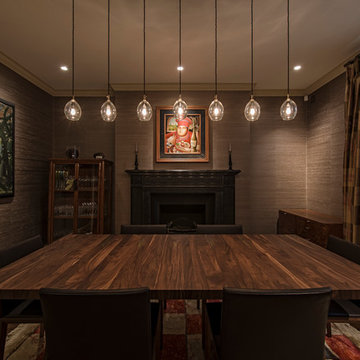
Esempio di una sala da pranzo classica chiusa con pareti marroni, parquet scuro e camino classico
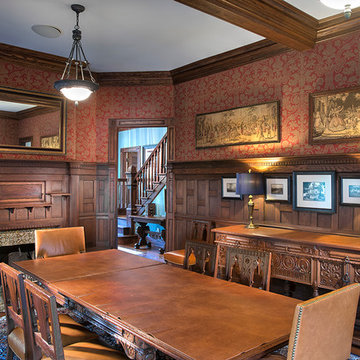
Completed Reedy Fork Mansion Dining Room for Berkshire Hathaway Luxury Homes Magazine by Raleigh architectural photographer Bruce Johnson http://brucejohnsonstudios.com/#architecture
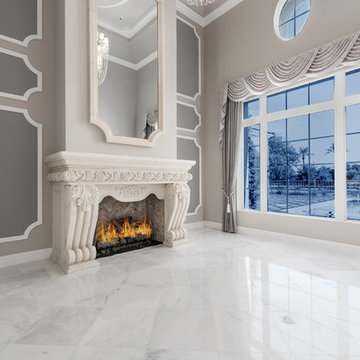
World Renowned Luxury Home Builder Fratantoni Luxury Estates built these beautiful Living Rooms!! They build homes for families all over the country in any size and style. They also have in-house Architecture Firm Fratantoni Design and world-class interior designer Firm Fratantoni Interior Designers! Hire one or all three companies to design, build and or remodel your home!
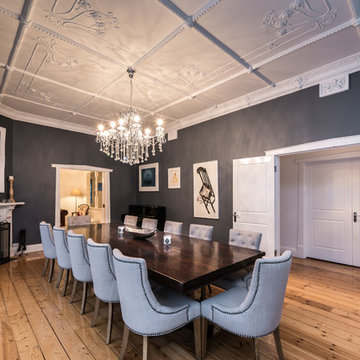
Foto di una grande sala da pranzo chic chiusa con pareti grigie, pavimento in legno massello medio, camino ad angolo, cornice del camino in legno e pavimento marrone
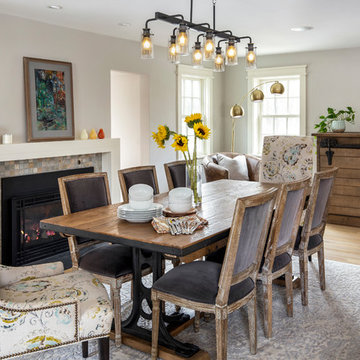
The dining room was formerly the living room. The window on the back wall was moved closer to the corner to provide an expanse for furniture. To improve flow on the first floor, part of the wall was removed near the powder room..
The opening to the right of the fireplace leads to the garage and back door to the deck. All the casings are new. Furniture is from #Arhaus.
Photography by Michael J. Lefebvre
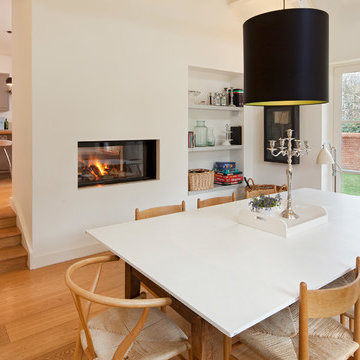
Immagine di una sala da pranzo tradizionale chiusa e di medie dimensioni con pareti beige, parquet chiaro e camino bifacciale
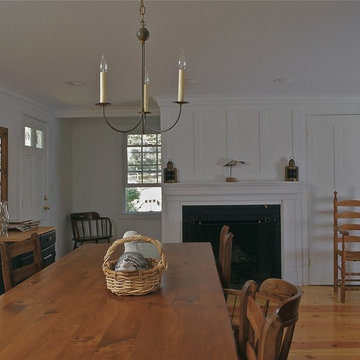
Dining area with paneled fireplace wall and mantel
Esempio di una grande sala da pranzo chic chiusa con pareti bianche, pavimento in legno massello medio, camino classico e pavimento marrone
Esempio di una grande sala da pranzo chic chiusa con pareti bianche, pavimento in legno massello medio, camino classico e pavimento marrone
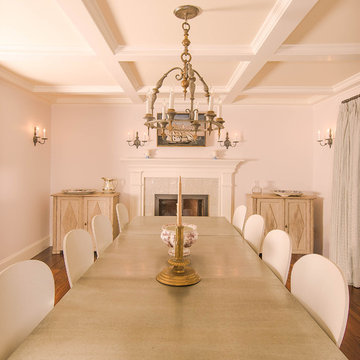
The Mirrored Image Photograpy
Ispirazione per una grande sala da pranzo chic chiusa con pavimento in legno massello medio, camino classico e cornice del camino piastrellata
Ispirazione per una grande sala da pranzo chic chiusa con pavimento in legno massello medio, camino classico e cornice del camino piastrellata
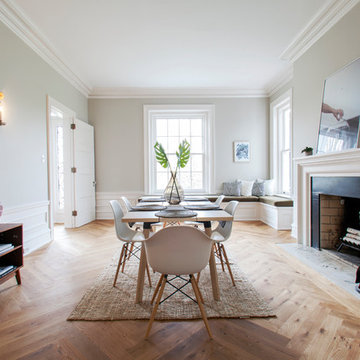
Formal Dining Room
Photo: Justin Visnesky www.justinvisnesky.com
Idee per una grande sala da pranzo scandinava chiusa con pareti grigie, pavimento in legno massello medio, camino classico, cornice del camino in metallo e pavimento marrone
Idee per una grande sala da pranzo scandinava chiusa con pareti grigie, pavimento in legno massello medio, camino classico, cornice del camino in metallo e pavimento marrone
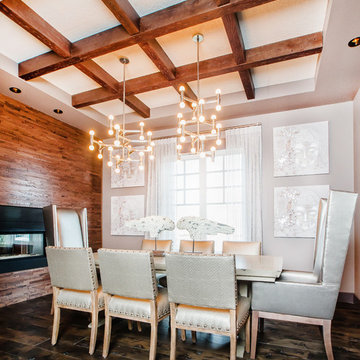
Cofferred ceiling beams by the Woodbeam Company. Finely crafted real wood box beams that are light weight, easy to install and cost effective. Supplying western Canada. Beams finished in a partial reclaimed texture.
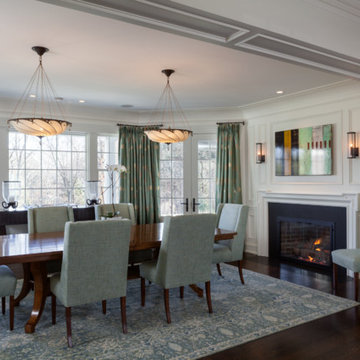
Immagine di una grande sala da pranzo classica chiusa con pareti bianche, parquet scuro, camino classico e cornice del camino in legno
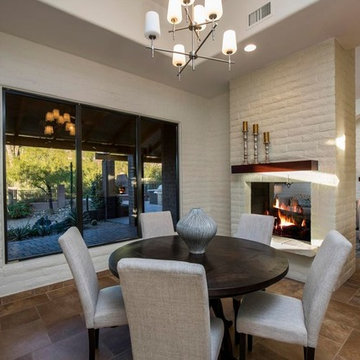
An elegant round table surrounded by upholstered chairs fills out this dining room.
Ispirazione per una sala da pranzo design chiusa e di medie dimensioni con pareti beige, pavimento in gres porcellanato, camino bifacciale, cornice del camino in mattoni e pavimento marrone
Ispirazione per una sala da pranzo design chiusa e di medie dimensioni con pareti beige, pavimento in gres porcellanato, camino bifacciale, cornice del camino in mattoni e pavimento marrone
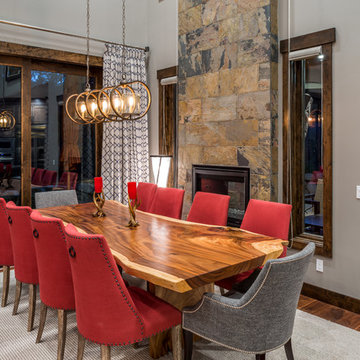
Foto di una sala da pranzo rustica chiusa e di medie dimensioni con pareti beige, parquet scuro, nessun camino, pavimento marrone e cornice del camino in pietra
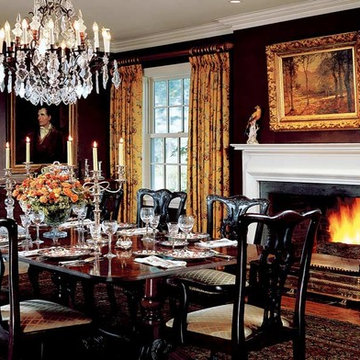
Chocolate brown walls stippled glazed wall finish. Interior design by Soucie Horner.
Immagine di una grande sala da pranzo chic chiusa con pareti marroni, parquet scuro, camino classico, cornice del camino in intonaco e pavimento marrone
Immagine di una grande sala da pranzo chic chiusa con pareti marroni, parquet scuro, camino classico, cornice del camino in intonaco e pavimento marrone
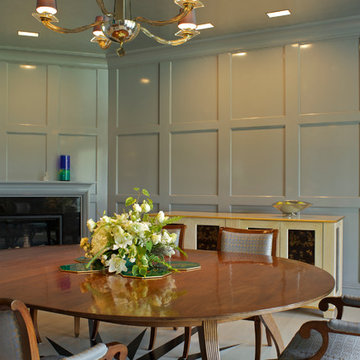
Ispirazione per una sala da pranzo chic chiusa e di medie dimensioni con pareti grigie, parquet chiaro, camino classico e cornice del camino in legno
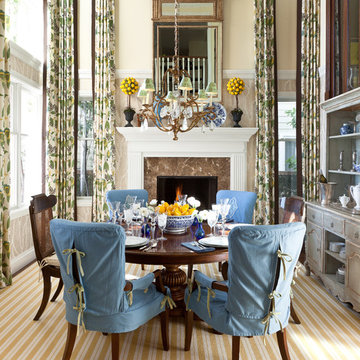
A dedicated dining room – with 20-foot-high ceilings – is situated on the site of the former traditional living room and features understated touches such as blue slip covered chairs and a yellow and white striped carpet.
Sale da Pranzo chiuse - Foto e idee per arredare
7