Sale da Pranzo chiuse con pavimento marrone - Foto e idee per arredare
Ordina per:Popolari oggi
41 - 60 di 14.761 foto
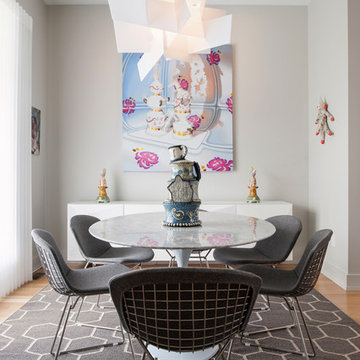
Photography by Ansel Olson
Foto di una piccola sala da pranzo design chiusa con pareti grigie, pavimento in legno massello medio, nessun camino e pavimento marrone
Foto di una piccola sala da pranzo design chiusa con pareti grigie, pavimento in legno massello medio, nessun camino e pavimento marrone
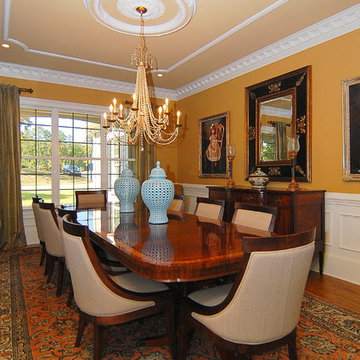
Foto di una grande sala da pranzo classica chiusa con pareti arancioni, parquet scuro, nessun camino e pavimento marrone
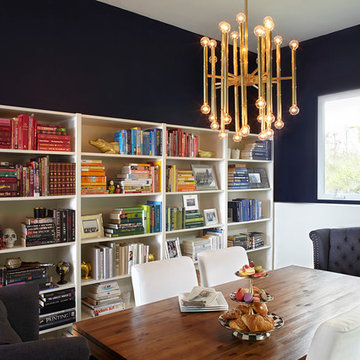
Esempio di una sala da pranzo minimalista chiusa e di medie dimensioni con pareti blu, parquet scuro, nessun camino e pavimento marrone
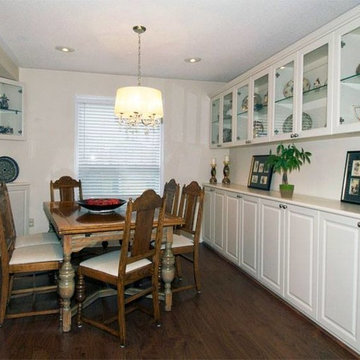
Esempio di una sala da pranzo chic chiusa e di medie dimensioni con pareti bianche, parquet scuro e pavimento marrone
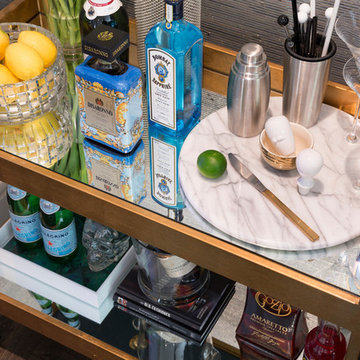
Stu Morley
Idee per un'ampia sala da pranzo bohémian chiusa con pareti grigie, parquet scuro, camino classico, cornice del camino in legno e pavimento marrone
Idee per un'ampia sala da pranzo bohémian chiusa con pareti grigie, parquet scuro, camino classico, cornice del camino in legno e pavimento marrone
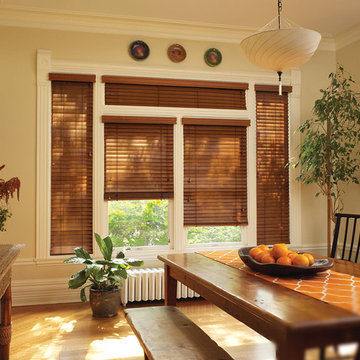
Esempio di una sala da pranzo chic chiusa e di medie dimensioni con pareti beige, pavimento in legno massello medio, nessun camino e pavimento marrone
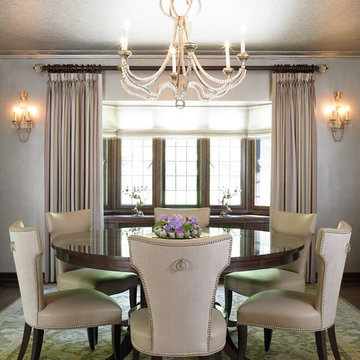
Foto di una sala da pranzo chic chiusa e di medie dimensioni con pareti grigie, parquet scuro, nessun camino e pavimento marrone
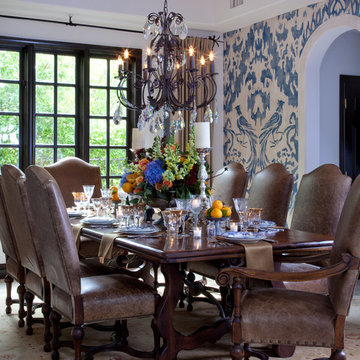
The inspiration for the hand painted wall finish by Peter Bolton was inspired by a vintage Fortuny fabric swatch I had been hanging onto for years that we had to masterfully add additional freehand interpretation art references to, to be able to fill the entire wall space. The finish is just like linen to compliment the heavy linen with brush trim custom drapery panels and iron hardware. The rug under the Spanish table and chairs is an antique oushak and the table settings with fabulous fresh florals all compliment the forntuny inspired walls.
Interior Design & Florals by Leanne Michael
Custom Wall Finish by Peter Bolton
Photography by Gail Owens
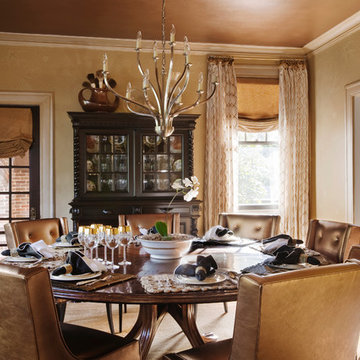
This dining room makes an impression from top to bottom – starting with the copper-painted metallic ceiling and mural of a weeping cherry tree with starling birds. A metallic silver-champagne trim accents the dark walnut stain of the hardwoods and the sheer graphic print ivory and copper window treatments and roman shades.
Stained French doors and an ebonized French china cabinet circa 1880 frame a custom round dining table; the brass and nickel drapery hardware reflect the transitional chandelier of brushed nickel. A custom wool rug with gold and copper tone on tone echo the colors in the transitional, tufted back metallic copper leather dining chairs.
This square dining room’s round table makes it ideal for conversation, inviting guests to linger in its ample chairs. The many textures and contrast of deep cooper and ivory patterns create quite an effect in the room’s windows.
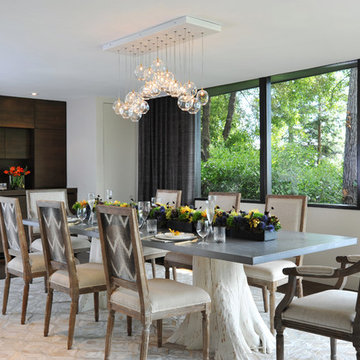
Chi Fang, Photographer
Immagine di una grande sala da pranzo contemporanea chiusa con pareti beige, parquet scuro e pavimento marrone
Immagine di una grande sala da pranzo contemporanea chiusa con pareti beige, parquet scuro e pavimento marrone
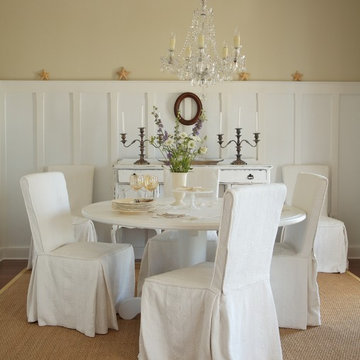
Keeping with the coastal feel of the rest of the home, we painted this room a nice wheat color and installed tall, crisp, white wainscoting with a shelf for the homeowners to keep sea shells. Then we took their existing dining table, painted it white, and slipcovered their chairs with white linen fabric. Above the table we hung an antique crystal chandelier and painted the homeowners' sideboard white to complete the look.
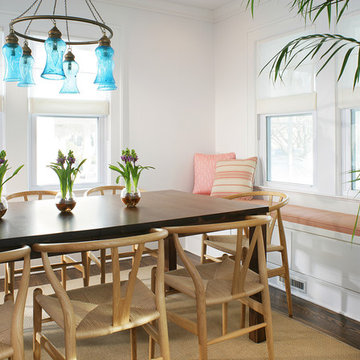
New window seat adds seating and storage to the space. We added thick new moldings for architectural interest; dark hardwood floors provide additional warmth. The vintage chandelier draws color from the nearby ocean and adds a spark of color and interest.
Solid wood Parsons dining table and the Wishbone chairs provide an interesting mix of geometric shapes, styles and textures. The sisal rug grounds the area and adds another natural element. The window seat was added to create much-needed additional seating and extra storage space.
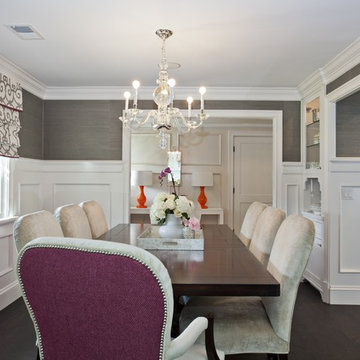
Custom cabinetry and trim work, clients own dining table and crystal chandelier.
Photographed by Frank Paul Perez
Ispirazione per una sala da pranzo chic chiusa con pareti grigie, parquet scuro, nessun camino e pavimento marrone
Ispirazione per una sala da pranzo chic chiusa con pareti grigie, parquet scuro, nessun camino e pavimento marrone
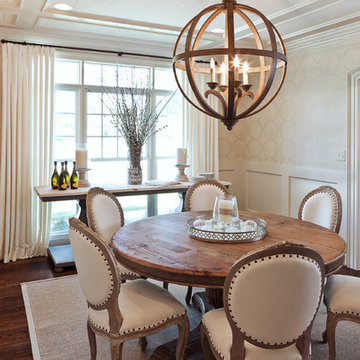
Ispirazione per una sala da pranzo tradizionale chiusa con pareti beige, parquet scuro e pavimento marrone
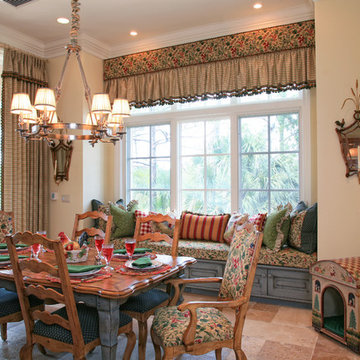
Photography By Ron Rosenzweig
Immagine di una sala da pranzo chiusa e di medie dimensioni con pareti beige, nessun camino e pavimento marrone
Immagine di una sala da pranzo chiusa e di medie dimensioni con pareti beige, nessun camino e pavimento marrone

Idee per una grande sala da pranzo country chiusa con pareti grigie, pavimento in legno massello medio, pavimento marrone, soffitto a cassettoni e boiserie

We call this dining room modern-farmhouse-chic! As the focal point of the room, the fireplace was the perfect space for an accent wall. We white-washed the fireplace’s brick and added a white surround and mantle and finished the wall with white shiplap. We also added the same shiplap as wainscoting to the other walls. A special feature of this room is the coffered ceiling. We recessed the chandelier directly into the beam for a clean, seamless look.
This farmhouse style home in West Chester is the epitome of warmth and welcoming. We transformed this house’s original dark interior into a light, bright sanctuary. From installing brand new red oak flooring throughout the first floor to adding horizontal shiplap to the ceiling in the family room, we really enjoyed working with the homeowners on every aspect of each room. A special feature is the coffered ceiling in the dining room. We recessed the chandelier directly into the beams, for a clean, seamless look. We maximized the space in the white and chrome galley kitchen by installing a lot of custom storage. The pops of blue throughout the first floor give these room a modern touch.
Rudloff Custom Builders has won Best of Houzz for Customer Service in 2014, 2015 2016, 2017 and 2019. We also were voted Best of Design in 2016, 2017, 2018, 2019 which only 2% of professionals receive. Rudloff Custom Builders has been featured on Houzz in their Kitchen of the Week, What to Know About Using Reclaimed Wood in the Kitchen as well as included in their Bathroom WorkBook article. We are a full service, certified remodeling company that covers all of the Philadelphia suburban area. This business, like most others, developed from a friendship of young entrepreneurs who wanted to make a difference in their clients’ lives, one household at a time. This relationship between partners is much more than a friendship. Edward and Stephen Rudloff are brothers who have renovated and built custom homes together paying close attention to detail. They are carpenters by trade and understand concept and execution. Rudloff Custom Builders will provide services for you with the highest level of professionalism, quality, detail, punctuality and craftsmanship, every step of the way along our journey together.
Specializing in residential construction allows us to connect with our clients early in the design phase to ensure that every detail is captured as you imagined. One stop shopping is essentially what you will receive with Rudloff Custom Builders from design of your project to the construction of your dreams, executed by on-site project managers and skilled craftsmen. Our concept: envision our client’s ideas and make them a reality. Our mission: CREATING LIFETIME RELATIONSHIPS BUILT ON TRUST AND INTEGRITY.
Photo Credit: Linda McManus Images
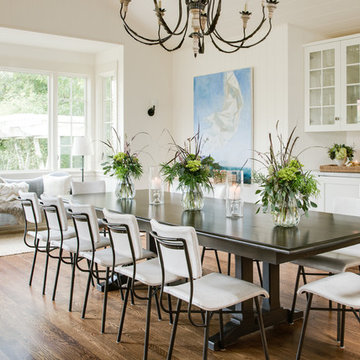
Ispirazione per una grande sala da pranzo country chiusa con parquet scuro, pareti bianche, nessun camino e pavimento marrone
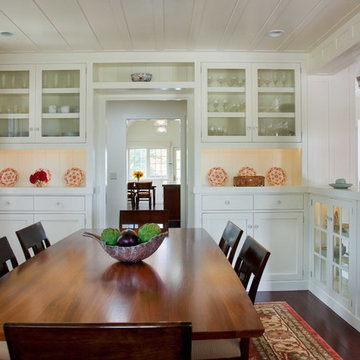
Photo by Ed Gohlich
Ispirazione per una sala da pranzo tradizionale chiusa e di medie dimensioni con pareti bianche, parquet scuro, nessun camino e pavimento marrone
Ispirazione per una sala da pranzo tradizionale chiusa e di medie dimensioni con pareti bianche, parquet scuro, nessun camino e pavimento marrone
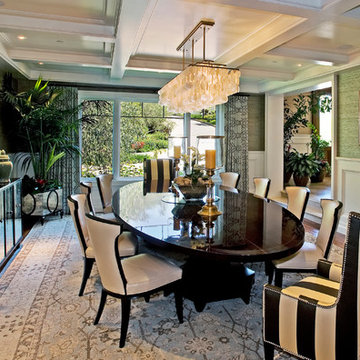
Photo by Everett Fenton Gidley
Foto di una sala da pranzo minimal chiusa e di medie dimensioni con pareti verdi, pavimento in legno massello medio e pavimento marrone
Foto di una sala da pranzo minimal chiusa e di medie dimensioni con pareti verdi, pavimento in legno massello medio e pavimento marrone
Sale da Pranzo chiuse con pavimento marrone - Foto e idee per arredare
3