Sale da Pranzo chiuse con cornice del camino in legno - Foto e idee per arredare
Filtra anche per:
Budget
Ordina per:Popolari oggi
61 - 80 di 557 foto
1 di 3

Modern furnishings meet refinished traditional details.
Foto di una sala da pranzo design chiusa con parquet chiaro, pavimento marrone, pareti grigie, camino classico, cornice del camino in legno e pannellatura
Foto di una sala da pranzo design chiusa con parquet chiaro, pavimento marrone, pareti grigie, camino classico, cornice del camino in legno e pannellatura
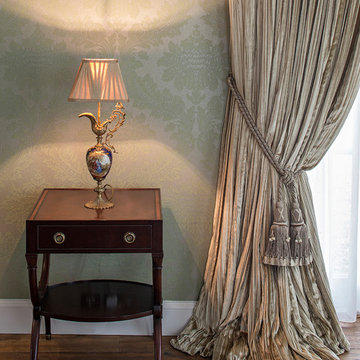
Detail of the curtain treatment in the Dining space.
Photography by Gareth Bryne
Esempio di una grande sala da pranzo chic chiusa con pareti verdi, pavimento in legno massello medio, camino classico e cornice del camino in legno
Esempio di una grande sala da pranzo chic chiusa con pareti verdi, pavimento in legno massello medio, camino classico e cornice del camino in legno

Camarilla Oak – The Courtier Waterproof Collection combines the beauty of real hardwood with the durability and functionality of rigid flooring. This innovative type of flooring perfectly replicates both reclaimed and contemporary hardwood floors, while being completely waterproof, durable and easy to clean.
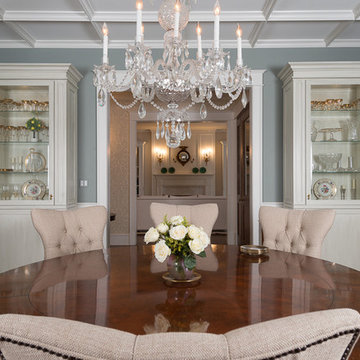
Karen Knecht Photography
Esempio di una grande sala da pranzo chic chiusa con pareti verdi, parquet scuro, camino classico e cornice del camino in legno
Esempio di una grande sala da pranzo chic chiusa con pareti verdi, parquet scuro, camino classico e cornice del camino in legno
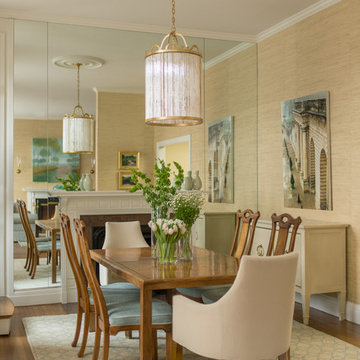
Immagine di una sala da pranzo chic chiusa e di medie dimensioni con pareti beige, parquet chiaro, camino classico e cornice del camino in legno
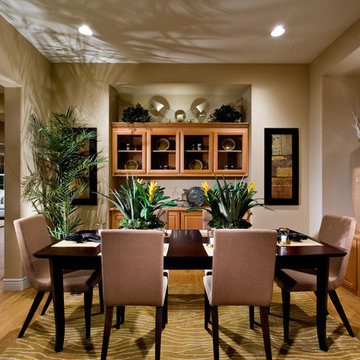
Christopher Mayer at Christopher Mayer Photography
Foto di una sala da pranzo tropicale chiusa e di medie dimensioni con pareti beige, parquet chiaro, nessun camino e cornice del camino in legno
Foto di una sala da pranzo tropicale chiusa e di medie dimensioni con pareti beige, parquet chiaro, nessun camino e cornice del camino in legno
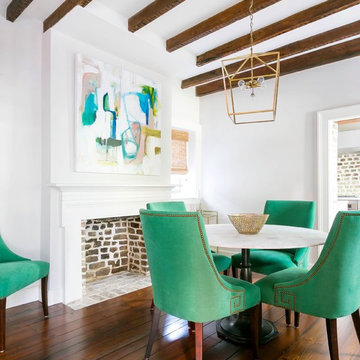
Colin Grey Voigt
Ispirazione per una piccola sala da pranzo minimalista chiusa con pareti bianche, pavimento in legno massello medio, camino classico, cornice del camino in legno e pavimento marrone
Ispirazione per una piccola sala da pranzo minimalista chiusa con pareti bianche, pavimento in legno massello medio, camino classico, cornice del camino in legno e pavimento marrone
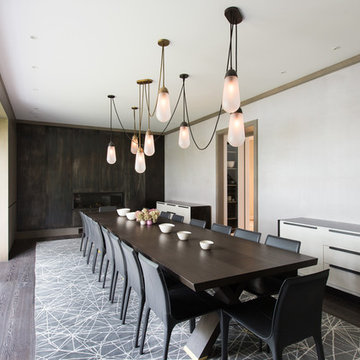
Federica Carlet
Esempio di una sala da pranzo minimal chiusa con pareti bianche, parquet scuro, camino lineare Ribbon, cornice del camino in legno e pavimento marrone
Esempio di una sala da pranzo minimal chiusa con pareti bianche, parquet scuro, camino lineare Ribbon, cornice del camino in legno e pavimento marrone
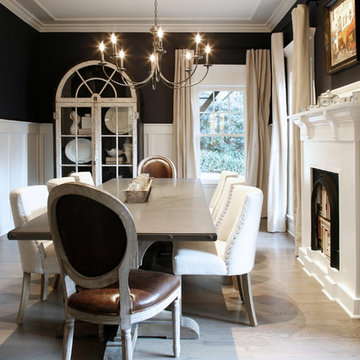
Barbara Brown Photography
Immagine di una grande sala da pranzo eclettica chiusa con pareti blu, pavimento in legno massello medio, camino classico e cornice del camino in legno
Immagine di una grande sala da pranzo eclettica chiusa con pareti blu, pavimento in legno massello medio, camino classico e cornice del camino in legno

Immagine di una grande sala da pranzo chic chiusa con pareti multicolore, pavimento in legno massello medio, camino classico, cornice del camino in legno, pavimento marrone, soffitto a cassettoni e carta da parati
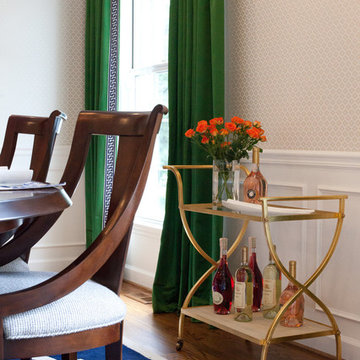
Cori Nation's Photography
Foto di una sala da pranzo tradizionale di medie dimensioni e chiusa con pareti beige, parquet chiaro, camino classico e cornice del camino in legno
Foto di una sala da pranzo tradizionale di medie dimensioni e chiusa con pareti beige, parquet chiaro, camino classico e cornice del camino in legno
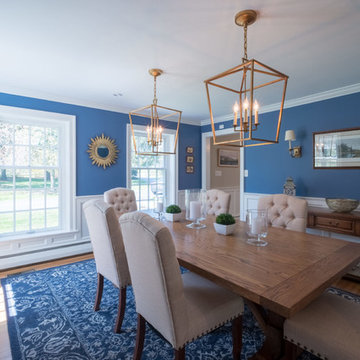
This kitchen and dining room remodel gave this transitional/traditional home a fresh and chic update. The kitchen features a black granite counters, top of the line appliances, a wet bar, a custom-built wall cabinet for storage and a place for charging electronics, and a large center island. The blue island features seating for four, lots of storage and microwave drawer. Its counter is made of two layers of Carrara marble. In the dining room, the custom-made wainscoting and fireplace surround mimic the kitchen cabinetry, providing a cohesive and modern look.
RUDLOFF Custom Builders has won Best of Houzz for Customer Service in 2014, 2015 2016 and 2017. We also were voted Best of Design in 2016, 2017 and 2018, which only 2% of professionals receive. Rudloff Custom Builders has been featured on Houzz in their Kitchen of the Week, What to Know About Using Reclaimed Wood in the Kitchen as well as included in their Bathroom WorkBook article. We are a full service, certified remodeling company that covers all of the Philadelphia suburban area. This business, like most others, developed from a friendship of young entrepreneurs who wanted to make a difference in their clients’ lives, one household at a time. This relationship between partners is much more than a friendship. Edward and Stephen Rudloff are brothers who have renovated and built custom homes together paying close attention to detail. They are carpenters by trade and understand concept and execution. RUDLOFF CUSTOM BUILDERS will provide services for you with the highest level of professionalism, quality, detail, punctuality and craftsmanship, every step of the way along our journey together.
Specializing in residential construction allows us to connect with our clients early in the design phase to ensure that every detail is captured as you imagined. One stop shopping is essentially what you will receive with RUDLOFF CUSTOM BUILDERS from design of your project to the construction of your dreams, executed by on-site project managers and skilled craftsmen. Our concept: envision our client’s ideas and make them a reality. Our mission: CREATING LIFETIME RELATIONSHIPS BUILT ON TRUST AND INTEGRITY.
Photo Credit: JMB Photoworks
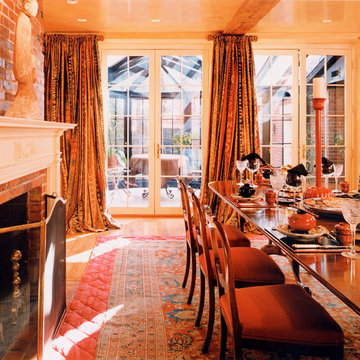
New French Doors from the Dining Room to the new solarium provide daylight and intimate views of the private walled garden. Unlined silk curtains and a quilted silk border surrounding the oriental carpet lend warmth and comfort to the room.
Photographer Richard Mandelkorn
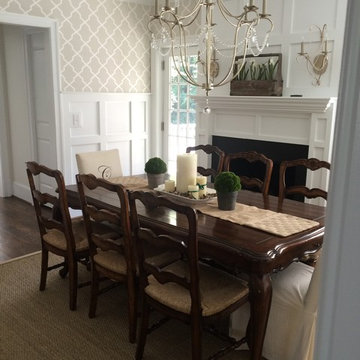
Ispirazione per una grande sala da pranzo classica chiusa con pareti beige, parquet scuro, camino classico e cornice del camino in legno
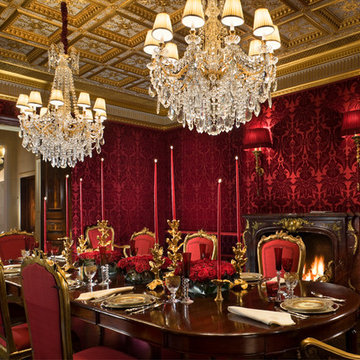
Renowned Interior Designer Richard Keith Langham selected and designed custom furniture, fabrics, and fabulous antique finds including fireplace mantels and chandeliers, and accessories that together set the backdrop for the Owner’s growing art and furniture collections.
Historic New York City Townhouse | Renovation by Brian O'Keefe Architect, PC, with Interior Design by Richard Keith Langham

Gorgeous living and dining area with bobs of black and red.
Werner Straube
Immagine di una grande sala da pranzo design chiusa con pareti bianche, parquet scuro, pavimento marrone, camino classico, cornice del camino in legno e soffitto ribassato
Immagine di una grande sala da pranzo design chiusa con pareti bianche, parquet scuro, pavimento marrone, camino classico, cornice del camino in legno e soffitto ribassato
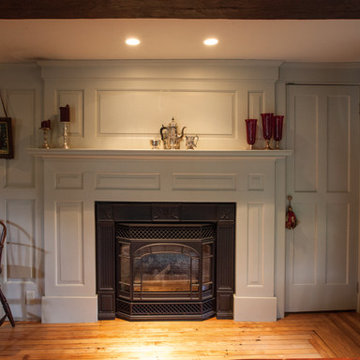
The fireplace mantel in an historic home renovation.
photo credit: Al Mallette
Esempio di una sala da pranzo tradizionale chiusa e di medie dimensioni con pavimento in legno massello medio, camino classico e cornice del camino in legno
Esempio di una sala da pranzo tradizionale chiusa e di medie dimensioni con pavimento in legno massello medio, camino classico e cornice del camino in legno
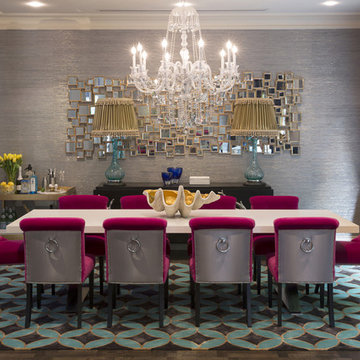
Stu Morley
Esempio di un'ampia sala da pranzo bohémian chiusa con pareti grigie, parquet scuro, camino classico, cornice del camino in legno e pavimento marrone
Esempio di un'ampia sala da pranzo bohémian chiusa con pareti grigie, parquet scuro, camino classico, cornice del camino in legno e pavimento marrone
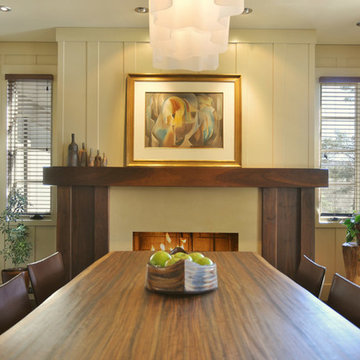
This renovation in north Asheville has updated finishes and modernization throughout while still maintaining the style and layout of the original house. New insulation and heating and cooling systems dramatically improves the comfort and energy efficiency.
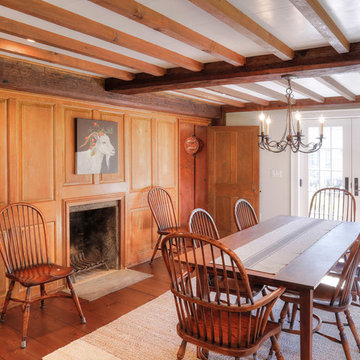
Esempio di una sala da pranzo country chiusa e di medie dimensioni con pareti grigie, pavimento in legno massello medio, camino classico, cornice del camino in legno e pavimento marrone
Sale da Pranzo chiuse con cornice del camino in legno - Foto e idee per arredare
4