Sale da Pranzo blu - Foto e idee per arredare
Filtra anche per:
Budget
Ordina per:Popolari oggi
101 - 120 di 268 foto
1 di 3
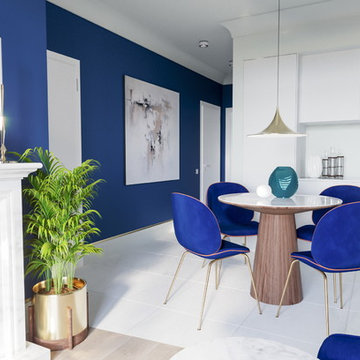
Интерьер выполнен в ярких оттенках синего.
Данные апартаменты рассчитаны на молодую пару - сочетая в себе утончённость и уют.
Использованны латунные конструкции светильников и ножек (для облегчения пространства). Широкие плинтус и “U” образные карниз , визуально стирают границу стен и потолка, тем самым делая пространство парящим.
Камин; цветочные мотивы обоев; стойки библиотеки придают уют , а вытянутые берёзовые бра дополняют атмосферу тепла! Смелые сочетания цветов и линий предают данному интерьеру неповторимость.
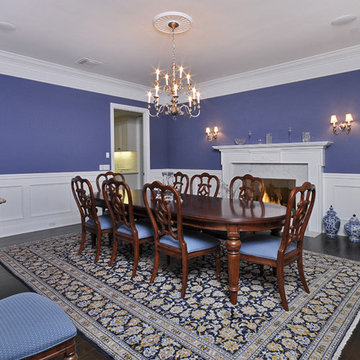
Idee per una grande sala da pranzo classica chiusa con pareti viola, parquet scuro, camino classico e cornice del camino in pietra
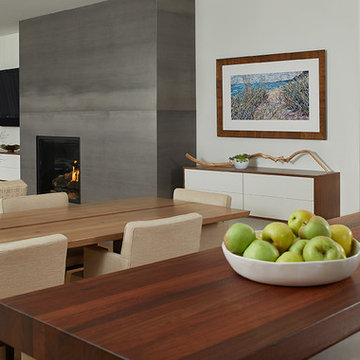
Idee per una sala da pranzo aperta verso la cucina minimal con pareti bianche, parquet chiaro, camino classico e pavimento marrone
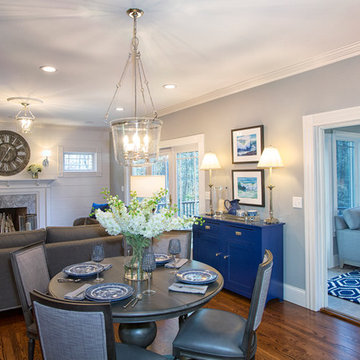
Idee per una sala da pranzo aperta verso il soggiorno classica di medie dimensioni con pareti grigie, pavimento in legno massello medio, camino classico, cornice del camino in pietra e pavimento marrone
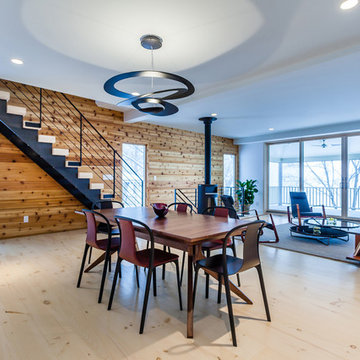
Eastern White Pine wide plank floors and stair treads custom made in the USA by Hull Forest Products, www.hullforest.com, 1-800-928-9602.
Photo by Michael Bowman.
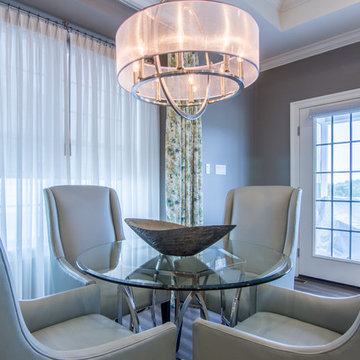
Esempio di una sala da pranzo tradizionale con pareti grigie, parquet scuro e camino classico
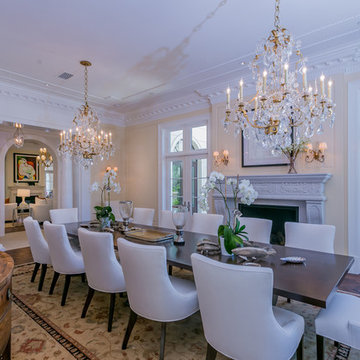
Immagine di una sala da pranzo classica con pareti beige, parquet scuro, camino classico e cornice del camino in pietra
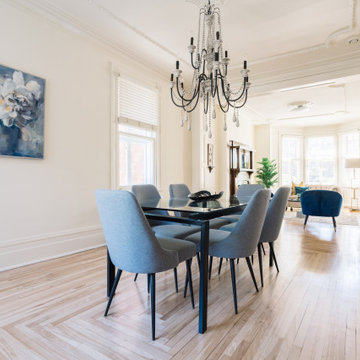
Idee per un'ampia sala da pranzo aperta verso il soggiorno con pareti bianche, stufa a legna, cornice del camino in legno, pavimento marrone, parquet chiaro e soffitto ribassato
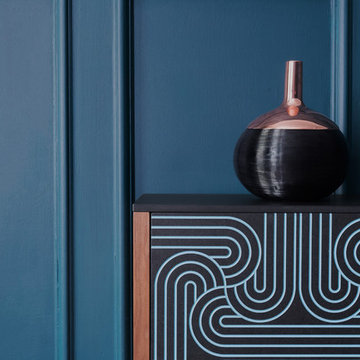
Gregory Davies
Esempio di una sala da pranzo moderna chiusa con pareti blu, parquet scuro, camino classico e cornice del camino in intonaco
Esempio di una sala da pranzo moderna chiusa con pareti blu, parquet scuro, camino classico e cornice del camino in intonaco
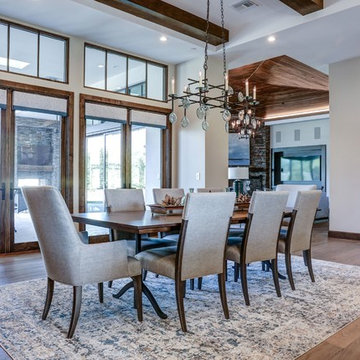
Casual Eclectic Elegance defines this 4900 SF Scottsdale home that is centered around a pyramid shaped Great Room ceiling. The clean contemporary lines are complimented by natural wood ceilings and subtle hidden soffit lighting throughout. This one-acre estate has something for everyone including a lap pool, game room and an exercise room.
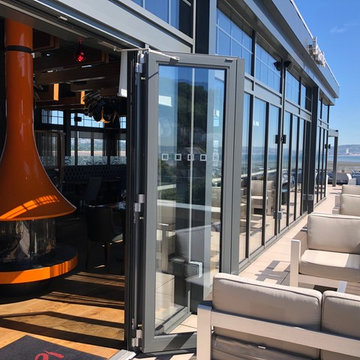
Central Eva gas fireplace, in high gloss orange lacquer RAL2008, custom made for La Parilla Restaurant in The Mumbles, Swansea.
Idee per una sala da pranzo contemporanea con camino sospeso
Idee per una sala da pranzo contemporanea con camino sospeso
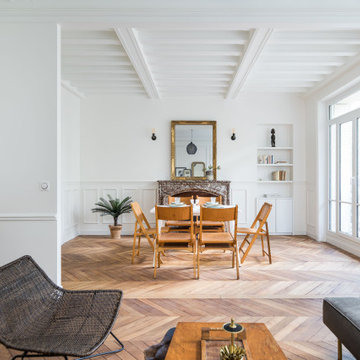
salle a manger, séjour, salon, parquet en point de Hongrie, miroir décoration, moulures, poutres peintes, cheminées, pierre, chaise en bois, table blanche, art de table, tapis peau de vache, fauteuils, grandes fenêtres, cadres, lustre, quartz, plantes

This impressive home has an open plan design, with an entire wall of bi-fold doors along the full stretch of the house, looking out onto the garden and rolling countryside. It was clear on my first visit that this home already had great bones and didn’t need a complete makeover. Additional seating, lighting, wall art and soft furnishings were sourced throughout the ground floor to work alongside some existing furniture.
![[Maison d'hôtes] La Petite Folie Honfleur - Pièce principale](https://st.hzcdn.com/fimgs/pictures/salles-a-manger/maison-d-hotes-la-petite-folie-honfleur-piece-principale-interior-life-design-img~b3e15a870e846b85_2317-1-37f7114-w360-h360-b0-p0.jpg)
Immagine di una grande sala da pranzo con pareti blu, pavimento in linoleum, camino classico e pavimento marrone
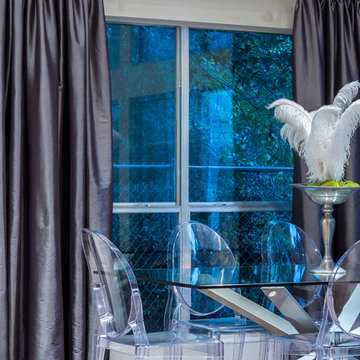
Erika Tamassy
Idee per una sala da pranzo chic di medie dimensioni con pareti beige, parquet chiaro, camino classico, cornice del camino in pietra e pavimento marrone
Idee per una sala da pranzo chic di medie dimensioni con pareti beige, parquet chiaro, camino classico, cornice del camino in pietra e pavimento marrone
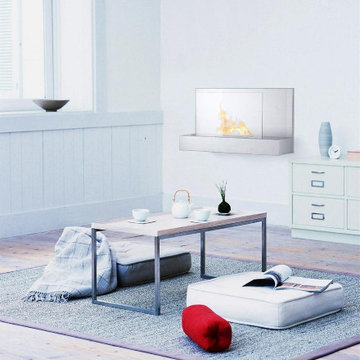
In developing the Ater Wall Mount Ethanol Fireplace, emphasis was placed on creating a simplistic, yet sleek clean-burning fireplace that utilized wall space. Designed for wall mounting, this model is sure to add the warmth and ambiance you're looking for. Ater is the perfect complement to any residential or commercial space. This stylish and environmentally friendly fireplace will form memories and have guests talking for many years to come.
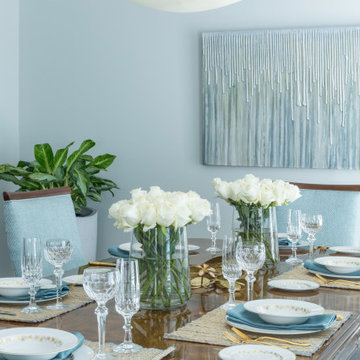
One of the homeowners of this home, an avid gardener, wanted to open the walls and windows to bring the joys of her garden indoors. The other homeowner, an accomplished artist, was seeking to create a gallery to display his artwork and those of others he has collected. The house, as it existed, did not meet either of their needs and so a total remodel was in order.
In addition to widening doorways and expanding the windows, both homeowners sought to replace their earth-toned interiors with a more serene palette that would allow the garden to take center stage from their family room and kitchen while creating a soothing back drop for art. The red brick fireplace was removed and replaced with gorgeous stone that mimicked the garden stonework. The new stone also informed the palette of soft blues and teals grounded by the warmth of the new wood floors and sophisticated furnishings.
Motorized shades were installed in the family room to control the intense afternoon summer sun, but virtually disappear when not in use to give full exposure to the garden. The homeowners, who travel extensively, found themselves wanting to spend more time in their “new” home after the remodel.
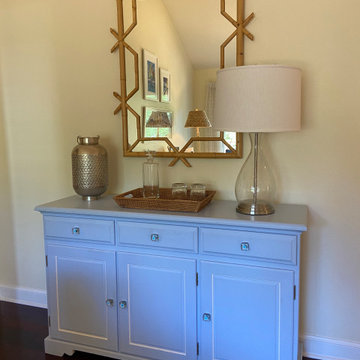
Esempio di un angolo colazione stile marinaro di medie dimensioni con pareti beige, pavimento in legno massello medio, camino bifacciale, cornice del camino piastrellata e pavimento marrone
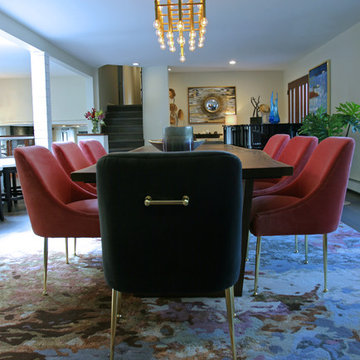
The current dining room was once a living room in this 1960's split level ranch. The front door and stairs were re-located which gave room for the grand piano, welcoming guests upon arrival. The homeowners had the live edge table and base specially built for this space where color and texture bring it home. The pink velvet chairs with brass accents pair with the gray captains chairs ~Everything came together to bring custom detailing and casual invitation to this new dining room.
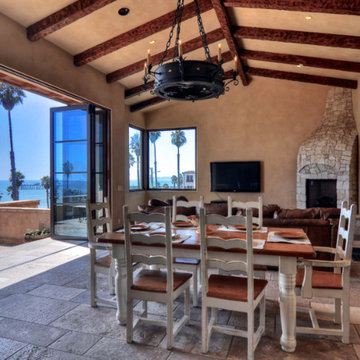
James Glover, interior designer.
Immagine di una sala da pranzo aperta verso il soggiorno mediterranea di medie dimensioni con pareti beige, pavimento con piastrelle in ceramica, camino ad angolo, cornice del camino in pietra e pavimento beige
Immagine di una sala da pranzo aperta verso il soggiorno mediterranea di medie dimensioni con pareti beige, pavimento con piastrelle in ceramica, camino ad angolo, cornice del camino in pietra e pavimento beige
Sale da Pranzo blu - Foto e idee per arredare
6