Sale da Pranzo blu - Foto e idee per arredare
Filtra anche per:
Budget
Ordina per:Popolari oggi
1 - 20 di 214 foto
1 di 3

A table space to gather people together. The dining table is a Danish design and is extendable, set against a contemporary Nordic forest mural.
Immagine di un'ampia sala da pranzo aperta verso la cucina scandinava con pavimento in cemento, pavimento grigio, pareti verdi, nessun camino e carta da parati
Immagine di un'ampia sala da pranzo aperta verso la cucina scandinava con pavimento in cemento, pavimento grigio, pareti verdi, nessun camino e carta da parati

Idee per una sala da pranzo aperta verso la cucina design di medie dimensioni con pareti grigie, pavimento con piastrelle in ceramica e pavimento grigio

Spacecrafting Photography
Idee per una piccola sala da pranzo aperta verso la cucina stile marino con pavimento in legno massello medio, nessun camino, pareti bianche, pavimento marrone, soffitto in perlinato e pareti in perlinato
Idee per una piccola sala da pranzo aperta verso la cucina stile marino con pavimento in legno massello medio, nessun camino, pareti bianche, pavimento marrone, soffitto in perlinato e pareti in perlinato

The dining room is to the right of the front door when you enter the home. We designed the trim detail on the ceiling, along with the layout and trim profile of the wainscoting throughout the foyer. The walls are covered in blue grass cloth wallpaper and the arched windows are framed by gorgeous coral faux silk drapery panels.

Jerry Kessler
Immagine di una grande sala da pranzo aperta verso il soggiorno contemporanea con pareti grigie, camino lineare Ribbon, cornice del camino in pietra e pavimento in pietra calcarea
Immagine di una grande sala da pranzo aperta verso il soggiorno contemporanea con pareti grigie, camino lineare Ribbon, cornice del camino in pietra e pavimento in pietra calcarea

Originally, the dining layout was too small for our clients needs. We reconfigured the space to allow for a larger dining table to entertain guests. Adding the layered lighting installation helped to define the longer space and bring organic flow and loose curves above the angular custom dining table. The door to the pantry is disguised by the wood paneling on the wall.

Idee per un'ampia sala da pranzo aperta verso la cucina minimal con pareti multicolore e pavimento grigio
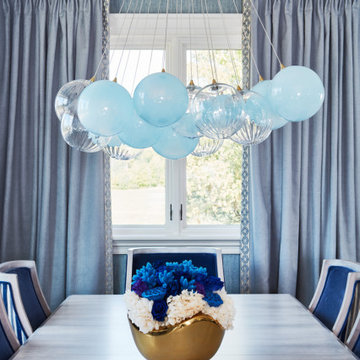
This estate is a transitional home that blends traditional architectural elements with clean-lined furniture and modern finishes. The fine balance of curved and straight lines results in an uncomplicated design that is both comfortable and relaxing while still sophisticated and refined. The red-brick exterior façade showcases windows that assure plenty of light. Once inside, the foyer features a hexagonal wood pattern with marble inlays and brass borders which opens into a bright and spacious interior with sumptuous living spaces. The neutral silvery grey base colour palette is wonderfully punctuated by variations of bold blue, from powder to robin’s egg, marine and royal. The anything but understated kitchen makes a whimsical impression, featuring marble counters and backsplashes, cherry blossom mosaic tiling, powder blue custom cabinetry and metallic finishes of silver, brass, copper and rose gold. The opulent first-floor powder room with gold-tiled mosaic mural is a visual feast.
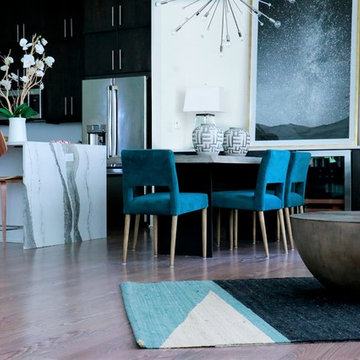
Stunning open, fresh and clean high rise condo renovation does not disappoint. Our clients wanted a chic urban oasis they could call home. Featuring multiple lounge spaces, open to the modern kitchen and waterfall edge 10 foot marble island. This space is truly unique.
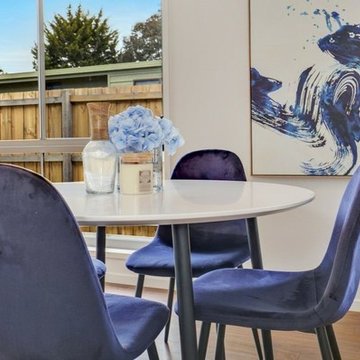
National real estate
This small dining area is perfect for this 3 bedroom home.
We consider the investors or buyers that will be interested in the property and style for that potential buyer
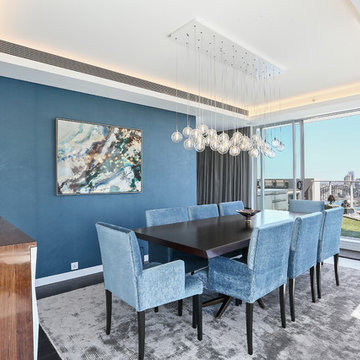
Gorgeous dining room, bespoke dining table with solid timber top and aged brass base, upholstered dining chairs and customised bubble light pendant. The darker wallpaper gives a cosy intimate feel and the high end finishes ensure a luxurious room for fabulous dinner parties. Designed by Jodie Carter Design
Photos by Savills Real Estate, Double Bay
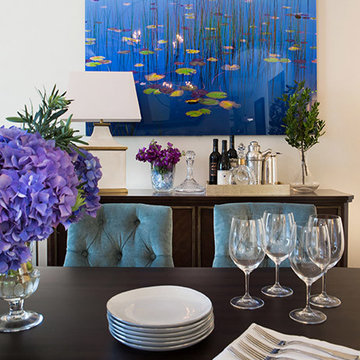
Erika Bierman Photography
Foto di una grande sala da pranzo aperta verso la cucina tradizionale con pareti bianche, pavimento in legno massello medio, camino bifacciale e cornice del camino in pietra
Foto di una grande sala da pranzo aperta verso la cucina tradizionale con pareti bianche, pavimento in legno massello medio, camino bifacciale e cornice del camino in pietra
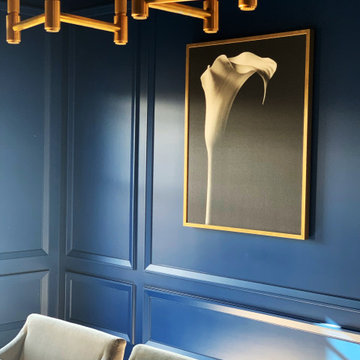
Although the client requested a mostly white home they were really stuck on the idea of a very blue dining room. It is bold and stately in feeling and is a perfect spot for a formal dinner with style.
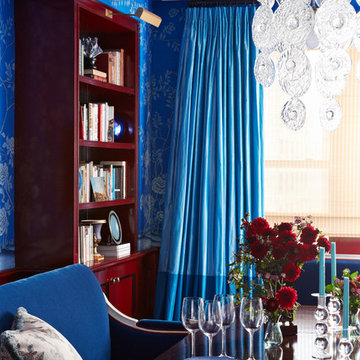
So in the dining room, for example, we have Louis XVI chairs and a quirky, contemporary crystal chandelier. I designed the bookcases so that the wife would have plenty of space for books. I wanted them to be red, but sometimes red can go too red. To bring it down a bit, we started with an undercoat of high-gloss black, and then applied red over that. At the end of the process, we were hand-rubbing so that some of the dark showed through, which really added depth to the red.
Photographer: Lucas Allen
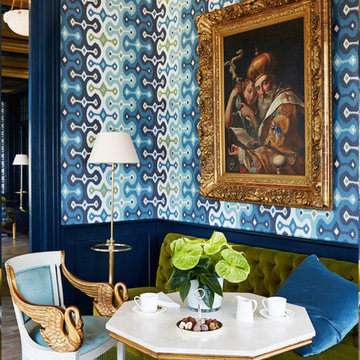
http://www.chateau-guetsch.ch/home
http://voilaworld.com collaboration with Martyn Lawrence Bullard http://www.martynlawrencebullard.com
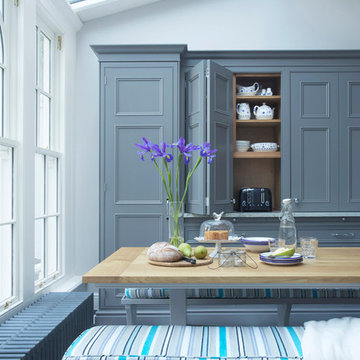
Bespoke hand-made cabinetry. Paint colours by Lewis Alderson
Ispirazione per un'ampia sala da pranzo aperta verso il soggiorno classica con pareti grigie, pavimento in marmo e nessun camino
Ispirazione per un'ampia sala da pranzo aperta verso il soggiorno classica con pareti grigie, pavimento in marmo e nessun camino
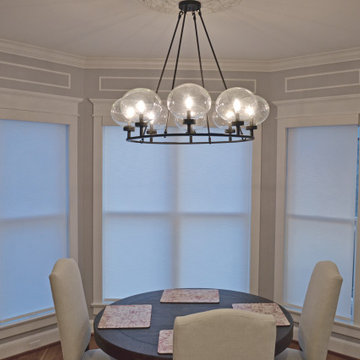
Custom Graber roller shades | conservancy edelweiss lightfiltering | inside mount | motorized | controlled by smartphone app | contour valance
Esempio di un angolo colazione classico di medie dimensioni con pareti blu e parquet chiaro
Esempio di un angolo colazione classico di medie dimensioni con pareti blu e parquet chiaro

Dry bar in dining room. Custom millwork design with integrated panel front wine refrigerator and antique mirror glass backsplash with rosettes.
Esempio di una sala da pranzo aperta verso la cucina tradizionale di medie dimensioni con pareti bianche, pavimento in legno massello medio, camino bifacciale, cornice del camino in pietra, pavimento marrone, soffitto ribassato e pannellatura
Esempio di una sala da pranzo aperta verso la cucina tradizionale di medie dimensioni con pareti bianche, pavimento in legno massello medio, camino bifacciale, cornice del camino in pietra, pavimento marrone, soffitto ribassato e pannellatura

Immagine di una sala da pranzo contemporanea con pareti bianche, pavimento in compensato, camino classico, cornice del camino in pietra e pavimento marrone

A Nash terraced house in Regent's Park, London. Interior design by Gaye Gardner. Photography by Adam Butler
Esempio di una grande sala da pranzo vittoriana con pareti blu, moquette, camino classico, cornice del camino in pietra e pavimento viola
Esempio di una grande sala da pranzo vittoriana con pareti blu, moquette, camino classico, cornice del camino in pietra e pavimento viola
Sale da Pranzo blu - Foto e idee per arredare
1