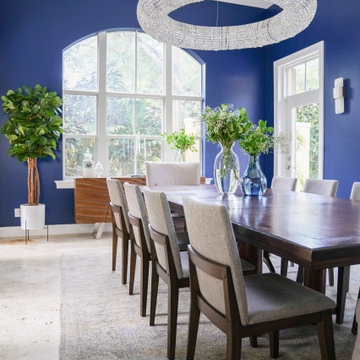Sale da Pranzo blu - Foto e idee per arredare
Filtra anche per:
Budget
Ordina per:Popolari oggi
61 - 80 di 689 foto
1 di 3
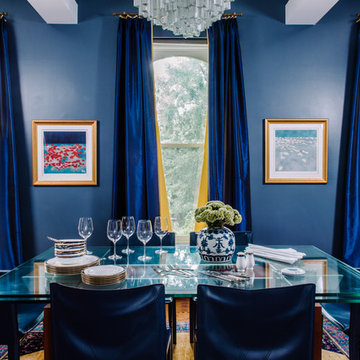
This dramatic dining room combines elegant silk drapery with contrast lining, minimalist dining arrangement, crystal chandelier, stone fireplace, and oriental rug atop a rustic wood floor. Scenic views add to the appeal making this large dining room the perfect place to entertain.
Photography: Robert Radifera
Staging: Charlotte Safavi
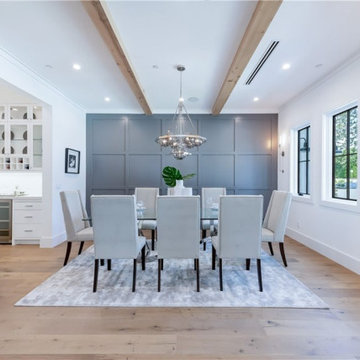
This is a view of the open dining room that leads to the kitchen.
Foto di una grande sala da pranzo aperta verso la cucina moderna con pareti grigie, parquet chiaro, nessun camino, pavimento marrone, travi a vista e boiserie
Foto di una grande sala da pranzo aperta verso la cucina moderna con pareti grigie, parquet chiaro, nessun camino, pavimento marrone, travi a vista e boiserie

Esempio di una sala da pranzo contemporanea chiusa e di medie dimensioni con pavimento grigio, soffitto ribassato, pavimento con piastrelle in ceramica e pareti bianche
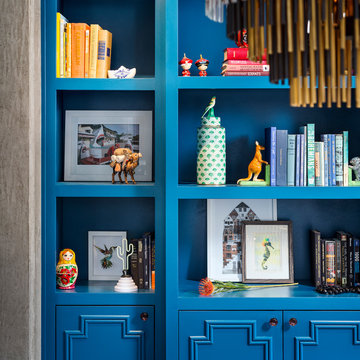
These young hip professional clients love to travel and wanted a home where they could showcase the items that they've collected abroad. Their fun and vibrant personalities are expressed in every inch of the space, which was personalized down to the smallest details. Just like they are up for adventure in life, they were up for for adventure in the design and the outcome was truly one-of-kind.
Photos by Chipper Hatter
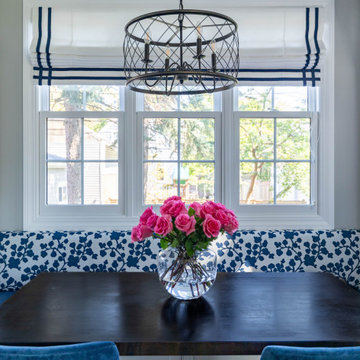
Kitchen dining area in great room.
Esempio di un piccolo angolo colazione classico con pareti grigie, parquet scuro e pavimento marrone
Esempio di un piccolo angolo colazione classico con pareti grigie, parquet scuro e pavimento marrone
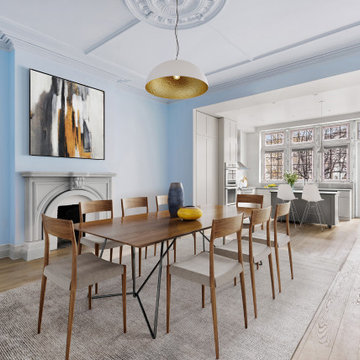
Immagine di una grande sala da pranzo aperta verso la cucina chic con pareti blu, parquet chiaro, camino classico, cornice del camino in cemento e pavimento beige
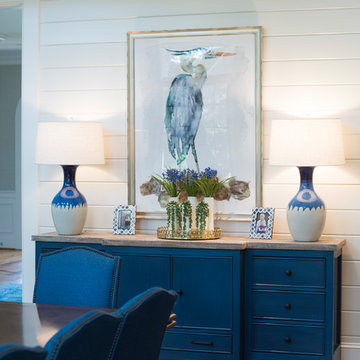
Ispirazione per una grande sala da pranzo aperta verso il soggiorno chic con pareti beige, pavimento in legno massello medio, camino classico, cornice del camino piastrellata e pavimento marrone
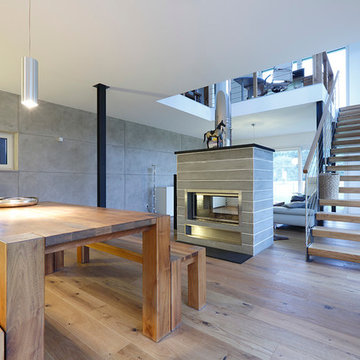
Fotograf Norbert Liesz
Ispirazione per una grande sala da pranzo aperta verso il soggiorno contemporanea con pareti grigie, parquet chiaro, cornice del camino in pietra e camino bifacciale
Ispirazione per una grande sala da pranzo aperta verso il soggiorno contemporanea con pareti grigie, parquet chiaro, cornice del camino in pietra e camino bifacciale
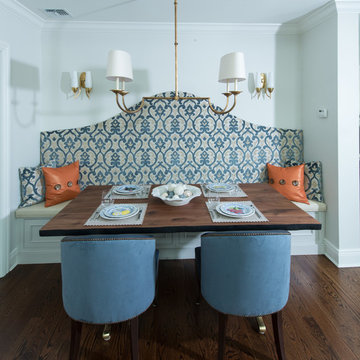
Photos taken by Rob Gulotta
Esempio di una sala da pranzo aperta verso la cucina classica di medie dimensioni con pareti bianche, parquet scuro e nessun camino
Esempio di una sala da pranzo aperta verso la cucina classica di medie dimensioni con pareti bianche, parquet scuro e nessun camino
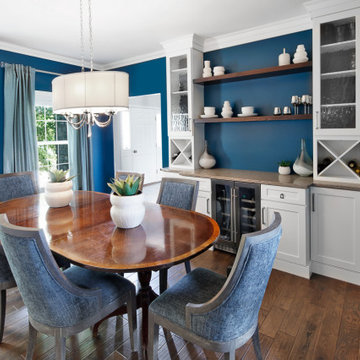
When meeting with our homeowners for this dining room and kitchen renovation project, they presented us with a large wish list. This busy family of five loves to cook and entertain for their large extended family. They felt their current dining room was not functioning to its fullest potential. It felt cramped, dark, outdated, and had no flair. They wanted more room for storage, and convenient areas to mix drinks. They also wanted to keep their vintage dining table.
We began by laying the room out with a brand new custom built in dry bar with a beverage refrigerator. The bar design included a lot of storage for wine, and all of the barware necessities. The homeowners love bold shades of blue, so we wrapped the walls in Benjamin Moore Galapagos Turquoise. We created a focal wall treatment using painted wood and wallpaper. Silk dupioni drapery add elegance to the windows, along with cozy soft blue chairs, and a spectacular crystal chandelier.
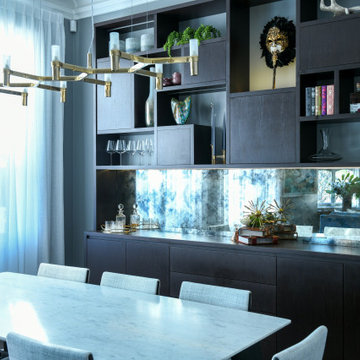
Ispirazione per una grande sala da pranzo moderna chiusa con pareti grigie, parquet scuro e pavimento nero
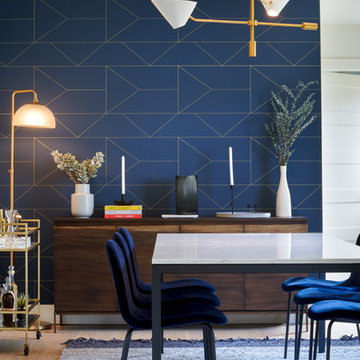
Completed in 2018, this ranch house mixes midcentury modern design and luxurious retreat for a busy professional couple. The clients are especially attracted to geometrical shapes so we incorporated clean lines throughout the space. The palette was influenced by saddle leather, navy textiles, marble surfaces, and brass accents throughout. The goal was to create a clean yet warm space that pays homage to the mid-century style of this renovated home in Bull Creek.
---
Project designed by the Atomic Ranch featured modern designers at Breathe Design Studio. From their Austin design studio, they serve an eclectic and accomplished nationwide clientele including in Palm Springs, LA, and the San Francisco Bay Area.
For more about Breathe Design Studio, see here: https://www.breathedesignstudio.com/
To learn more about this project, see here: https://www.breathedesignstudio.com/warmmodernrambler

This project included the total interior remodeling and renovation of the Kitchen, Living, Dining and Family rooms. The Dining and Family rooms switched locations, and the Kitchen footprint expanded, with a new larger opening to the new front Family room. New doors were added to the kitchen, as well as a gorgeous buffet cabinetry unit - with windows behind the upper glass-front cabinets.
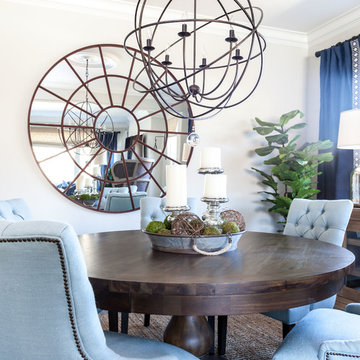
Foto di una sala da pranzo classica con pareti grigie e pavimento con piastrelle in ceramica
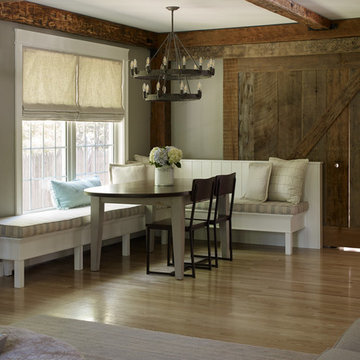
Darren Setlow Photography
Idee per un grande angolo colazione country con pareti beige, parquet chiaro e travi a vista
Idee per un grande angolo colazione country con pareti beige, parquet chiaro e travi a vista
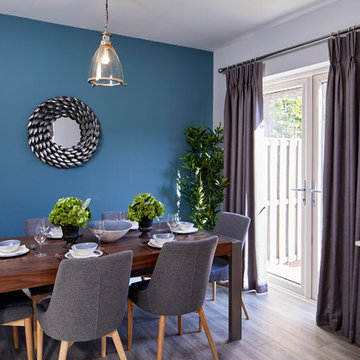
Immagine di una sala da pranzo aperta verso la cucina classica di medie dimensioni con pareti blu
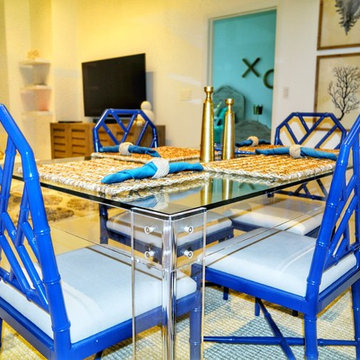
We helped our client to furnish his new condo with a light and airy coastal vibe. The condo features a coastal living room and a master bedroom, while the girls bedroom has a nice pop of aqua with hues of gold.
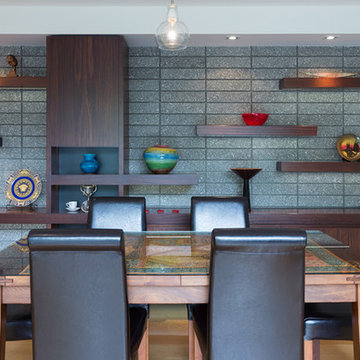
Intense Photography
Immagine di una grande sala da pranzo aperta verso la cucina moderna con pareti grigie e pavimento in legno massello medio
Immagine di una grande sala da pranzo aperta verso la cucina moderna con pareti grigie e pavimento in legno massello medio
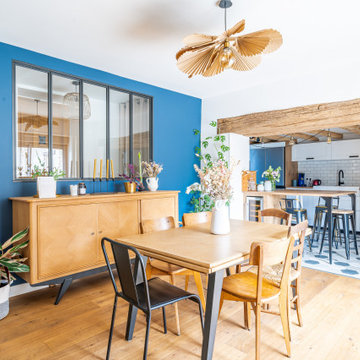
Suite à l'acquisition de ce bien, l'ensemble a été réaménagé du sol au plafond
Foto di una sala da pranzo country di medie dimensioni con pareti blu, parquet chiaro, pavimento marrone, travi a vista e camino classico
Foto di una sala da pranzo country di medie dimensioni con pareti blu, parquet chiaro, pavimento marrone, travi a vista e camino classico
Sale da Pranzo blu - Foto e idee per arredare
4
