Sale da Pranzo blu con pavimento beige - Foto e idee per arredare
Filtra anche per:
Budget
Ordina per:Popolari oggi
121 - 140 di 196 foto
1 di 3
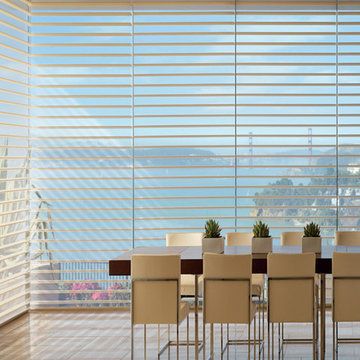
Foto di una sala da pranzo design chiusa e di medie dimensioni con pareti beige, parquet chiaro, nessun camino e pavimento beige
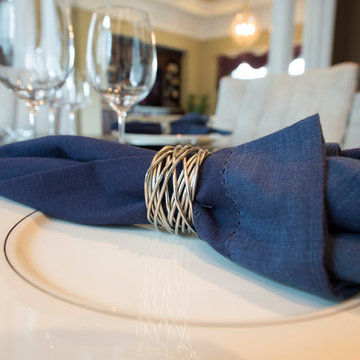
This modern dining room boasts 12-foot ceilings, painted tray ceiling, and a 76" round custom-made Italian dining table. The bold chocolate walls play well off the pops of blue and green.
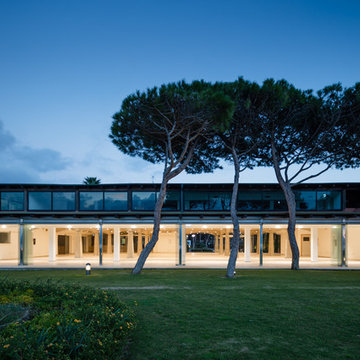
João Morgado, Fotografia de arquitectura
Esempio di un'ampia sala da pranzo aperta verso la cucina minimalista con pavimento in gres porcellanato e pavimento beige
Esempio di un'ampia sala da pranzo aperta verso la cucina minimalista con pavimento in gres porcellanato e pavimento beige
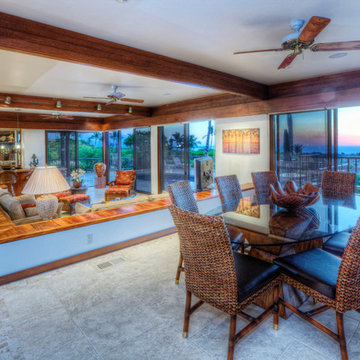
Esempio di una sala da pranzo stile marinaro di medie dimensioni con pareti bianche, pavimento con piastrelle in ceramica, nessun camino e pavimento beige
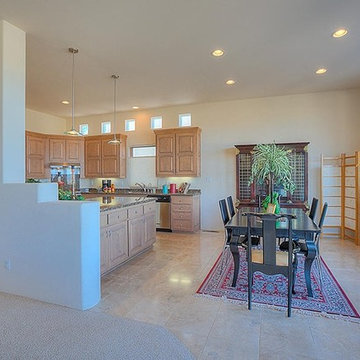
Esempio di una sala da pranzo aperta verso la cucina tradizionale di medie dimensioni con pareti beige, pavimento con piastrelle in ceramica, nessun camino e pavimento beige

ダイニング/南の庭を眺める
Photo by:ジェ二イクス 佐藤二郎
Esempio di una sala da pranzo nordica chiusa e di medie dimensioni con pareti bianche, parquet chiaro, nessun camino, pavimento beige, soffitto in carta da parati e carta da parati
Esempio di una sala da pranzo nordica chiusa e di medie dimensioni con pareti bianche, parquet chiaro, nessun camino, pavimento beige, soffitto in carta da parati e carta da parati
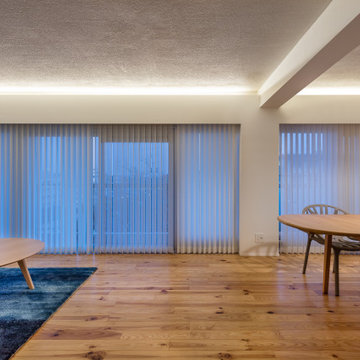
Foto di una grande sala da pranzo aperta verso il soggiorno moderna con pareti bianche, pavimento in legno massello medio, nessun camino, pavimento beige, travi a vista e pareti in perlinato
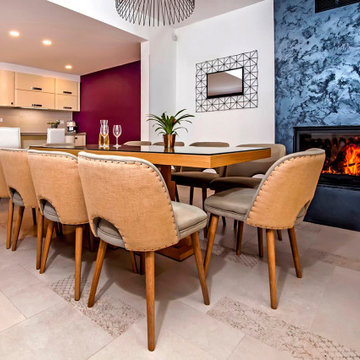
Kitchen with dining area and fireplace. Custom made table.
Esempio di una sala da pranzo minimal di medie dimensioni con pavimento con piastrelle in ceramica e pavimento beige
Esempio di una sala da pranzo minimal di medie dimensioni con pavimento con piastrelle in ceramica e pavimento beige
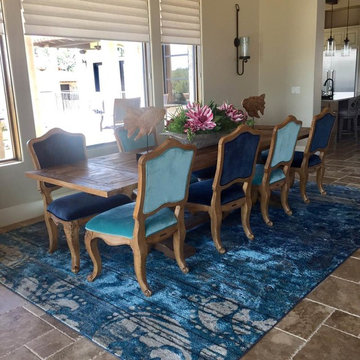
Dining Room
Immagine di una grande sala da pranzo aperta verso la cucina chic con pareti beige, pavimento in terracotta e pavimento beige
Immagine di una grande sala da pranzo aperta verso la cucina chic con pareti beige, pavimento in terracotta e pavimento beige
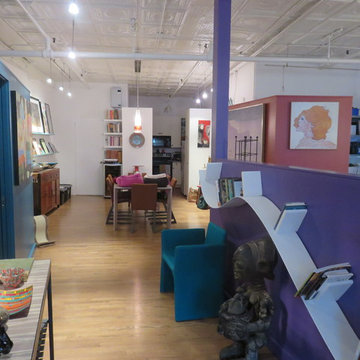
Esempio di una sala da pranzo aperta verso il soggiorno eclettica di medie dimensioni con pareti bianche, pavimento in legno massello medio, nessun camino e pavimento beige
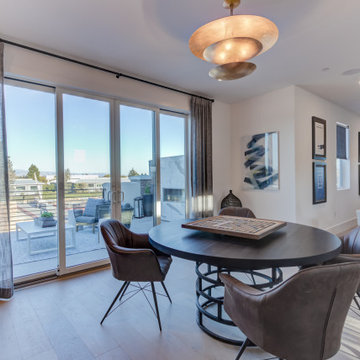
Nuevo in Santa Clara offers 41 E-States (4-story single-family homes), 114 E-Towns (3-4-story townhomes), and 176 Terraces (2-3-story townhomes) with up to 4 bedrooms and up to approximately 2,990 square feet.
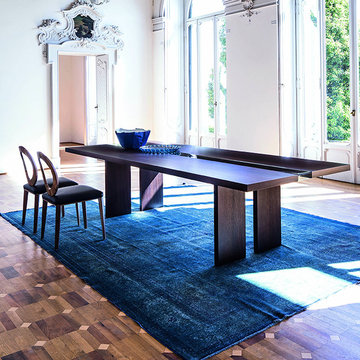
Elegant and timeless, Ritz is the perfect union between strength and lightness, thanks to the skilful game of solids and voids, wood and glass. A masterpiece of design, which has become an icon in the world of tables, available in oak, natural walnut, American walnut and oak heat-treated, it fits perfectly in any environment, classic or contemporary, as well as in an office setting. A simple style, elegant and timeless, drove the design of this table, suiting the needs of a very demanding public, lovers of wood and its skilful workmanship. The collection is completed with Ritz-console, coffee tables and columns, which maintain the distinctive features of this family, with the typical glass insert, and contribute to enrich the possibilities of use.
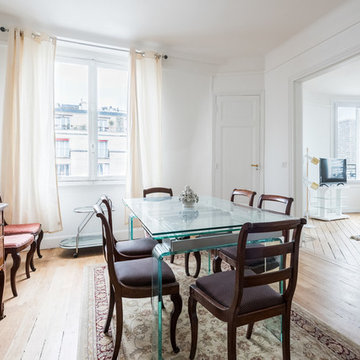
Rénovation complète de salon-salle à manger dans un style minimal. Réfection du parquet en pose à l'anglaise et réfection des peintures de tout l'espace. .
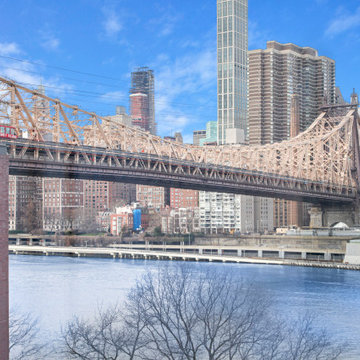
Discover the full remodel of a two-bedroom/two-bathroom apartment in New York’s Roosevelt Island by Modern Citi Group. Our goal was to modernize the apartment, enhance aesthetics and functionality, and reflect our clients’ unique tastes.
From meticulous planning, 3D visualizations, architectural drawings, and permitting to flawless execution, the entire project was completed on time and within budget. Collaborating closely with the new homeowners, our dedicated design and construction teams completed kitchen and bathroom remodels, as well as living room, bedroom, and hallway renovations.
Our construction team spared no effort, completing wall and ceiling painting, wood floor installation, baseboard replacement, and intricate electrical work throughout. The kitchen remodel included brand new Luna Dove polished kitchen cabinets, stainless steel appliances, and a stunning peninsula with creamy white waterfall Quartz countertop, adding an exquisite touch of opulence and luminosity to the kitchen design.
During the master bathroom remodel, we reimagined the layout, extended the shower, and bid farewell to the bathtub to create a more spacious and ergonomic space. The addition of a Monterey Oak floating vanity with Carrara marble countertop, complemented by white and beige matte porcelain tile and Kohler fixtures, resulted in a modern yet warm and welcoming bathroom, crowned as our clients' favorite room.
In just twelve weeks, our clients had a fully renovated haven they proudly call home. Ready to embark on your remodeling journey? Contact Modern Citi Group today and let us turn your dream space into a reality!
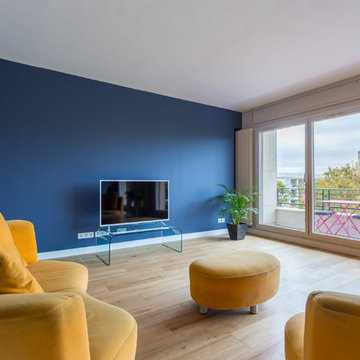
Damien LETORNEY
Foto di una sala da pranzo minimal di medie dimensioni e chiusa con pareti blu, parquet chiaro e pavimento beige
Foto di una sala da pranzo minimal di medie dimensioni e chiusa con pareti blu, parquet chiaro e pavimento beige
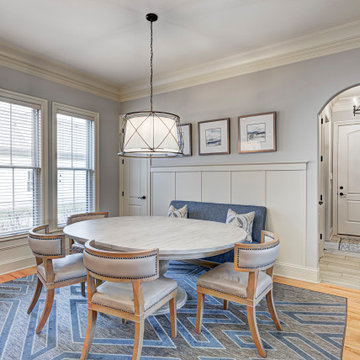
In this gorgeous Carmel residence, the primary objective for the great room was to achieve a more luminous and airy ambiance by eliminating the prevalent brown tones and refinishing the floors to a natural shade.
The kitchen underwent a stunning transformation, featuring white cabinets with stylish navy accents. The overly intricate hood was replaced with a striking two-tone metal hood, complemented by a marble backsplash that created an enchanting focal point. The two islands were redesigned to incorporate a new shape, offering ample seating to accommodate their large family.
In the butler's pantry, floating wood shelves were installed to add visual interest, along with a beverage refrigerator. The kitchen nook was transformed into a cozy booth-like atmosphere, with an upholstered bench set against beautiful wainscoting as a backdrop. An oval table was introduced to add a touch of softness.
To maintain a cohesive design throughout the home, the living room carried the blue and wood accents, incorporating them into the choice of fabrics, tiles, and shelving. The hall bath, foyer, and dining room were all refreshed to create a seamless flow and harmonious transition between each space.
---Project completed by Wendy Langston's Everything Home interior design firm, which serves Carmel, Zionsville, Fishers, Westfield, Noblesville, and Indianapolis.
For more about Everything Home, see here: https://everythinghomedesigns.com/
To learn more about this project, see here:
https://everythinghomedesigns.com/portfolio/carmel-indiana-home-redesign-remodeling
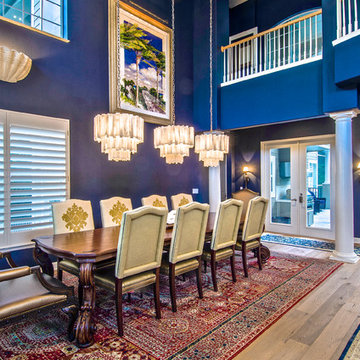
Grand room; 12' walnut plank dining table with Baroque legs; selenite chandeliers; bamboo coffered ceiling, wire brushed oak wood floor; navy blue painted walls; oriental rugs; lighted shell sconces, commissioned watercolor painting. Photo by Johan Roetz
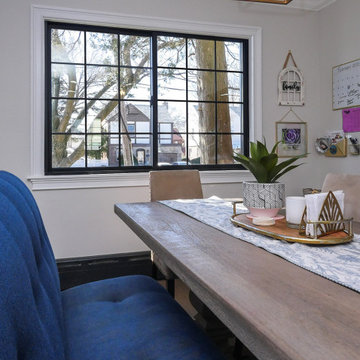
Stylish dining room with new black sliding window we installed. This beautiful dining room with light wood table and unique colorful bench looks delightful with this large new sliding window in black and with colonial style grilles. Now is the perfect time to replace your windows with Renewal by Andersen of Queens, Brooklyn and all of Long Island.
Find out more about replacing your home windows -- Contact Us Today! 844-245-2799
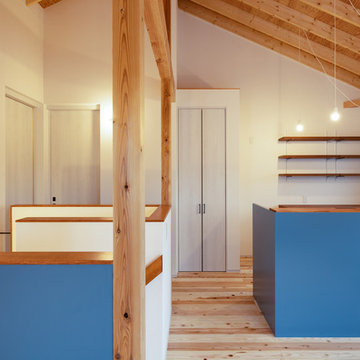
真っ白な小さな家
Idee per una sala da pranzo aperta verso il soggiorno minimalista con pareti bianche, parquet chiaro e pavimento beige
Idee per una sala da pranzo aperta verso il soggiorno minimalista con pareti bianche, parquet chiaro e pavimento beige
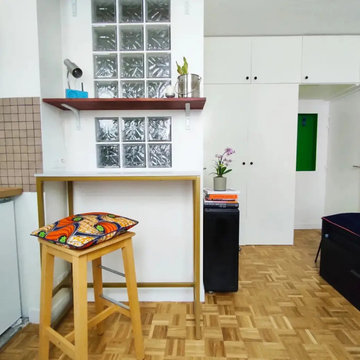
Esempio di una piccola sala da pranzo aperta verso il soggiorno boho chic con pareti bianche, parquet chiaro, nessun camino e pavimento beige
Sale da Pranzo blu con pavimento beige - Foto e idee per arredare
7