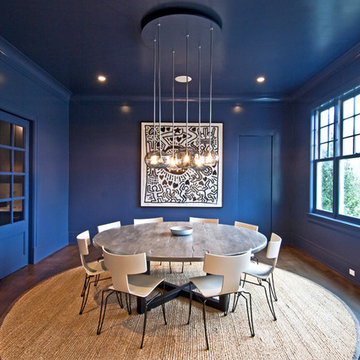Sale da Pranzo blu con parquet scuro - Foto e idee per arredare
Filtra anche per:
Budget
Ordina per:Popolari oggi
81 - 100 di 425 foto
1 di 3
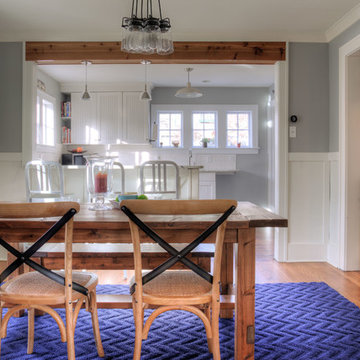
Esempio di una sala da pranzo aperta verso il soggiorno country di medie dimensioni con pareti grigie e parquet scuro
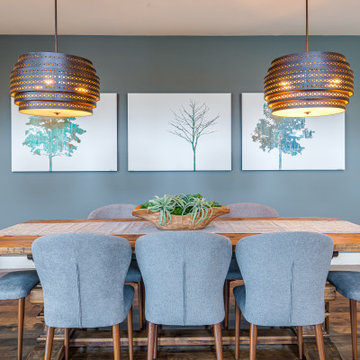
Idee per una sala da pranzo tradizionale con pareti blu, parquet scuro e pavimento marrone
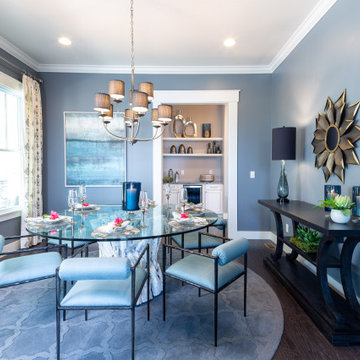
Idee per una sala da pranzo aperta verso la cucina design di medie dimensioni con pareti blu, parquet scuro e pavimento marrone
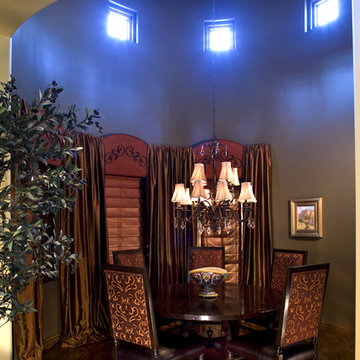
Elegant custom window treatments with applied iron scrollwork and metallic blue walls create a dramatic backdrop to the round dining table and custom upholstered chairs of this circular-shaped dining room.
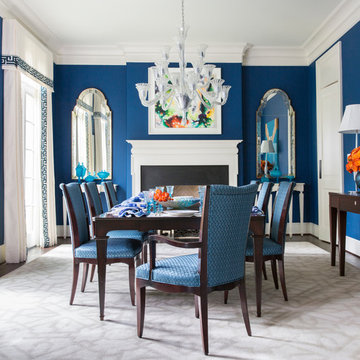
Immagine di una sala da pranzo chic chiusa con pareti blu, parquet scuro e camino classico
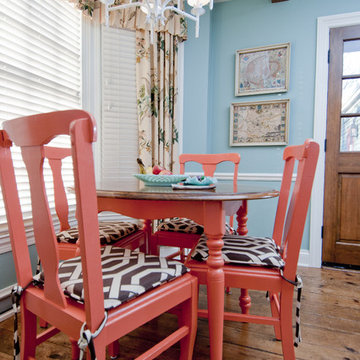
Kitchen Cushions
Idee per una sala da pranzo eclettica con pareti blu e parquet scuro
Idee per una sala da pranzo eclettica con pareti blu e parquet scuro
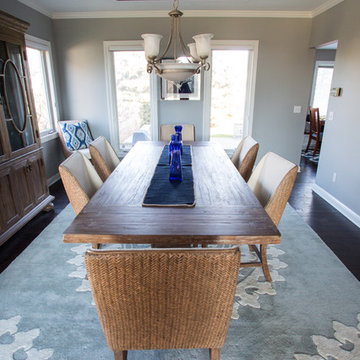
This beautiful dining room space came together as a collaboration with the home owners desire for an elegant casual dining room space.
Ispirazione per una grande sala da pranzo classica chiusa con parquet scuro, pareti blu e nessun camino
Ispirazione per una grande sala da pranzo classica chiusa con parquet scuro, pareti blu e nessun camino
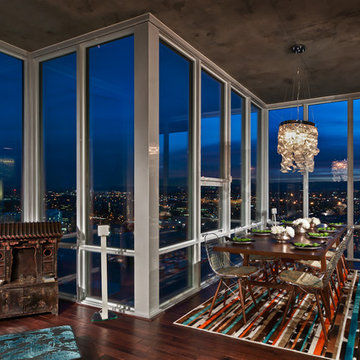
Daniel O'Conner Photography
Immagine di una sala da pranzo aperta verso il soggiorno design con parquet scuro
Immagine di una sala da pranzo aperta verso il soggiorno design con parquet scuro
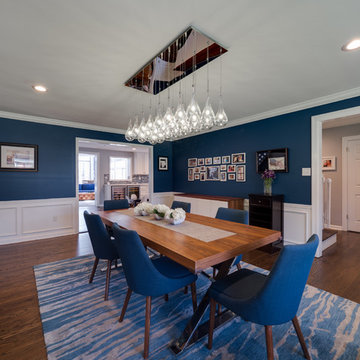
JMB Photoworks
RUDLOFF Custom Builders, is a residential construction company that connects with clients early in the design phase to ensure every detail of your project is captured just as you imagined. RUDLOFF Custom Builders will create the project of your dreams that is executed by on-site project managers and skilled craftsman, while creating lifetime client relationships that are build on trust and integrity.
We are a full service, certified remodeling company that covers all of the Philadelphia suburban area including West Chester, Gladwynne, Malvern, Wayne, Haverford and more.
As a 6 time Best of Houzz winner, we look forward to working with you on your next project.
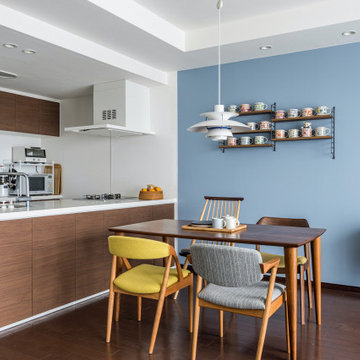
お手持ちのダイニングテーブルに合わせて、キッチンをリフォーム。チェアは4脚それぞれ座り心地の気に入ったものをオーダー。
Ispirazione per una grande sala da pranzo aperta verso il soggiorno nordica con pareti blu e parquet scuro
Ispirazione per una grande sala da pranzo aperta verso il soggiorno nordica con pareti blu e parquet scuro
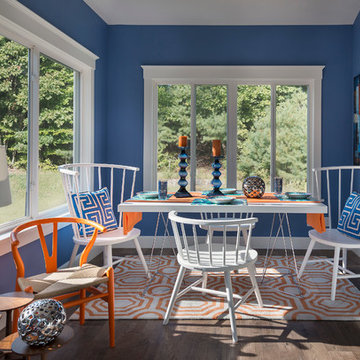
Nat Rea
Immagine di una sala da pranzo stile marino con pareti blu e parquet scuro
Immagine di una sala da pranzo stile marino con pareti blu e parquet scuro
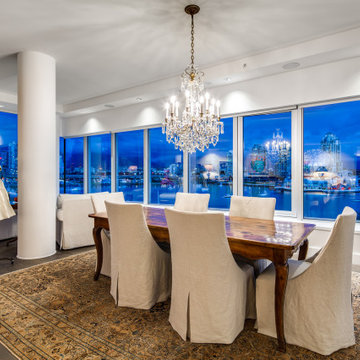
This stunning 4,500 sq/ft one-level penthouse was purchased as a retirement home for a young at heart couple who enjoys featuring their art with the backdrop of the beautiful city skyline. The kitchen and bathrooms were personalized with this client’s taste of clean and modern surfaces, while a third bedroom was converted into a full-size walk-in closet for wardrobe items to be clearly displayed. The specialized art lighting highlights the eclectic art made up of both sculpture and wall pieces. A gorgeous home with an amazing view right in the heart of the city.
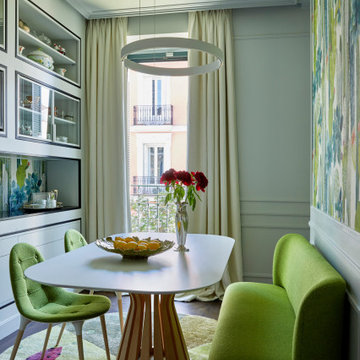
Ispirazione per una sala da pranzo contemporanea con pareti grigie, parquet scuro e pavimento marrone
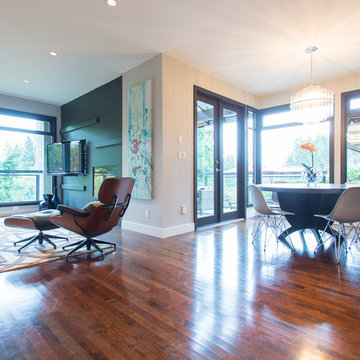
Beyond Beige Interior Design | www.beyondbeige.com | Ph: 604-876-3800 | Photography By Bemoved Media | Furniture Purchased From The Living Lab Furniture Co.
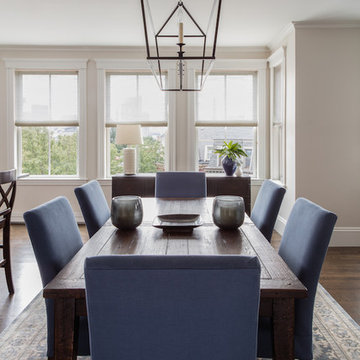
This partial renovation including modifications to the existing kitchen, all new appliances, custom countertops, backsplash, addition of a gas fireplace and mantel design, all new plumbing fixtures, redesign of master en-suite including the master bathroom, the addition of a walk in master closet and additional storage in every opportunity possible that every city dwelling can never have enough of … it also including the refurbishment of the hardwood floors, paint and crown moulding throughout and custom window treatments with new recessed and decorative lighting.
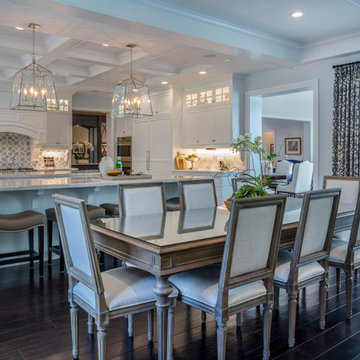
An elegant dining room separates the newly renovated kitchen and living room in this open-concept home. As the space is to ensure inclusivity with the hosts, cooks, and guests, this was the perfect area to design a glamorous but comfortable dining space. We merged the traditional wooden table with contemporary upholstered chairs, creating an easy-going but luxurious aesthetic.
Project designed by Courtney Thomas Design in La Cañada. Serving Pasadena, Glendale, Monrovia, San Marino, Sierra Madre, South Pasadena, and Altadena.
For more about Courtney Thomas Design, click here: https://www.courtneythomasdesign.com/
To learn more about this project, click here: https://www.courtneythomasdesign.com/portfolio/berkshire-house/
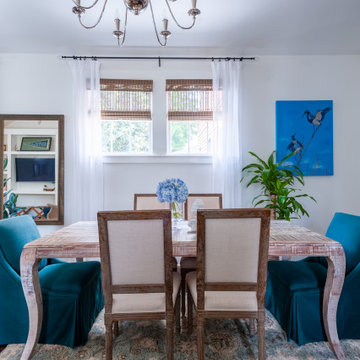
New Orleans uptown home with plenty of natural lighting
Dining room area with white walls and high ceilings
Natural woven shades and white sheer curtains to let the natural light in
Rustic dining room table with green accent chairs and light colored area rug underneath
Blue flowers and blue wall art to compliment the blue decor living room
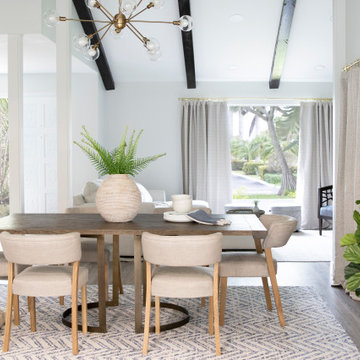
Miami Contemporary Home - Interior Designers - Specialized in Renovations
Idee per una sala da pranzo minimal con pareti bianche, parquet scuro, pavimento marrone e soffitto a volta
Idee per una sala da pranzo minimal con pareti bianche, parquet scuro, pavimento marrone e soffitto a volta
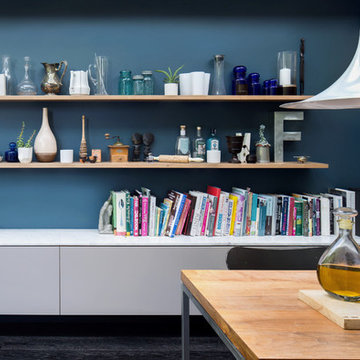
Foto di una sala da pranzo aperta verso la cucina design di medie dimensioni con pareti bianche, parquet scuro, nessun camino e pavimento marrone
Sale da Pranzo blu con parquet scuro - Foto e idee per arredare
5
