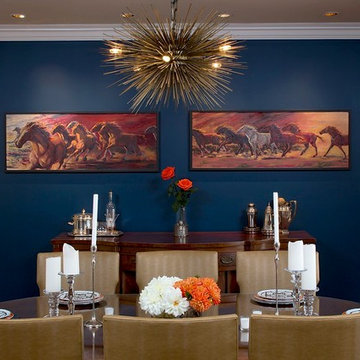Sale da Pranzo blu con pareti blu - Foto e idee per arredare
Filtra anche per:
Budget
Ordina per:Popolari oggi
101 - 120 di 685 foto
1 di 3
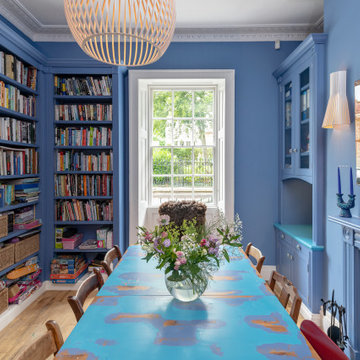
Idee per una sala da pranzo classica con pareti blu, pavimento in legno massello medio e camino classico
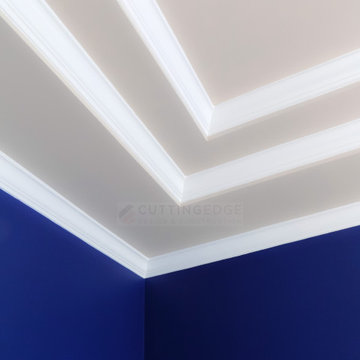
Esempio di una sala da pranzo chic chiusa e di medie dimensioni con pareti blu, parquet scuro, nessun camino, pavimento marrone, soffitto ribassato e boiserie
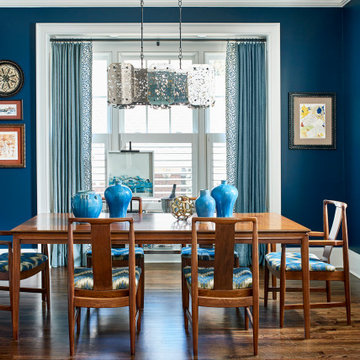
Idee per una sala da pranzo chic chiusa e di medie dimensioni con pareti blu, parquet scuro, nessun camino e pavimento marrone
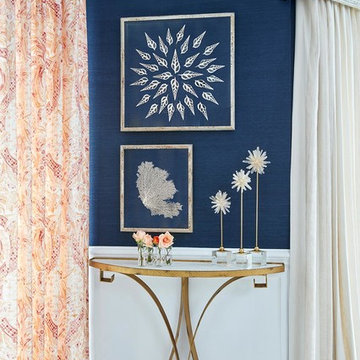
Esempio di una piccola sala da pranzo aperta verso il soggiorno chic con pareti blu, nessun camino e pavimento beige
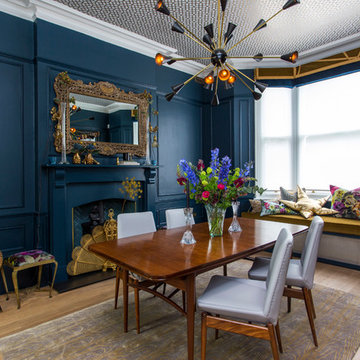
This Victorian dining room was sympathetically renovated to sit well within its era, yet have a modern and midcentury edge. Contemporary pieces bring it right into the 21st century.
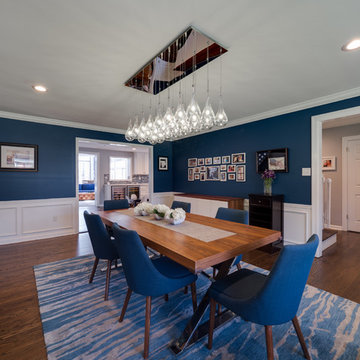
JMB Photoworks
RUDLOFF Custom Builders, is a residential construction company that connects with clients early in the design phase to ensure every detail of your project is captured just as you imagined. RUDLOFF Custom Builders will create the project of your dreams that is executed by on-site project managers and skilled craftsman, while creating lifetime client relationships that are build on trust and integrity.
We are a full service, certified remodeling company that covers all of the Philadelphia suburban area including West Chester, Gladwynne, Malvern, Wayne, Haverford and more.
As a 6 time Best of Houzz winner, we look forward to working with you on your next project.
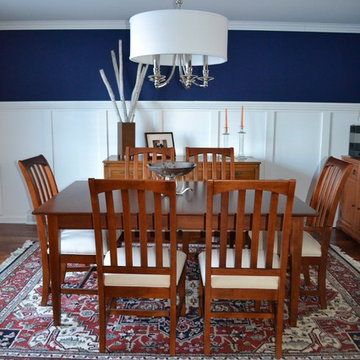
After photo of the dining room.
Foto di una sala da pranzo american style chiusa e di medie dimensioni con pareti blu, parquet scuro e nessun camino
Foto di una sala da pranzo american style chiusa e di medie dimensioni con pareti blu, parquet scuro e nessun camino
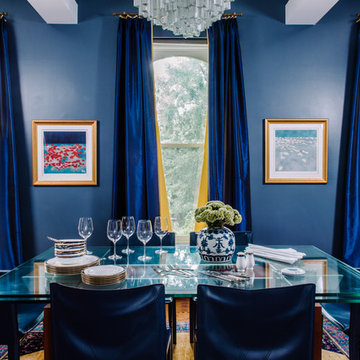
This dramatic dining room combines elegant silk drapery with contrast lining, minimalist dining arrangement, crystal chandelier, stone fireplace, and oriental rug atop a rustic wood floor. Scenic views add to the appeal making this large dining room the perfect place to entertain.
Photography: Robert Radifera
Staging: Charlotte Safavi
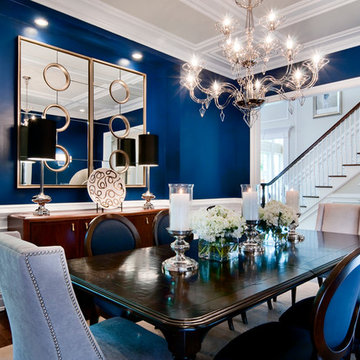
Ispirazione per una sala da pranzo aperta verso la cucina tradizionale con pareti blu e parquet scuro
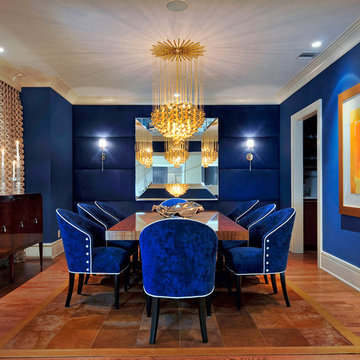
Esempio di una sala da pranzo contemporanea chiusa e di medie dimensioni con pareti blu, pavimento marrone, pavimento in legno massello medio e nessun camino
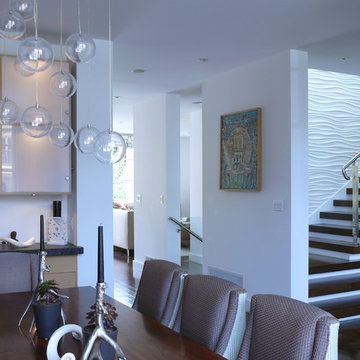
Igor Ermilov
Idee per una sala da pranzo design chiusa e di medie dimensioni con pareti blu, parquet scuro, nessun camino e pavimento marrone
Idee per una sala da pranzo design chiusa e di medie dimensioni con pareti blu, parquet scuro, nessun camino e pavimento marrone
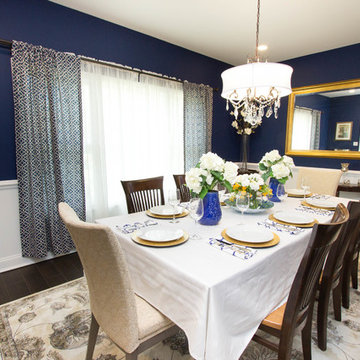
Tailored Interior Space Planning & Decorating, LLC
Ispirazione per una sala da pranzo aperta verso la cucina tradizionale di medie dimensioni con pareti blu e pavimento con piastrelle in ceramica
Ispirazione per una sala da pranzo aperta verso la cucina tradizionale di medie dimensioni con pareti blu e pavimento con piastrelle in ceramica
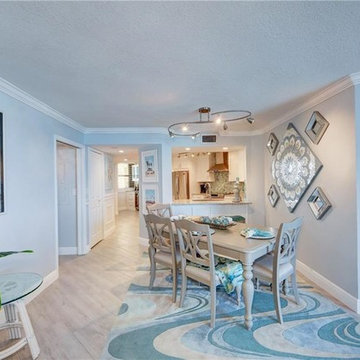
This furniture arrangement is used for space saving reasons. The table is angled on the diagonal, not only just for esthetic reasons but for several practical reasons. Due to the limited space in front of the breakfast bar, placing on the diagonal allows for more room for the counter stools. The bench seat for two appears to be non-existent giving the illusion there is more space than there really is.

The dining room is to the right of the front door when you enter the home. We designed the trim detail on the ceiling, along with the layout and trim profile of the wainscoting throughout the foyer. The walls are covered in blue grass cloth wallpaper and the arched windows are framed by gorgeous coral faux silk drapery panels.
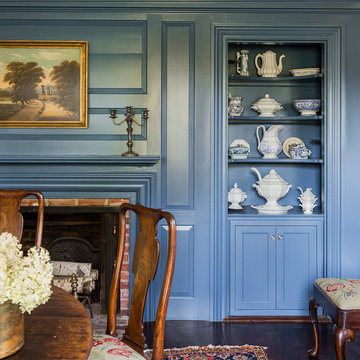
Michael J. Lee Photography
Ispirazione per una sala da pranzo classica chiusa con pareti blu, pavimento in legno massello medio e camino classico
Ispirazione per una sala da pranzo classica chiusa con pareti blu, pavimento in legno massello medio e camino classico
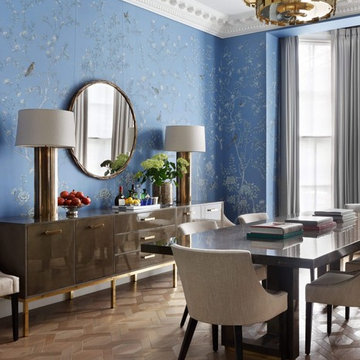
Antique Grey Oak Mansion Weave engineered wood flooring
Esempio di una sala da pranzo tradizionale con pareti blu, parquet chiaro e pavimento marrone
Esempio di una sala da pranzo tradizionale con pareti blu, parquet chiaro e pavimento marrone
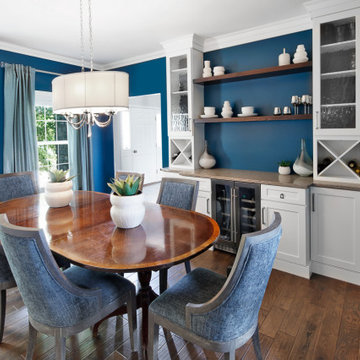
When meeting with our homeowners for this dining room and kitchen renovation project, they presented us with a large wish list. This busy family of five loves to cook and entertain for their large extended family. They felt their current dining room was not functioning to its fullest potential. It felt cramped, dark, outdated, and had no flair. They wanted more room for storage, and convenient areas to mix drinks. They also wanted to keep their vintage dining table.
We began by laying the room out with a brand new custom built in dry bar with a beverage refrigerator. The bar design included a lot of storage for wine, and all of the barware necessities. The homeowners love bold shades of blue, so we wrapped the walls in Benjamin Moore Galapagos Turquoise. We created a focal wall treatment using painted wood and wallpaper. Silk dupioni drapery add elegance to the windows, along with cozy soft blue chairs, and a spectacular crystal chandelier.
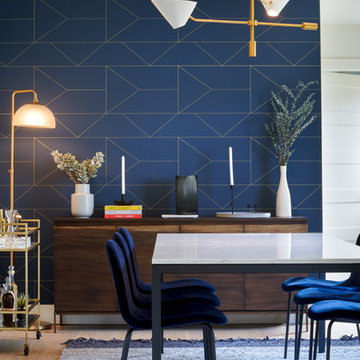
Completed in 2018, this ranch house mixes midcentury modern design and luxurious retreat for a busy professional couple. The clients are especially attracted to geometrical shapes so we incorporated clean lines throughout the space. The palette was influenced by saddle leather, navy textiles, marble surfaces, and brass accents throughout. The goal was to create a clean yet warm space that pays homage to the mid-century style of this renovated home in Bull Creek.
---
Project designed by the Atomic Ranch featured modern designers at Breathe Design Studio. From their Austin design studio, they serve an eclectic and accomplished nationwide clientele including in Palm Springs, LA, and the San Francisco Bay Area.
For more about Breathe Design Studio, see here: https://www.breathedesignstudio.com/
To learn more about this project, see here: https://www.breathedesignstudio.com/warmmodernrambler
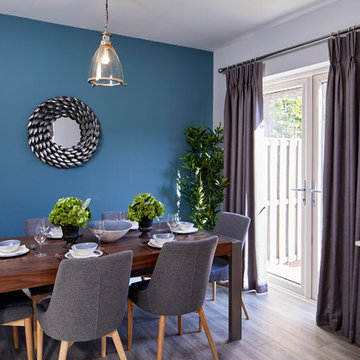
Immagine di una sala da pranzo aperta verso la cucina classica di medie dimensioni con pareti blu
Sale da Pranzo blu con pareti blu - Foto e idee per arredare
6
