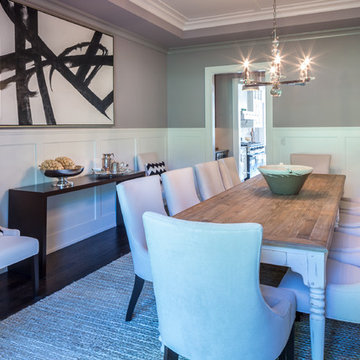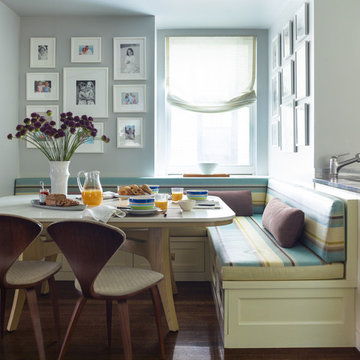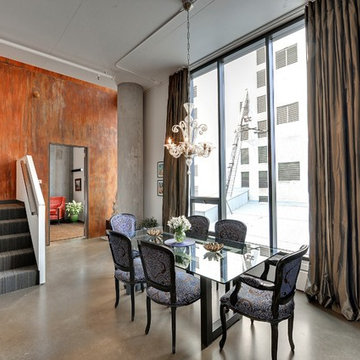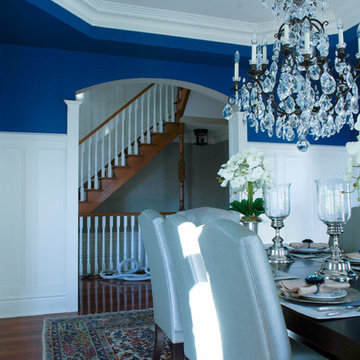Sale da Pranzo blu, color legno - Foto e idee per arredare
Filtra anche per:
Budget
Ordina per:Popolari oggi
81 - 100 di 18.556 foto
1 di 3
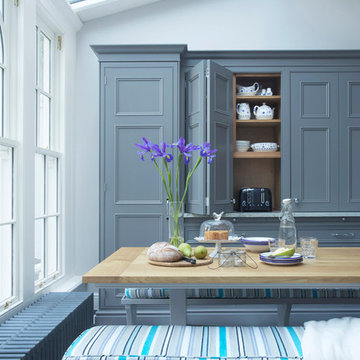
Bespoke hand-made cabinetry. Paint colours by Lewis Alderson
Ispirazione per un'ampia sala da pranzo aperta verso il soggiorno classica con pareti grigie, pavimento in marmo e nessun camino
Ispirazione per un'ampia sala da pranzo aperta verso il soggiorno classica con pareti grigie, pavimento in marmo e nessun camino
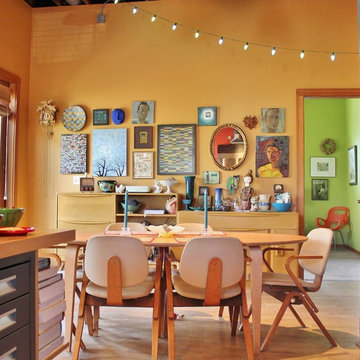
Photo: Kimberley Bryan © 2014 Houzz
Esempio di una sala da pranzo aperta verso la cucina bohémian con pareti gialle e nessun camino
Esempio di una sala da pranzo aperta verso la cucina bohémian con pareti gialle e nessun camino
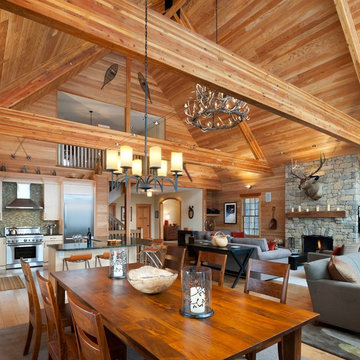
Idee per una sala da pranzo aperta verso il soggiorno rustica con pavimento in legno massello medio

Suzani table cloth covers an Ikea Docksta table, Black paint and chevrom upholstery dress up these fax bamboo dining chairs
Esempio di una sala da pranzo eclettica con pareti blu e parquet chiaro
Esempio di una sala da pranzo eclettica con pareti blu e parquet chiaro
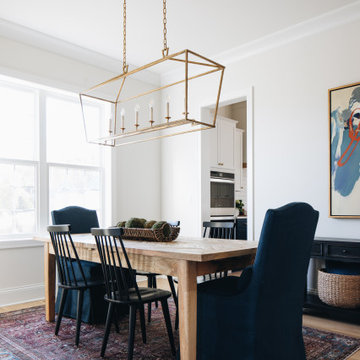
Idee per una sala da pranzo chic con pareti bianche, parquet chiaro e pavimento beige
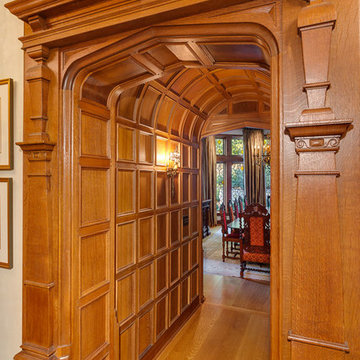
My clients had always been inspired by the grand Tudor Revival homes of the early 20th century and commissioned Hull Historical to recreate the authentic custom millwork, paneling and doors for their new Tudor Revival home. Our inspiration came from 2 great English homes, Stan Hywett, a great Tudor Revival home in Ohio, built for the founder of Goodyear Tires. Also, the Woodbine Mansion, built in 1911 for the son of the Pabst Brewing Company. We were fortunate to purchase three rooms of architectural millwork from the woodbine home, which was originally fabricated by the Huber Company of New York. Upon completion of this project, the architectural salvage comprised 15% of the final quantity of paneling installed. The remainder was custom fabricated by Hull Historical at our shop in Fort Worth, TX and installed at the clients home.
The commission, based on historic precedent, constituted antique paneling on the main floor, beamed ceilings and all the doors in the home. The new paneling, including the kitchen cabinetry is made from a combination of new quarter-sawn white oak and antique white oak salvaged from old barns and buildings. All the oak was fumed in an ammonia-filled chamber to produce a cocoa color and deep feel giving the millwork rough character and a timeless look that my client loved.
The millwork also served to give the home a hierarchy, with simple paneling combined with board and batten doors downstairs, then more ornate paneling, with carvings on the main floor. Additionally, the main floor features mostly 8 and 10 panel doors. All woodwork was hand-pegged with oak pegs. Some of the paneling features a unique Mason’s Miter, a historic joinery technique inspired from stone work.
For more information on residential renovation and new construction projects by Hull Historical, visit http://brenthullcompanies.com/residential.html
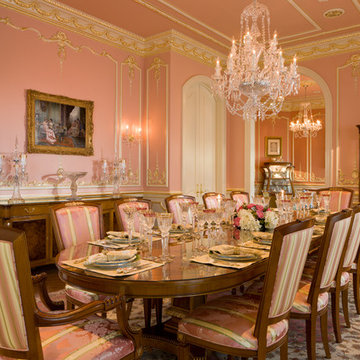
The dining room features a full on embrace of pink, the homeowner’s favorite hue, orchestrated in a multitude of notes from a frothy milky tone to raspberry, salmon, and coral. The plaster wall treatment accented in gold leaf emphasizes the dramatic projections of the mouldings which echo in the gilded table base. The candelabra is Saint Louis; the place settings are custom by Herend. Furnishings from Colombo Mobili. Haritage chandelier, Lalique abundance bowl, Tabriz Persian rug.
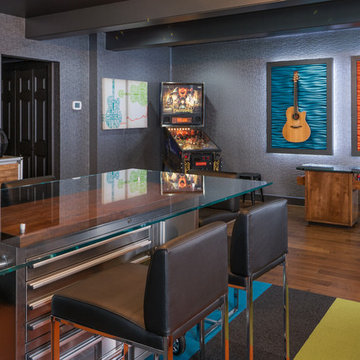
Esempio di una grande sala da pranzo design con pareti grigie, parquet scuro, nessun camino e pavimento marrone
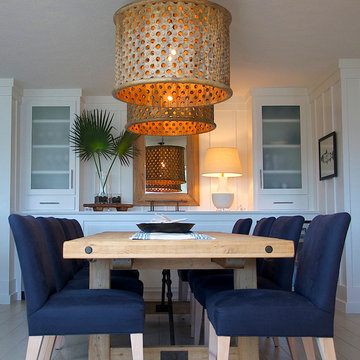
Enjoy the ease of coastal living in this simple but elegant dining space.
Idee per una grande sala da pranzo aperta verso la cucina stile marinaro con pareti bianche e pavimento con piastrelle in ceramica
Idee per una grande sala da pranzo aperta verso la cucina stile marinaro con pareti bianche e pavimento con piastrelle in ceramica
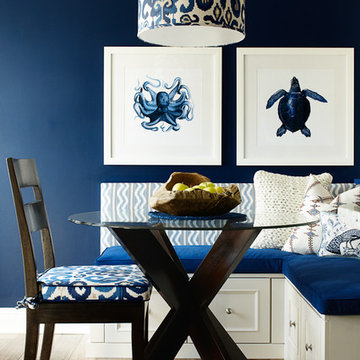
Complete gut job of pre-existing 50's kitchen. Broke down existing walls, opened space to include banquet, bar area, and significant storage needs. Client wanted strong use of blue color with use of soft, natiural wood tones. Recycled glass countertop island. Blue corian around perimeter. Weathered engineered Anderson floors. This is not your everyday kitchen. Happy and fun, the client was not afraid to use color and showcase their individual style. Kitchen cabinets from Brook Cabinetry, Union, NJ. Photos courtesy of Christian Garibaldi.

Lighting by: Lighting Unlimited
Ispirazione per una sala da pranzo contemporanea chiusa con pareti nere e parquet scuro
Ispirazione per una sala da pranzo contemporanea chiusa con pareti nere e parquet scuro

Immagine di una grande sala da pranzo aperta verso il soggiorno mediterranea con pareti arancioni, pavimento in terracotta, camino classico e cornice del camino piastrellata
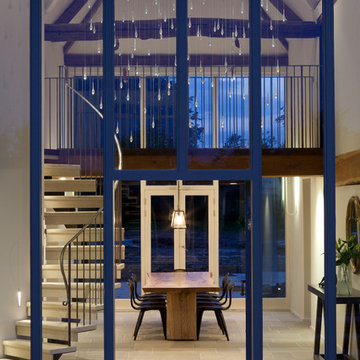
Graham Gaunt
Ispirazione per una sala da pranzo contemporanea con pareti bianche e nessun camino
Ispirazione per una sala da pranzo contemporanea con pareti bianche e nessun camino
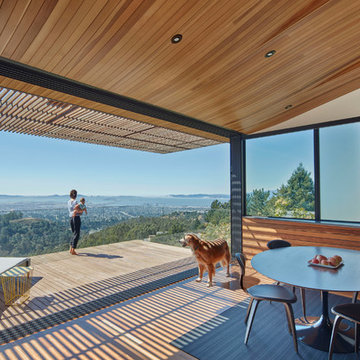
Foto di una sala da pranzo aperta verso la cucina moderna di medie dimensioni con pareti beige, parquet chiaro e nessun camino

A contemporary craftsman East Nashville eat-in kitchen featuring an open concept with white cabinets against light grey walls and dark wood floors. Interior Designer & Photography: design by Christina Perry
design by Christina Perry | Interior Design
Nashville, TN 37214
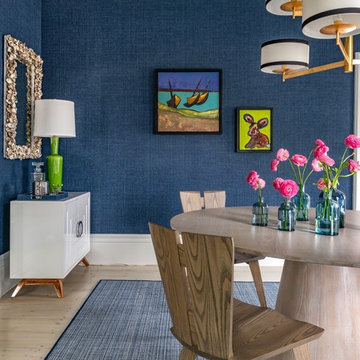
Photography by Eric Roth
Immagine di una sala da pranzo stile marinaro di medie dimensioni con pavimento in legno verniciato e pavimento bianco
Immagine di una sala da pranzo stile marinaro di medie dimensioni con pavimento in legno verniciato e pavimento bianco
Sale da Pranzo blu, color legno - Foto e idee per arredare
5
