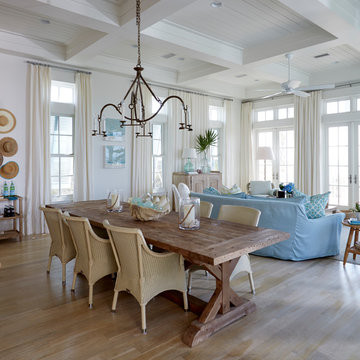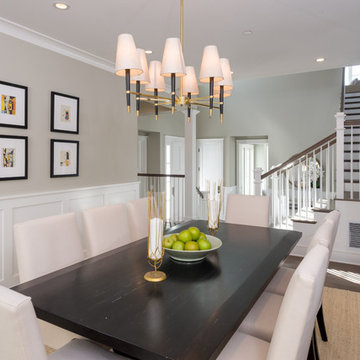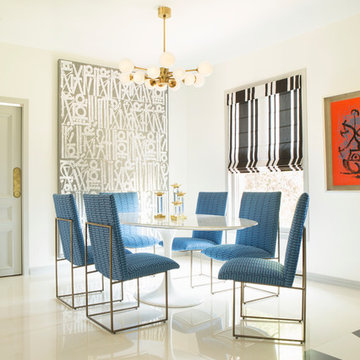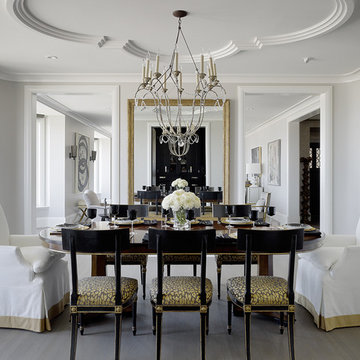Sale da Pranzo bianche - Foto e idee per arredare
Filtra anche per:
Budget
Ordina per:Popolari oggi
61 - 80 di 16.014 foto
1 di 3
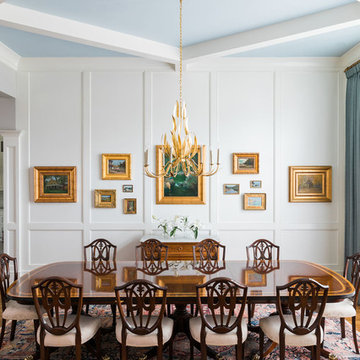
Rustic White Photography
Immagine di una grande sala da pranzo aperta verso la cucina tradizionale con pareti bianche, pavimento in legno massello medio, nessun camino e pavimento marrone
Immagine di una grande sala da pranzo aperta verso la cucina tradizionale con pareti bianche, pavimento in legno massello medio, nessun camino e pavimento marrone
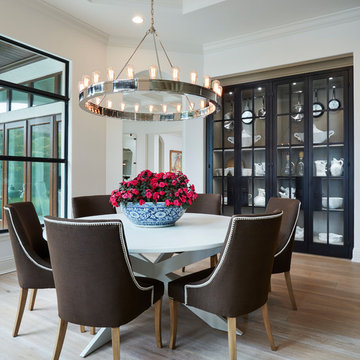
Ispirazione per una sala da pranzo costiera con pareti bianche, parquet chiaro e nessun camino
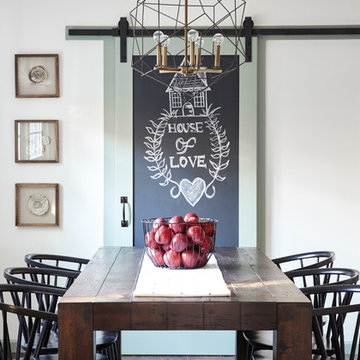
Christian Torres
Esempio di una sala da pranzo country con pareti bianche e parquet scuro
Esempio di una sala da pranzo country con pareti bianche e parquet scuro
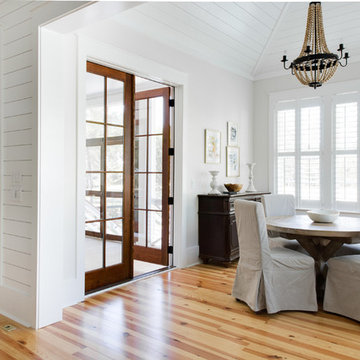
Immagine di una sala da pranzo stile marinaro chiusa e di medie dimensioni con pareti bianche, parquet chiaro e pavimento beige
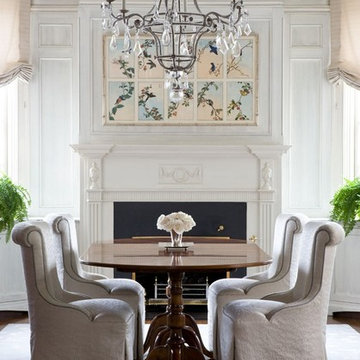
Ispirazione per una sala da pranzo chic chiusa e di medie dimensioni con camino classico, pareti blu, pavimento in legno massello medio, cornice del camino in legno e pavimento marrone
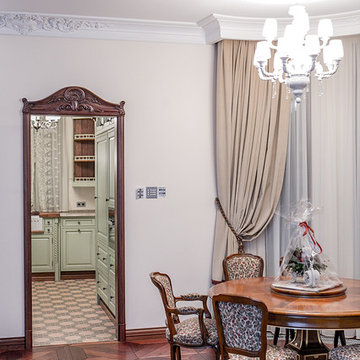
Foto di una sala da pranzo classica di medie dimensioni con pareti beige e pavimento in legno verniciato
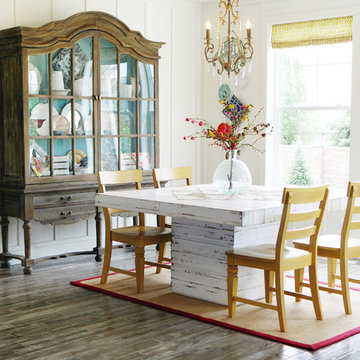
Photography by Hiya Papaya
Esempio di una sala da pranzo classica con pareti bianche e nessun camino
Esempio di una sala da pranzo classica con pareti bianche e nessun camino
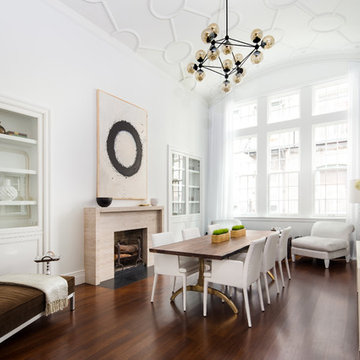
This West Village is the combination of 2 apartments into a larger one, which takes advantage of the stunning double height spaces, extremely unusual in NYC. While keeping the pre-war flair the residence maintains a minimal and contemporary design.
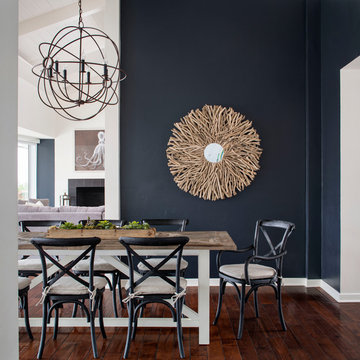
This darling young family of four recently moved to a beautiful home over looking La Jolla Shores. They wanted a home that represented their simple and sophisticated style that would still function as a livable space for their children. We incorporated a subtle nautical concept to blend with the location and dramatic color and texture contrasts to show off the architecture.
Photo cred: Chipper Hatter: www.chipperhatter.com
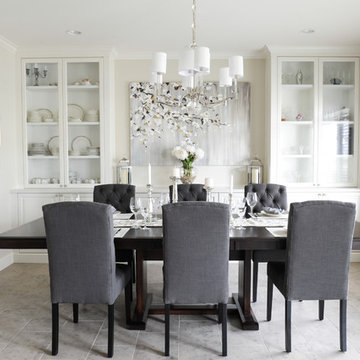
We created an open concept dining room and kitchen for this family of 4. With storage in mind, we designed a wall of pure storage to house the clients extra dishes and vases. Photography by Tracey Ayton
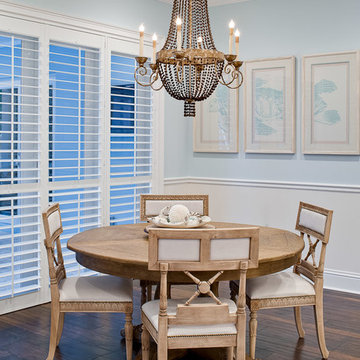
Andy Frame Photography
Foto di una sala da pranzo tropicale con pareti blu e parquet scuro
Foto di una sala da pranzo tropicale con pareti blu e parquet scuro
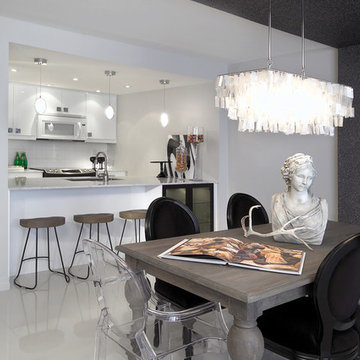
Arnal Photography
Foto di una sala da pranzo aperta verso la cucina design con pareti bianche
Foto di una sala da pranzo aperta verso la cucina design con pareti bianche
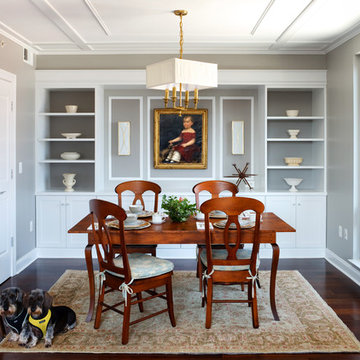
The large living-dining room lacked a focal point and storage.
To compensate for this we designed a built-in that functioned
as a buffet, china and display. The built-in is the true focal point of the space. A family painting, flanked by sconces and shelving for collectables, makes the space personal.
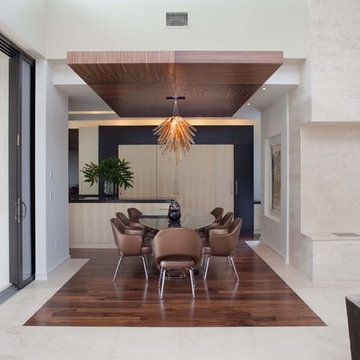
This contemporary home features clean lines and extensive details, a unique entrance of floating steps over moving water, attractive focal points, great flows of volumes and spaces, and incorporates large areas of indoor/outdoor living on both levels.
Taking aging in place into consideration, there are master suites on both levels, elevator, and garage entrance. The home’s great room and kitchen open to the lanai, summer kitchen, and garden via folding and pocketing glass doors and uses a retractable screen concealed in the lanai. When the screen is lowered, it holds up to 90% of the home’s conditioned air and keeps out insects. The 2nd floor master and exercise rooms open to balconies.
The challenge was to connect the main home to the existing guest house which was accomplished with a center garden and floating step walkway which mimics the main home’s entrance. The garden features a fountain, fire pit, pool, outdoor arbor dining area, and LED lighting under the floating steps.
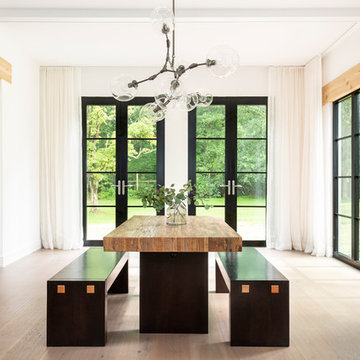
Photo by Jess Blackwell Photography
Idee per una sala da pranzo tradizionale con pareti bianche, parquet chiaro, nessun camino e pavimento beige
Idee per una sala da pranzo tradizionale con pareti bianche, parquet chiaro, nessun camino e pavimento beige
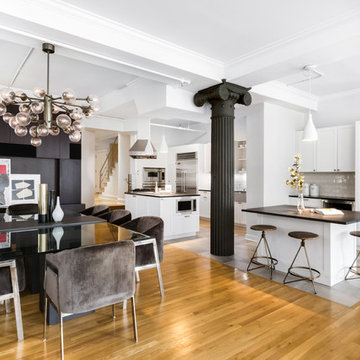
Idee per una sala da pranzo aperta verso la cucina design con pareti bianche, pavimento in legno massello medio e pavimento marrone
Sale da Pranzo bianche - Foto e idee per arredare
4
