Sale da Pranzo bianche - Foto e idee per arredare
Filtra anche per:
Budget
Ordina per:Popolari oggi
41 - 60 di 1.642 foto
1 di 3
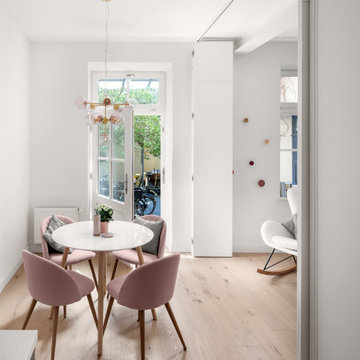
Die 25qm Einzimmerwohnung verleiht ein großzügiges Wohngefühl, da die Bereiche alle ineinander übergehen. Bei Bedarf können Wohnen und Essen, sowie Wohnen und Bad abgetrennt werden. Einbaumöbel ermöglichen praktikablen Stauraum. Die Wohnung wird möbliert vermietet und ist sehr beliebt auf dem Wohnmarkt.
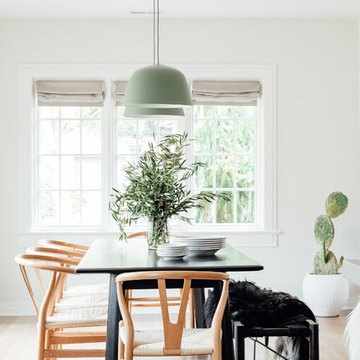
Worked with Lloyd Architecture on a complete, historic renovation that included remodel of kitchen, living areas, main suite, office, and bathrooms. Sought to modernize the home while maintaining the historic charm and architectural elements.
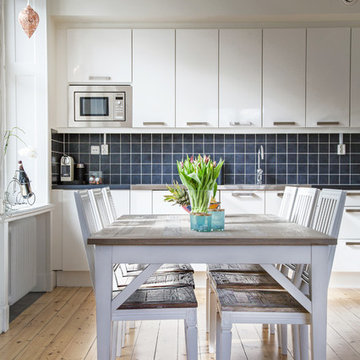
Calle Ström
Ispirazione per una sala da pranzo aperta verso la cucina nordica di medie dimensioni con pareti grigie e parquet chiaro
Ispirazione per una sala da pranzo aperta verso la cucina nordica di medie dimensioni con pareti grigie e parquet chiaro
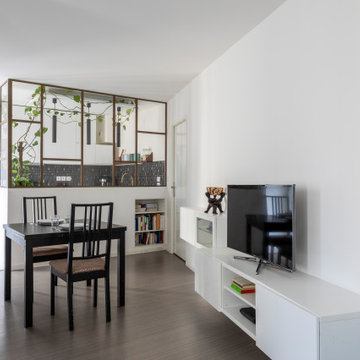
Une vue de la cuisine depuis le salon / salle à manger. On apprécie le travail méticuleux du serrurier CA2M pour la sublime verrière couleur bronze.
Foto di una piccola sala da pranzo aperta verso il soggiorno contemporanea con pareti bianche, pavimento in linoleum e pavimento grigio
Foto di una piccola sala da pranzo aperta verso il soggiorno contemporanea con pareti bianche, pavimento in linoleum e pavimento grigio
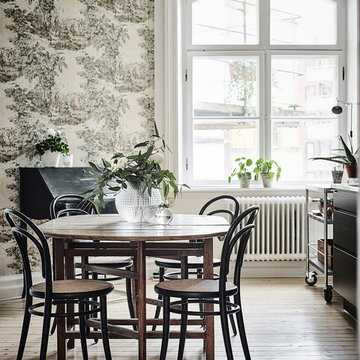
Anders Bergstedt
Immagine di una sala da pranzo aperta verso la cucina scandinava di medie dimensioni con pareti grigie, parquet chiaro e nessun camino
Immagine di una sala da pranzo aperta verso la cucina scandinava di medie dimensioni con pareti grigie, parquet chiaro e nessun camino
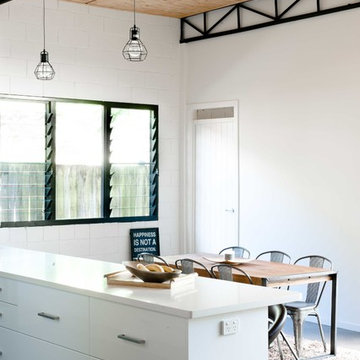
White colour and limewashed plywood panels were used to keep the interior as light as possible.
Industrial Shed Conversion
Photo by Cheryl O'Shea.
Esempio di una sala da pranzo aperta verso il soggiorno industriale di medie dimensioni con pareti bianche e pavimento in cemento
Esempio di una sala da pranzo aperta verso il soggiorno industriale di medie dimensioni con pareti bianche e pavimento in cemento
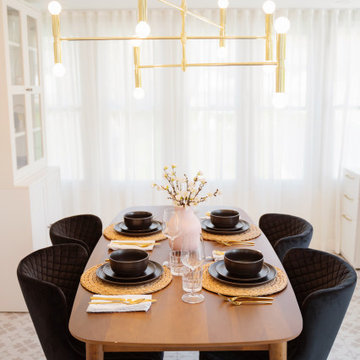
Idee per una piccola sala da pranzo classica con pareti bianche, pavimento con piastrelle in ceramica e pavimento grigio
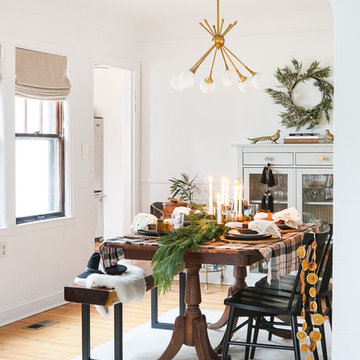
This project was a Holiday interior styling collaboration with Erin Francois of the blog, Francois Et Moi. Photography by Erin Francois
Ispirazione per una piccola sala da pranzo scandinava chiusa con pareti bianche, parquet chiaro, nessun camino e pavimento marrone
Ispirazione per una piccola sala da pranzo scandinava chiusa con pareti bianche, parquet chiaro, nessun camino e pavimento marrone
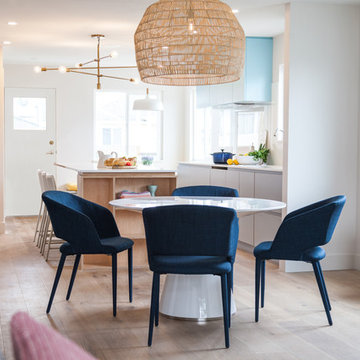
The renovation of our Renfrew Residence completely reimagined what we expected from a classic Vancouver Special home. The boxy shape of Vancouver Specials was a result of maximizing floor space under the zoning guidelines of their time. Builders in the 1960s and 1980s saw an opportunity and made the most of it! Today, renovating these homes are a common and rewarding project for Design Build firms. We love transforming Vancouver Specials because they have a lot of versatility and great foundations! Our Renfrew Residence is a great example of how all the common modernizations of a Vancouver Special are even better with Design Build.
To begin, we gave this home a more modern layout. We opened the walls upstairs, expanded the master bathroom, and gave the home an overall open feeling. In order to do so, we restructured and moved some of the walls.
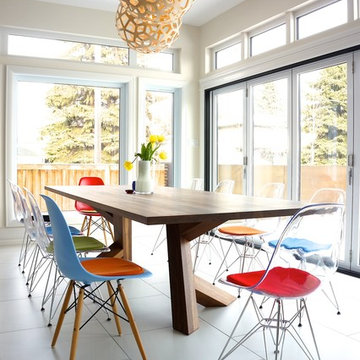
Mix & match of coloured and transparent Eames Eiffel side chair replica with colourful cushions.
Esempio di una piccola sala da pranzo aperta verso il soggiorno minimal con pareti bianche e pavimento con piastrelle in ceramica
Esempio di una piccola sala da pranzo aperta verso il soggiorno minimal con pareti bianche e pavimento con piastrelle in ceramica
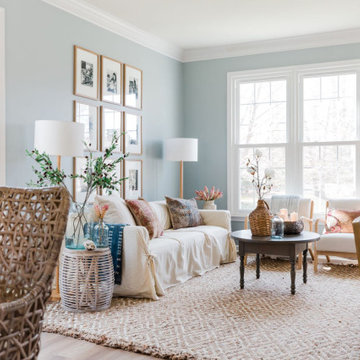
“Calming, coastal, kid-friendly… basically what you did at the Abundant Life Partners office,” was the direction that we received when starting out on the design of the Stoney Creek Project. Excited by this, we quickly began dreaming up ways in which we could transform their space. Like a lot of Americans, this sweet family of six had lived in their current space for several years but between work, kids and soccer practice, hadn’t gotten around to really turning their house into a home. The result was that their current space felt dated, uncomfortable and uninspiring. Coming to us, they were ready to make a change, wanting to create something that could be enjoyed by family and friends for years to come.
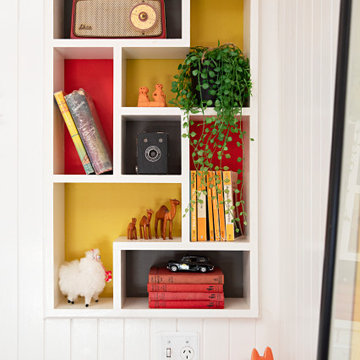
Adding custom storage was a big part of the renovation of this 1950s home, including creating spaces to show off some quirky vintage accessories such as transistor radios, old cameras, homemade treasures and travel souvenirs (such as these little wooden camels from Morocco and London Black Cab).
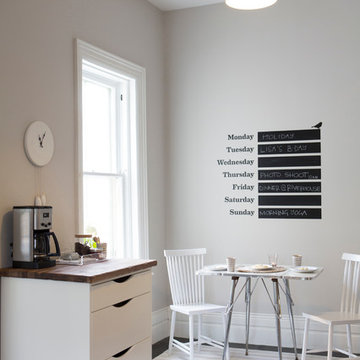
Marlon Hazlewood
Foto di una piccola sala da pranzo minimal con pavimento in ardesia e pareti grigie
Foto di una piccola sala da pranzo minimal con pavimento in ardesia e pareti grigie
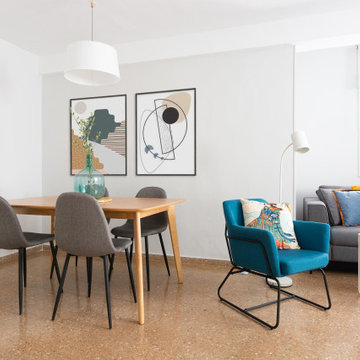
Ispirazione per una sala da pranzo nordica chiusa e di medie dimensioni con pareti grigie e pavimento marrone
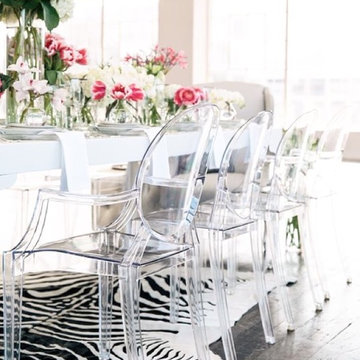
Shabby Store
Foto di una sala da pranzo aperta verso il soggiorno minimalista di medie dimensioni con pareti bianche e parquet scuro
Foto di una sala da pranzo aperta verso il soggiorno minimalista di medie dimensioni con pareti bianche e parquet scuro
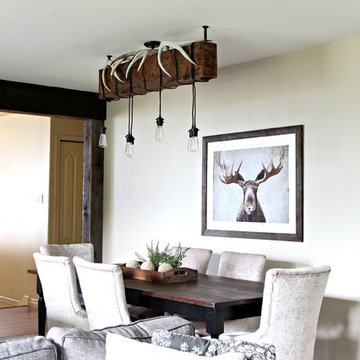
Beautiful modern country dining room remodel that was ALSO budget friendly! DIY rustic, reclaimed wood chanedlier with a string of edison bulbs, moose artwork and deer antlers for decor. We painted and restained the table to be more countery style and bought upholstered chairs. Notice the new double-wide door opening (used to be 30") that is also framed in reclaimed wood. Paint colour is Benjamin Moore Grant Beige. Virtual and E-Design Services / Color Consulting by Kylie M Interiors. Vancouver Island.
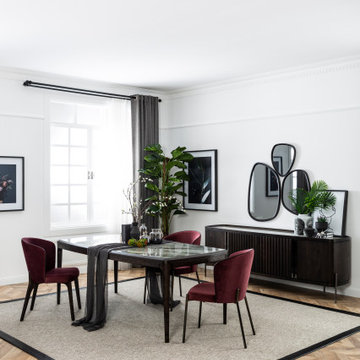
Amour Living Concept, a modern approach coming along with a living room seats and continuing with same style dining room furniture. Amour is a perfect combination of modesty with elegant style and comfort
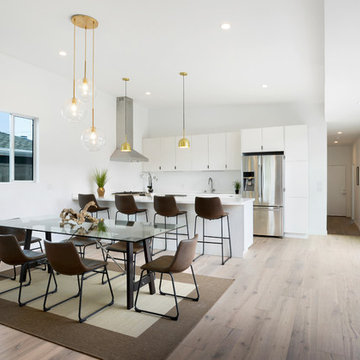
Ispirazione per una piccola sala da pranzo aperta verso il soggiorno contemporanea con pareti bianche, pavimento in legno massello medio e pavimento grigio
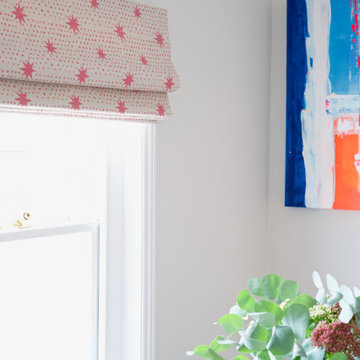
Corner of dining room showing small windows framed with Roman blinds in block printed fabric.
Idee per una piccola sala da pranzo aperta verso la cucina design con pareti grigie, parquet scuro e pavimento marrone
Idee per una piccola sala da pranzo aperta verso la cucina design con pareti grigie, parquet scuro e pavimento marrone
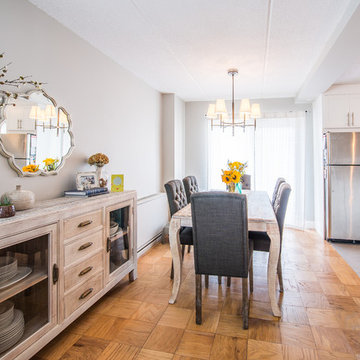
This Kitchen was transformed from an enclosed, dark and dreary space to an elegant, open and inviting family friendly area.
Design features are: White Paint grade Shaker style Cabinet, Peninsula that accommodates 4 comfortable seating, wine rack, stainless steel handles and appliances
Sale da Pranzo bianche - Foto e idee per arredare
3