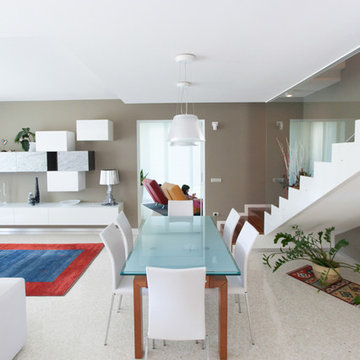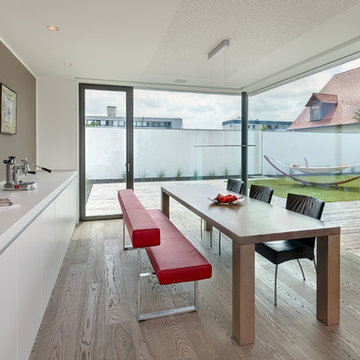Sale da Pranzo bianche con pareti marroni - Foto e idee per arredare
Filtra anche per:
Budget
Ordina per:Popolari oggi
41 - 60 di 222 foto
1 di 3
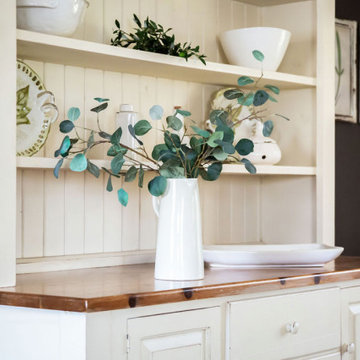
Modern Farmhouse Dining Room put together with dining set found at Brimfield Antique Fair. Decor purchased through Potterybarn, Home Goods, Kirklands and vintage stores in Western MA.
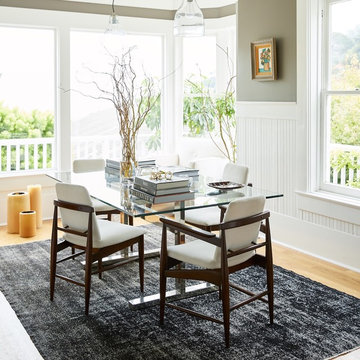
Photography by Matt Sartain
Immagine di una sala da pranzo chic con pareti marroni e parquet chiaro
Immagine di una sala da pranzo chic con pareti marroni e parquet chiaro
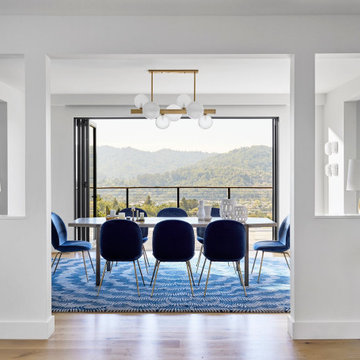
This family home is nestled in the mountains with extensive views of Mt. Tamalpais. HSH Interiors created an effortlessly elegant space with playful patterns that accentuate the surrounding natural environment. Sophisticated furnishings combined with cheerful colors create an east coast meets west coast feeling throughout the house.
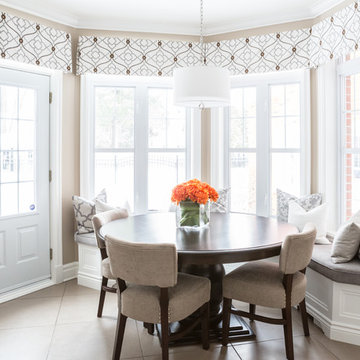
Designed by Lux Decor.
Angela Auclair Photography
Esempio di una sala da pranzo aperta verso la cucina tradizionale di medie dimensioni con pareti marroni, parquet scuro, nessun camino e pavimento beige
Esempio di una sala da pranzo aperta verso la cucina tradizionale di medie dimensioni con pareti marroni, parquet scuro, nessun camino e pavimento beige
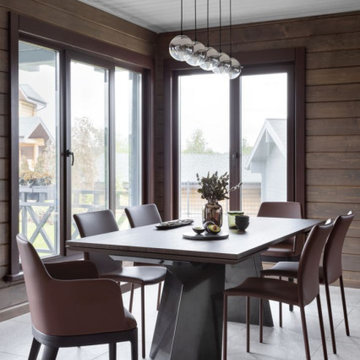
Обеденная группа, Bontempi. Кухонный гарнитур, Scavolini. Подвесные светильники, Tom Dixon.
Esempio di una grande sala da pranzo aperta verso la cucina design con pareti marroni e pavimento grigio
Esempio di una grande sala da pranzo aperta verso la cucina design con pareti marroni e pavimento grigio
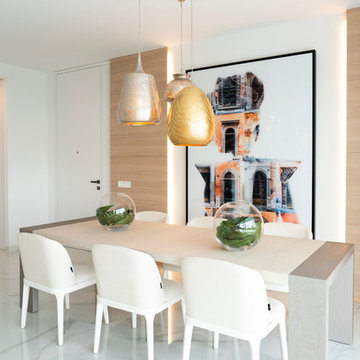
Ispirazione per una sala da pranzo minimal con pareti marroni e pavimento bianco
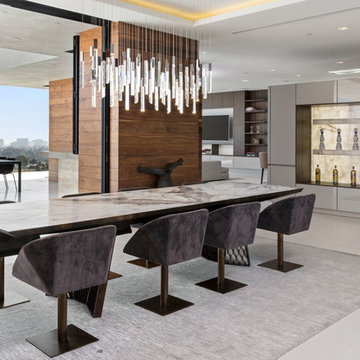
Idee per una sala da pranzo aperta verso il soggiorno contemporanea con pareti marroni e pavimento bianco
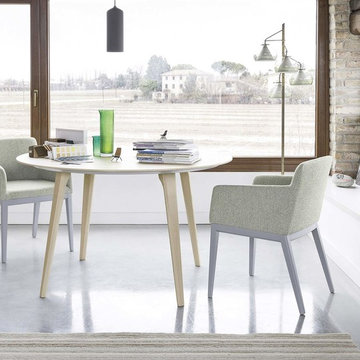
Bei dem Namen Candy denk man zunächst an zuckersüße Bonbons, meist knallbunt und lecker.
Dabei ist der Novamobili Sessel Candy aber vor allem eines: sehr elegant.
Natürlich zeigt auch er sich im gewohnt gradlinigen Novamobili Design. Überzeugt aber darüber hinaus vor allem mit seiner angenehm bequemen Polsterung. Und dabei ist dieser hochwertige Sessel auch noch sehr vielseitig. So macht er sowohl im privaten Esszimmer, als auch im geschäftlichen Konferenzraum eine wirklich gute Figur. Und wer mag, kann ihn gerne als Einzelstück im Lese- oder Gästezimmer aufstellen. Auch dort harmoniert er als Design-Element wunderbar mit Ihrem modernen Einrichtungsstil. Wer sich bei der Farbwahl dann auch noch für eine der schönen knalligen Nuancen aus der Novamobili Farbpalette entscheidet, hat dann, zumindest was die Farbwahl betrifft, den perfekten Candy-Effekt erzielt.
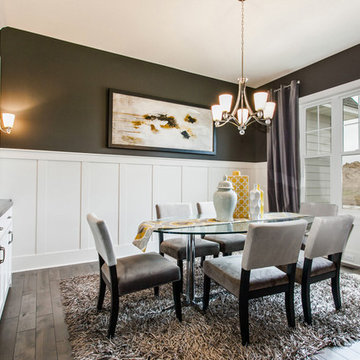
Foto di una sala da pranzo classica chiusa e di medie dimensioni con pareti marroni, parquet scuro, nessun camino e pavimento marrone
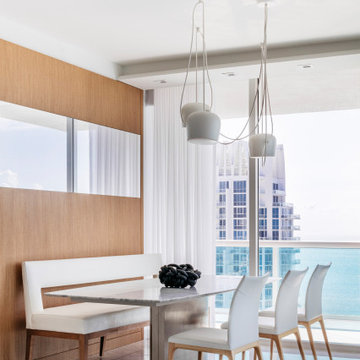
ABOUT THIS PROJECT:
SoFi is home to one of our latest projects: Portofino. The sought-after South Beach location, also known as South of Fifth, is a fantastic blend of Art Deco buildings, contemporary residential architecture, and gleaming high rises.
TASK:
Our clients wanted a sophisticated design and tasked us with completely gutting and transforming their 2700 square foot space.
SCOPE:
Our team remodeled the kitchen, dining room, living room, three bedrooms, and three bathrooms. We installed wood floors in the bedrooms and white marble in the common areas. The clients were after a sophisticated space, so we used a clean color palette with accents of oak and lots of wood wall paneling. Britto Charette also designed custom headboards, feature walls, and unique storage solutions that will help our clients really maximize the use of their space.
CHALLENGE:
Our team loves a challenge and we found a fun one in Portofino: our clients are tall but the ceilings are short. What to do? With the help of our fantastic construction specialists, we were able to raise the ceilings, providing the perfect solution for our clients.
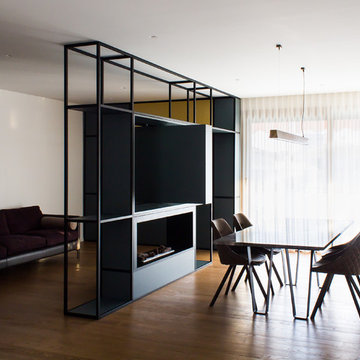
Foto di una sala da pranzo contemporanea di medie dimensioni con pareti marroni, parquet scuro, camino bifacciale, cornice del camino in metallo e pavimento marrone
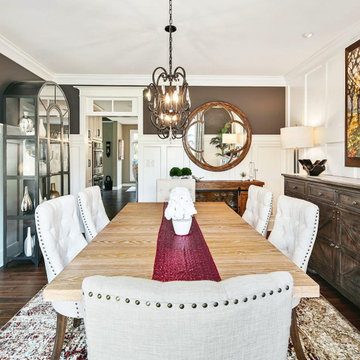
A re-created dining space created to maximize flow and cohesiveness within the client's new custom home.
Immagine di una grande sala da pranzo chic chiusa con pareti marroni, parquet scuro, nessun camino, pavimento marrone e boiserie
Immagine di una grande sala da pranzo chic chiusa con pareti marroni, parquet scuro, nessun camino, pavimento marrone e boiserie
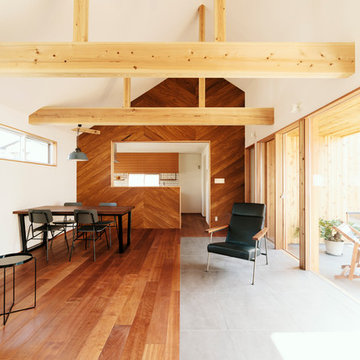
design ELD
photo SUPC
Idee per una sala da pranzo aperta verso il soggiorno etnica con pareti marroni, pavimento in legno massello medio, nessun camino e pavimento marrone
Idee per una sala da pranzo aperta verso il soggiorno etnica con pareti marroni, pavimento in legno massello medio, nessun camino e pavimento marrone
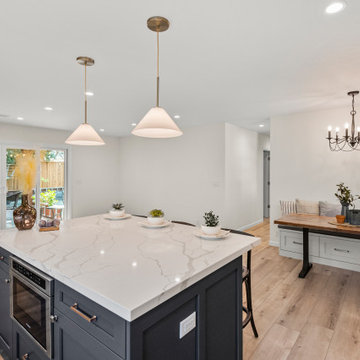
On the next leg of the journey was the modern hybrid Farmstead style Great room. The bold black granite apron sink brings wonderful diversity, when paired with the Hale Navy Island, and Lunada Bay backsplash tile that encases the kitchen. The Breakfast nook was a wonderful added touch for this project, where the family can enjoy a wonderful meal or morning coffee together.
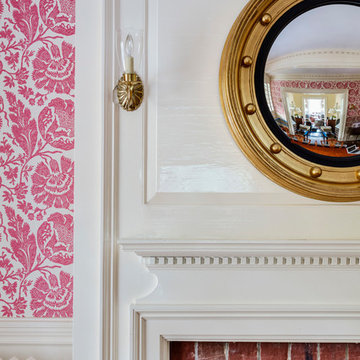
TEAM
Architect: LDa Architecture & Interiors
Builder: Old Grove Partners, LLC.
Landscape Architect: LeBlanc Jones Landscape Architects
Photographer: Greg Premru Photography
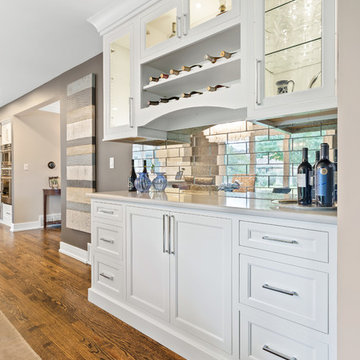
We opened this kitchen and dining room up to create the perfect flow. White cabinets over the bar match the cabinets in the kitchen and the mirrored backsplash helps the new space feel even bigger while adding a unique element. The removal of the wall helps more natural light fill the space.
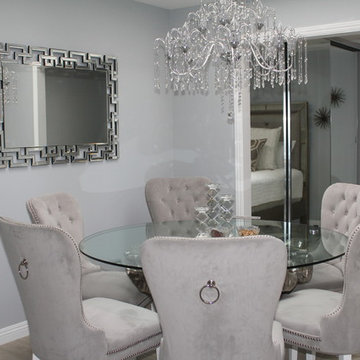
Gray velvet chairs
Foto di una piccola sala da pranzo design chiusa con pareti marroni, pavimento in vinile, nessun camino e pavimento beige
Foto di una piccola sala da pranzo design chiusa con pareti marroni, pavimento in vinile, nessun camino e pavimento beige
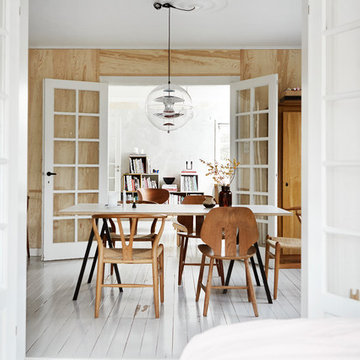
Idee per una sala da pranzo nordica chiusa con pareti marroni, pavimento in legno verniciato e pavimento bianco
Sale da Pranzo bianche con pareti marroni - Foto e idee per arredare
3
