Sale da Pranzo bianche con pareti in perlinato - Foto e idee per arredare
Filtra anche per:
Budget
Ordina per:Popolari oggi
161 - 180 di 190 foto
1 di 3
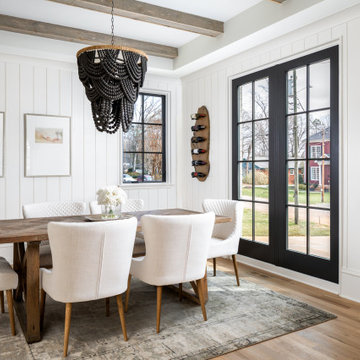
This dining room features charming shiplap walls and exposed wooden beams, creating a cozy and rustic atmosphere. The raw edge wood wine racks add a touch of natural elegance, providing a unique storage solution for your favorite bottles. A large black chandelier hangs from the ceiling, serving as a stunning centerpiece that complements the oversized black windows in the room. The combination of these elements creates a visually appealing and inviting dining space, where you can enjoy meals in a warm and stylish environment.
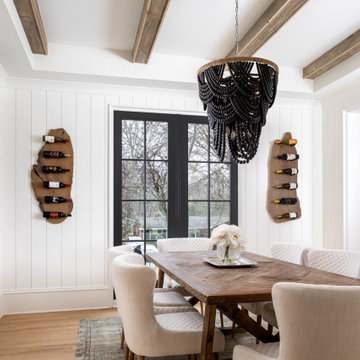
This dining room features charming shiplap walls and exposed wooden beams, creating a cozy and rustic atmosphere. The raw edge wood wine racks add a touch of natural elegance, providing a unique storage solution for your favorite bottles. A large black chandelier hangs from the ceiling, serving as a stunning centerpiece that complements the oversized black windows in the room. The combination of these elements creates a visually appealing and inviting dining space, where you can enjoy meals in a warm and stylish environment.
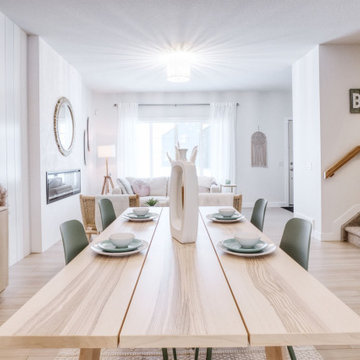
Esempio di una piccola sala da pranzo aperta verso la cucina nordica con pareti bianche, pavimento in laminato, camino classico, pavimento beige e pareti in perlinato
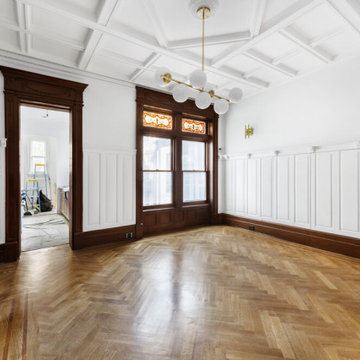
Gut renovation of a 3,600 sq. ft., six bed, three-and-a-half bath landmarked brownstone. The homeowners wanted to retain many of the home's details from its original design and construction in 1903, including pier mirrors and stained glass windows, while making modern updates. The young family prioritized layout changes to better suit their lifestyle; significant and necessary infrastructure updates (including electrical and plumbing); and other upgrades such as new floors and windows, a modern kitchen and dining room, and fresh paint throughout the home.
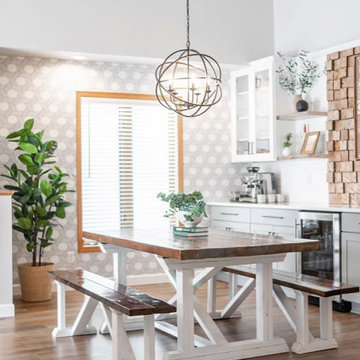
Dining room and bar area allows for further storage and entertaining with a pop of contrasts with the wallpaper and wood accent walls and floating shelves.
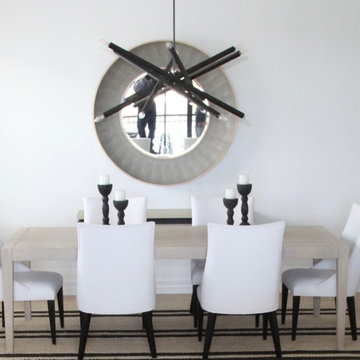
Immagine di una piccola sala da pranzo aperta verso il soggiorno minimal con pareti bianche, pavimento con piastrelle in ceramica, nessun camino, pavimento beige, soffitto ribassato e pareti in perlinato
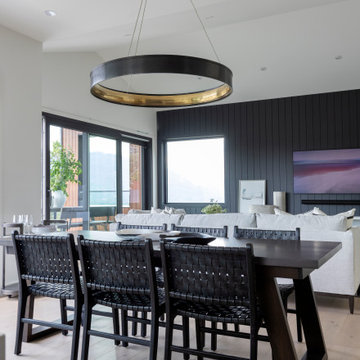
The floor plan creates an open living space to maximize the incredible views beyond.
Ispirazione per una grande sala da pranzo aperta verso il soggiorno minimal con pareti multicolore, parquet chiaro, camino lineare Ribbon, pavimento beige, soffitto a volta e pareti in perlinato
Ispirazione per una grande sala da pranzo aperta verso il soggiorno minimal con pareti multicolore, parquet chiaro, camino lineare Ribbon, pavimento beige, soffitto a volta e pareti in perlinato
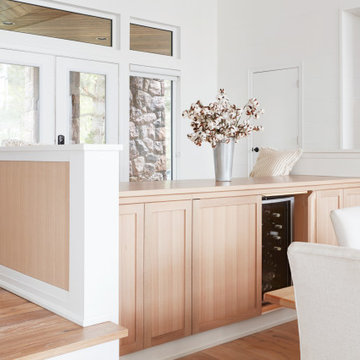
A contemporary light kitchen with white painted cabinetry, and natural rift white oak and maple cabinets and drawers. Featuring a second island on the other side of the dining room with a place to sit and a hidden cold beverage fridge in the island.
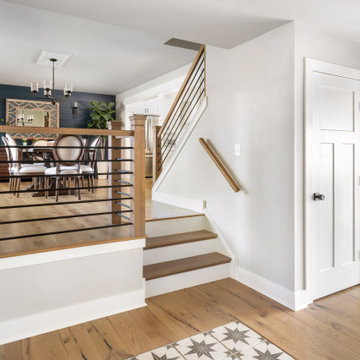
1980's split level receives a much needed update with modern farmhouse touches throughout.
Esempio di una grande sala da pranzo aperta verso la cucina tradizionale con pareti beige, pavimento in legno massello medio, camino classico, cornice del camino in pietra, pavimento marrone e pareti in perlinato
Esempio di una grande sala da pranzo aperta verso la cucina tradizionale con pareti beige, pavimento in legno massello medio, camino classico, cornice del camino in pietra, pavimento marrone e pareti in perlinato
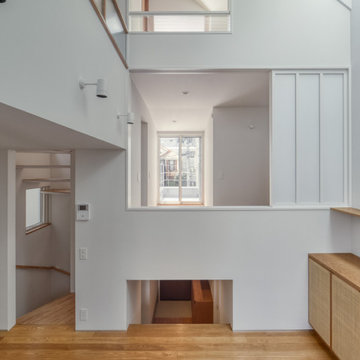
Immagine di una piccola sala da pranzo aperta verso la cucina moderna con pareti bianche, pavimento in legno verniciato, nessun camino, pavimento marrone, soffitto in perlinato e pareti in perlinato
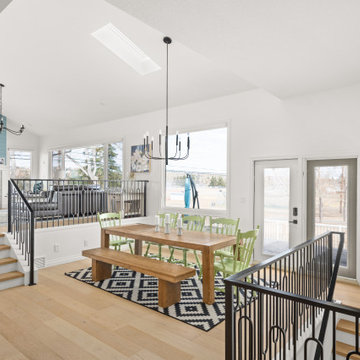
Idee per una grande sala da pranzo aperta verso la cucina minimal con pareti bianche, parquet chiaro, camino classico, cornice del camino piastrellata, pavimento marrone, soffitto a volta e pareti in perlinato
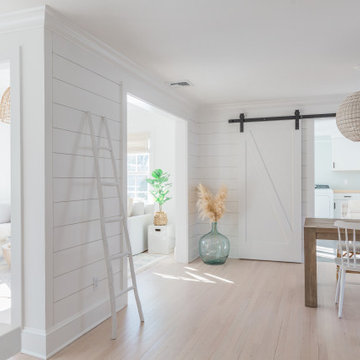
Immagine di una grande sala da pranzo aperta verso la cucina stile marinaro con pareti bianche, parquet chiaro, pavimento beige e pareti in perlinato

Esempio di una grande sala da pranzo aperta verso la cucina costiera con pareti bianche, parquet chiaro, camino classico, cornice del camino in cemento, pavimento beige e pareti in perlinato

Idee per una sala da pranzo aperta verso la cucina country di medie dimensioni con pareti bianche, parquet chiaro, camino classico, cornice del camino in perlinato, pavimento marrone, travi a vista e pareti in perlinato
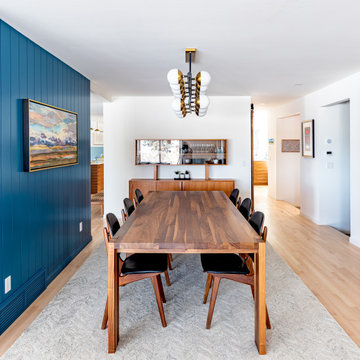
Mid century modern dining room featuring walnut dining table and chairs. Black and gold accents compliment the blue shiplap feature wall beautifully.
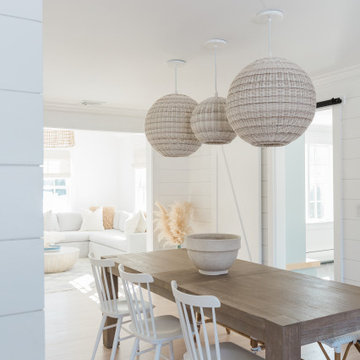
Immagine di una grande sala da pranzo aperta verso la cucina costiera con pareti bianche, parquet chiaro, pavimento beige e pareti in perlinato
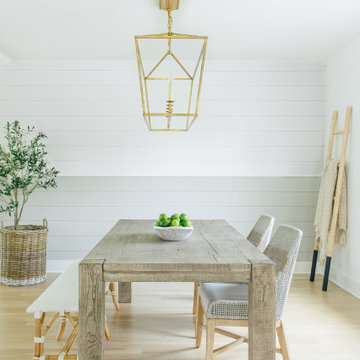
Immagine di una grande sala da pranzo stile marinaro chiusa con pareti bianche, parquet chiaro, pavimento marrone e pareti in perlinato
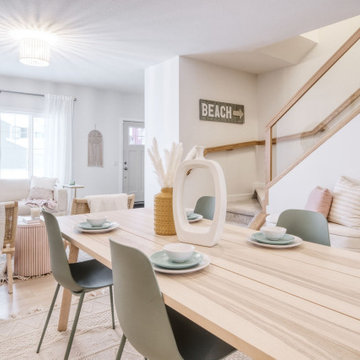
Ispirazione per una piccola sala da pranzo aperta verso la cucina scandinava con pareti bianche, pavimento in laminato, camino classico, pavimento beige e pareti in perlinato
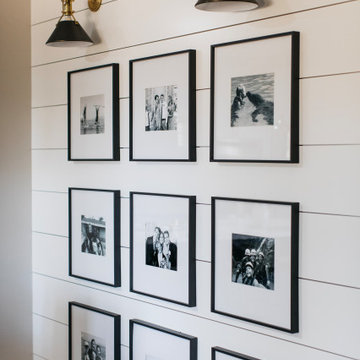
This modern Chandler Remodel project features a completely transformed dining room with a gallery wall acting as the focal point for the space.
Esempio di una sala da pranzo aperta verso la cucina costiera di medie dimensioni con pareti bianche, pavimento in legno massello medio, pavimento marrone e pareti in perlinato
Esempio di una sala da pranzo aperta verso la cucina costiera di medie dimensioni con pareti bianche, pavimento in legno massello medio, pavimento marrone e pareti in perlinato
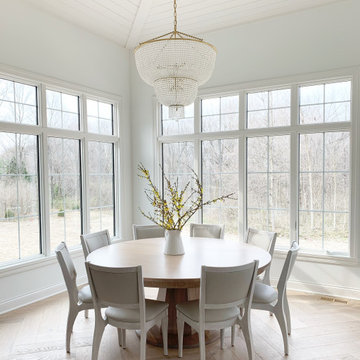
Laguna Oak Hardwood – The Alta Vista Hardwood Flooring Collection is a return to vintage European Design. These beautiful classic and refined floors are crafted out of French White Oak, a premier hardwood species that has been used for everything from flooring to shipbuilding over the centuries due to its stability.
Sale da Pranzo bianche con pareti in perlinato - Foto e idee per arredare
9