Sale da Pranzo bianche con pareti in legno - Foto e idee per arredare
Filtra anche per:
Budget
Ordina per:Popolari oggi
81 - 100 di 107 foto
1 di 3

This home provides a luxurious open flow, opulent finishes, and fluid cohesion between the spaces that give this small rear block home a grandness and larger than life feel.
– DGK Architects
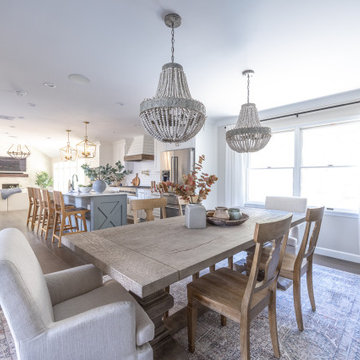
This was a main floor interior design and renovation. Included opening up the wall between kitchen and dining, trim accent walls, beamed ceiling, stone fireplace, wall of windows, double entry front door, hardwood flooring.
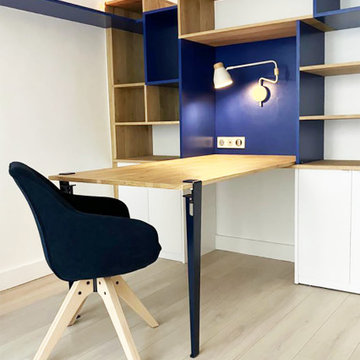
Le plateau de table escamotable, permettant d'accueillir des convives à diner et pouvant être démonté et rangé dans le grand placard prévu à cet effet.
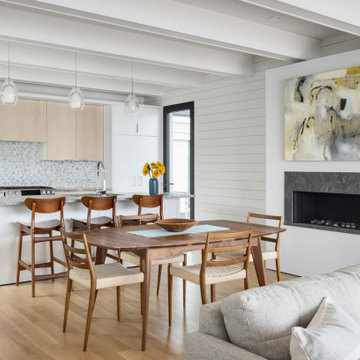
Immagine di una sala da pranzo design con pareti bianche, parquet chiaro, travi a vista e pareti in legno

The public area is split into 4 overlapping spaces, centrally separated by the kitchen. Here is a view of the dining hall, looking into the kitchen.
Immagine di una grande sala da pranzo aperta verso il soggiorno minimal con pareti bianche, pavimento in cemento, pavimento grigio, soffitto a volta e pareti in legno
Immagine di una grande sala da pranzo aperta verso il soggiorno minimal con pareti bianche, pavimento in cemento, pavimento grigio, soffitto a volta e pareti in legno
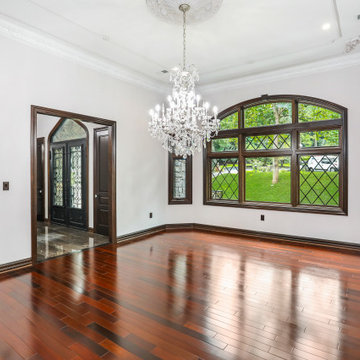
Custom Home Remodel in New Jersey.
Immagine di una grande sala da pranzo tradizionale con pareti bianche, pavimento in legno massello medio, pavimento multicolore, soffitto ribassato e pareti in legno
Immagine di una grande sala da pranzo tradizionale con pareti bianche, pavimento in legno massello medio, pavimento multicolore, soffitto ribassato e pareti in legno
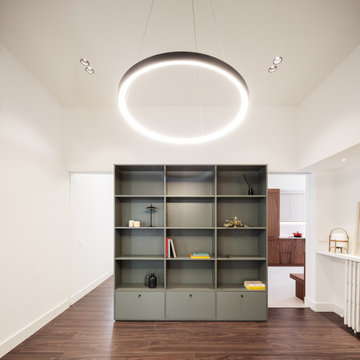
Fotografía: Judith Casas
Foto di una grande sala da pranzo minimal chiusa con pareti bianche, parquet scuro, pavimento marrone e pareti in legno
Foto di una grande sala da pranzo minimal chiusa con pareti bianche, parquet scuro, pavimento marrone e pareti in legno
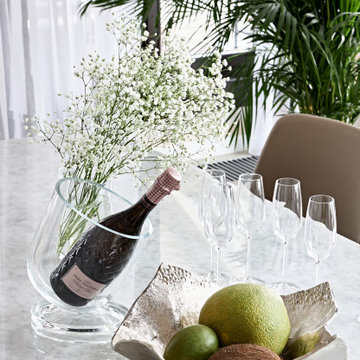
Зона обеденного стола в загородном доме
Immagine di una sala da pranzo aperta verso la cucina contemporanea di medie dimensioni con pareti bianche, pavimento in legno massello medio, camino classico, cornice del camino in pietra, soffitto in legno e pareti in legno
Immagine di una sala da pranzo aperta verso la cucina contemporanea di medie dimensioni con pareti bianche, pavimento in legno massello medio, camino classico, cornice del camino in pietra, soffitto in legno e pareti in legno
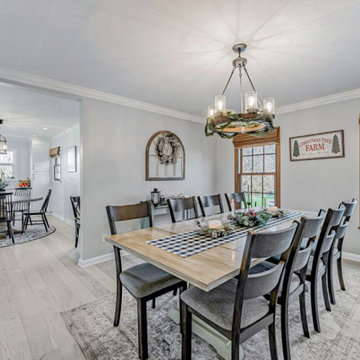
Hawthorne Oak – The Novella Hardwood Collection feature our slice-cut style, with boards that have been lightly sculpted by hand, with detailed coloring. This versatile collection was designed to fit any design scheme and compliment any lifestyle.
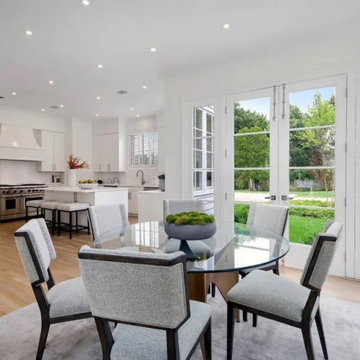
Foto di un grande angolo colazione shabby-chic style con pareti bianche, pavimento in bambù, pavimento beige e pareti in legno
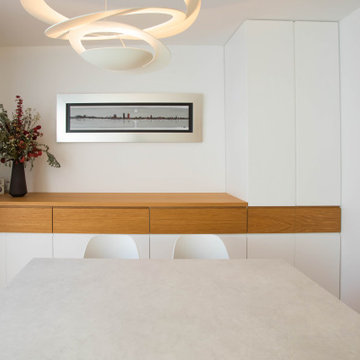
Ispirazione per una grande sala da pranzo aperta verso il soggiorno minimalista con pareti bianche, parquet chiaro e pareti in legno
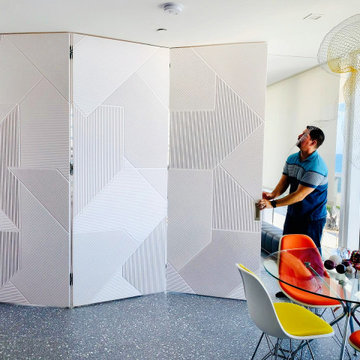
Shadow Folding Door / Wall opening.
Immagine di una sala da pranzo moderna di medie dimensioni con pareti bianche e pareti in legno
Immagine di una sala da pranzo moderna di medie dimensioni con pareti bianche e pareti in legno
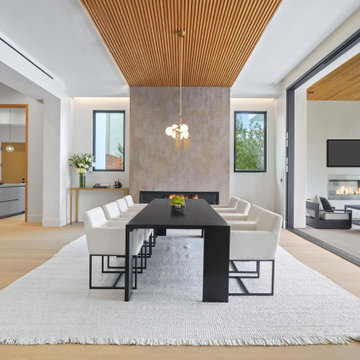
Modern Dining Room in an open floor plan, sits between the Living Room, Kitchen and Outdoor Patio. The modern electric fireplace wall is finished in distressed grey plaster. Modern Dining Room Furniture in Black and white is paired with a sculptural glass chandelier.
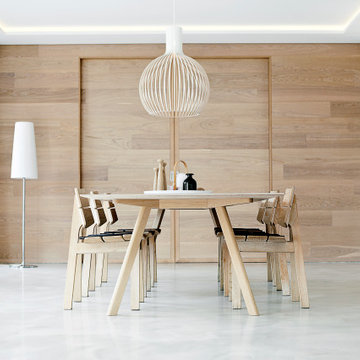
Foto di una grande sala da pranzo aperta verso la cucina minimalista con pareti bianche, pavimento in cemento, pavimento grigio, soffitto ribassato e pareti in legno
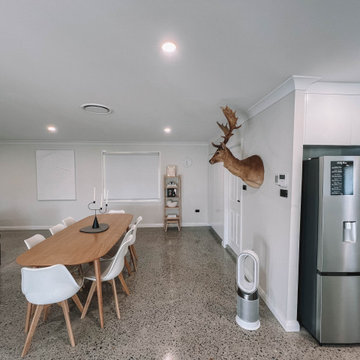
After the second fallout of the Delta Variant amidst the COVID-19 Pandemic in mid 2021, our team working from home, and our client in quarantine, SDA Architects conceived Japandi Home.
The initial brief for the renovation of this pool house was for its interior to have an "immediate sense of serenity" that roused the feeling of being peaceful. Influenced by loneliness and angst during quarantine, SDA Architects explored themes of escapism and empathy which led to a “Japandi” style concept design – the nexus between “Scandinavian functionality” and “Japanese rustic minimalism” to invoke feelings of “art, nature and simplicity.” This merging of styles forms the perfect amalgamation of both function and form, centred on clean lines, bright spaces and light colours.
Grounded by its emotional weight, poetic lyricism, and relaxed atmosphere; Japandi Home aesthetics focus on simplicity, natural elements, and comfort; minimalism that is both aesthetically pleasing yet highly functional.
Japandi Home places special emphasis on sustainability through use of raw furnishings and a rejection of the one-time-use culture we have embraced for numerous decades. A plethora of natural materials, muted colours, clean lines and minimal, yet-well-curated furnishings have been employed to showcase beautiful craftsmanship – quality handmade pieces over quantitative throwaway items.
A neutral colour palette compliments the soft and hard furnishings within, allowing the timeless pieces to breath and speak for themselves. These calming, tranquil and peaceful colours have been chosen so when accent colours are incorporated, they are done so in a meaningful yet subtle way. Japandi home isn’t sparse – it’s intentional.
The integrated storage throughout – from the kitchen, to dining buffet, linen cupboard, window seat, entertainment unit, bed ensemble and walk-in wardrobe are key to reducing clutter and maintaining the zen-like sense of calm created by these clean lines and open spaces.
The Scandinavian concept of “hygge” refers to the idea that ones home is your cosy sanctuary. Similarly, this ideology has been fused with the Japanese notion of “wabi-sabi”; the idea that there is beauty in imperfection. Hence, the marriage of these design styles is both founded on minimalism and comfort; easy-going yet sophisticated. Conversely, whilst Japanese styles can be considered “sleek” and Scandinavian, “rustic”, the richness of the Japanese neutral colour palette aids in preventing the stark, crisp palette of Scandinavian styles from feeling cold and clinical.
Japandi Home’s introspective essence can ultimately be considered quite timely for the pandemic and was the quintessential lockdown project our team needed.

Modern Dining Room in an open floor plan, sits between the Living Room, Kitchen and Backyard Patio. The modern electric fireplace wall is finished in distressed grey plaster. Modern Dining Room Furniture in Black and white is paired with a sculptural glass chandelier. Floor to ceiling windows and modern sliding glass doors expand the living space to the outdoors.

a formal dining room acts as a natural extension of the open kitchen and adjacent bar
Idee per una sala da pranzo aperta verso il soggiorno di medie dimensioni con pareti bianche, parquet chiaro, pavimento beige, soffitto a volta e pareti in legno
Idee per una sala da pranzo aperta verso il soggiorno di medie dimensioni con pareti bianche, parquet chiaro, pavimento beige, soffitto a volta e pareti in legno
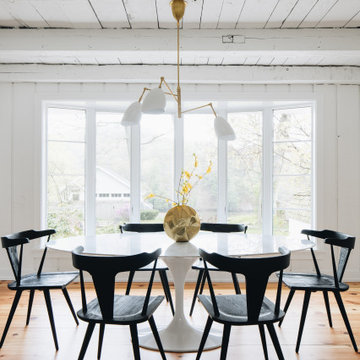
Ispirazione per una grande sala da pranzo aperta verso il soggiorno bohémian con pareti bianche, parquet chiaro, travi a vista e pareti in legno
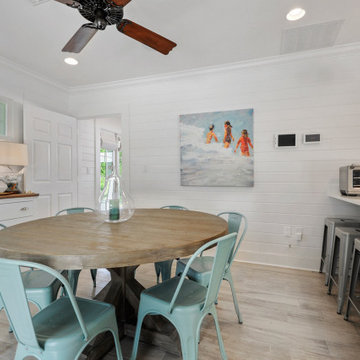
Ispirazione per una piccola sala da pranzo aperta verso il soggiorno con pareti bianche, pavimento in gres porcellanato, pavimento beige e pareti in legno
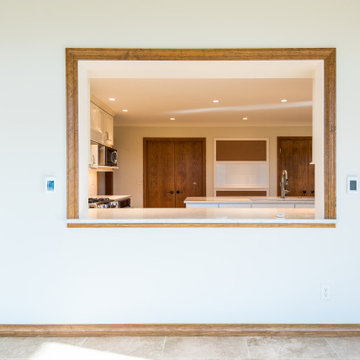
When hosting or entertaining, entry passages can "bottle neck" and become crowded. Opening up a space can be simple and complimentary as well as functional with a pass through window. Additionally, opening up the wall allows for the perception of a more grand space and allows additional light in.
Sale da Pranzo bianche con pareti in legno - Foto e idee per arredare
5