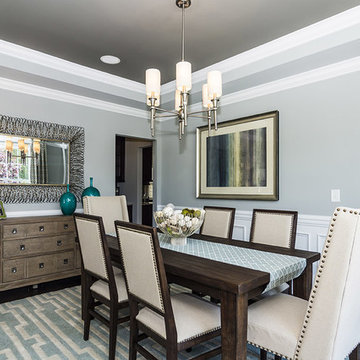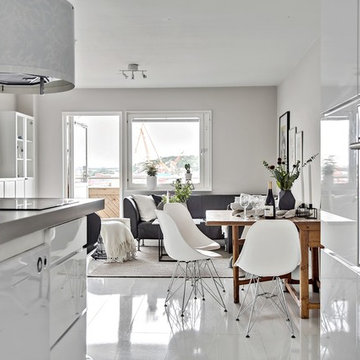Sale da Pranzo bianche con pareti grigie - Foto e idee per arredare
Filtra anche per:
Budget
Ordina per:Popolari oggi
21 - 40 di 8.362 foto
1 di 3
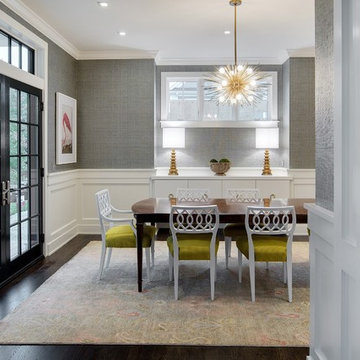
SpaceCrafting Real Estate Photography
Foto di una grande sala da pranzo chic chiusa con pareti grigie, parquet scuro e nessun camino
Foto di una grande sala da pranzo chic chiusa con pareti grigie, parquet scuro e nessun camino
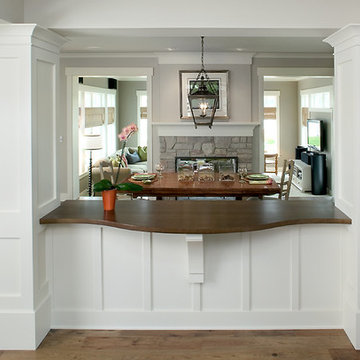
Packed with cottage attributes, Sunset View features an open floor plan without sacrificing intimate spaces. Detailed design elements and updated amenities add both warmth and character to this multi-seasonal, multi-level Shingle-style-inspired home.
Columns, beams, half-walls and built-ins throughout add a sense of Old World craftsmanship. Opening to the kitchen and a double-sided fireplace, the dining room features a lounge area and a curved booth that seats up to eight at a time. When space is needed for a larger crowd, furniture in the sitting area can be traded for an expanded table and more chairs. On the other side of the fireplace, expansive lake views are the highlight of the hearth room, which features drop down steps for even more beautiful vistas.
An unusual stair tower connects the home’s five levels. While spacious, each room was designed for maximum living in minimum space. In the lower level, a guest suite adds additional accommodations for friends or family. On the first level, a home office/study near the main living areas keeps family members close but also allows for privacy.
The second floor features a spacious master suite, a children’s suite and a whimsical playroom area. Two bedrooms open to a shared bath. Vanities on either side can be closed off by a pocket door, which allows for privacy as the child grows. A third bedroom includes a built-in bed and walk-in closet. A second-floor den can be used as a master suite retreat or an upstairs family room.
The rear entrance features abundant closets, a laundry room, home management area, lockers and a full bath. The easily accessible entrance allows people to come in from the lake without making a mess in the rest of the home. Because this three-garage lakefront home has no basement, a recreation room has been added into the attic level, which could also function as an additional guest room.
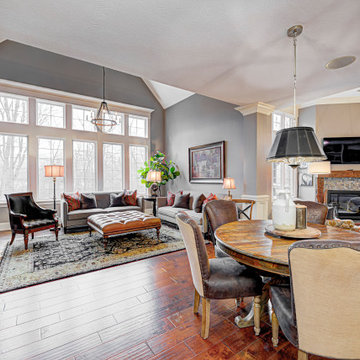
This home renovation project transformed unused, unfinished spaces into vibrant living areas. Each exudes elegance and sophistication, offering personalized design for unforgettable family moments.
In this living area, opulence meets functionality with luxurious furnishings, complemented by a central table and open shelves adorned with decor. In the breakfast area, a cozy ambience invites leisurely mornings. A charming table and chairs offer a perfect spot for enjoying breakfast or casual gatherings with loved ones.
Project completed by Wendy Langston's Everything Home interior design firm, which serves Carmel, Zionsville, Fishers, Westfield, Noblesville, and Indianapolis.
For more about Everything Home, see here: https://everythinghomedesigns.com/
To learn more about this project, see here: https://everythinghomedesigns.com/portfolio/fishers-chic-family-home-renovation/

Idee per una sala da pranzo moderna di medie dimensioni con pareti grigie, pavimento in laminato, camino classico, cornice del camino in perlinato, pavimento marrone e pannellatura
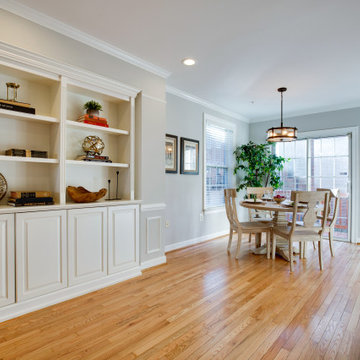
Ispirazione per un angolo colazione tradizionale di medie dimensioni con pareti grigie, parquet chiaro e pavimento marrone
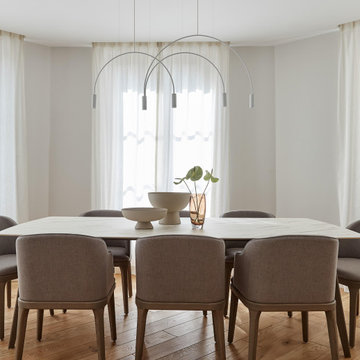
The interior of this parisian apartment is classically beautiful, thanks to a restrained color palette.The sole color shade present in the living room is a combination of shades of cream and gray giving a warm and cozier feel to the elegant space. #diningroomdecoration #diningroom #classic #beige #luxury #interiordesign #designer #decoration #grey #parisianstyle #lighting
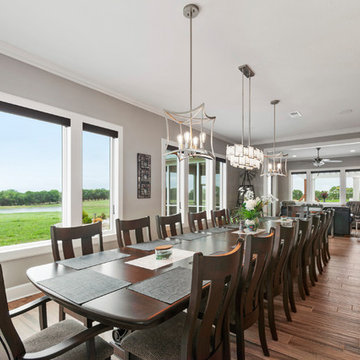
Foto di un'ampia sala da pranzo aperta verso il soggiorno country con pareti grigie, pavimento con piastrelle in ceramica, nessun camino e pavimento marrone
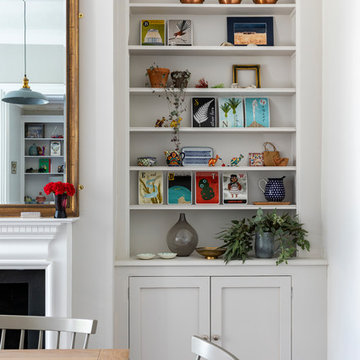
Chris Snook
Ispirazione per una sala da pranzo aperta verso il soggiorno minimal con pareti grigie
Ispirazione per una sala da pranzo aperta verso il soggiorno minimal con pareti grigie
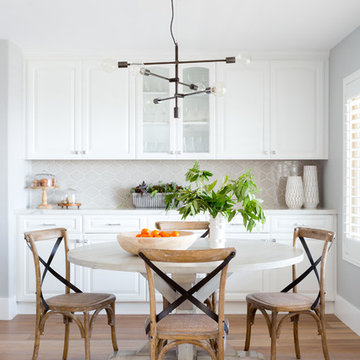
Light and Bright with rich color and textures.
Photo by Amy Bartlam
Idee per una sala da pranzo costiera chiusa con pareti grigie, pavimento in legno massello medio e pavimento marrone
Idee per una sala da pranzo costiera chiusa con pareti grigie, pavimento in legno massello medio e pavimento marrone
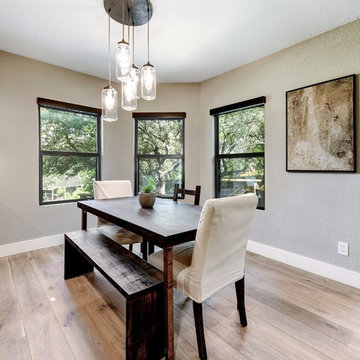
RRS Design + Build is a Austin based general contractor specializing in high end remodels and custom home builds. As a leader in contemporary, modern and mid century modern design, we are the clear choice for a superior product and experience. We would love the opportunity to serve you on your next project endeavor. Put our award winning team to work for you today!
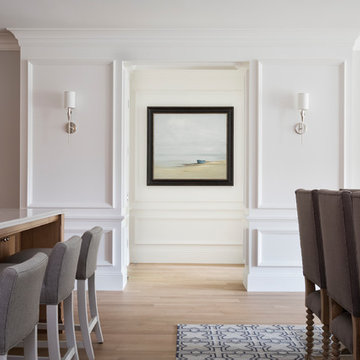
Builder: John Kraemer & Sons | Building Architecture: Charlie & Co. Design | Interiors: Martha O'Hara Interiors | Photography: Landmark Photography
Foto di una sala da pranzo aperta verso il soggiorno chic di medie dimensioni con pareti grigie, parquet chiaro, camino classico e cornice del camino in pietra
Foto di una sala da pranzo aperta verso il soggiorno chic di medie dimensioni con pareti grigie, parquet chiaro, camino classico e cornice del camino in pietra
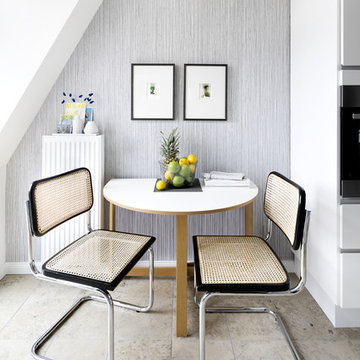
Idee per una piccola sala da pranzo aperta verso il soggiorno minimal con pareti grigie e pavimento beige
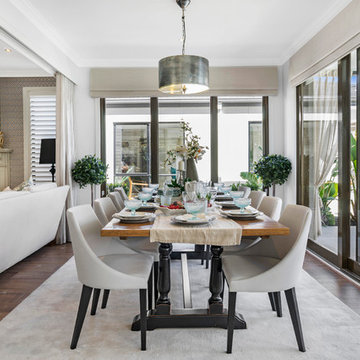
Krish Kanagenthiran
Esempio di una sala da pranzo classica con pareti grigie e pavimento in legno massello medio
Esempio di una sala da pranzo classica con pareti grigie e pavimento in legno massello medio
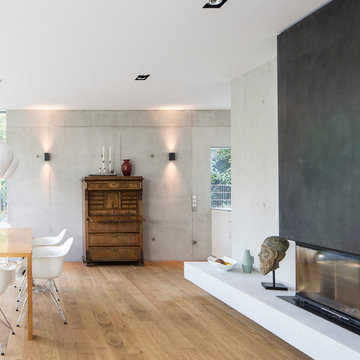
Foto:Quirin Leppert
Ispirazione per una grande sala da pranzo aperta verso il soggiorno boho chic con pareti grigie, parquet chiaro, camino lineare Ribbon e cornice del camino in metallo
Ispirazione per una grande sala da pranzo aperta verso il soggiorno boho chic con pareti grigie, parquet chiaro, camino lineare Ribbon e cornice del camino in metallo
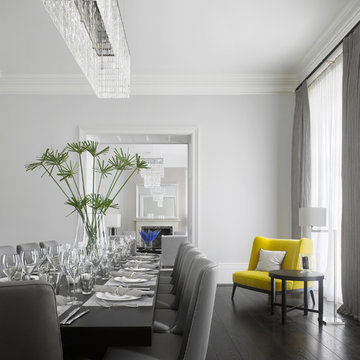
Ispirazione per una sala da pranzo contemporanea con pareti grigie e parquet scuro
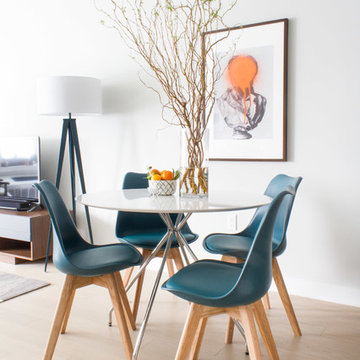
Immagine di una piccola sala da pranzo minimalista chiusa con pareti grigie, parquet chiaro, nessun camino e pavimento beige
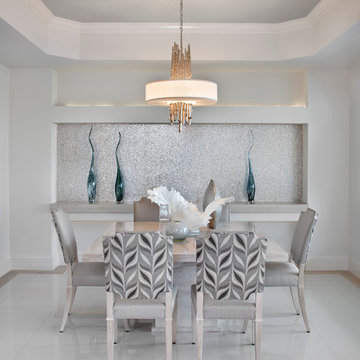
Esempio di una sala da pranzo chic con pareti grigie e pavimento con piastrelle in ceramica

Immagine di una grande sala da pranzo contemporanea chiusa con pareti grigie, parquet chiaro, pavimento beige e carta da parati
Sale da Pranzo bianche con pareti grigie - Foto e idee per arredare
2
