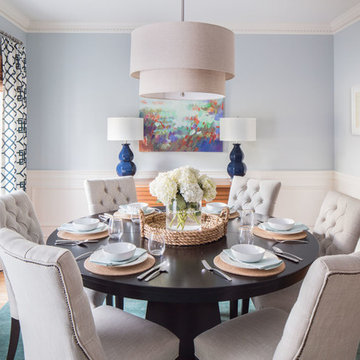Sale da Pranzo bianche con pareti blu - Foto e idee per arredare
Filtra anche per:
Budget
Ordina per:Popolari oggi
101 - 120 di 1.516 foto
1 di 3
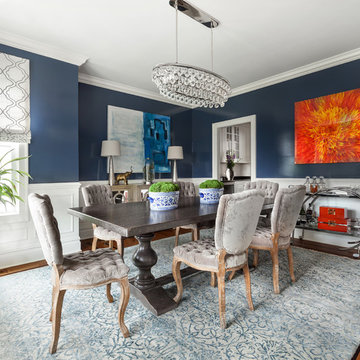
Regan Wood Photography
Idee per una sala da pranzo classica chiusa e di medie dimensioni con pareti blu, pavimento in legno massello medio e nessun camino
Idee per una sala da pranzo classica chiusa e di medie dimensioni con pareti blu, pavimento in legno massello medio e nessun camino
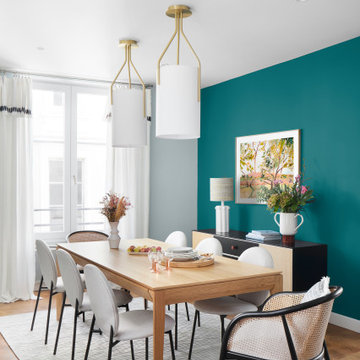
La salle à manger du projet et son mur bleu.
Idee per una grande sala da pranzo aperta verso il soggiorno minimal con pareti blu e parquet chiaro
Idee per una grande sala da pranzo aperta verso il soggiorno minimal con pareti blu e parquet chiaro

Idee per una sala da pranzo aperta verso il soggiorno classica con pareti blu, parquet scuro, camino classico, cornice del camino in mattoni, pavimento marrone, soffitto in perlinato e soffitto a volta
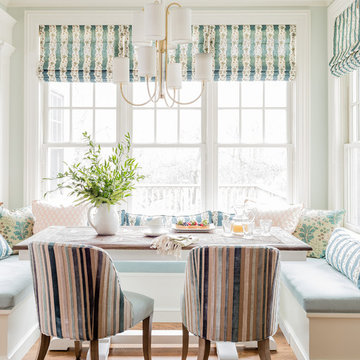
Michael J Lee Photography
Foto di una sala da pranzo chic chiusa con pareti blu, pavimento in legno massello medio e pavimento marrone
Foto di una sala da pranzo chic chiusa con pareti blu, pavimento in legno massello medio e pavimento marrone
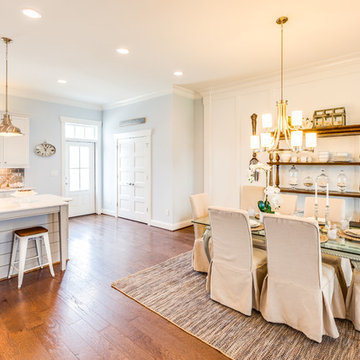
Jonathan Edwards Media
Foto di un'ampia sala da pranzo aperta verso il soggiorno stile marinaro con pareti blu e pavimento in legno massello medio
Foto di un'ampia sala da pranzo aperta verso il soggiorno stile marinaro con pareti blu e pavimento in legno massello medio
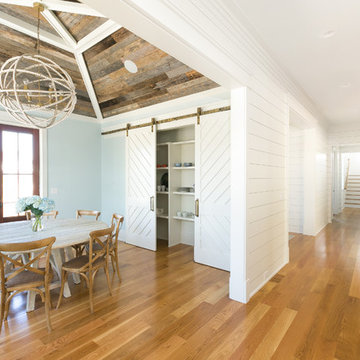
Patrick Brickman
Foto di una grande sala da pranzo country chiusa con pareti blu, pavimento in legno massello medio, nessun camino e pavimento marrone
Foto di una grande sala da pranzo country chiusa con pareti blu, pavimento in legno massello medio, nessun camino e pavimento marrone
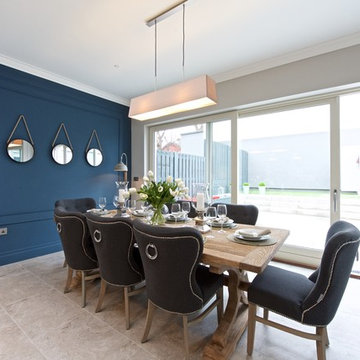
Esempio di una sala da pranzo stile marinaro con pareti blu e nessun camino
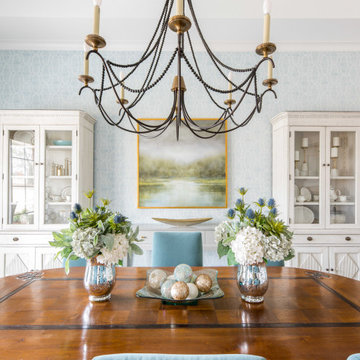
Open and airy dining room
Photographer: Costa Christ Media
Immagine di una grande sala da pranzo aperta verso la cucina classica con pareti blu, parquet scuro, pavimento marrone, soffitto ribassato e carta da parati
Immagine di una grande sala da pranzo aperta verso la cucina classica con pareti blu, parquet scuro, pavimento marrone, soffitto ribassato e carta da parati
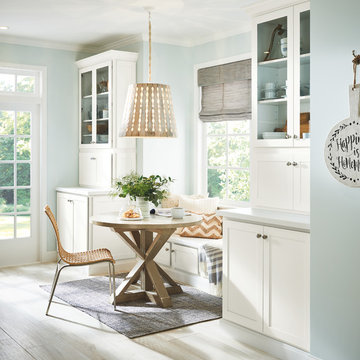
Immagine di una sala da pranzo aperta verso la cucina country con pareti blu, parquet chiaro e pavimento beige
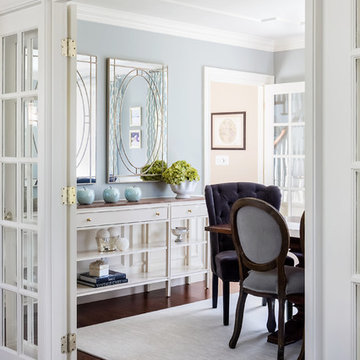
Esempio di una sala da pranzo tradizionale chiusa e di medie dimensioni con pareti blu e pavimento in legno massello medio
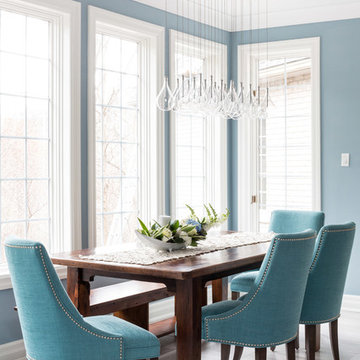
A contemporary home full of warm but powerful earth tones. Our client wanted us to incorporate natural colors and natural elements, while keeping the design current and on-trend.
Bursts of burnt orange and nature-themed artwork were the accents, while rich wooden furnishings, tailored furnishings, and lush textiles complemented. The overall look is a clean design that doesn't lack personality, taking full advantage of nature's warmth and the importance of functional, everyday living.
Project designed by Mississauga, Ontario, interior designer Nicola Interiors. Serving the Greater Toronto Area.
For more about Nicola Interiors, click here: https://nicolainteriors.com/
To learn more about this project, click here: https://nicolainteriors.com/projects/indian-road/
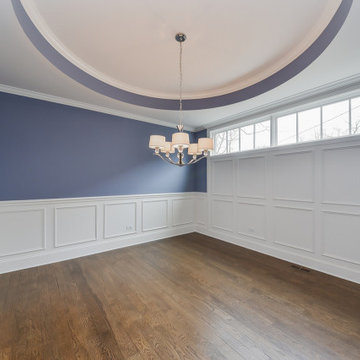
Perfectly placed paneling and calming blue walls look stunning in this formal dining room.
Photos: Rachel Orland
Foto di una sala da pranzo country chiusa e di medie dimensioni con pareti blu, pavimento in legno massello medio, nessun camino, pavimento marrone, soffitto ribassato e boiserie
Foto di una sala da pranzo country chiusa e di medie dimensioni con pareti blu, pavimento in legno massello medio, nessun camino, pavimento marrone, soffitto ribassato e boiserie

New Yorkers are always on the prowl for innovative ways to make the most of the space they have. An upper east side couple, challenged with a slightly narrow L shaped apartment sought out Decor Aid’s help to make the most of their Manhattan condo. Paired with one of our senior designer, Kimberly P., we learned that the clients wanted a space that looked beautiful, comfortable and also packed with functionality for everyday living.
“Immediately upon seeing the space, I knew that we needed to create a narrative that allowed the design to control how you moved through the space,” reports Kimberly, senior interior designer.
After surveying each room and learning a bit more about their personal style, we started with the living room remodel. It was clear that the couple wanted to infuse mid-century modern into the design plan. Sourcing the Room & Board Jasper Sofa with its narrow arms and tapered legs, it offered the mid-century look, with the modern comfort the clients are used to. Velvet accent pillows from West Elm and Crate & Barrel add pops of colors but also a subtle touch of luxury, while framed pictures from the couple’s honeymoon personalize the space.
Moving to the dining room next, Kimberly decided to add a blue accent wall to emphasize the Horchow two piece Percussion framed art that was to be the focal point of the dining area. The Seno sideboard from Article perfectly accentuated the mid-century style the clients loved while providing much-needed storage space. The palette used throughout both rooms were very New York style, grays, blues, beiges, and whites, to add depth, Kimberly sourced decorative pieces in a mixture of different metals.
“The artwork above their bureau in the bedroom is photographs that her father took,”
Moving into the bedroom renovation, our designer made sure to continue to stick to the client’s style preference while once again creating a personalized, warm and comforting space by including the photographs taken by the client’s father. The Avery bed added texture and complimented the other colors in the room, while a hidden drawer at the foot pulls out for attached storage, which thrilled the clients. A deco-inspired Faceted mirror from West Elm was a perfect addition to the bedroom due to the illusion of space it provides. The result was a bedroom that was full of mid-century design, personality, and area so they can freely move around.
The project resulted in the form of a layered mid-century modern design with touches of luxury but a space that can not only be lived in but serves as an extension of the people who live there. Our designer was able to take a very narrowly shaped Manhattan apartment and revamp it into a spacious home that is great for sophisticated entertaining or comfortably lazy nights in.
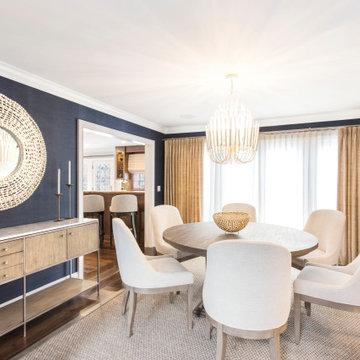
Intimate Dining Room
Foto di una grande sala da pranzo costiera chiusa con pareti blu, nessun camino e parquet scuro
Foto di una grande sala da pranzo costiera chiusa con pareti blu, nessun camino e parquet scuro

Tria Giovan
Esempio di una sala da pranzo con pareti blu e parquet scuro
Esempio di una sala da pranzo con pareti blu e parquet scuro
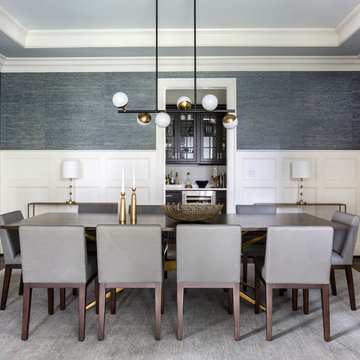
This modern formal dining room is softened by the textured wallpaper that wraps the room.
Photo Credit: Angie Seckinger
Ispirazione per una sala da pranzo tradizionale con pareti blu, parquet scuro e pavimento marrone
Ispirazione per una sala da pranzo tradizionale con pareti blu, parquet scuro e pavimento marrone

This family home is nestled in the mountains with extensive views of Mt. Tamalpais. HSH Interiors created an effortlessly elegant space with playful patterns that accentuate the surrounding natural environment. Sophisticated furnishings combined with cheerful colors create an east coast meets west coast feeling throughout the house.
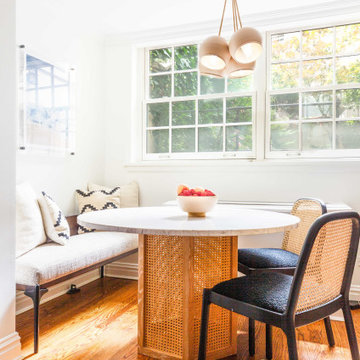
We love this dining room. The bench and 2 chairs add enough seating for friends to scooch in and lounge. The round table and its beauitful cane base and travetine stone top anchored by blush ceramic chandelier above look beutiful. The bowl of fruits with Lychee and peach adds a textural layer. The blue ocean art set in custom modern floating frames bring it all together.
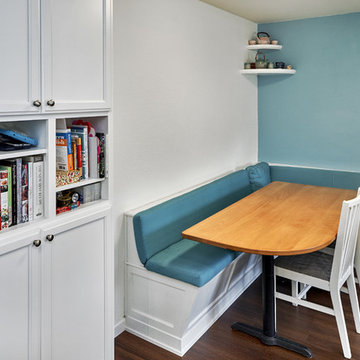
Idee per una piccola sala da pranzo aperta verso la cucina chic con pareti blu, pavimento in laminato e pavimento marrone
Sale da Pranzo bianche con pareti blu - Foto e idee per arredare
6
