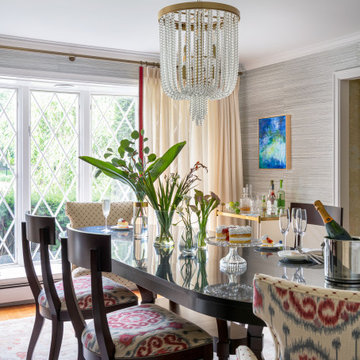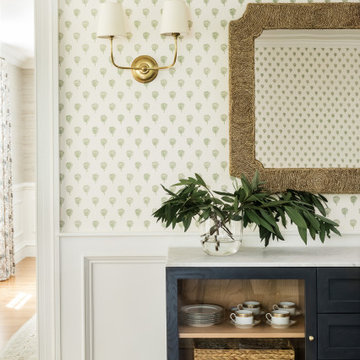Sale da Pranzo bianche con carta da parati - Foto e idee per arredare
Filtra anche per:
Budget
Ordina per:Popolari oggi
21 - 40 di 967 foto
1 di 3

A soft, luxurious dining room designed by Rivers Spencer with a 19th century antique walnut dining table surrounded by white dining chairs with upholstered head chairs in a light blue fabric. A Julie Neill crystal chandelier highlights the lattice work ceiling and the Susan Harter landscape mural.

Ispirazione per un angolo colazione minimal di medie dimensioni con pareti grigie, parquet chiaro, nessun camino, pavimento beige, travi a vista e carta da parati
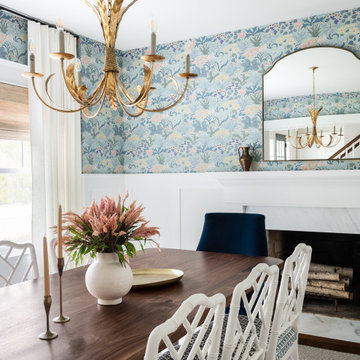
Idee per una sala da pranzo classica chiusa e di medie dimensioni con pavimento in legno massello medio, camino classico, cornice del camino in pietra e carta da parati

Download our free ebook, Creating the Ideal Kitchen. DOWNLOAD NOW
The homeowner and his wife had lived in this beautiful townhome in Oak Brook overlooking a small lake for over 13 years. The home is open and airy with vaulted ceilings and full of mementos from world adventures through the years, including to Cambodia, home of their much-adored sponsored daughter. The home, full of love and memories was host to a growing extended family of children and grandchildren. This was THE place. When the homeowner’s wife passed away suddenly and unexpectedly, he became determined to create a space that would continue to welcome and host his family and the many wonderful family memories that lay ahead but with an eye towards functionality.
We started out by evaluating how the space would be used. Cooking and watching sports were key factors. So, we shuffled the current dining table into a rarely used living room whereby enlarging the kitchen. The kitchen now houses two large islands – one for prep and the other for seating and buffet space. We removed the wall between kitchen and family room to encourage interaction during family gatherings and of course a clear view to the game on TV. We also removed a dropped ceiling in the kitchen, and wow, what a difference.
Next, we added some drama with a large arch between kitchen and dining room creating a stunning architectural feature between those two spaces. This arch echoes the shape of the large arch at the front door of the townhome, providing drama and significance to the space. The kitchen itself is large but does not have much wall space, which is a common challenge when removing walls. We added a bit more by resizing the double French doors to a balcony at the side of the house which is now just a single door. This gave more breathing room to the range wall and large stone hood but still provides access and light.
We chose a neutral pallet of black, white, and white oak, with punches of blue at the counter stools in the kitchen. The cabinetry features a white shaker door at the perimeter for a crisp outline. Countertops and custom hood are black Caesarstone, and the islands are a soft white oak adding contrast and warmth. Two large built ins between the kitchen and dining room function as pantry space as well as area to display flowers or seasonal decorations.
We repeated the blue in the dining room where we added a fresh coat of paint to the existing built ins, along with painted wainscot paneling. Above the wainscot is a neutral grass cloth wallpaper which provides a lovely backdrop for a wall of important mementos and artifacts. The dining room table and chairs were refinished and re-upholstered, and a new rug and window treatments complete the space. The room now feels ready to host more formal gatherings or can function as a quiet spot to enjoy a cup of morning coffee.
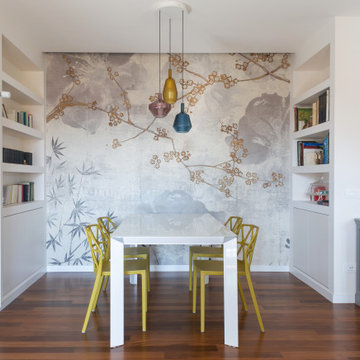
Immagine di una sala da pranzo aperta verso il soggiorno moderna di medie dimensioni con pareti bianche, parquet scuro, camino classico, cornice del camino in pietra, pavimento marrone e carta da parati

Faux Fireplace found at Antique store
Immagine di una grande sala da pranzo aperta verso la cucina bohémian con pareti bianche, parquet scuro, travi a vista, carta da parati, camino classico e pavimento marrone
Immagine di una grande sala da pranzo aperta verso la cucina bohémian con pareti bianche, parquet scuro, travi a vista, carta da parati, camino classico e pavimento marrone

This space does double duty for our client, serving as a homework station, lounge, and small entertaining space. We used a hexagonal shape for the quartz table top to get the most seating in this small dining room.
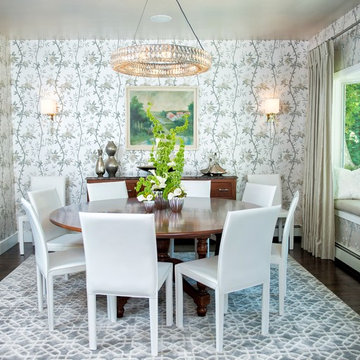
www.laramichelle.com
Foto di una sala da pranzo chic chiusa e di medie dimensioni con pareti multicolore, parquet scuro, nessun camino, pavimento marrone e carta da parati
Foto di una sala da pranzo chic chiusa e di medie dimensioni con pareti multicolore, parquet scuro, nessun camino, pavimento marrone e carta da parati
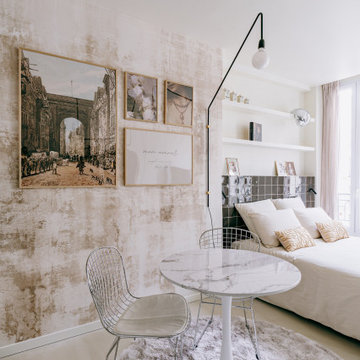
Esempio di una piccola sala da pranzo aperta verso il soggiorno design con pareti beige, pavimento in cemento, pavimento beige e carta da parati
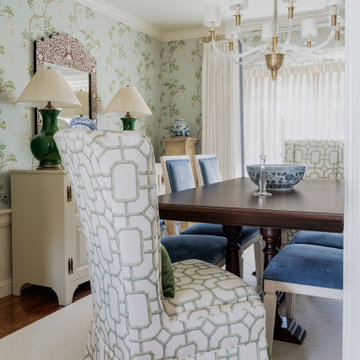
Foto di una sala da pranzo aperta verso la cucina classica di medie dimensioni con parquet scuro e carta da parati
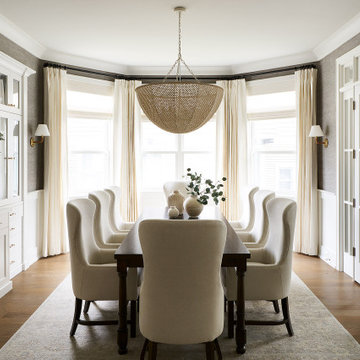
Esempio di una sala da pranzo classica chiusa e di medie dimensioni con pareti verdi, parquet chiaro, pavimento marrone e carta da parati
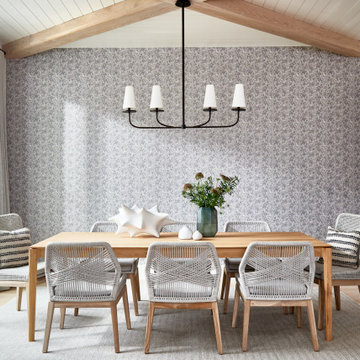
Ispirazione per una grande sala da pranzo country con parquet chiaro, travi a vista e carta da parati
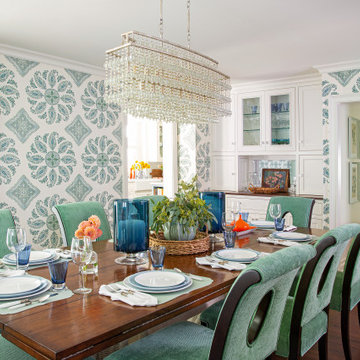
Ispirazione per una grande sala da pranzo aperta verso il soggiorno tradizionale con pareti blu, pavimento marrone e carta da parati
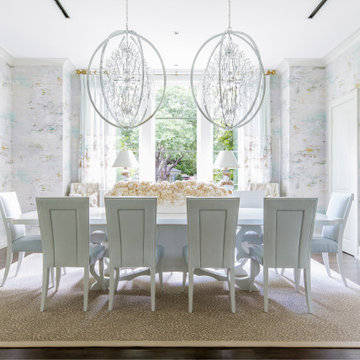
Dining room
Idee per una grande sala da pranzo chic chiusa con pareti multicolore, pavimento in legno massello medio, nessun camino, pavimento marrone e carta da parati
Idee per una grande sala da pranzo chic chiusa con pareti multicolore, pavimento in legno massello medio, nessun camino, pavimento marrone e carta da parati

BAR VIGNETTE
Esempio di una sala da pranzo aperta verso la cucina stile marino con pareti bianche, pavimento in legno massello medio, travi a vista, carta da parati, nessun camino e pavimento beige
Esempio di una sala da pranzo aperta verso la cucina stile marino con pareti bianche, pavimento in legno massello medio, travi a vista, carta da parati, nessun camino e pavimento beige
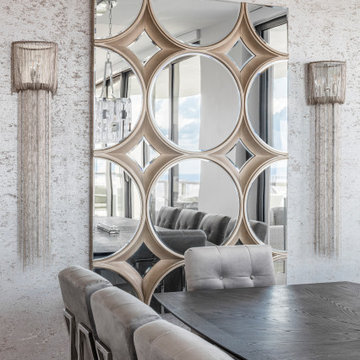
Every inch of this 4,200-square-foot condo on Las Olas—two units combined into one inside the tallest building in Fort Lauderdale—is dripping with glamour, starting right away in the entrance with Phillip Jeffries’ Cloud wallpaper and crushed velvet gold chairs by Koket. Along with tearing out some of the bathrooms and installing sleek and chic new vanities, Laure Nell Interiors outfitted the residence with all the accoutrements that make it perfect for the owners—two doctors without children—to enjoy an evening at home alone or entertaining friends and family. On one side of the condo, we turned the previous kitchen into a wet bar off the family room. Inspired by One Hotel, the aesthetic here gives off permanent vacation vibes. A large rattan light fixture sets a beachy tone above a custom-designed oversized sofa. Also on this side of the unit, a light and bright guest bedroom, affectionately named the Bali Room, features Phillip Jeffries’ silver leaf wallpaper and heirloom artifacts that pay homage to the Indian heritage of one of the owners. In another more-moody guest room, a Currey and Co. Grand Lotus light fixture gives off a golden glow against Phillip Jeffries’ dip wallcovering behind an emerald green bed, while an artist hand painted the look on each wall. The other side of the condo took on an aesthetic that reads: The more bling, the better. Think crystals and chrome and a 78-inch circular diamond chandelier. The main kitchen, living room (where we custom-surged together Surya rugs), dining room (embellished with jewelry-like chain-link Yale sconces by Arteriors), office, and master bedroom (overlooking downtown and the ocean) all reside on this side of the residence. And then there’s perhaps the jewel of the home: the powder room, illuminated by Tom Dixon pendants. The homeowners hiked Machu Picchu together and fell in love with a piece of art on their trip that we designed the entire bathroom around. It’s one of many personal objets found throughout the condo, making this project a true labor of love.
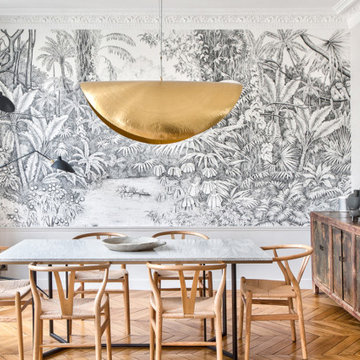
Ispirazione per una sala da pranzo contemporanea con pareti grigie, pavimento in legno massello medio, pavimento marrone e carta da parati

Modern coastal dining room with a mix of elegant and contemporary elements. White slipcovered chairs pop against a blue area rug and airy patterned wall treatment and tiled three-sided fireplace.
Sale da Pranzo bianche con carta da parati - Foto e idee per arredare
2
