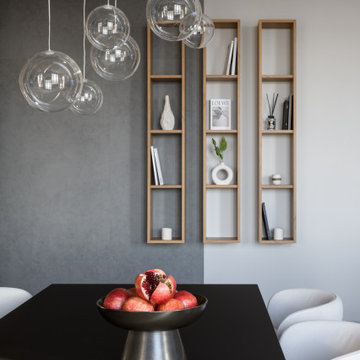Sale da Pranzo grigie, beige - Foto e idee per arredare
Filtra anche per:
Budget
Ordina per:Popolari oggi
1 - 20 di 166.833 foto
1 di 3
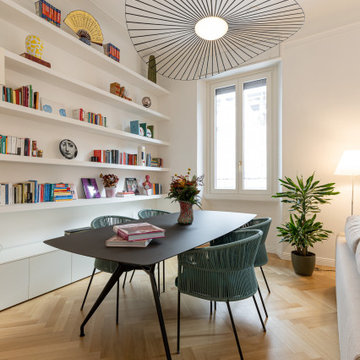
Zona pranzo, Tavolo Rimadesio mod. Manta e punto luce a sospensione Vertigo Nova Petite Friture
Ispirazione per una sala da pranzo contemporanea
Ispirazione per una sala da pranzo contemporanea
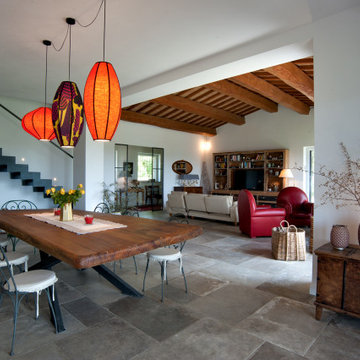
Amelia is a village in Umbria founded earlier than Rome, perched on limestone rock and replete with hidden corners, walls and Roman cisterns.
The surrounding countryside hosts some marvellous farmhouses, such as this renovation of a centuries-old stone construction composed of two buildings. The owners wanted to maintain the local colours and materials, but without sacrificing the practical characteristics and technical performance of the stone-effect porcelain stoneware in the MONTPELLIER and HERITAGE collections by Fioranese.
The Montpellier collection is also featured in the outdoor paving of the main building and the annex, with the 2cm version used under the porticos and around the pool edge.
The inevitable Fioranese decorative touch is evident in the CEMENTINE_RETRÒ and FORMELLE_20 collections used in two of the bathrooms.
Project by the architect Sergio Melchiorri
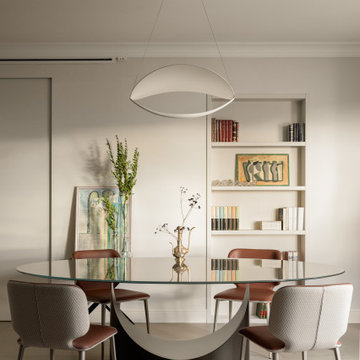
Esempio di una grande sala da pranzo contemporanea con pareti beige, pavimento in gres porcellanato e pavimento beige

Liadesign
Esempio di una grande sala da pranzo aperta verso il soggiorno contemporanea con pareti grigie, parquet chiaro e carta da parati
Esempio di una grande sala da pranzo aperta verso il soggiorno contemporanea con pareti grigie, parquet chiaro e carta da parati
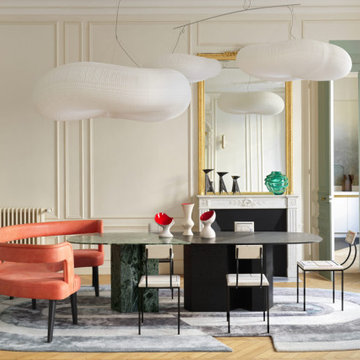
L’agence Le Berre Vevaud, un binôme créatif qui repense les lieux de vie, Raphaël Le Berre et Thomas Vevaud, au sein d’une entité qu’ils qualifient eux-mêmes d’« agence d’architecture et d’auto-éditions parisienne ».
Quand on les interroge sur leur duo, leur manière de fonctionner et composer à deux, ils sont unanimes : « Bien que notre parcours ait été différent, nous avons depuis toujours eu les mêmes convictions décoratives, des goûts et une culture artistique similaire ainsi qu’une même approche de la matière et des formes ».
Pléthore d’adjectifs viennent à l’esprit quand il s’agit de s’employer à décrire le travail de Raphaël le Berre et Thomas Vevaud. L’élégance et le sens du détail travaillé s’assemblent pour sublimer les matériaux nobles choisis avec précision par le duo.
Leurs inspirations ? Un mélange savamment orchestré et distillé des arts décoratifs et du Groupe de Memphis couplé à une originalité qui leur est propre. « Nous apprécions le mariage des essences fines, des matières laquées, spaltées, cirées, rehaussées de marbre doux et d’aplats de laques profondes. Les matières sont laissées à l’état brut pour ne rien cacher de leur noblesse. Nous sommes parfois aussi amenés à créer des formes et des rythmes singuliers, aux teintes et nuances délicates, dont les combinaisons de matières et de couleurs sont infinies » reconnaissent-ils.
Aventureux, le duo assume apprécier sortir de sa zone de confort et se heurter au challenge, d’ailleurs ils le précisent eux-mêmes « Notre discours est un assemblage de couleurs, matières et de formes « risquées ».
Les teintes utilisées pour cette réalisation :Vert Mesclun – I31, OW09, Yves Klein®, Sédiment – FOR02.
Créateur : Agence Le Berre Vevaud.
Site : https://leberrevevaud.com/fr/.
Photographe : © Stephan Julliard.

Nate Fischer Interior Design
Immagine di una grande sala da pranzo minimal chiusa con pareti nere, parquet scuro e pavimento marrone
Immagine di una grande sala da pranzo minimal chiusa con pareti nere, parquet scuro e pavimento marrone

Foto di un'ampia sala da pranzo aperta verso il soggiorno boho chic con pareti bianche, pavimento in legno massello medio e pavimento marrone

Esempio di una sala da pranzo classica chiusa e di medie dimensioni con pareti nere, parquet scuro e nessun camino

Modern Dining Room in an open floor plan, sits between the Living Room, Kitchen and Backyard Patio. The modern electric fireplace wall is finished in distressed grey plaster. Modern Dining Room Furniture in Black and white is paired with a sculptural glass chandelier. Floor to ceiling windows and modern sliding glass doors expand the living space to the outdoors.

Tria Giovan
Esempio di una sala da pranzo con pareti blu e parquet scuro
Esempio di una sala da pranzo con pareti blu e parquet scuro

Photography by Dan Piassick
Foto di una sala da pranzo contemporanea con pareti grigie e parquet scuro
Foto di una sala da pranzo contemporanea con pareti grigie e parquet scuro

The dining alcove encircles the custom 72" diameter wood table. The tray ceiling, wainscoting and rich crown moldings add classical details. The banquette provides warm additional seating and the custom chandelier finishes the space luxuriously.

Ispirazione per una grande sala da pranzo country chiusa con pareti verdi, pavimento in legno massello medio e pavimento marrone
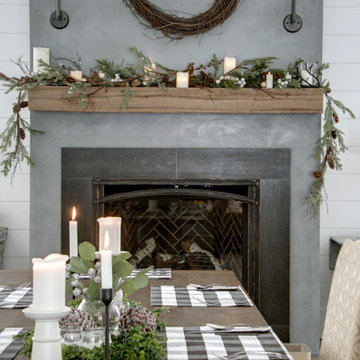
designer Lyne Brunet
Foto di una grande sala da pranzo con pareti bianche, camino classico, cornice del camino in cemento e pareti in perlinato
Foto di una grande sala da pranzo con pareti bianche, camino classico, cornice del camino in cemento e pareti in perlinato

This beautifully-appointed Tudor home is laden with architectural detail. Beautifully-formed plaster moldings, an original stone fireplace, and 1930s-era woodwork were just a few of the features that drew this young family to purchase the home, however the formal interior felt dark and compartmentalized. The owners enlisted Amy Carman Design to lighten the spaces and bring a modern sensibility to their everyday living experience. Modern furnishings, artwork and a carefully hidden TV in the dinette picture wall bring a sense of fresh, on-trend style and comfort to the home. To provide contrast, the ACD team chose a juxtaposition of traditional and modern items, creating a layered space that knits the client's modern lifestyle together the historic architecture of the home.
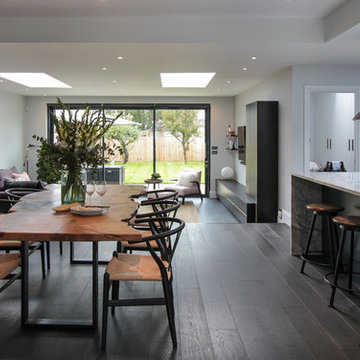
Foto di una grande sala da pranzo aperta verso il soggiorno design con pareti bianche, parquet scuro, nessun camino e pavimento marrone
Sale da Pranzo grigie, beige - Foto e idee per arredare
1
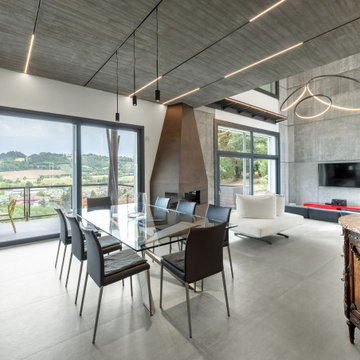
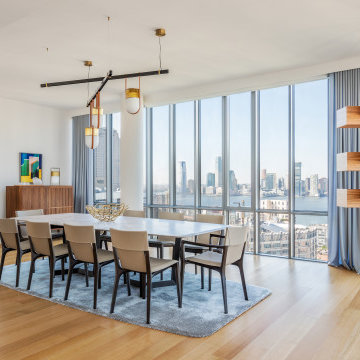
![[MNT] Casa Ermete](https://st.hzcdn.com/fimgs/30d1463704e760c4_7680-w360-h360-b0-p0--.jpg)
