Sale da Pranzo beige - Foto e idee per arredare
Filtra anche per:
Budget
Ordina per:Popolari oggi
61 - 80 di 927 foto
1 di 3
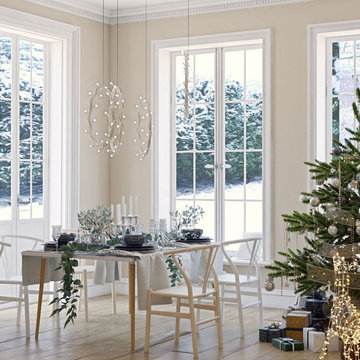
Foto di un piccolo angolo colazione nordico con pareti beige, pavimento in legno massello medio, pavimento beige, soffitto in carta da parati e carta da parati

Esempio di una sala da pranzo classica con pareti bianche, pavimento in legno massello medio, pavimento marrone, soffitto a volta e pareti in perlinato

there is a spacious area to seat together in Dinning area. In the dinning area there is wooden dinning table with white sofa chairs, stylish pendant lights, well designed wall ,Windows to see outside view, grey curtains, showpieces on the table. In this design of dinning room there is good contrast of brownish wall color and white sofa.
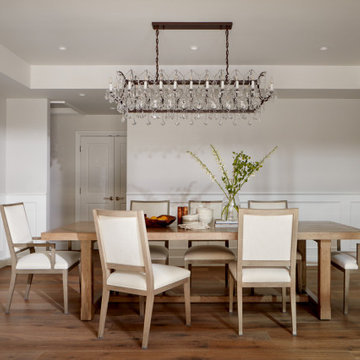
Simple and elegant, this dining room shines beneath the glow of a linear chandelier.
Foto di una sala da pranzo chiusa e di medie dimensioni con pareti grigie, pavimento in legno massello medio, pavimento marrone, soffitto ribassato e boiserie
Foto di una sala da pranzo chiusa e di medie dimensioni con pareti grigie, pavimento in legno massello medio, pavimento marrone, soffitto ribassato e boiserie
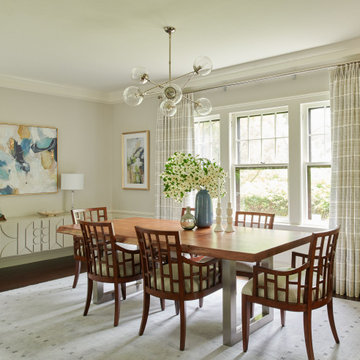
Open plan, spacious living. Honoring 1920’s architecture with a collected look.
Ispirazione per una sala da pranzo aperta verso il soggiorno tradizionale con parquet scuro, pavimento marrone, pareti grigie e boiserie
Ispirazione per una sala da pranzo aperta verso il soggiorno tradizionale con parquet scuro, pavimento marrone, pareti grigie e boiserie
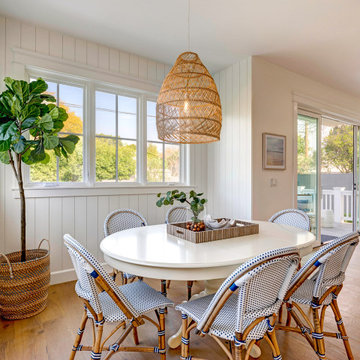
Foto di una sala da pranzo aperta verso il soggiorno stile marino con pareti bianche, pavimento in legno massello medio, pavimento marrone e pareti in perlinato
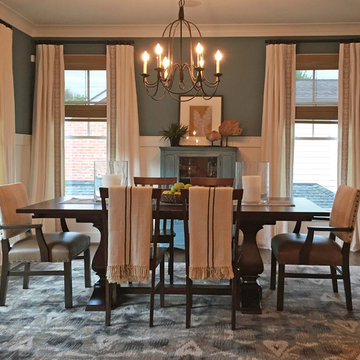
This dining room design features deep teal walls and white wainscoting below, creating a rich and dramatic contrast. The dark wood pedestal dining table is complemented by a combination of four wooden slatted side chairs and upholstered armchairs. The armchairs feature natural linen on the backs and brown leather seats, offering both comfort and style. A teal, charcoal, and caramel colored ikat area rug adds pattern and interest to the space. White linen drapes with inset embroidered trim are hung over natural woven shades, providing privacy while still allowing natural light to filter into the room. Together, these elements create a welcoming and stylish dining room design that is perfect for hosting large gatherings and intimate dinners alike.
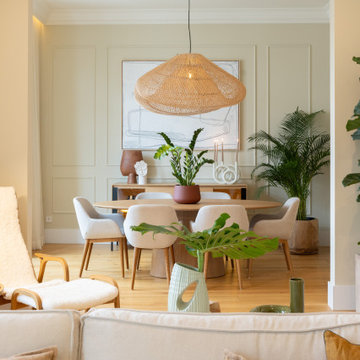
Idee per una sala da pranzo scandinava con pareti beige, parquet chiaro, pavimento beige e pannellatura

In lieu of a formal dining room, our clients kept the dining area casual. A painted built-in bench, with custom upholstery runs along the white washed cypress wall. Custom lights by interior designer Joel Mozersky.
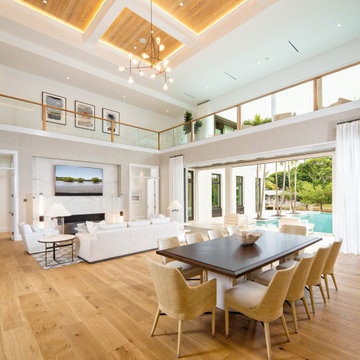
Foto di una sala da pranzo aperta verso il soggiorno costiera con pareti bianche, pavimento in legno massello medio, pavimento marrone, soffitto a cassettoni e carta da parati
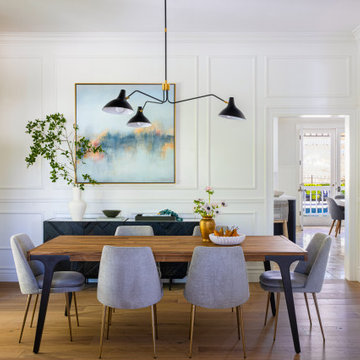
Immagine di una grande sala da pranzo tradizionale chiusa con parquet chiaro e pannellatura

We refurbished this dining room, replacing the old 1930's tiled fireplace surround with this rather beautiful sandstone bolection fire surround. The challenge in the room was working with the existing pieces that the client wished to keep such as the rustic oak china cabinet in the fireplace alcove and the matching nest of tables and making it work with the newer pieces specified for the sapce.

A contemporary craftsman East Nashville eat-in kitchen featuring an open concept with white cabinets against light grey walls and dark wood floors. Interior Designer & Photography: design by Christina Perry
design by Christina Perry | Interior Design
Nashville, TN 37214

Ispirazione per un angolo colazione country con pareti beige, parquet chiaro, travi a vista e pareti in legno

Converted unutilized sitting area into formal dining space for four. Refinished the gas fireplace facade (removed green tile and installed ledger stone), added chandelier, paint, window treatment and furnishings.
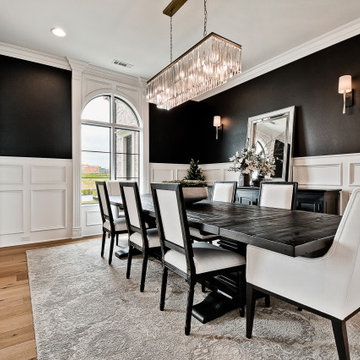
Immagine di una grande sala da pranzo classica chiusa con pareti nere, parquet chiaro e boiserie
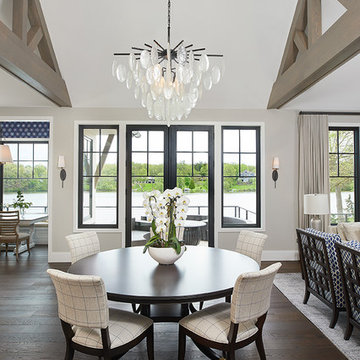
Foto di una sala da pranzo aperta verso la cucina classica con parquet scuro, pavimento marrone, pareti grigie, soffitto a volta e carta da parati

Esempio di una grande sala da pranzo classica chiusa con pareti beige, parquet chiaro, camino classico, cornice del camino in pietra, pavimento marrone e carta da parati

• Craftsman-style dining area
• Furnishings + decorative accessory styling
• Pedestal dining table base - Herman Miller Eames base w/custom top
• Vintage wood framed dining chairs re-upholstered
• Oversized floor lamp - Artemide
• Burlap wall treatment
• Leather Ottoman - Herman Miller Eames
• Fireplace with vintage tile + wood mantel
• Wood ceiling beams
• Modern art
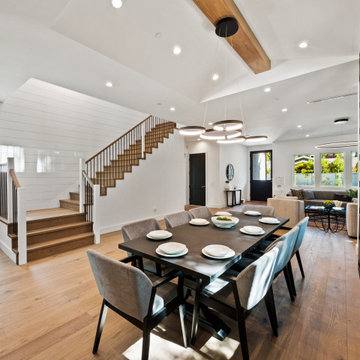
Foto di una grande sala da pranzo aperta verso il soggiorno country con pareti nere, pavimento in legno massello medio, travi a vista e pannellatura
Sale da Pranzo beige - Foto e idee per arredare
4